浴室・バスルーム (淡色無垢フローリング、全タイプの壁タイル、羽目板の壁) の写真
絞り込み:
資材コスト
並び替え:今日の人気順
写真 1〜18 枚目(全 18 枚)
1/4
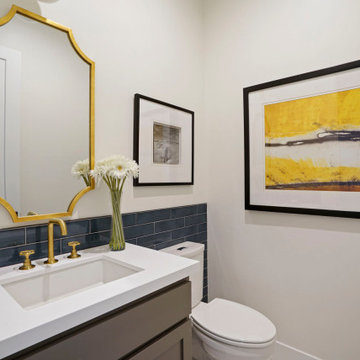
Powder bath with blue tile wainscoting. Brushed brass plumbing finish, deco mirror in brushed brass, grey cabinets, quartz counters and white walls.
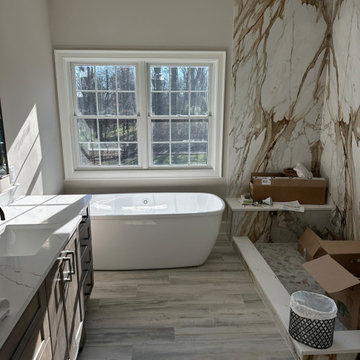
ニューヨークにある低価格の広いコンテンポラリースタイルのおしゃれなマスターバスルーム (シェーカースタイル扉のキャビネット、茶色いキャビネット、置き型浴槽、洗い場付きシャワー、分離型トイレ、ベージュのタイル、磁器タイル、ベージュの壁、淡色無垢フローリング、アンダーカウンター洗面器、クオーツストーンの洗面台、ベージュの床、引戸のシャワー、白い洗面カウンター、シャワーベンチ、洗面台2つ、フローティング洗面台、表し梁、羽目板の壁) の写真
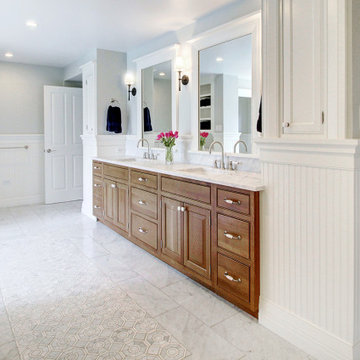
デンバーにある高級な広いトランジショナルスタイルのおしゃれなマスターバスルーム (落し込みパネル扉のキャビネット、茶色いキャビネット、置き型浴槽、ダブルシャワー、一体型トイレ 、白いタイル、大理石タイル、グレーの壁、淡色無垢フローリング、アンダーカウンター洗面器、大理石の洗面台、茶色い床、開き戸のシャワー、白い洗面カウンター、シャワーベンチ、洗面台2つ、造り付け洗面台、羽目板の壁) の写真
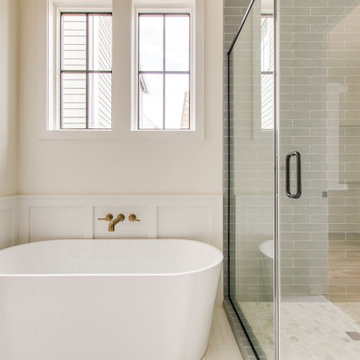
Built on a unique shaped lot our Wheeler Home hosts a large courtyard and a primary suite on the main level. At 2,400 sq ft, 3 bedrooms, and 2.5 baths the floor plan includes; open concept living, dining, and kitchen, a small office off the front of the home, a detached two car garage, and lots of indoor-outdoor space for a small city lot. This plan also includes a third floor bonus room that could be finished at a later date. We worked within the Developer and Neighborhood Specifications. The plans are now a part of the Wheeler District Portfolio in Downtown OKC.
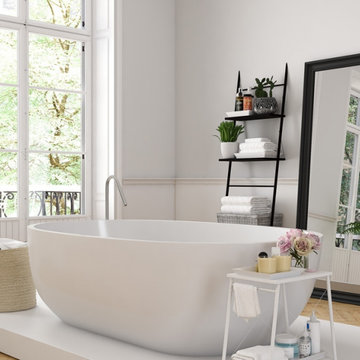
Contemporary style bathroom of residential villa in Marrakech, Morocco.
他の地域にある高級な広いコンテンポラリースタイルのおしゃれな浴室 (レイズドパネル扉のキャビネット、濃色木目調キャビネット、置き型浴槽、アルコーブ型シャワー、ベージュのタイル、磁器タイル、白い壁、淡色無垢フローリング、オーバーカウンターシンク、大理石の洗面台、ベージュの床、開き戸のシャワー、ベージュのカウンター、トイレ室、洗面台2つ、造り付け洗面台、羽目板の壁) の写真
他の地域にある高級な広いコンテンポラリースタイルのおしゃれな浴室 (レイズドパネル扉のキャビネット、濃色木目調キャビネット、置き型浴槽、アルコーブ型シャワー、ベージュのタイル、磁器タイル、白い壁、淡色無垢フローリング、オーバーカウンターシンク、大理石の洗面台、ベージュの床、開き戸のシャワー、ベージュのカウンター、トイレ室、洗面台2つ、造り付け洗面台、羽目板の壁) の写真
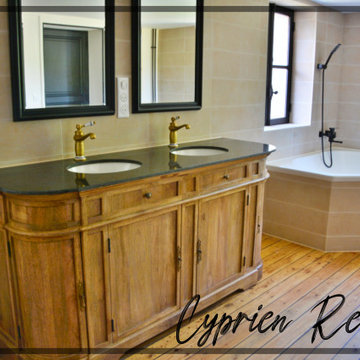
Création d'une salle de bain avec installation des différents éléments sanitaires. Mélange de styles pour un résultat tout à fait personnalisé. Réalisation de l'ensemble des travaux par Cyprien Revault, merci encore à toi.
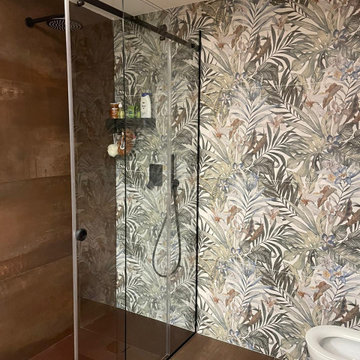
バーリにある広いトロピカルスタイルのおしゃれなバスルーム (浴槽なし) (オープンシェルフ、淡色木目調キャビネット、バリアフリー、分離型トイレ、マルチカラーのタイル、磁器タイル、茶色い壁、淡色無垢フローリング、ベッセル式洗面器、木製洗面台、引戸のシャワー、ベージュのカウンター、洗面台2つ、フローティング洗面台、折り上げ天井、羽目板の壁) の写真
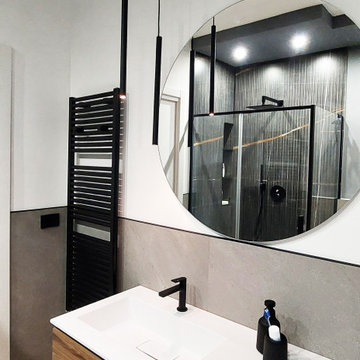
mobile con lavabo ad incasso
バーリにある低価格の中くらいなインダストリアルスタイルのおしゃれなマスターバスルーム (フラットパネル扉のキャビネット、中間色木目調キャビネット、コーナー設置型シャワー、磁器タイル、マルチカラーの壁、淡色無垢フローリング、横長型シンク、マルチカラーの床、引戸のシャワー、白い洗面カウンター、洗面台1つ、フローティング洗面台、折り上げ天井、羽目板の壁) の写真
バーリにある低価格の中くらいなインダストリアルスタイルのおしゃれなマスターバスルーム (フラットパネル扉のキャビネット、中間色木目調キャビネット、コーナー設置型シャワー、磁器タイル、マルチカラーの壁、淡色無垢フローリング、横長型シンク、マルチカラーの床、引戸のシャワー、白い洗面カウンター、洗面台1つ、フローティング洗面台、折り上げ天井、羽目板の壁) の写真
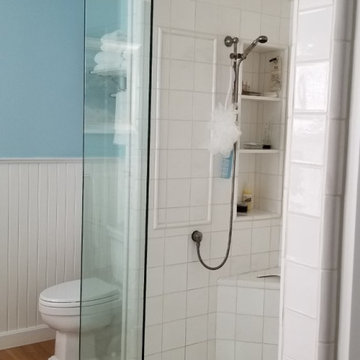
In this Northville Bathroom we redesigned the shower to maximize the space of the interior, and give the home owner more square footage, a new shower bench, and changed it from a single shower to a double. This is the before photo
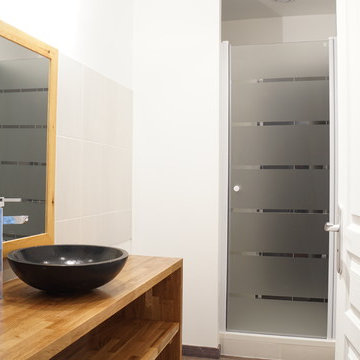
リヨンにあるコンテンポラリースタイルのおしゃれなバスルーム (浴槽なし) (アルコーブ型シャワー、白いタイル、セラミックタイル、白い壁、淡色無垢フローリング、オーバーカウンターシンク、木製洗面台、茶色い床、開き戸のシャワー、ブラウンの洗面カウンター、洗面台1つ、羽目板の壁) の写真
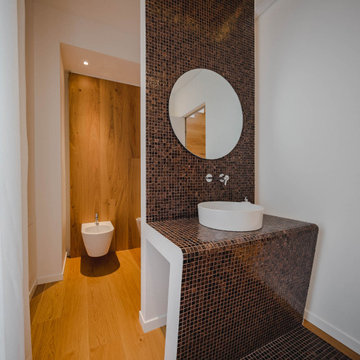
CoFone&Co. architetti
他の地域にあるモダンスタイルのおしゃれな浴室 (茶色いキャビネット、モザイクタイル、白い壁、淡色無垢フローリング、ベッセル式洗面器、ブラウンの洗面カウンター、洗面台1つ、羽目板の壁) の写真
他の地域にあるモダンスタイルのおしゃれな浴室 (茶色いキャビネット、モザイクタイル、白い壁、淡色無垢フローリング、ベッセル式洗面器、ブラウンの洗面カウンター、洗面台1つ、羽目板の壁) の写真
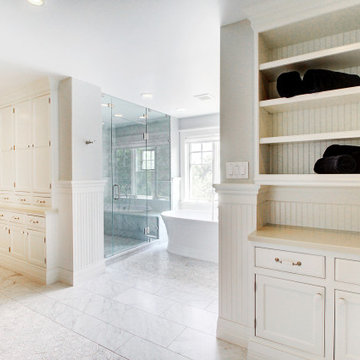
デンバーにある高級な広いトランジショナルスタイルのおしゃれなマスターバスルーム (落し込みパネル扉のキャビネット、置き型浴槽、ダブルシャワー、一体型トイレ 、白いタイル、大理石タイル、グレーの壁、淡色無垢フローリング、アンダーカウンター洗面器、大理石の洗面台、茶色い床、開き戸のシャワー、白い洗面カウンター、シャワーベンチ、洗面台2つ、造り付け洗面台、羽目板の壁、茶色いキャビネット) の写真
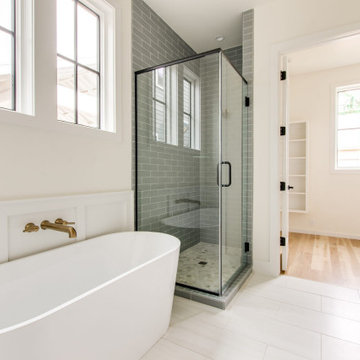
Built on a unique shaped lot our Wheeler Home hosts a large courtyard and a primary suite on the main level. At 2,400 sq ft, 3 bedrooms, and 2.5 baths the floor plan includes; open concept living, dining, and kitchen, a small office off the front of the home, a detached two car garage, and lots of indoor-outdoor space for a small city lot. This plan also includes a third floor bonus room that could be finished at a later date. We worked within the Developer and Neighborhood Specifications. The plans are now a part of the Wheeler District Portfolio in Downtown OKC.
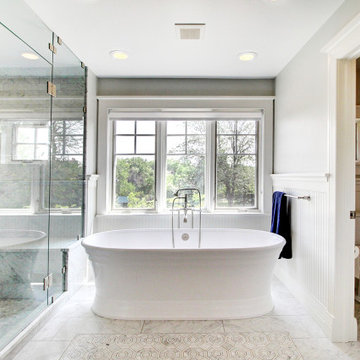
デンバーにある高級な広いトランジショナルスタイルのおしゃれなマスターバスルーム (落し込みパネル扉のキャビネット、置き型浴槽、ダブルシャワー、一体型トイレ 、白いタイル、大理石タイル、グレーの壁、淡色無垢フローリング、アンダーカウンター洗面器、大理石の洗面台、茶色い床、開き戸のシャワー、白い洗面カウンター、シャワーベンチ、洗面台2つ、造り付け洗面台、羽目板の壁、茶色いキャビネット) の写真
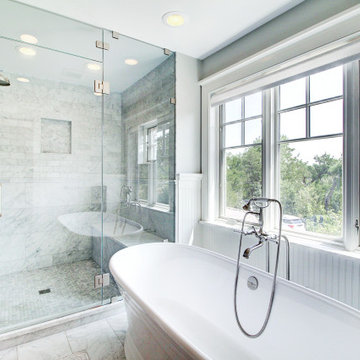
デンバーにある高級な広いトランジショナルスタイルのおしゃれなマスターバスルーム (落し込みパネル扉のキャビネット、置き型浴槽、ダブルシャワー、一体型トイレ 、白いタイル、大理石タイル、グレーの壁、淡色無垢フローリング、アンダーカウンター洗面器、大理石の洗面台、茶色い床、開き戸のシャワー、白い洗面カウンター、シャワーベンチ、洗面台2つ、造り付け洗面台、羽目板の壁、茶色いキャビネット) の写真
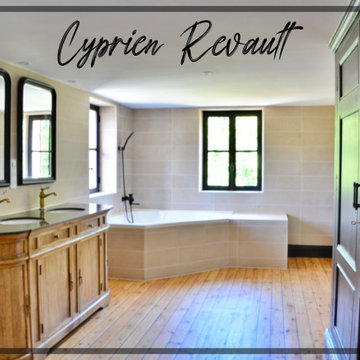
Création d'une salle de bain avec installation des différents éléments sanitaires. Mélange de styles pour un résultat tout à fait personnalisé. Réalisation de l'ensemble des travaux par Cyprien Revault, merci encore à toi.
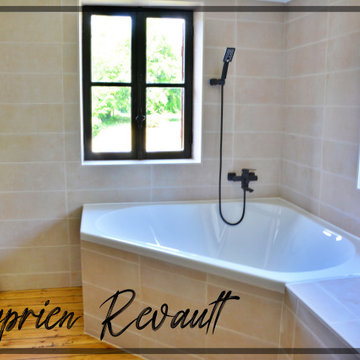
Création d'une salle de bain avec installation des différents éléments sanitaires. Mélange de styles pour un résultat tout à fait personnalisé. Réalisation de l'ensemble des travaux par Cyprien Revault, merci encore à toi.

Built on a unique shaped lot our Wheeler Home hosts a large courtyard and a primary suite on the main level. At 2,400 sq ft, 3 bedrooms, and 2.5 baths the floor plan includes; open concept living, dining, and kitchen, a small office off the front of the home, a detached two car garage, and lots of indoor-outdoor space for a small city lot. This plan also includes a third floor bonus room that could be finished at a later date. We worked within the Developer and Neighborhood Specifications. The plans are now a part of the Wheeler District Portfolio in Downtown OKC.
浴室・バスルーム (淡色無垢フローリング、全タイプの壁タイル、羽目板の壁) の写真
1