浴室・バスルーム (淡色無垢フローリング、オープン型シャワー) の写真
絞り込み:
資材コスト
並び替え:今日の人気順
写真 161〜180 枚目(全 1,205 枚)
1/3
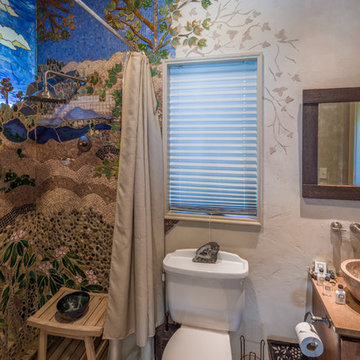
This unique home, and it's use of historic cabins that were dismantled, and then reassembled on-site, was custom designed by MossCreek. As the mountain residence for an accomplished artist, the home features abundant natural light, antique timbers and logs, and numerous spaces designed to highlight the artist's work and to serve as studios for creativity. Photos by John MacLean.
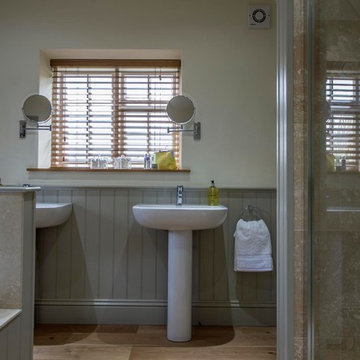
Currently living overseas, the owners of this stunning Grade II Listed stone cottage in the heart of the North York Moors set me the brief of designing the interiors. Renovated to a very high standard by the previous owner and a totally blank canvas, the brief was to create contemporary warm and welcoming interiors in keeping with the building’s history. To be used as a holiday let in the short term, the interiors needed to be high quality and comfortable for guests whilst at the same time, fulfilling the requirements of my clients and their young family to live in upon their return to the UK.
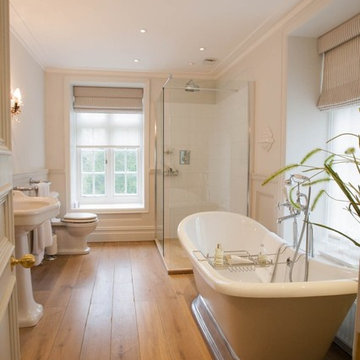
The master bathroom of The Chantry Estate with its free standing roll top bath and walk in shower.
ロンドンにある広いトラディショナルスタイルのおしゃれな子供用バスルーム (置き型浴槽、オープン型シャワー、一体型トイレ 、ベージュの壁、淡色無垢フローリング、ペデスタルシンク、茶色い床、引戸のシャワー) の写真
ロンドンにある広いトラディショナルスタイルのおしゃれな子供用バスルーム (置き型浴槽、オープン型シャワー、一体型トイレ 、ベージュの壁、淡色無垢フローリング、ペデスタルシンク、茶色い床、引戸のシャワー) の写真
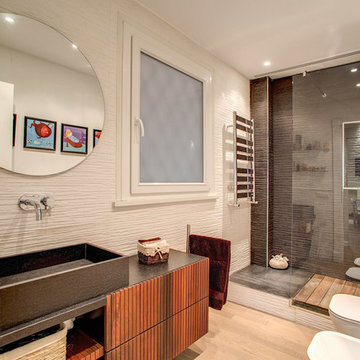
Vincenzo Tambasco
ローマにある小さなインダストリアルスタイルのおしゃれなバスルーム (浴槽なし) (黒いキャビネット、オープン型シャワー、分離型トイレ、茶色い壁、淡色無垢フローリング、横長型シンク、ベージュの床、オープンシャワー、フラットパネル扉のキャビネット) の写真
ローマにある小さなインダストリアルスタイルのおしゃれなバスルーム (浴槽なし) (黒いキャビネット、オープン型シャワー、分離型トイレ、茶色い壁、淡色無垢フローリング、横長型シンク、ベージュの床、オープンシャワー、フラットパネル扉のキャビネット) の写真
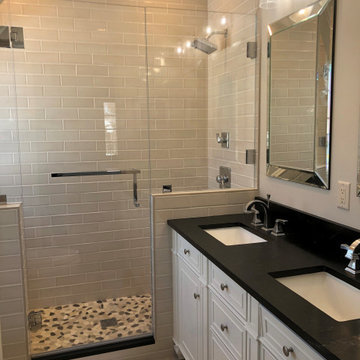
他の地域にある小さなトラディショナルスタイルのおしゃれなマスターバスルーム (インセット扉のキャビネット、白いキャビネット、オープン型シャワー、ベージュのタイル、サブウェイタイル、ベージュの壁、淡色無垢フローリング、アンダーカウンター洗面器、御影石の洗面台、ベージュの床、開き戸のシャワー、黒い洗面カウンター) の写真
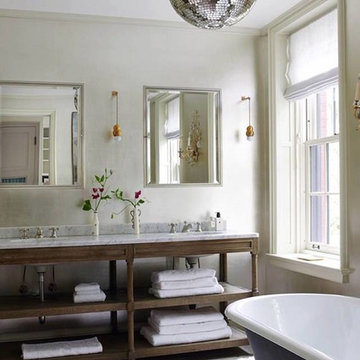
Classic white romans in this gorgeous bathroom. We have many fabrics which are suitable for this style of blind.
シドニーにある高級な中くらいなコンテンポラリースタイルのおしゃれなマスターバスルーム (オープンシェルフ、濃色木目調キャビネット、猫足バスタブ、淡色無垢フローリング、オーバーカウンターシンク、大理石の洗面台、オープン型シャワー、白いタイル、セラミックタイル、白い壁、茶色い床、オープンシャワー、グレーの洗面カウンター) の写真
シドニーにある高級な中くらいなコンテンポラリースタイルのおしゃれなマスターバスルーム (オープンシェルフ、濃色木目調キャビネット、猫足バスタブ、淡色無垢フローリング、オーバーカウンターシンク、大理石の洗面台、オープン型シャワー、白いタイル、セラミックタイル、白い壁、茶色い床、オープンシャワー、グレーの洗面カウンター) の写真
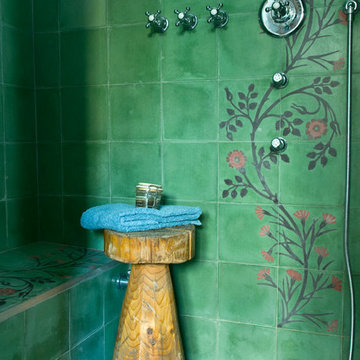
パリにある高級な広いエクレクティックスタイルのおしゃれな浴室 (置き型浴槽、オープン型シャワー、ベージュの壁、淡色無垢フローリング、オーバーカウンターシンク、ベージュの床、オープンシャワー) の写真
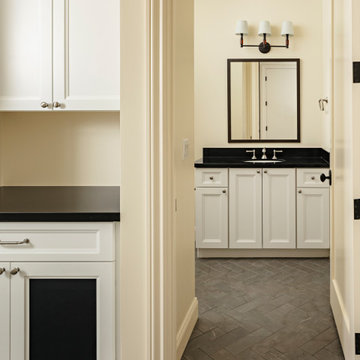
フェニックスにあるお手頃価格の中くらいなトランジショナルスタイルのおしゃれな子供用バスルーム (シェーカースタイル扉のキャビネット、茶色いキャビネット、置き型浴槽、オープン型シャワー、一体型トイレ 、ベージュのタイル、大理石タイル、ベージュの壁、淡色無垢フローリング、アンダーカウンター洗面器、クオーツストーンの洗面台、ベージュの床、開き戸のシャワー、黒い洗面カウンター) の写真
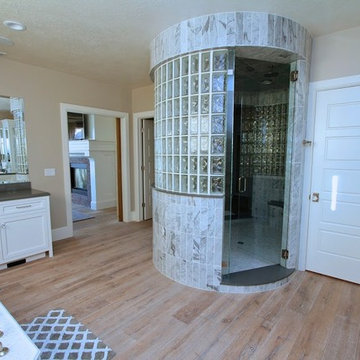
Master bathroom with his and hers separate counter space. There is a large jetted tub with intricate tile work. The bathroom also features a large oval shower with multiple shower heads and steamers. There are two benches for steaming. Shower is can be entered and exited through the bathroom or the master closet.
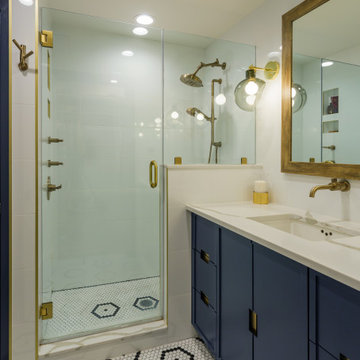
Custom dark blue vanity cabinet with full overlay fronts. Doors & drawer fronts have custom recessed brass hardware.
ニューヨークにあるお手頃価格の小さなコンテンポラリースタイルのおしゃれな浴室 (フラットパネル扉のキャビネット、淡色無垢フローリング、青いキャビネット、オープン型シャワー、白いタイル、サブウェイタイル、アンダーカウンター洗面器、クオーツストーンの洗面台、開き戸のシャワー、白い洗面カウンター) の写真
ニューヨークにあるお手頃価格の小さなコンテンポラリースタイルのおしゃれな浴室 (フラットパネル扉のキャビネット、淡色無垢フローリング、青いキャビネット、オープン型シャワー、白いタイル、サブウェイタイル、アンダーカウンター洗面器、クオーツストーンの洗面台、開き戸のシャワー、白い洗面カウンター) の写真
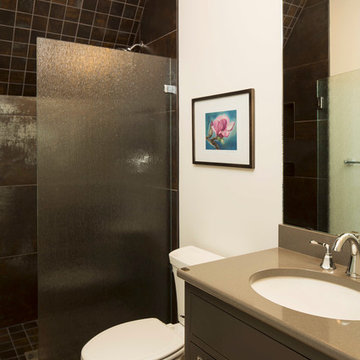
Troy Theis Photography
ミネアポリスにある高級な小さなカントリー風のおしゃれなバスルーム (浴槽なし) (シェーカースタイル扉のキャビネット、グレーのキャビネット、アルコーブ型浴槽、オープン型シャワー、分離型トイレ、石タイル、白い壁、淡色無垢フローリング、アンダーカウンター洗面器、クオーツストーンの洗面台) の写真
ミネアポリスにある高級な小さなカントリー風のおしゃれなバスルーム (浴槽なし) (シェーカースタイル扉のキャビネット、グレーのキャビネット、アルコーブ型浴槽、オープン型シャワー、分離型トイレ、石タイル、白い壁、淡色無垢フローリング、アンダーカウンター洗面器、クオーツストーンの洗面台) の写真
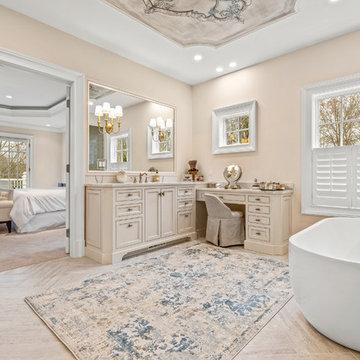
クリーブランドにある高級な巨大なトラディショナルスタイルのおしゃれなマスターバスルーム (落し込みパネル扉のキャビネット、ベージュのキャビネット、置き型浴槽、オープン型シャワー、ベージュの壁、淡色無垢フローリング、アンダーカウンター洗面器、大理石の洗面台、ベージュの床、開き戸のシャワー、ベージュのカウンター) の写真
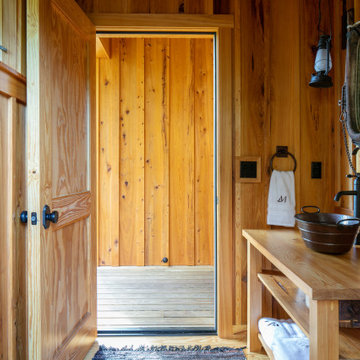
Cabana Cottage- Florida Cracker inspired kitchenette and bath house, separated by a dog-trot
タンパにあるお手頃価格の中くらいなカントリー風のおしゃれなバスルーム (浴槽なし) (オープンシェルフ、淡色木目調キャビネット、オープン型シャワー、一体型トイレ 、淡色無垢フローリング、ベッセル式洗面器、木製洗面台、オープンシャワー、シャワーベンチ、洗面台1つ、独立型洗面台、板張り天井) の写真
タンパにあるお手頃価格の中くらいなカントリー風のおしゃれなバスルーム (浴槽なし) (オープンシェルフ、淡色木目調キャビネット、オープン型シャワー、一体型トイレ 、淡色無垢フローリング、ベッセル式洗面器、木製洗面台、オープンシャワー、シャワーベンチ、洗面台1つ、独立型洗面台、板張り天井) の写真
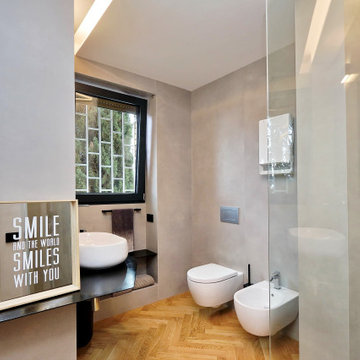
ローマにあるコンテンポラリースタイルのおしゃれな浴室 (オープン型シャワー、グレーのタイル、磁器タイル、グレーの壁、淡色無垢フローリング、ステンレスの洗面台、黒い洗面カウンター、フローティング洗面台) の写真
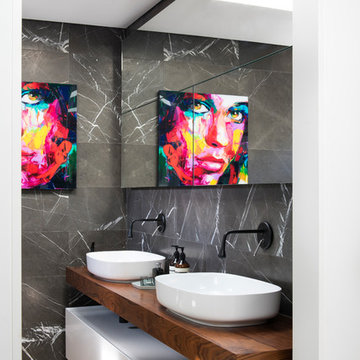
Double wash basins, timber bench, pullouts and face-level cabinets for ample storage, black tap ware and strip drains and heated towel rail.
Image: Nicole England
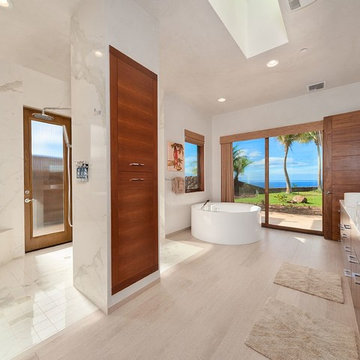
ハワイにある高級な広いトロピカルスタイルのおしゃれなマスターバスルーム (フラットパネル扉のキャビネット、濃色木目調キャビネット、置き型浴槽、オープン型シャワー、白い壁、白いタイル、石スラブタイル、淡色無垢フローリング、ベッセル式洗面器、クオーツストーンの洗面台、ベージュの床、オープンシャワー) の写真
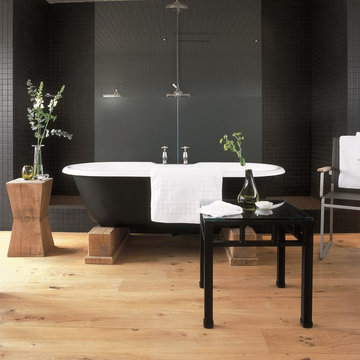
Rimini cast iron bath on wooden sleepers with Tradition taps, Tradition walk through shower all from Aston Matthews. At Hotel du Vin
ロンドンにある広いエクレクティックスタイルのおしゃれなマスターバスルーム (置き型浴槽、オープン型シャワー、黒いタイル、セラミックタイル、黒い壁、淡色無垢フローリング) の写真
ロンドンにある広いエクレクティックスタイルのおしゃれなマスターバスルーム (置き型浴槽、オープン型シャワー、黒いタイル、セラミックタイル、黒い壁、淡色無垢フローリング) の写真
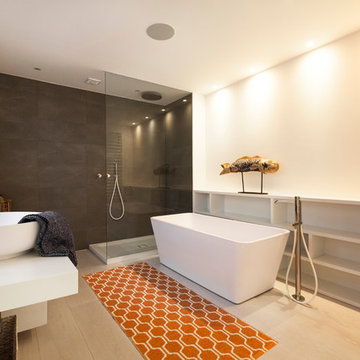
On the second floor are two double bedrooms and a family bathroom and on the top floor is the luxurious master bedroom with Corian en-suite bathroom.
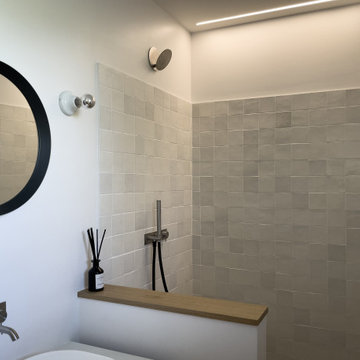
Salle de bain parents avec douche à l'italienne, petits carreaux style azulerjos blanc. Robinetteries encastrées, miroir et appliques ronde
リヨンにあるお手頃価格の中くらいなコンテンポラリースタイルのおしゃれなバスルーム (浴槽なし) (ベージュのキャビネット、オープン型シャワー、白いタイル、セラミックタイル、白い壁、淡色無垢フローリング、オーバーカウンターシンク、人工大理石カウンター、ベージュの床、オープンシャワー、白い洗面カウンター、ニッチ、洗面台1つ、フローティング洗面台) の写真
リヨンにあるお手頃価格の中くらいなコンテンポラリースタイルのおしゃれなバスルーム (浴槽なし) (ベージュのキャビネット、オープン型シャワー、白いタイル、セラミックタイル、白い壁、淡色無垢フローリング、オーバーカウンターシンク、人工大理石カウンター、ベージュの床、オープンシャワー、白い洗面カウンター、ニッチ、洗面台1つ、フローティング洗面台) の写真

Luscious Bathroom in Storrington, West Sussex
A luscious green bathroom design is complemented by matt black accents and unique platform for a feature bath.
The Brief
The aim of this project was to transform a former bedroom into a contemporary family bathroom, complete with a walk-in shower and freestanding bath.
This Storrington client had some strong design ideas, favouring a green theme with contemporary additions to modernise the space.
Storage was also a key design element. To help minimise clutter and create space for decorative items an inventive solution was required.
Design Elements
The design utilises some key desirables from the client as well as some clever suggestions from our bathroom designer Martin.
The green theme has been deployed spectacularly, with metro tiles utilised as a strong accent within the shower area and multiple storage niches. All other walls make use of neutral matt white tiles at half height, with William Morris wallpaper used as a leafy and natural addition to the space.
A freestanding bath has been placed central to the window as a focal point. The bathing area is raised to create separation within the room, and three pendant lights fitted above help to create a relaxing ambience for bathing.
Special Inclusions
Storage was an important part of the design.
A wall hung storage unit has been chosen in a Fjord Green Gloss finish, which works well with green tiling and the wallpaper choice. Elsewhere plenty of storage niches feature within the room. These add storage for everyday essentials, decorative items, and conceal items the client may not want on display.
A sizeable walk-in shower was also required as part of the renovation, with designer Martin opting for a Crosswater enclosure in a matt black finish. The matt black finish teams well with other accents in the room like the Vado brassware and Eastbrook towel rail.
Project Highlight
The platformed bathing area is a great highlight of this family bathroom space.
It delivers upon the freestanding bath requirement of the brief, with soothing lighting additions that elevate the design. Wood-effect porcelain floor tiling adds an additional natural element to this renovation.
The End Result
The end result is a complete transformation from the former bedroom that utilised this space.
The client and our designer Martin have combined multiple great finishes and design ideas to create a dramatic and contemporary, yet functional, family bathroom space.
Discover how our expert designers can transform your own bathroom with a free design appointment and quotation. Arrange a free appointment in showroom or online.
浴室・バスルーム (淡色無垢フローリング、オープン型シャワー) の写真
9