浴室
並び替え:今日の人気順
写真 1〜20 枚目(全 121 枚)
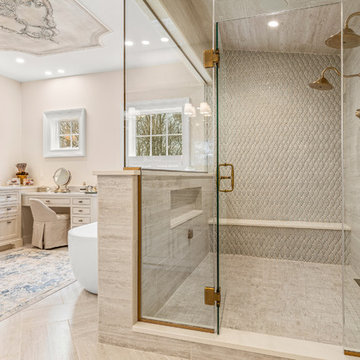
クリーブランドにある高級な巨大なトラディショナルスタイルのおしゃれなマスターバスルーム (落し込みパネル扉のキャビネット、ベージュのキャビネット、置き型浴槽、オープン型シャワー、ベージュの壁、淡色無垢フローリング、アンダーカウンター洗面器、大理石の洗面台、ベージュの床、開き戸のシャワー、ベージュのカウンター) の写真
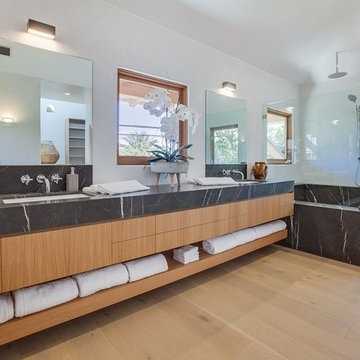
Joana Morrison
ロサンゼルスにある高級な広いアジアンスタイルのおしゃれなマスターバスルーム (フラットパネル扉のキャビネット、淡色木目調キャビネット、オープン型シャワー、白いタイル、白い壁、淡色無垢フローリング、アンダーカウンター洗面器、大理石の洗面台、茶色い床、オープンシャワー、黒い洗面カウンター) の写真
ロサンゼルスにある高級な広いアジアンスタイルのおしゃれなマスターバスルーム (フラットパネル扉のキャビネット、淡色木目調キャビネット、オープン型シャワー、白いタイル、白い壁、淡色無垢フローリング、アンダーカウンター洗面器、大理石の洗面台、茶色い床、オープンシャワー、黒い洗面カウンター) の写真

Our client wanted to get more out of the living space on the ground floor so we created a basement with a new master bedroom and bathroom.
ロンドンにある低価格の小さなコンテンポラリースタイルのおしゃれな子供用バスルーム (青いキャビネット、ドロップイン型浴槽、オープン型シャワー、壁掛け式トイレ、白いタイル、モザイクタイル、青い壁、淡色無垢フローリング、オーバーカウンターシンク、大理石の洗面台、茶色い床、オープンシャワー、落し込みパネル扉のキャビネット) の写真
ロンドンにある低価格の小さなコンテンポラリースタイルのおしゃれな子供用バスルーム (青いキャビネット、ドロップイン型浴槽、オープン型シャワー、壁掛け式トイレ、白いタイル、モザイクタイル、青い壁、淡色無垢フローリング、オーバーカウンターシンク、大理石の洗面台、茶色い床、オープンシャワー、落し込みパネル扉のキャビネット) の写真
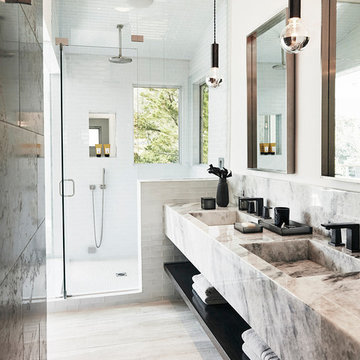
Custom stone double vanity. Tiled shower
ブリスベンにある中くらいなコンテンポラリースタイルのおしゃれな浴室 (オープンシェルフ、白いタイル、サブウェイタイル、白い壁、一体型シンク、開き戸のシャワー、白いキャビネット、オープン型シャワー、淡色無垢フローリング、大理石の洗面台、グレーの洗面カウンター) の写真
ブリスベンにある中くらいなコンテンポラリースタイルのおしゃれな浴室 (オープンシェルフ、白いタイル、サブウェイタイル、白い壁、一体型シンク、開き戸のシャワー、白いキャビネット、オープン型シャワー、淡色無垢フローリング、大理石の洗面台、グレーの洗面カウンター) の写真

This gorgeous two-story master bathroom features a spacious glass shower with bench, wide double vanity with custom cabinetry, a salvaged sliding barn door, and alcove for claw-foot tub. The barn door hides the walk in closet. The powder-room is separate from the rest of the bathroom. There are three interior windows in the space. Exposed beams add to the rustic farmhouse feel of this bright luxury bathroom.
Eric Roth
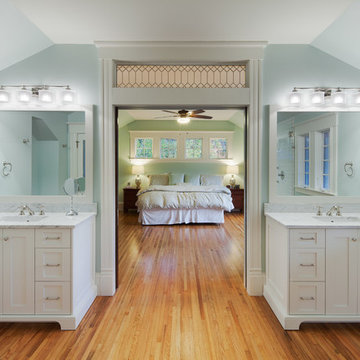
contractor: Stirling Group, Charlotte, NC
architect: Studio H Design, Charlotte, NC
photography: Sterling E. Stevens Design Photo, Raleigh, NC
engineering: Intelligent Design Engineering, Charlotte, NC
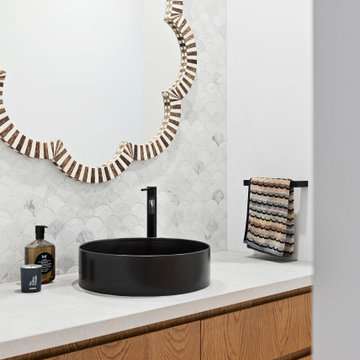
他の地域にある高級な中くらいなコンテンポラリースタイルのおしゃれな子供用バスルーム (フラットパネル扉のキャビネット、濃色木目調キャビネット、オープン型シャワー、白い壁、大理石の洗面台、ベージュの床、白い洗面カウンター、洗面台1つ、フローティング洗面台、グレーのタイル、磁器タイル、淡色無垢フローリング、ベッセル式洗面器) の写真
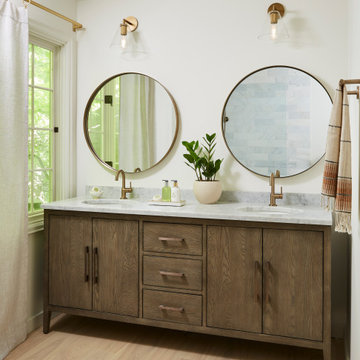
This large vanity is more like a piece of furniture than a functional cabinet. Rich wood contrasts natural flooring. Gold accents elevate the aesthetic. Natural marble is cohesive with stone in the shower and throughout the home. Situated near a large window, natural light streams in.
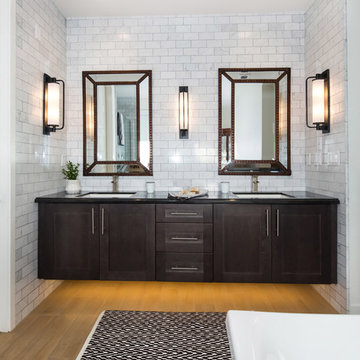
Lori Dennis Interior Design
SoCal Contractor
Erika Bierman Photography
ロサンゼルスにある高級な中くらいなカントリー風のおしゃれなマスターバスルーム (レイズドパネル扉のキャビネット、濃色木目調キャビネット、置き型浴槽、オープン型シャワー、白いタイル、石タイル、白い壁、淡色無垢フローリング、オーバーカウンターシンク、大理石の洗面台) の写真
ロサンゼルスにある高級な中くらいなカントリー風のおしゃれなマスターバスルーム (レイズドパネル扉のキャビネット、濃色木目調キャビネット、置き型浴槽、オープン型シャワー、白いタイル、石タイル、白い壁、淡色無垢フローリング、オーバーカウンターシンク、大理石の洗面台) の写真
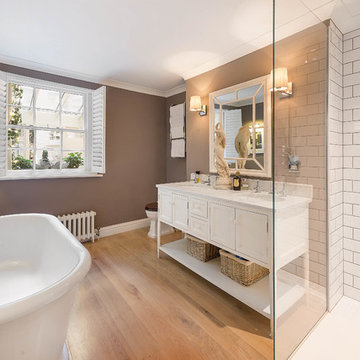
ロンドンにある広いトランジショナルスタイルのおしゃれな浴室 (落し込みパネル扉のキャビネット、白いキャビネット、置き型浴槽、オープン型シャワー、一体型トイレ 、白いタイル、サブウェイタイル、茶色い壁、淡色無垢フローリング、アンダーカウンター洗面器、大理石の洗面台、ベージュの床、オープンシャワー、白い洗面カウンター) の写真
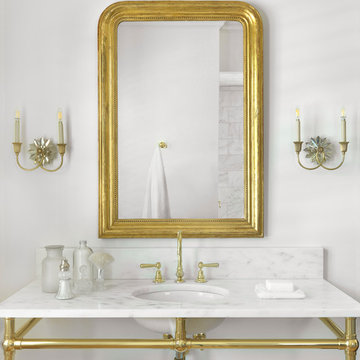
Alise O'Brien Photography
セントルイスにある高級な中くらいなトランジショナルスタイルのおしゃれなマスターバスルーム (オープン型シャワー、白い壁、淡色無垢フローリング、アンダーカウンター洗面器、大理石の洗面台、オープンシャワー) の写真
セントルイスにある高級な中くらいなトランジショナルスタイルのおしゃれなマスターバスルーム (オープン型シャワー、白い壁、淡色無垢フローリング、アンダーカウンター洗面器、大理石の洗面台、オープンシャワー) の写真
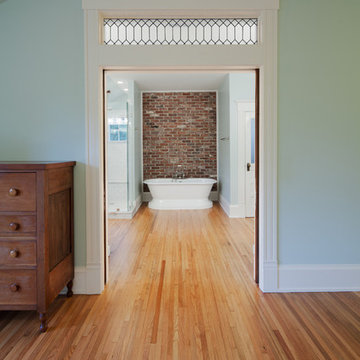
contractor: Stirling Group, Charlotte, NC
architect: Studio H Design, Charlotte, NC
photography: Sterling E. Stevens Design Photo, Raleigh, NC
engineering: Intelligent Design Engineering, Charlotte, NC
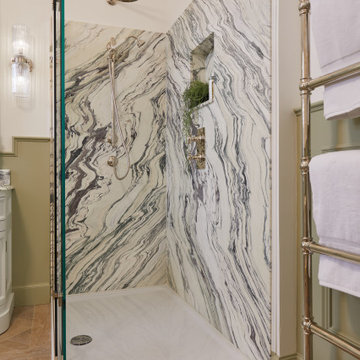
We transformed this unused bedroom into a luxurious bathroom to fulfil the clients brief of a classic space to truly relax and unwind. The Drummonds polished nickel brassware along with the addition of bespoke wood panelling set the tone for this beautiful bathroom. The panelling was finished in Farrow and Ball's 'French Grey' which added a soft tone, allowing the marble and polished nickel brassware to take pride of place. The design incorporated additional hidden storage within the bespoke window seat and vanity mirror, which always proves useful within a bathroom! The limed oak parquet flooring added warmth to what was once a cold North facing room, with the freestanding bath and stunning one-of-a-kind marble shower enclosure completing the transformation.
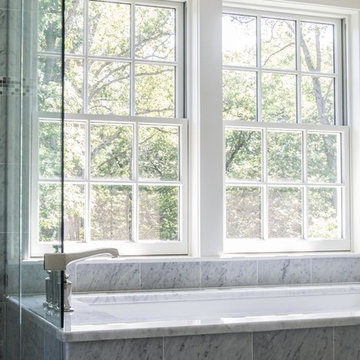
Master bathroom
ボストンにある小さなトランジショナルスタイルのおしゃれなマスターバスルーム (オーバーカウンターシンク、フラットパネル扉のキャビネット、白いキャビネット、大理石の洗面台、ドロップイン型浴槽、オープン型シャワー、一体型トイレ 、グレーのタイル、セラミックタイル、白い壁、淡色無垢フローリング) の写真
ボストンにある小さなトランジショナルスタイルのおしゃれなマスターバスルーム (オーバーカウンターシンク、フラットパネル扉のキャビネット、白いキャビネット、大理石の洗面台、ドロップイン型浴槽、オープン型シャワー、一体型トイレ 、グレーのタイル、セラミックタイル、白い壁、淡色無垢フローリング) の写真
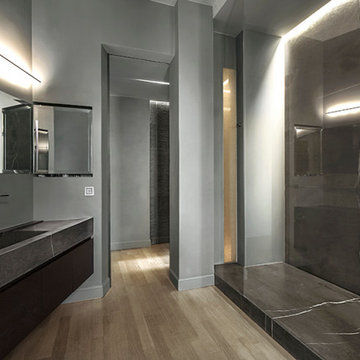
Piatto doccia in marmo, top bagno in marmo con lavabo integrato, doccia in Marron Corteccia, marmo a vena continua, eleganti rivestimenti in pietra naturale, arredo bagno.
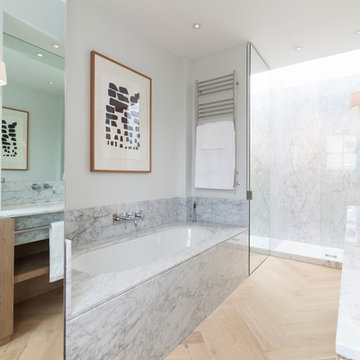
The upper level presented a stylish master bedroom suite which was carefully planned to incorporate ample fitted storage and a luxurious en-suite bathroom with marble-topped twin sinks and a separate, sky-lit shower.
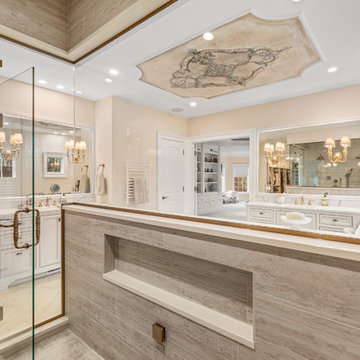
クリーブランドにある高級な巨大なトラディショナルスタイルのおしゃれなマスターバスルーム (落し込みパネル扉のキャビネット、ベージュのキャビネット、置き型浴槽、オープン型シャワー、ベージュの壁、淡色無垢フローリング、アンダーカウンター洗面器、大理石の洗面台、ベージュの床、開き戸のシャワー、ベージュのカウンター) の写真
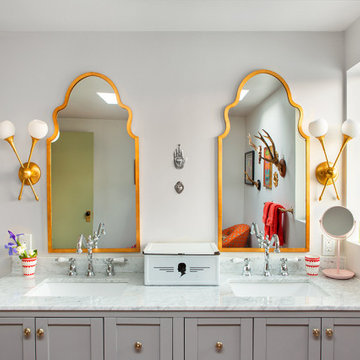
The large bathroom has a double-ended orange clawfoot tub in the center of the room, with a skylight above for stargazing. The vintage chaise longue is recovered in hand-printed fabric by Kathryn M Ireland. The grey double vanity was sourced through Houzz.com, with George Kovacs sconces from Lumens, and mid-century art from Andy Warhol and Keith Haring, interspersed with mounted antlers to keep the desert theme alive. Moroccan style mirrors add the eclectic touch to the room's decor.
Photo by Bret Gum for Flea Market Decor Magazine
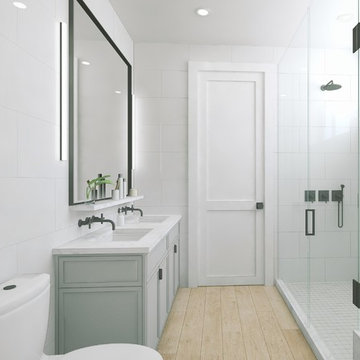
This carefully considered master bath in a Brooklyn carriage house blends timeless design with contemporary luxury. An oversized glass enclosed shower is bright and inviting. A minimal style brings elegant simplicity with walls clad in large white porcelain tile, recessed panel gray lacquer custom vanity, honed marble vanity top, custom mirror flanked by vertical surface mount sconces, Kohler tub, and Newport Brass traditionally inspired faucets, rain head and hand held shower. The light natural finish white oak flooring is the same material that flows throughout the home.

The master bath suite was originally three rooms with a soaker tub with steps up and down to enter, in a giant concrete structure. Our goal was to make the most of the available space and maximize function, while keeping plumbing locations the same.
The space feels open and modern. With a well-balanced design that is both classic and modern, natural marble is accented with a touch of gold for an elegant and timeless look.
The texture-rich vanity feels more like a piece of furniture than a traditional built-in, allowing access to the lower window. Complemented by simple, gold-rimmed mirrors, the space feels modern with a hint of rustic charm.
1