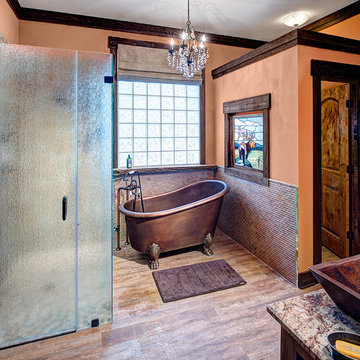浴室・バスルーム (淡色無垢フローリング、オープン型シャワー、モザイクタイル) の写真
絞り込み:
資材コスト
並び替え:今日の人気順
写真 1〜20 枚目(全 34 枚)
1/4

Greg Hadley Photography
Project Overview: This full house remodel included two and a half bathrooms, a master suite, kitchen, and exterior. On the initial visit to this Mt. Pleasant row-house in Washington DC, the clients expressed several goals to us. Our job was to convert the basement apartment into a guest suite, re-work the first floor kitchen, dining, and powder bathroom, and re-do the master suite to include a new bathroom. Like many Washington DC Row houses, the rear part of the house was cobbled together in a series of poor renovations. Between the two of them, the original brick rear wall and the load-bearing center wall split the rear of the house into three small rooms on each floor. Not only was the layout poor, but the rear part of the house was falling apart, breezy with no insulation, and poorly constructed.
Design and Layout: One of the reasons the clients hired Four Brothers as their design-build remodeling contractor was that they liked the designs in our remodeling portfolio. We entered the design phase with clear guidance from the clients – create an open floor plan. This was true for the basement, where we removed all walls creating a completely open space with the exception of a small water closet. This serves as a guest suite, where long-term visitors can stay with a sense of privacy. It has it’s own bathroom and kitchenette, as well as closets and a sleeping area. The design called for completely removing and re-building the rear of the house. This allowed us to take down the original rear brick wall and interior walls on the first and second floors. The first floor has the kitchen in the center of the house, with one tall wall of cabinetry and a kitchen island with seating in the center. A powder bathroom is on the other side of the house. The dining room moved to the rear of the house, with large doors opening onto a new deck. Also in the back, a floating staircase leads to a rear entrance. On the second floor, the entire back of the house was turned onto a master suite. One closet contains a washer and dryer. Clothes storage is in custom fabricated wardrobes, which flank an open concept bathroom. The bed area is in the back, with large windows across the whole rear of the house. The exterior was finished with a paneled rain-screen.
Style and Finishes: In all areas of the house, the clients chose contemporary finishes. The basement has more of an industrial look, with commercial light fixtures, exposed brick, open ceiling joists, and a stained concrete floor. Floating oak stairs lead from the back door to the kitchen/dining area, with a white bookshelf acting as the safety barrier at the stairs. The kitchen features white cabinets, and a white countertop, with a waterfall edge on the island. The original oak floors provide a warm background throughout. The second floor master suite bathroom is a uniform mosaic tile, and white wardrobes match a white vanity.
Construction and Final Product: This remodeling project had a very specific timeline, as the homeowners had rented a house to live in for six months. This meant that we had to work very quickly and efficiently, juggling the schedule to keep things moving. As is often the case in Washington DC, permitting took longer than expected. Winter weather played a role as well, forcing us to make up lost time in the last few months. By re-building a good portion of the house, we managed to include significant energy upgrades, with a well-insulated building envelope, and efficient heating and cooling system.

Our client wanted to get more out of the living space on the ground floor so we created a basement with a new master bedroom and bathroom.
ロンドンにある低価格の小さなコンテンポラリースタイルのおしゃれな子供用バスルーム (青いキャビネット、ドロップイン型浴槽、オープン型シャワー、壁掛け式トイレ、白いタイル、モザイクタイル、青い壁、淡色無垢フローリング、オーバーカウンターシンク、大理石の洗面台、茶色い床、オープンシャワー、落し込みパネル扉のキャビネット) の写真
ロンドンにある低価格の小さなコンテンポラリースタイルのおしゃれな子供用バスルーム (青いキャビネット、ドロップイン型浴槽、オープン型シャワー、壁掛け式トイレ、白いタイル、モザイクタイル、青い壁、淡色無垢フローリング、オーバーカウンターシンク、大理石の洗面台、茶色い床、オープンシャワー、落し込みパネル扉のキャビネット) の写真
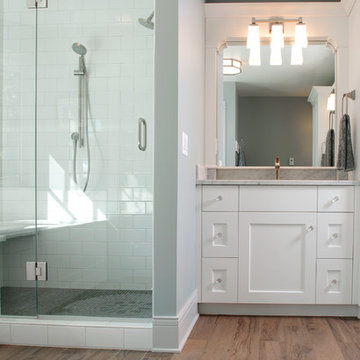
Forget just one room with a view—Lochley has almost an entire house dedicated to capturing nature’s best views and vistas. Make the most of a waterside or lakefront lot in this economical yet elegant floor plan, which was tailored to fit a narrow lot and has more than 1,600 square feet of main floor living space as well as almost as much on its upper and lower levels. A dovecote over the garage, multiple peaks and interesting roof lines greet guests at the street side, where a pergola over the front door provides a warm welcome and fitting intro to the interesting design. Other exterior features include trusses and transoms over multiple windows, siding, shutters and stone accents throughout the home’s three stories. The water side includes a lower-level walkout, a lower patio, an upper enclosed porch and walls of windows, all designed to take full advantage of the sun-filled site. The floor plan is all about relaxation – the kitchen includes an oversized island designed for gathering family and friends, a u-shaped butler’s pantry with a convenient second sink, while the nearby great room has built-ins and a central natural fireplace. Distinctive details include decorative wood beams in the living and kitchen areas, a dining area with sloped ceiling and decorative trusses and built-in window seat, and another window seat with built-in storage in the den, perfect for relaxing or using as a home office. A first-floor laundry and space for future elevator make it as convenient as attractive. Upstairs, an additional 1,200 square feet of living space include a master bedroom suite with a sloped 13-foot ceiling with decorative trusses and a corner natural fireplace, a master bath with two sinks and a large walk-in closet with built-in bench near the window. Also included is are two additional bedrooms and access to a third-floor loft, which could functions as a third bedroom if needed. Two more bedrooms with walk-in closets and a bath are found in the 1,300-square foot lower level, which also includes a secondary kitchen with bar, a fitness room overlooking the lake, a recreation/family room with built-in TV and a wine bar perfect for toasting the beautiful view beyond.
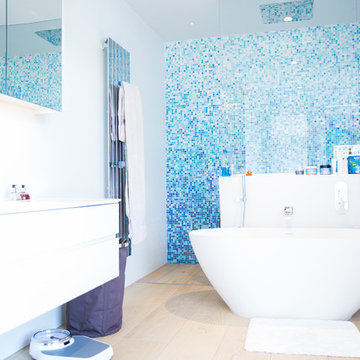
Pippa Wilson Photography
バークシャーにあるラグジュアリーな広いモダンスタイルのおしゃれな子供用バスルーム (フラットパネル扉のキャビネット、白いキャビネット、置き型浴槽、オープン型シャワー、青いタイル、モザイクタイル、淡色無垢フローリング、白い洗面カウンター) の写真
バークシャーにあるラグジュアリーな広いモダンスタイルのおしゃれな子供用バスルーム (フラットパネル扉のキャビネット、白いキャビネット、置き型浴槽、オープン型シャワー、青いタイル、モザイクタイル、淡色無垢フローリング、白い洗面カウンター) の写真
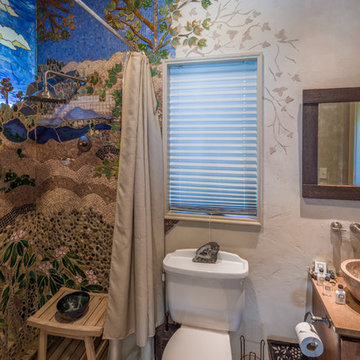
This unique home, and it's use of historic cabins that were dismantled, and then reassembled on-site, was custom designed by MossCreek. As the mountain residence for an accomplished artist, the home features abundant natural light, antique timbers and logs, and numerous spaces designed to highlight the artist's work and to serve as studios for creativity. Photos by John MacLean.
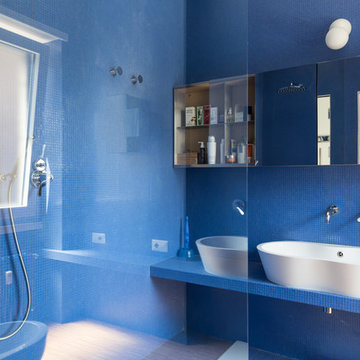
Paolo Fusco © 2019 Houzz
ローマにあるエクレクティックスタイルのおしゃれなバスルーム (浴槽なし) (青いキャビネット、オープン型シャワー、分離型トイレ、青いタイル、モザイクタイル、青い壁、淡色無垢フローリング、ベッセル式洗面器、タイルの洗面台、オープンシャワー、青い洗面カウンター) の写真
ローマにあるエクレクティックスタイルのおしゃれなバスルーム (浴槽なし) (青いキャビネット、オープン型シャワー、分離型トイレ、青いタイル、モザイクタイル、青い壁、淡色無垢フローリング、ベッセル式洗面器、タイルの洗面台、オープンシャワー、青い洗面カウンター) の写真
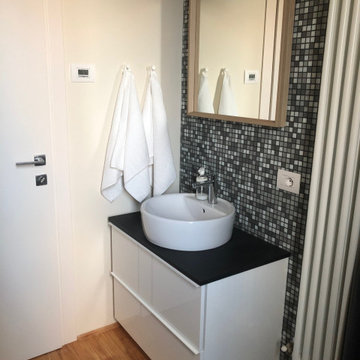
他の地域にある小さなコンテンポラリースタイルのおしゃれなバスルーム (浴槽なし) (フラットパネル扉のキャビネット、白いキャビネット、オープン型シャワー、分離型トイレ、モノトーンのタイル、モザイクタイル、白い壁、淡色無垢フローリング、ベッセル式洗面器、ラミネートカウンター、オープンシャワー、黒い洗面カウンター、洗面台1つ、フローティング洗面台) の写真
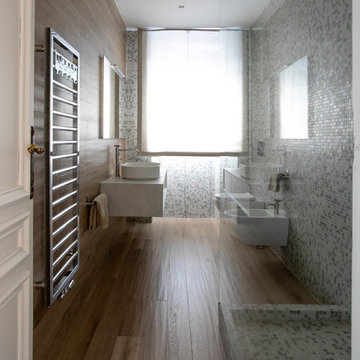
ミラノにある高級な広いモダンスタイルのおしゃれなバスルーム (浴槽なし) (インセット扉のキャビネット、淡色木目調キャビネット、オープン型シャワー、壁掛け式トイレ、モザイクタイル、淡色無垢フローリング、ベッセル式洗面器、ラミネートカウンター、オープンシャワー、白い洗面カウンター) の写真
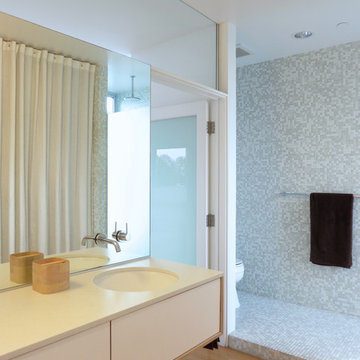
ras-a, inc.
ロサンゼルスにあるモダンスタイルのおしゃれなマスターバスルーム (アンダーカウンター洗面器、落し込みパネル扉のキャビネット、白いキャビネット、クオーツストーンの洗面台、オープン型シャワー、白いタイル、モザイクタイル、白い壁、淡色無垢フローリング) の写真
ロサンゼルスにあるモダンスタイルのおしゃれなマスターバスルーム (アンダーカウンター洗面器、落し込みパネル扉のキャビネット、白いキャビネット、クオーツストーンの洗面台、オープン型シャワー、白いタイル、モザイクタイル、白い壁、淡色無垢フローリング) の写真
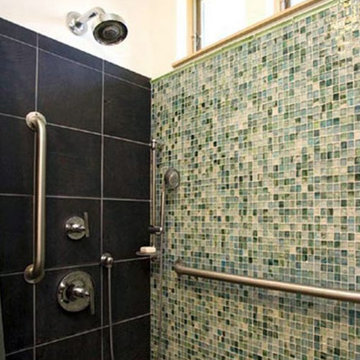
blue-green glass mosaic accent shower wall with grey field tile.
オレンジカウンティにある低価格のコンテンポラリースタイルのおしゃれな浴室 (オープン型シャワー、緑のタイル、モザイクタイル、白い壁、淡色無垢フローリング、アンダーカウンター洗面器) の写真
オレンジカウンティにある低価格のコンテンポラリースタイルのおしゃれな浴室 (オープン型シャワー、緑のタイル、モザイクタイル、白い壁、淡色無垢フローリング、アンダーカウンター洗面器) の写真
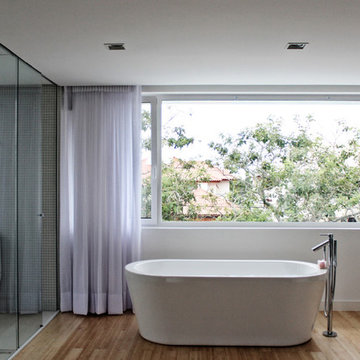
Una puerta de correr integra la suite principal a la zona de baño y vestidor. Se destaca la gran ventana horizontal que nos permite disfrutar de las copas de los árboles de la calle, así como la presencia de la bañera como un elemento escultórico y protagonista de este ambiente.
Fotografía: Ilê Sartuzi & Lara Girardi.
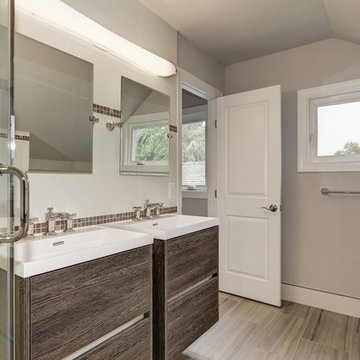
ワシントンD.C.にある広いトランジショナルスタイルのおしゃれなマスターバスルーム (フラットパネル扉のキャビネット、ヴィンテージ仕上げキャビネット、オープン型シャワー、分離型トイレ、茶色いタイル、白いタイル、モザイクタイル、白い壁、淡色無垢フローリング、一体型シンク、クオーツストーンの洗面台) の写真
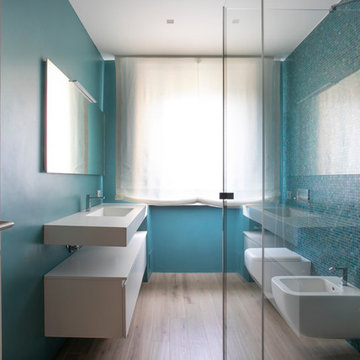
ミラノにある高級な広いモダンスタイルのおしゃれなバスルーム (浴槽なし) (インセット扉のキャビネット、淡色木目調キャビネット、オープン型シャワー、壁掛け式トイレ、モザイクタイル、淡色無垢フローリング、ベッセル式洗面器、ラミネートカウンター、オープンシャワー、白い洗面カウンター) の写真
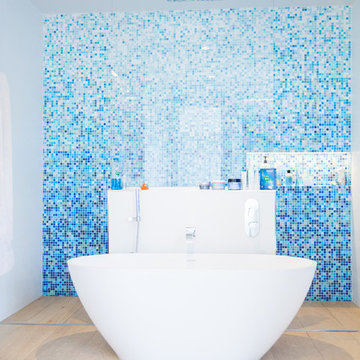
Pippa Wilson Photography
バークシャーにあるラグジュアリーな広いモダンスタイルのおしゃれな子供用バスルーム (置き型浴槽、オープン型シャワー、青いタイル、モザイクタイル、淡色無垢フローリング、白い洗面カウンター) の写真
バークシャーにあるラグジュアリーな広いモダンスタイルのおしゃれな子供用バスルーム (置き型浴槽、オープン型シャワー、青いタイル、モザイクタイル、淡色無垢フローリング、白い洗面カウンター) の写真
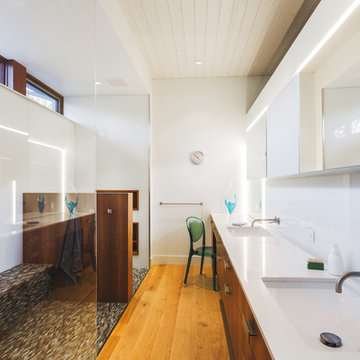
Master bathroom with a luxurious glazed shower _ a dressing table with mirror cabinets _ earth tones mosaic floor and integrated bench _ two undermount sinks _ bathroom cabinet isolated by a wooden panel _ an alcove to create some additional aesthetic storage space _ Salle de bain des maîtres avec une somptueuse douche vitrée _ une maquilleuse avec des cabinets en miroir _ plancher en mosaïque couleur terre avec un banc intégré _ deux lavabos sous-comptoir _ cabinet de toilette isolé par un panneau de bois _ des alcôves pour créer des espaces de rangement esthétiques additionnels.
photo: Ulysse B. Lemerise Architectes: Dufour Ducharme architectes Design: Paule Bourbonnais de reference design
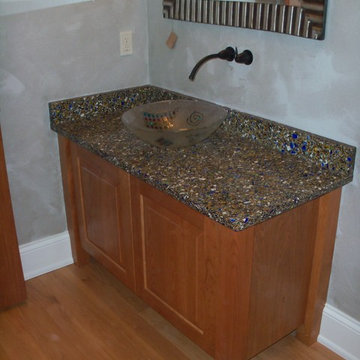
This home is based on the Highlander standard plan. Our Customer chose gorgeous finishes including cherry cabinets, concrete countertops, fireplace in the kitchen, and stone-to-ceiling high efficiency wood buring fireplace in the living room. We expanded the mudroom to a very generous size to accomodate our Customer's outdoor lifestyle and three dogs. The garage was increased to 3.5 with basement staircase and a separate staircase to the very expansive bonus room. Hillcrest did the entire project including landscaping and outdoor living spaces.
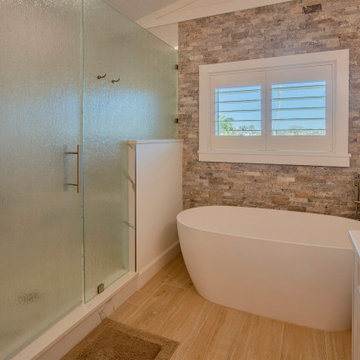
タンパにあるおしゃれな浴室 (淡色無垢フローリング、大理石の洗面台、白い洗面カウンター、インセット扉のキャビネット、ベージュのキャビネット、置き型浴槽、オープン型シャワー、マルチカラーのタイル、モザイクタイル、グレーの壁、アンダーカウンター洗面器、茶色い床、オープンシャワー、洗面台1つ、造り付け洗面台、レンガ壁) の写真
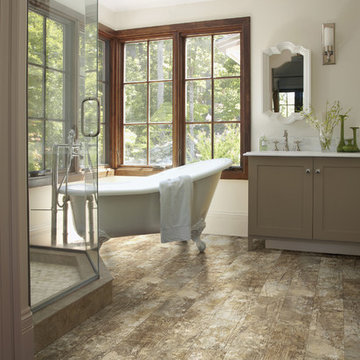
他の地域にあるトランジショナルスタイルのおしゃれな浴室 (フラットパネル扉のキャビネット、茶色いキャビネット、ドロップイン型浴槽、オープン型シャワー、グレーのタイル、モザイクタイル、淡色無垢フローリング、アンダーカウンター洗面器、クオーツストーンの洗面台、茶色い床、オープンシャワー) の写真
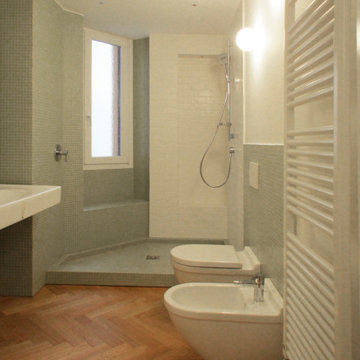
ミラノにあるお手頃価格の中くらいなエクレクティックスタイルのおしゃれなバスルーム (浴槽なし) (オープン型シャワー、壁掛け式トイレ、緑のタイル、モザイクタイル、淡色無垢フローリング、横長型シンク、茶色い床、引戸のシャワー、洗面台1つ) の写真
浴室・バスルーム (淡色無垢フローリング、オープン型シャワー、モザイクタイル) の写真
1
