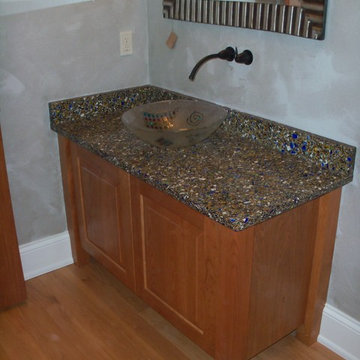浴室
並び替え:今日の人気順
写真 1〜1 枚目(全 1 枚)
1/4

This home is based on the Highlander standard plan. Our Customer chose gorgeous finishes including cherry cabinets, concrete countertops, fireplace in the kitchen, and stone-to-ceiling high efficiency wood buring fireplace in the living room. We expanded the mudroom to a very generous size to accomodate our Customer's outdoor lifestyle and three dogs. The garage was increased to 3.5 with basement staircase and a separate staircase to the very expansive bonus room. Hillcrest did the entire project including landscaping and outdoor living spaces.
1