浴室・バスルーム (濃色無垢フローリング) の写真
絞り込み:
資材コスト
並び替え:今日の人気順
写真 161〜180 枚目(全 10,761 枚)
1/2
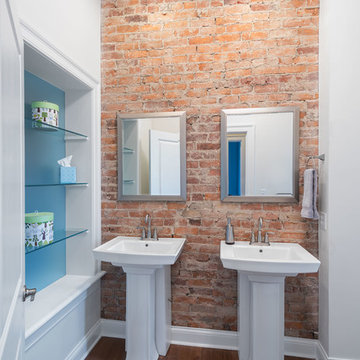
Jeffrey Jakucyk: Photographer
シンシナティにある中くらいなヴィクトリアン調のおしゃれなバスルーム (浴槽なし) (オープンシェルフ、一体型トイレ 、白い壁、濃色無垢フローリング、ペデスタルシンク、人工大理石カウンター) の写真
シンシナティにある中くらいなヴィクトリアン調のおしゃれなバスルーム (浴槽なし) (オープンシェルフ、一体型トイレ 、白い壁、濃色無垢フローリング、ペデスタルシンク、人工大理石カウンター) の写真
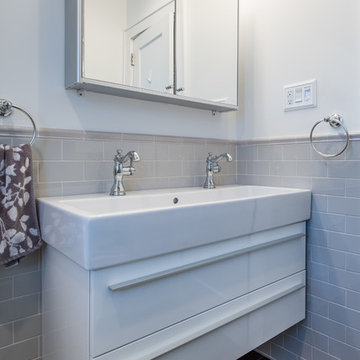
Architectural Design Services Provided - Existing interior wall between kitchen and dining room was removed to create an open plan concept. Custom cabinetry layout was designed to meet Client's specific cooking and entertaining needs. New, larger open plan space will accommodate guest while entertaining. New custom fireplace surround was designed which includes intricate beaded mouldings to compliment the home's original Colonial Style. Second floor bathroom was renovated and includes modern fixtures, finishes and colors that are pleasing to the eye.
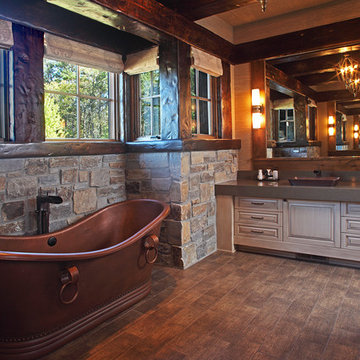
ミネアポリスにある高級な広いラスティックスタイルのおしゃれなマスターバスルーム (レイズドパネル扉のキャビネット、ベージュのキャビネット、置き型浴槽、ベージュのタイル、石タイル、ベージュの壁、濃色無垢フローリング、ベッセル式洗面器) の写真
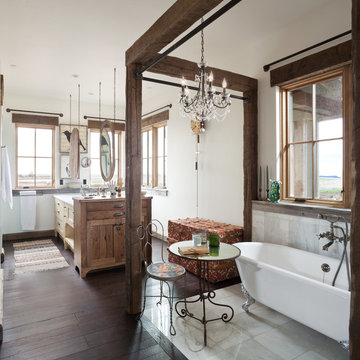
デンバーにあるラグジュアリーな広いラスティックスタイルのおしゃれなマスターバスルーム (中間色木目調キャビネット、猫足バスタブ、白い壁、濃色無垢フローリング、シェーカースタイル扉のキャビネット) の写真
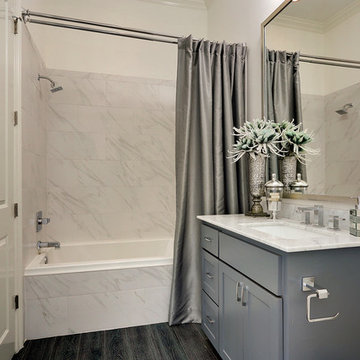
ニューオリンズにあるラグジュアリーな小さなモダンスタイルのおしゃれなバスルーム (浴槽なし) (シェーカースタイル扉のキャビネット、グレーのキャビネット、シャワー付き浴槽 、分離型トイレ、白いタイル、大理石タイル、ベージュの壁、濃色無垢フローリング、アンダーカウンター洗面器、大理石の洗面台、茶色い床、シャワーカーテン) の写真
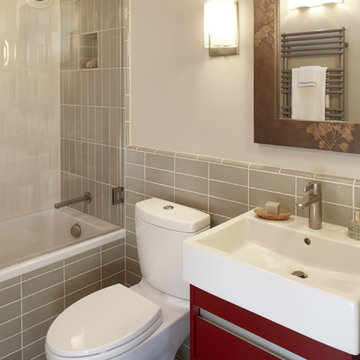
Rob Schroeder
サンフランシスコにある小さなミッドセンチュリースタイルのおしゃれな浴室 (赤いキャビネット、アルコーブ型浴槽、シャワー付き浴槽 、緑のタイル、セラミックタイル、緑の壁、濃色無垢フローリング) の写真
サンフランシスコにある小さなミッドセンチュリースタイルのおしゃれな浴室 (赤いキャビネット、アルコーブ型浴槽、シャワー付き浴槽 、緑のタイル、セラミックタイル、緑の壁、濃色無垢フローリング) の写真
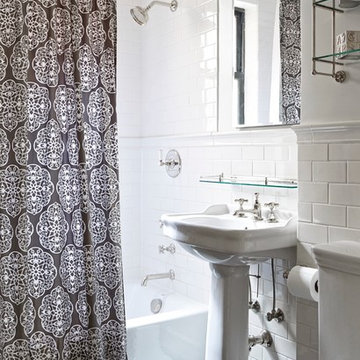
Photo: Ty Cole
ニューヨークにある小さなトラディショナルスタイルのおしゃれな浴室 (ペデスタルシンク、アルコーブ型浴槽、シャワー付き浴槽 、白いタイル、サブウェイタイル、分離型トイレ、白い壁、濃色無垢フローリング) の写真
ニューヨークにある小さなトラディショナルスタイルのおしゃれな浴室 (ペデスタルシンク、アルコーブ型浴槽、シャワー付き浴槽 、白いタイル、サブウェイタイル、分離型トイレ、白い壁、濃色無垢フローリング) の写真
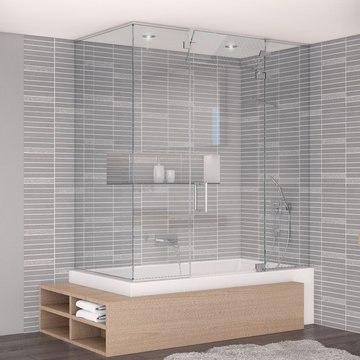
Majestic Series - Tub Application with Transom
The Majestic Series offers the only truly frameless enclosure in the industry. Our frameless enclosures are designed with solid brass pivot hinges, eliminating bulky metal headers or channels. Custom designs and solid brass construction enable GlassCrafters to extend a full lifetime warranty on the mechanical performance of our pivot hinges and hardware.
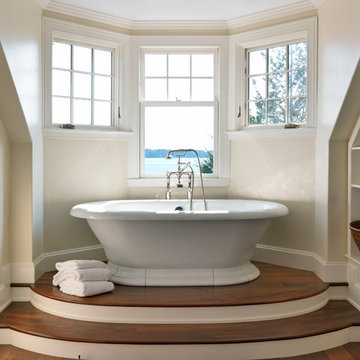
Richard Mandelkorn Photography
ボストンにあるヴィクトリアン調のおしゃれな浴室 (置き型浴槽、ベージュの壁、濃色無垢フローリング) の写真
ボストンにあるヴィクトリアン調のおしゃれな浴室 (置き型浴槽、ベージュの壁、濃色無垢フローリング) の写真
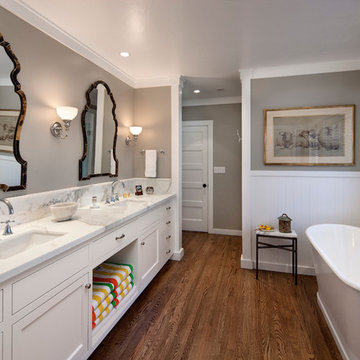
Photography: Jim Bartsch
サンタバーバラにあるトラディショナルスタイルのおしゃれな浴室 (アンダーカウンター洗面器、シェーカースタイル扉のキャビネット、白いキャビネット、置き型浴槽、グレーの壁、濃色無垢フローリング) の写真
サンタバーバラにあるトラディショナルスタイルのおしゃれな浴室 (アンダーカウンター洗面器、シェーカースタイル扉のキャビネット、白いキャビネット、置き型浴槽、グレーの壁、濃色無垢フローリング) の写真
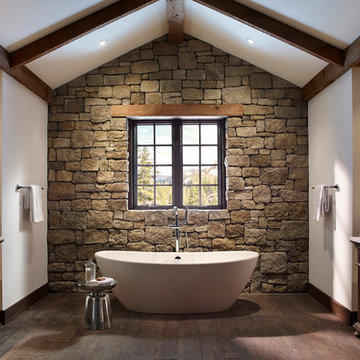
Stone: Moonlight - RoughCut
RoughCut mimics limestone with its embedded, fossilized artifacts and roughly cleaved, pronounced face. Shaped for bold, traditional statements with clean contemporary lines, RoughCut ranges in heights from 2″ to 11″ and lengths from 2″ to over 18″. The color palettes contain blonds, russet, and cool grays.
Get a Sample of RoughCut: https://shop.eldoradostone.com/products/rough-cut-sample
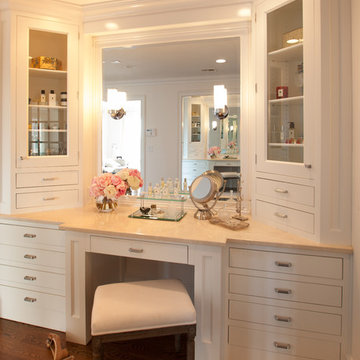
ニューヨークにあるトラディショナルスタイルのおしゃれな浴室 (フラットパネル扉のキャビネット、白いキャビネット、白い壁、濃色無垢フローリング、茶色い床、ベージュのカウンター) の写真
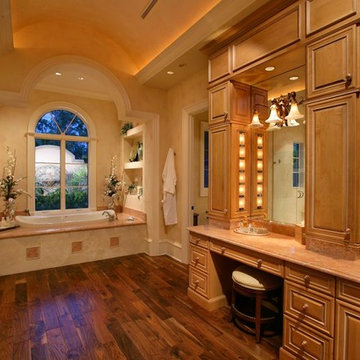
Doug Thompson Photography
マイアミにある地中海スタイルのおしゃれなマスターバスルーム (ドロップイン型浴槽、レイズドパネル扉のキャビネット、御影石の洗面台、濃色無垢フローリング、中間色木目調キャビネット) の写真
マイアミにある地中海スタイルのおしゃれなマスターバスルーム (ドロップイン型浴槽、レイズドパネル扉のキャビネット、御影石の洗面台、濃色無垢フローリング、中間色木目調キャビネット) の写真

Enjoying this lakeside retreat doesn’t end when the snow begins to fly in Minnesota. In fact, this cozy, casual space is ideal for family gatherings and entertaining friends year-round. It offers easy care and low maintenance while reflecting the simple pleasures of days gone by.
---
Project designed by Minneapolis interior design studio LiLu Interiors. They serve the Minneapolis-St. Paul area including Wayzata, Edina, and Rochester, and they travel to the far-flung destinations that their upscale clientele own second homes in.
---
For more about LiLu Interiors, click here: https://www.liluinteriors.com/
-----
To learn more about this project, click here:
https://www.liluinteriors.com/blog/portfolio-items/boathouse-hideaway/
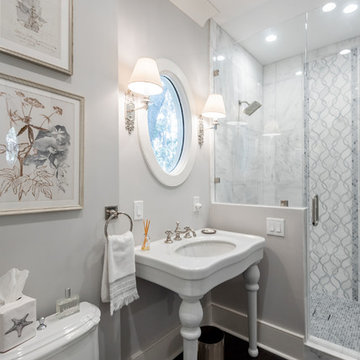
Photography by Keen Eye Marketing
チャールストンにある小さなトランジショナルスタイルのおしゃれな浴室 (一体型トイレ 、グレーのタイル、白いタイル、グレーの壁、濃色無垢フローリング、ペデスタルシンク、茶色い床、開き戸のシャワー、アルコーブ型シャワー) の写真
チャールストンにある小さなトランジショナルスタイルのおしゃれな浴室 (一体型トイレ 、グレーのタイル、白いタイル、グレーの壁、濃色無垢フローリング、ペデスタルシンク、茶色い床、開き戸のシャワー、アルコーブ型シャワー) の写真

Photo: Jessie Preza Photography
ジャクソンビルにある中くらいな地中海スタイルのおしゃれな子供用バスルーム (シェーカースタイル扉のキャビネット、黒いキャビネット、ドロップイン型浴槽、一体型トイレ 、白いタイル、磁器タイル、濃色無垢フローリング、アンダーカウンター洗面器、クオーツストーンの洗面台、茶色い床、シャワーカーテン、白い洗面カウンター、トイレ室、洗面台1つ、造り付け洗面台、壁紙) の写真
ジャクソンビルにある中くらいな地中海スタイルのおしゃれな子供用バスルーム (シェーカースタイル扉のキャビネット、黒いキャビネット、ドロップイン型浴槽、一体型トイレ 、白いタイル、磁器タイル、濃色無垢フローリング、アンダーカウンター洗面器、クオーツストーンの洗面台、茶色い床、シャワーカーテン、白い洗面カウンター、トイレ室、洗面台1つ、造り付け洗面台、壁紙) の写真
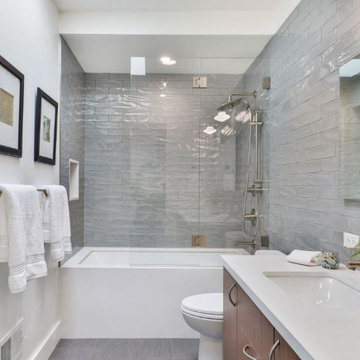
White Wash Alder veneer door and recon white oak floating vanity.
サンフランシスコにあるお手頃価格の中くらいなミッドセンチュリースタイルのおしゃれな浴室 (フラットパネル扉のキャビネット、白いキャビネット、濃色無垢フローリング、茶色い床) の写真
サンフランシスコにあるお手頃価格の中くらいなミッドセンチュリースタイルのおしゃれな浴室 (フラットパネル扉のキャビネット、白いキャビネット、濃色無垢フローリング、茶色い床) の写真
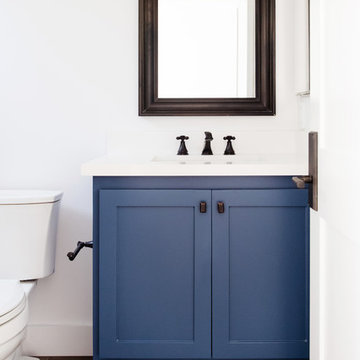
サンディエゴにある中くらいなトランジショナルスタイルのおしゃれなバスルーム (浴槽なし) (アルコーブ型シャワー、分離型トイレ、白い壁、濃色無垢フローリング、アンダーカウンター洗面器、茶色い床、シェーカースタイル扉のキャビネット、青いキャビネット、白いタイル、サブウェイタイル、人工大理石カウンター、白い洗面カウンター) の写真
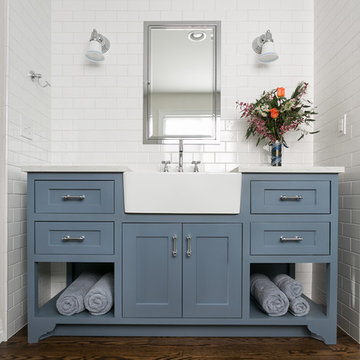
We designed this bathroom with its farm sink and blue shaker cabinetry and valance toe to carry the theme and color scheme of the kitchen that we designed for this family at the same time. Matching the flooring throughout the house was also a way to create a nice flow from one end to the other.
Located on the main floor and down the hall from the media/family room, the design of this bathroom delighted the active family of five (including three teenagers!).
浴室・バスルーム (濃色無垢フローリング) の写真
9
