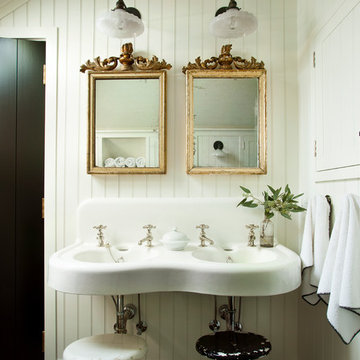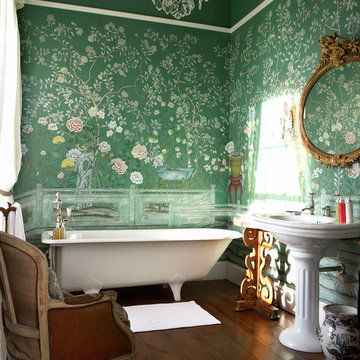緑色の浴室・バスルーム (濃色無垢フローリング) の写真
絞り込み:
資材コスト
並び替え:今日の人気順
写真 1〜20 枚目(全 216 枚)
1/3

Relais San Giuliano | Ospitalità in Sicilia
Accogliente e raffinata ospitalità di Casa, dove la gentilezza, il riposo e il buon cibo sono i sentimenti della vera cordialità siciliana. Con SPA, piscina, lounge bar, cucina tradizionale e un salotto di degustazione.
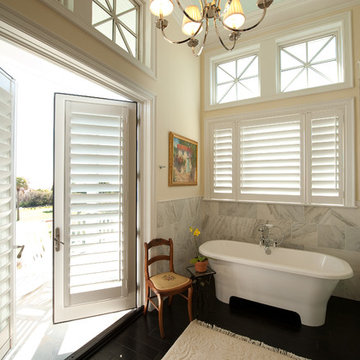
Chris & Cami Photography
チャールストンにある広いトランジショナルスタイルのおしゃれなマスターバスルーム (グレーのキャビネット、置き型浴槽、コーナー設置型シャワー、ベージュの壁、濃色無垢フローリング、アンダーカウンター洗面器、大理石の洗面台) の写真
チャールストンにある広いトランジショナルスタイルのおしゃれなマスターバスルーム (グレーのキャビネット、置き型浴槽、コーナー設置型シャワー、ベージュの壁、濃色無垢フローリング、アンダーカウンター洗面器、大理石の洗面台) の写真

Enjoying this lakeside retreat doesn’t end when the snow begins to fly in Minnesota. In fact, this cozy, casual space is ideal for family gatherings and entertaining friends year-round. It offers easy care and low maintenance while reflecting the simple pleasures of days gone by.
---
Project designed by Minneapolis interior design studio LiLu Interiors. They serve the Minneapolis-St. Paul area including Wayzata, Edina, and Rochester, and they travel to the far-flung destinations that their upscale clientele own second homes in.
---
For more about LiLu Interiors, click here: https://www.liluinteriors.com/
-----
To learn more about this project, click here:
https://www.liluinteriors.com/blog/portfolio-items/boathouse-hideaway/

Contrasting materials in the master bathroom with a view from the shower.
ロサンゼルスにある高級な中くらいなコンテンポラリースタイルのおしゃれな浴室 (ベッセル式洗面器、フラットパネル扉のキャビネット、濃色木目調キャビネット、ドロップイン型浴槽、コーナー設置型シャワー、ベージュのタイル、濃色無垢フローリング、木製洗面台、石タイル、白い壁、黒い洗面カウンター) の写真
ロサンゼルスにある高級な中くらいなコンテンポラリースタイルのおしゃれな浴室 (ベッセル式洗面器、フラットパネル扉のキャビネット、濃色木目調キャビネット、ドロップイン型浴槽、コーナー設置型シャワー、ベージュのタイル、濃色無垢フローリング、木製洗面台、石タイル、白い壁、黒い洗面カウンター) の写真
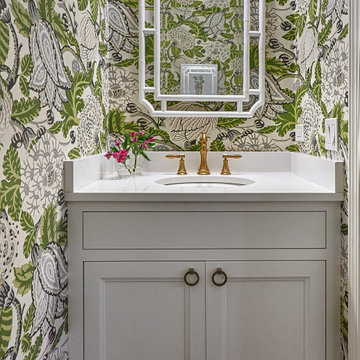
The beautiful Powder Room is part of a first floor renovation. It's elegance is perfect for the traditional 1940's home.
シカゴにあるお手頃価格の小さなトラディショナルスタイルのおしゃれな浴室 (落し込みパネル扉のキャビネット、白いキャビネット、分離型トイレ、マルチカラーの壁、濃色無垢フローリング、アンダーカウンター洗面器、クオーツストーンの洗面台、茶色い床、白い洗面カウンター、洗面台1つ、造り付け洗面台、壁紙) の写真
シカゴにあるお手頃価格の小さなトラディショナルスタイルのおしゃれな浴室 (落し込みパネル扉のキャビネット、白いキャビネット、分離型トイレ、マルチカラーの壁、濃色無垢フローリング、アンダーカウンター洗面器、クオーツストーンの洗面台、茶色い床、白い洗面カウンター、洗面台1つ、造り付け洗面台、壁紙) の写真
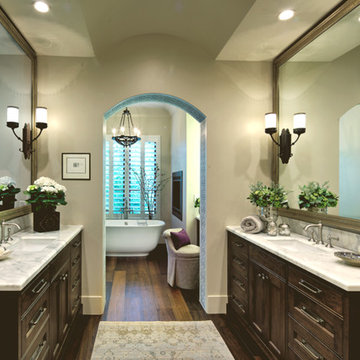
Featuring marble countertops with undermount sinks, custom cabinetry, a spa-like bathing area features a freestanding tub, a fireplace and custom wrought iron lighting , this master bath nods to Spanish tradition, updated for modern California living. The inset tiled archway and barrel ceilings are additional unique architectural features.

マドリードにあるお手頃価格の中くらいなカントリー風のおしゃれなマスターバスルーム (淡色木目調キャビネット、バリアフリー、白いタイル、セラミックタイル、緑の壁、濃色無垢フローリング、コンソール型シンク、茶色い床、開き戸のシャワー、フラットパネル扉のキャビネット) の写真
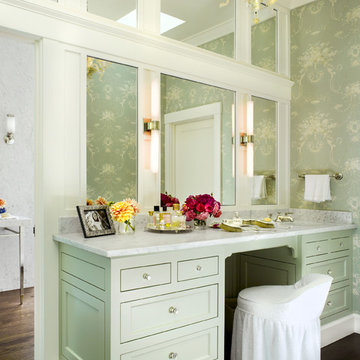
Santa Barbara lifestyle with this gated 5,200 square foot estate affords serenity and privacy while incorporating the finest materials and craftsmanship. Visually striking interiors are enhanced by a sparkling bay view and spectacular landscaping with heritage oaks, rose and dahlia gardens and a picturesque splash pool. Just two minutes to Marin’s finest private schools.
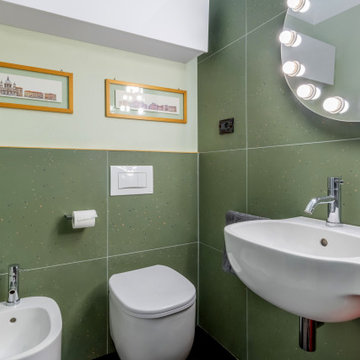
Bagno contemporaneo di dimensioni ridotte ma comodo e funzionale. Grande vano doccia con box doccia scorrevole con profili minimal. A pavimento parquet industriale tinto scuro, alle pareti grandi lastre gres puntinato verde.
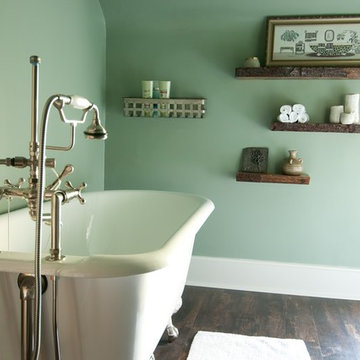
Paul Bracken
他の地域にある中くらいなビーチスタイルのおしゃれなマスターバスルーム (猫足バスタブ、緑の壁、濃色無垢フローリング、茶色い床) の写真
他の地域にある中くらいなビーチスタイルのおしゃれなマスターバスルーム (猫足バスタブ、緑の壁、濃色無垢フローリング、茶色い床) の写真
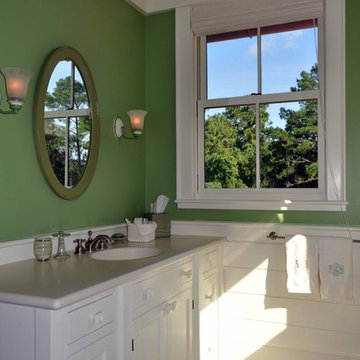
アトランタにある高級な広いトラディショナルスタイルのおしゃれな浴室 (アンダーカウンター洗面器、シェーカースタイル扉のキャビネット、白いキャビネット、緑の壁、濃色無垢フローリング) の写真
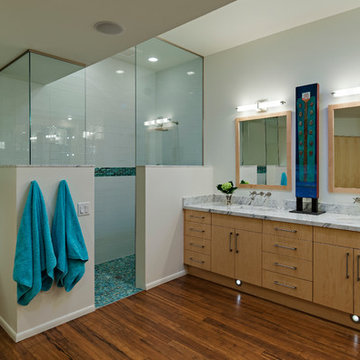
expansive bath space with no bathtub only a shower, his and her undercount sinks in marble countertop,sitting on a beautiful bamboo stranded floor that looks like cherry/walnut, wall hung toilet and bidet (to left of toilet) also hide is a bench seat made of same bamboo at left side of entry to walking shower
photo liam frederick
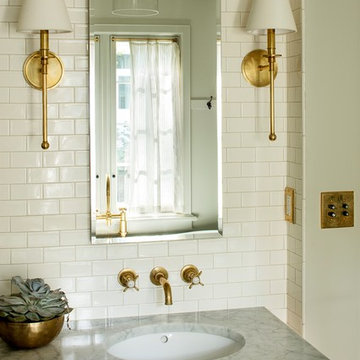
ポートランドにあるお手頃価格の中くらいなトランジショナルスタイルのおしゃれなマスターバスルーム (置き型浴槽、白いタイル、サブウェイタイル、グレーの壁、濃色無垢フローリング、アンダーカウンター洗面器、大理石の洗面台、茶色い床) の写真

Architecture and Interior Design Photography by Ken Hayden
ロサンゼルスにある高級な中くらいな地中海スタイルのおしゃれな浴室 (コンソール型シンク、落し込みパネル扉のキャビネット、ベージュのキャビネット、ガラスの洗面台、緑のタイル、セラミックタイル、白い壁、濃色無垢フローリング) の写真
ロサンゼルスにある高級な中くらいな地中海スタイルのおしゃれな浴室 (コンソール型シンク、落し込みパネル扉のキャビネット、ベージュのキャビネット、ガラスの洗面台、緑のタイル、セラミックタイル、白い壁、濃色無垢フローリング) の写真
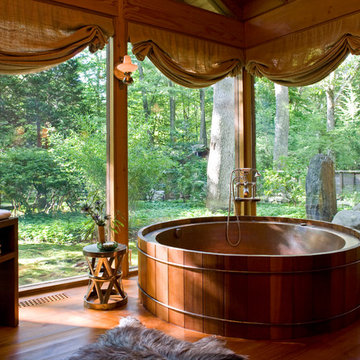
Master Bathroom with copper soaking tub looking onto moss garden
ニューヨークにあるラグジュアリーなアジアンスタイルのおしゃれな浴室 (和式浴槽、濃色無垢フローリング、茶色い床) の写真
ニューヨークにあるラグジュアリーなアジアンスタイルのおしゃれな浴室 (和式浴槽、濃色無垢フローリング、茶色い床) の写真
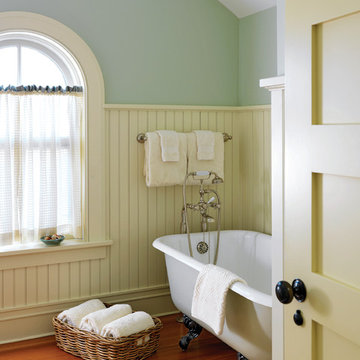
This project was an historic renovation located on Narragansett Point in Newport, RI returning the structure to a single family house. The stunning porch running the length of the first floor and overlooking the bay served as the focal point for the design work. The view of the bay from the great octagon living room and outdoor porch is the heart of this waterfront home. The exterior was restored to 19th century character. Craftsman inspired details directed the character of the interiors. The entry hall is paneled in butternut, a traditional material for boat interiors.

ARCHITECT: TRIGG-SMITH ARCHITECTS
PHOTOS: REX MAXIMILIAN
ハワイにあるお手頃価格の中くらいなトラディショナルスタイルのおしゃれなマスターバスルーム (黄色い壁、濃色無垢フローリング、ペデスタルシンク、緑のタイル、サブウェイタイル) の写真
ハワイにあるお手頃価格の中くらいなトラディショナルスタイルのおしゃれなマスターバスルーム (黄色い壁、濃色無垢フローリング、ペデスタルシンク、緑のタイル、サブウェイタイル) の写真
緑色の浴室・バスルーム (濃色無垢フローリング) の写真
1

