浴室・バスルーム (濃色無垢フローリング、グレーの床) の写真
並び替え:今日の人気順
写真 1〜20 枚目(全 192 枚)

Susie Lowe
エディンバラにある高級な中くらいなトランジショナルスタイルのおしゃれな子供用バスルーム (グレーのキャビネット、猫足バスタブ、分離型トイレ、白いタイル、大理石タイル、グレーの壁、濃色無垢フローリング、コンソール型シンク、大理石の洗面台、グレーの床、白い洗面カウンター、落し込みパネル扉のキャビネット) の写真
エディンバラにある高級な中くらいなトランジショナルスタイルのおしゃれな子供用バスルーム (グレーのキャビネット、猫足バスタブ、分離型トイレ、白いタイル、大理石タイル、グレーの壁、濃色無垢フローリング、コンソール型シンク、大理石の洗面台、グレーの床、白い洗面カウンター、落し込みパネル扉のキャビネット) の写真
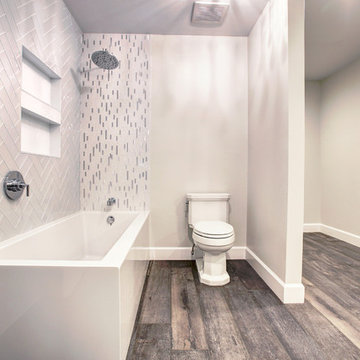
Bayside Images
ヒューストンにある高級な広いコンテンポラリースタイルのおしゃれなマスターバスルーム (アルコーブ型浴槽、シャワー付き浴槽 、分離型トイレ、グレーのタイル、白いタイル、磁器タイル、グレーの壁、濃色無垢フローリング、グレーの床、オープンシャワー) の写真
ヒューストンにある高級な広いコンテンポラリースタイルのおしゃれなマスターバスルーム (アルコーブ型浴槽、シャワー付き浴槽 、分離型トイレ、グレーのタイル、白いタイル、磁器タイル、グレーの壁、濃色無垢フローリング、グレーの床、オープンシャワー) の写真

Custom straight-grain cedar sauna, custom straight oak cabinets with skirt back-lighting. 3-D tile vanity backsplash with wall mounted fixtures and LED mirrors. Light-projected shower plumbing box with custom glass. Pebble-inlaid and heated wood-tile flooring.
Photo by Marcie Heitzmann
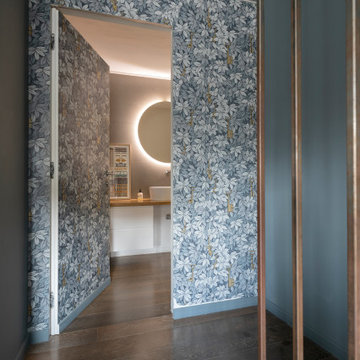
ミラノにある高級な広いコンテンポラリースタイルのおしゃれなマスターバスルーム (フラットパネル扉のキャビネット、白いキャビネット、分離型トイレ、グレーのタイル、磁器タイル、グレーの壁、濃色無垢フローリング、ベッセル式洗面器、木製洗面台、グレーの床、洗面台1つ、フローティング洗面台) の写真
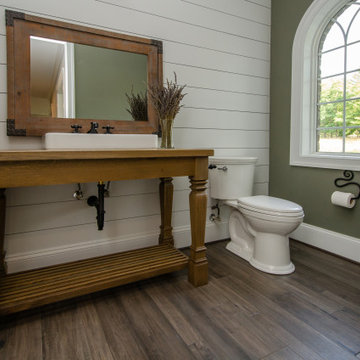
This powder room features a custom built vanity and nickel-gap wall planking.
ワシントンD.C.にある巨大なカントリー風のおしゃれな浴室 (淡色木目調キャビネット、分離型トイレ、白い壁、濃色無垢フローリング、木製洗面台、グレーの床、洗面台1つ、独立型洗面台、塗装板張りの壁、ベッセル式洗面器) の写真
ワシントンD.C.にある巨大なカントリー風のおしゃれな浴室 (淡色木目調キャビネット、分離型トイレ、白い壁、濃色無垢フローリング、木製洗面台、グレーの床、洗面台1つ、独立型洗面台、塗装板張りの壁、ベッセル式洗面器) の写真
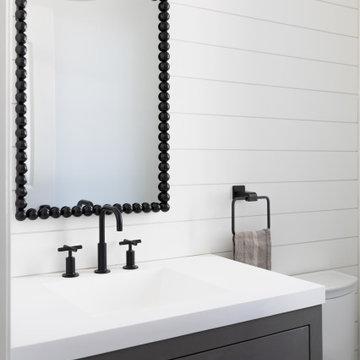
Mud room area powder room. Solid surface top with integrated sink.
ニューアークにあるお手頃価格の小さなコンテンポラリースタイルのおしゃれなバスルーム (浴槽なし) (家具調キャビネット、グレーのキャビネット、一体型トイレ 、白い壁、濃色無垢フローリング、一体型シンク、人工大理石カウンター、グレーの床、白い洗面カウンター、トイレ室、洗面台1つ、独立型洗面台、塗装板張りの壁) の写真
ニューアークにあるお手頃価格の小さなコンテンポラリースタイルのおしゃれなバスルーム (浴槽なし) (家具調キャビネット、グレーのキャビネット、一体型トイレ 、白い壁、濃色無垢フローリング、一体型シンク、人工大理石カウンター、グレーの床、白い洗面カウンター、トイレ室、洗面台1つ、独立型洗面台、塗装板張りの壁) の写真
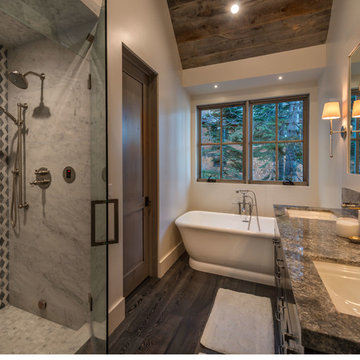
Vance Fox
サクラメントにあるラグジュアリーな中くらいなラスティックスタイルのおしゃれなマスターバスルーム (シェーカースタイル扉のキャビネット、置き型浴槽、コーナー設置型シャワー、グレーの壁、濃色無垢フローリング、アンダーカウンター洗面器、御影石の洗面台、グレーの床、開き戸のシャワー、茶色いキャビネット) の写真
サクラメントにあるラグジュアリーな中くらいなラスティックスタイルのおしゃれなマスターバスルーム (シェーカースタイル扉のキャビネット、置き型浴槽、コーナー設置型シャワー、グレーの壁、濃色無垢フローリング、アンダーカウンター洗面器、御影石の洗面台、グレーの床、開き戸のシャワー、茶色いキャビネット) の写真
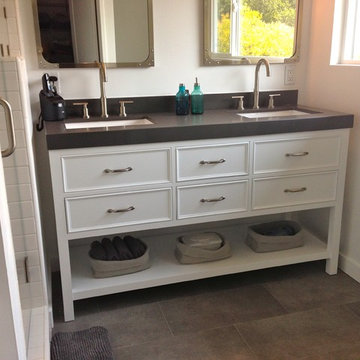
サンフランシスコにある高級な広いコンテンポラリースタイルのおしゃれなバスルーム (浴槽なし) (シェーカースタイル扉のキャビネット、グレーのキャビネット、アルコーブ型シャワー、分離型トイレ、白いタイル、サブウェイタイル、白い壁、濃色無垢フローリング、アンダーカウンター洗面器、クオーツストーンの洗面台、グレーの床、開き戸のシャワー、グレーの洗面カウンター、ニッチ、洗面台2つ、造り付け洗面台) の写真
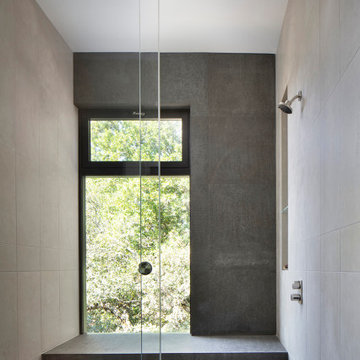
Master bath shower with stone bench and walls, glass barn-door style hardware, flush concealed flor drain under the bench.
サンフランシスコにあるラグジュアリーな中くらいなモダンスタイルのおしゃれなマスターバスルーム (フラットパネル扉のキャビネット、中間色木目調キャビネット、バリアフリー、グレーのタイル、磁器タイル、グレーの壁、濃色無垢フローリング、御影石の洗面台、グレーの床、引戸のシャワー、グレーの洗面カウンター、ニッチ、洗面台1つ、フローティング洗面台) の写真
サンフランシスコにあるラグジュアリーな中くらいなモダンスタイルのおしゃれなマスターバスルーム (フラットパネル扉のキャビネット、中間色木目調キャビネット、バリアフリー、グレーのタイル、磁器タイル、グレーの壁、濃色無垢フローリング、御影石の洗面台、グレーの床、引戸のシャワー、グレーの洗面カウンター、ニッチ、洗面台1つ、フローティング洗面台) の写真
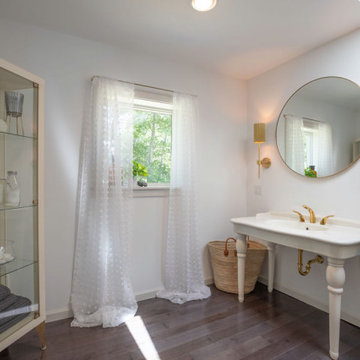
This guest bathroom with vintage French ivory porcelain sink, gorgeous gold fixtures, oversized rain fall shower and huge skylight is fit for a King.

Martha O'Hara Interiors, Interior Design & Photo Styling | City Homes, Builder | Troy Thies, Photography
Please Note: All “related,” “similar,” and “sponsored” products tagged or listed by Houzz are not actual products pictured. They have not been approved by Martha O’Hara Interiors nor any of the professionals credited. For information about our work, please contact design@oharainteriors.com.
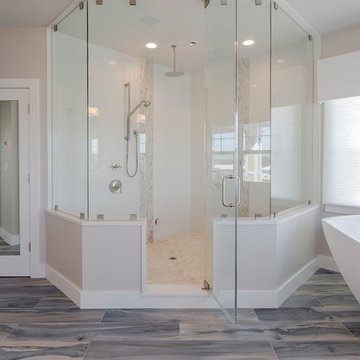
タンパにあるトランジショナルスタイルのおしゃれな浴室 (置き型浴槽、オープン型シャワー、ベージュの壁、濃色無垢フローリング、グレーの床、開き戸のシャワー) の写真
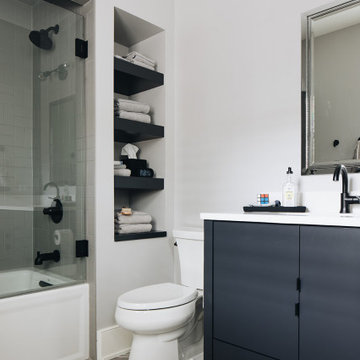
シカゴにあるラグジュアリーな広いトランジショナルスタイルのおしゃれな子供用バスルーム (家具調キャビネット、青いキャビネット、ドロップイン型浴槽、アルコーブ型シャワー、分離型トイレ、グレーのタイル、セラミックタイル、グレーの壁、濃色無垢フローリング、アンダーカウンター洗面器、クオーツストーンの洗面台、グレーの床、開き戸のシャワー、白い洗面カウンター) の写真
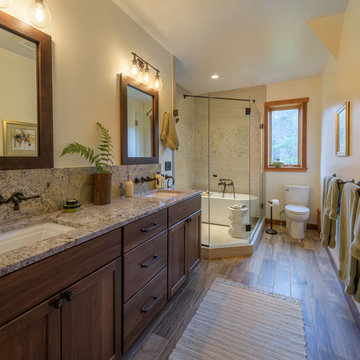
These clients hired us to renovate their long and narrow bathroom with a dysfunctional design. Along with creating a more functional layout, our clients wanted a walk-in shower, a separate bathtub, and a double vanity. Already working with tight space, we got creative and were able to widen the bathroom by 30 inches. This additional space allowed us to install a wet area, rather than a small, separate shower, which works perfectly to prevent the rest of the bathroom from getting soaked when their youngest child plays and splashes in the bath.
Our clients wanted an industrial-contemporary style, with clean lines and refreshing colors. To ensure the bathroom was cohesive with the rest of their home (a timber frame mountain-inspired home located in northern New Hampshire), we decided to mix a few complementary elements to get the look of their dreams. The shower and bathtub boast industrial-inspired oil-rubbed bronze hardware, and the light contemporary ceramic garden seat brightens up the space while providing the perfect place to sit during bath time. We chose river rock tile for the wet area, which seamlessly contrasts against the rustic wood-like tile. And finally, we merged both rustic and industrial-contemporary looks through the vanity using rustic cabinets and mirror frames as well as “industrial” Edison bulb lighting.
Project designed by Franconia interior designer Randy Trainor. She also serves the New Hampshire Ski Country, Lake Regions and Coast, including Lincoln, North Conway, and Bartlett.
For more about Randy Trainor, click here: https://crtinteriors.com/
To learn more about this project, click here: https://crtinteriors.com/mountain-bathroom/
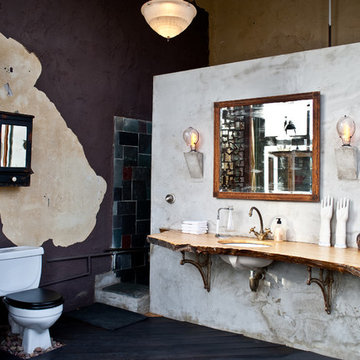
ヒューストンにある高級な広いインダストリアルスタイルのおしゃれなマスターバスルーム (分離型トイレ、紫の壁、濃色無垢フローリング、アンダーカウンター洗面器、オープン型シャワー、アンダーマウント型浴槽、木製洗面台、グレーの床) の写真
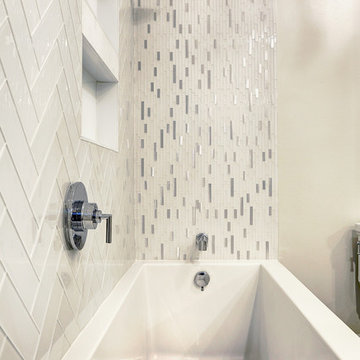
Bayside Images
ヒューストンにある高級な広いコンテンポラリースタイルのおしゃれなマスターバスルーム (落し込みパネル扉のキャビネット、白いキャビネット、アルコーブ型浴槽、シャワー付き浴槽 、分離型トイレ、グレーのタイル、白いタイル、磁器タイル、グレーの壁、濃色無垢フローリング、アンダーカウンター洗面器、クオーツストーンの洗面台、グレーの床、オープンシャワー) の写真
ヒューストンにある高級な広いコンテンポラリースタイルのおしゃれなマスターバスルーム (落し込みパネル扉のキャビネット、白いキャビネット、アルコーブ型浴槽、シャワー付き浴槽 、分離型トイレ、グレーのタイル、白いタイル、磁器タイル、グレーの壁、濃色無垢フローリング、アンダーカウンター洗面器、クオーツストーンの洗面台、グレーの床、オープンシャワー) の写真
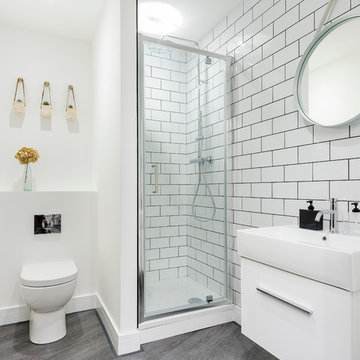
ドーセットにある北欧スタイルのおしゃれな浴室 (フラットパネル扉のキャビネット、白いキャビネット、コーナー設置型シャワー、一体型トイレ 、白いタイル、サブウェイタイル、白い壁、濃色無垢フローリング、壁付け型シンク、グレーの床) の写真
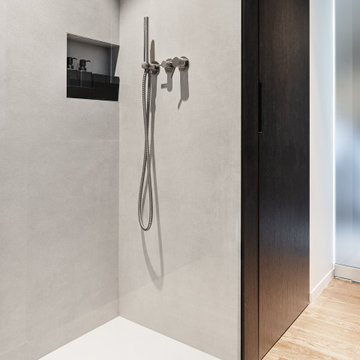
バーリにあるお手頃価格の小さなモダンスタイルのおしゃれなバスルーム (浴槽なし) (バリアフリー、分離型トイレ、グレーのタイル、磁器タイル、グレーの壁、濃色無垢フローリング、ベッセル式洗面器、大理石の洗面台、グレーの床、開き戸のシャワー、黒い洗面カウンター、洗面台1つ、フローティング洗面台、折り上げ天井) の写真
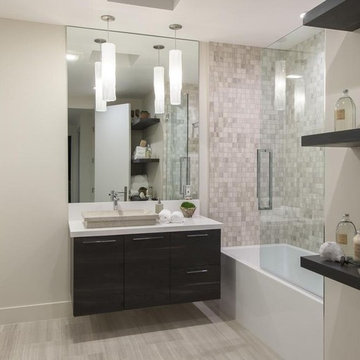
Joana Morrison
ロサンゼルスにある高級な小さなモダンスタイルのおしゃれなバスルーム (浴槽なし) (一体型トイレ 、茶色い壁、濃色無垢フローリング、大理石の洗面台、グレーの床、フラットパネル扉のキャビネット、濃色木目調キャビネット、アルコーブ型浴槽、シャワー付き浴槽 、マルチカラーのタイル、モザイクタイル、オーバーカウンターシンク、引戸のシャワー、白い洗面カウンター) の写真
ロサンゼルスにある高級な小さなモダンスタイルのおしゃれなバスルーム (浴槽なし) (一体型トイレ 、茶色い壁、濃色無垢フローリング、大理石の洗面台、グレーの床、フラットパネル扉のキャビネット、濃色木目調キャビネット、アルコーブ型浴槽、シャワー付き浴槽 、マルチカラーのタイル、モザイクタイル、オーバーカウンターシンク、引戸のシャワー、白い洗面カウンター) の写真
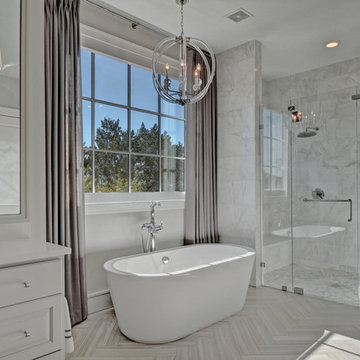
オースティンにある広いトランジショナルスタイルのおしゃれなマスターバスルーム (レイズドパネル扉のキャビネット、グレーのキャビネット、置き型浴槽、バリアフリー、グレーのタイル、大理石タイル、グレーの壁、濃色無垢フローリング、クオーツストーンの洗面台、グレーの床、開き戸のシャワー) の写真
浴室・バスルーム (濃色無垢フローリング、グレーの床) の写真
1