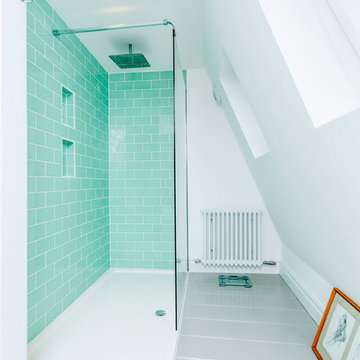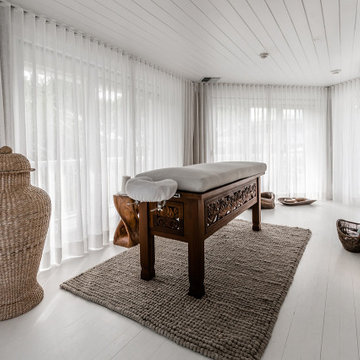浴室・バスルーム (コルクフローリング、塗装フローリング) の写真
絞り込み:
資材コスト
並び替え:今日の人気順
写真 81〜100 枚目(全 1,234 枚)
1/3
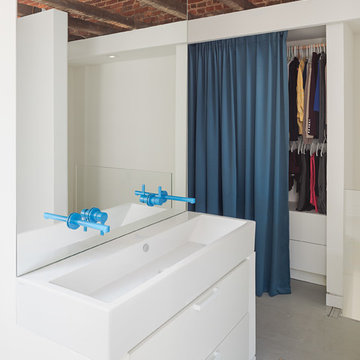
NL Master Bedroom Suite. Photo by Sam Oberter.
フィラデルフィアにあるお手頃価格の広いコンテンポラリースタイルのおしゃれなマスターバスルーム (フラットパネル扉のキャビネット、白いキャビネット、白い壁、塗装フローリング、グレーの床、横長型シンク) の写真
フィラデルフィアにあるお手頃価格の広いコンテンポラリースタイルのおしゃれなマスターバスルーム (フラットパネル扉のキャビネット、白いキャビネット、白い壁、塗装フローリング、グレーの床、横長型シンク) の写真
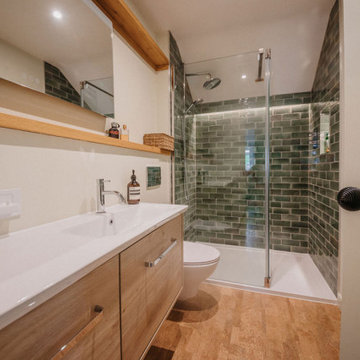
We brought the green from the master bedroom into the en suite through the introduction of green tiles. The illusion of daylight was created through the use of a trench light to throw light down the tiled shower enclosure.

Two matching bathrooms in modern townhouse. Walk in tile shower with white subway tile, small corner step, and glass enclosure. Flat panel wood vanity with quartz countertops, undermount sink, and modern fixtures. Second bath has matching features with single sink and bath tub shower combination.
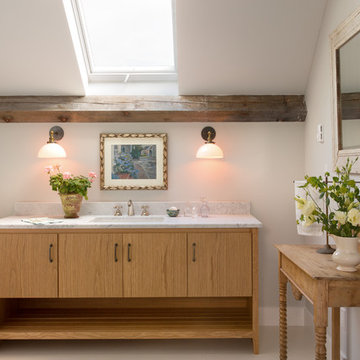
photography by Jonathan Reece
ポートランド(メイン)にあるお手頃価格の中くらいなカントリー風のおしゃれなバスルーム (浴槽なし) (中間色木目調キャビネット、白い壁、塗装フローリング、アンダーカウンター洗面器、大理石の洗面台、フラットパネル扉のキャビネット) の写真
ポートランド(メイン)にあるお手頃価格の中くらいなカントリー風のおしゃれなバスルーム (浴槽なし) (中間色木目調キャビネット、白い壁、塗装フローリング、アンダーカウンター洗面器、大理石の洗面台、フラットパネル扉のキャビネット) の写真
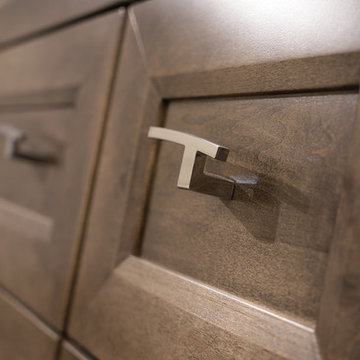
Splash your bath with fine furniture details to create a coordinated and relaxing atmosphere. With a variety of configuration choices, each bathroom vanity console can be designed to cradle a single, double or offset sink basin. A matching linen cabinet can be selected with a deep drawer for towels and paper items, and a convenient full-length mirror for a dressing area. For this vanity, stately beveled legs accent the beveled details of the cabinet door style, but any combination of Dura Supreme’s many door styles, wood species, and finishes can be selected to create a one-of-a-kind bath furniture collection.
A centered console provides plenty of space on both sides of the sink, while drawer stacks resemble a furniture bureau. This luxurious bathroom features Dura Supreme’s “Style Two” furniture series. Style Two offers 15 different configurations (for single sink vanities, double sink vanities, or offset sinks) with multiple decorative bun foot options to create a personal look. A matching bun foot detail was chosen to coordinate with the vanity and linen cabinets.
The bathroom has evolved from its purist utilitarian roots to a more intimate and reflective sanctuary in which to relax and reconnect. A refreshing spa-like environment offers a brisk welcome at the dawning of a new day or a soothing interlude as your day concludes.
Our busy and hectic lifestyles leave us yearning for a private place where we can truly relax and indulge. With amenities that pamper the senses and design elements inspired by luxury spas, bathroom environments are being transformed from the mundane and utilitarian to the extravagant and luxurious.
Bath cabinetry from Dura Supreme offers myriad design directions to create the personal harmony and beauty that are a hallmark of the bath sanctuary. Immerse yourself in our expansive palette of finishes and wood species to discover the look that calms your senses and soothes your soul. Your Dura Supreme designer will guide you through the selections and transform your bath into a beautiful retreat.
Request a FREE Dura Supreme Brochure Packet:
http://www.durasupreme.com/request-brochure
Find a Dura Supreme Showroom near you today:
http://www.durasupreme.com/dealer-locator
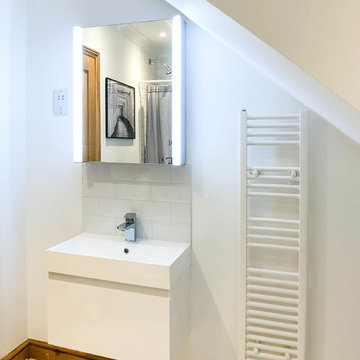
バークシャーにある高級な広い北欧スタイルのおしゃれな子供用バスルーム (ガラス扉のキャビネット、グレーのキャビネット、ドロップイン型浴槽、シャワー付き浴槽 、一体型トイレ 、グレーのタイル、セラミックタイル、白い壁、塗装フローリング、一体型シンク、白い床、引戸のシャワー) の写真
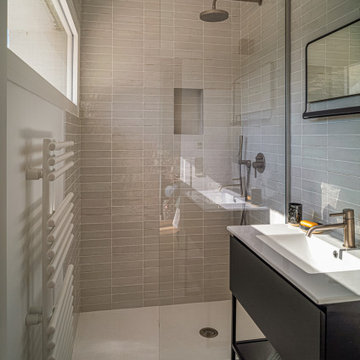
ニースにある高級な中くらいなビーチスタイルのおしゃれなバスルーム (浴槽なし) (フラットパネル扉のキャビネット、黒いキャビネット、バリアフリー、分離型トイレ、グレーのタイル、セラミックタイル、グレーの壁、塗装フローリング、アンダーカウンター洗面器、グレーの床、オープンシャワー、白い洗面カウンター、洗面台1つ、独立型洗面台) の写真
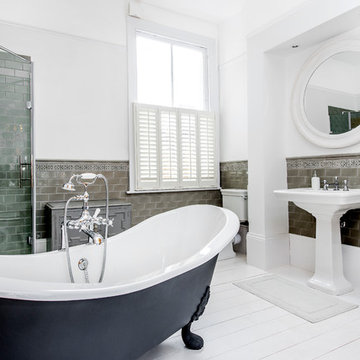
ロンドンにあるトランジショナルスタイルのおしゃれなマスターバスルーム (猫足バスタブ、コーナー設置型シャワー、グレーのタイル、白い壁、塗装フローリング、ペデスタルシンク) の写真
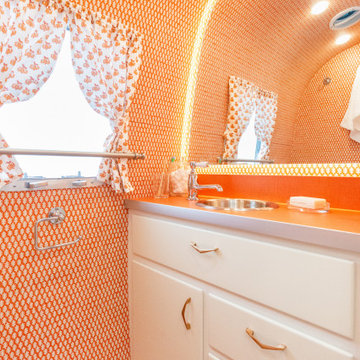
ロサンゼルスにある小さなエクレクティックスタイルのおしゃれなバスルーム (浴槽なし) (フラットパネル扉のキャビネット、白いキャビネット、一体型トイレ 、オレンジのタイル、オレンジの壁、塗装フローリング、オーバーカウンターシンク、ラミネートカウンター、オレンジの床、オレンジの洗面カウンター) の写真
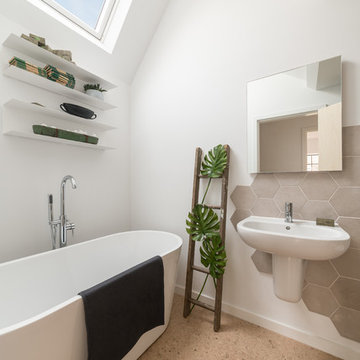
Master Bathroom with Vaulted Ceiling & Cork Flooring
Photo Credit: Design Storey Architects
他の地域にあるお手頃価格の中くらいなコンテンポラリースタイルのおしゃれな浴室 (置き型浴槽、ベージュのタイル、セメントタイル、白い壁、コルクフローリング、壁付け型シンク、ベージュの床) の写真
他の地域にあるお手頃価格の中くらいなコンテンポラリースタイルのおしゃれな浴室 (置き型浴槽、ベージュのタイル、セメントタイル、白い壁、コルクフローリング、壁付け型シンク、ベージュの床) の写真
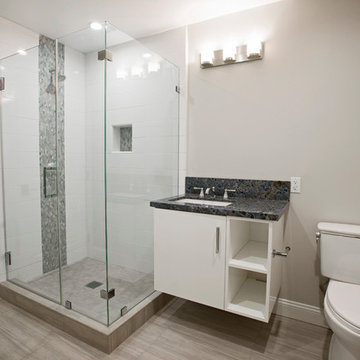
Victor Boghossian Photography
www.victorboghossian.com
818-634-3133
ロサンゼルスにあるお手頃価格の中くらいなコンテンポラリースタイルのおしゃれなバスルーム (浴槽なし) (フラットパネル扉のキャビネット、白いキャビネット、コーナー設置型シャワー、分離型トイレ、グレーのタイル、白いタイル、サブウェイタイル、ベージュの壁、塗装フローリング、アンダーカウンター洗面器、珪岩の洗面台) の写真
ロサンゼルスにあるお手頃価格の中くらいなコンテンポラリースタイルのおしゃれなバスルーム (浴槽なし) (フラットパネル扉のキャビネット、白いキャビネット、コーナー設置型シャワー、分離型トイレ、グレーのタイル、白いタイル、サブウェイタイル、ベージュの壁、塗装フローリング、アンダーカウンター洗面器、珪岩の洗面台) の写真

他の地域にある小さなカントリー風のおしゃれなマスターバスルーム (濃色木目調キャビネット、置き型浴槽、壁掛け式トイレ、緑のタイル、緑の壁、塗装フローリング、木製洗面台、白い床、ブラウンの洗面カウンター、アクセントウォール、洗面台1つ、独立型洗面台、パネル壁、バリアフリー、横長型シンク、開き戸のシャワー) の写真
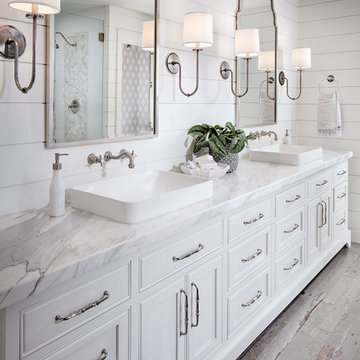
Zack Benson Photography
サンディエゴにあるカントリー風のおしゃれなマスターバスルーム (置き型浴槽、コーナー設置型シャワー、白いタイル、白い壁、塗装フローリング、大理石の洗面台) の写真
サンディエゴにあるカントリー風のおしゃれなマスターバスルーム (置き型浴槽、コーナー設置型シャワー、白いタイル、白い壁、塗装フローリング、大理石の洗面台) の写真
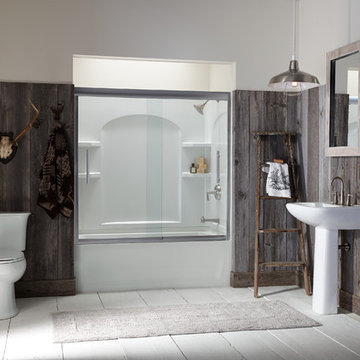
Perfect bathroom for your cabin or rustic space.
ミルウォーキーにある低価格の中くらいなラスティックスタイルのおしゃれなマスターバスルーム (ペデスタルシンク、アルコーブ型浴槽、シャワー付き浴槽 、分離型トイレ、マルチカラーの壁、塗装フローリング) の写真
ミルウォーキーにある低価格の中くらいなラスティックスタイルのおしゃれなマスターバスルーム (ペデスタルシンク、アルコーブ型浴槽、シャワー付き浴槽 、分離型トイレ、マルチカラーの壁、塗装フローリング) の写真
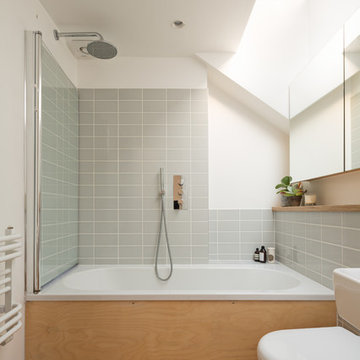
Adam Scott Images
ロンドンにある中くらいな北欧スタイルのおしゃれなマスターバスルーム (ドロップイン型浴槽、分離型トイレ、白い壁、シャワー付き浴槽 、グレーのタイル、コルクフローリング) の写真
ロンドンにある中くらいな北欧スタイルのおしゃれなマスターバスルーム (ドロップイン型浴槽、分離型トイレ、白い壁、シャワー付き浴槽 、グレーのタイル、コルクフローリング) の写真
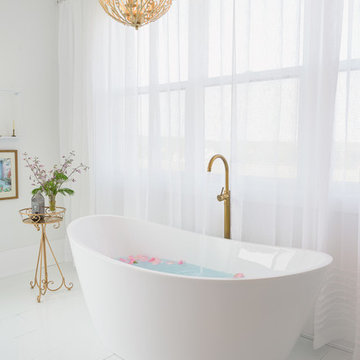
This all white Master ensuite with accents in brass and blush create a classic and calm retreat.
The Bathroom Design, flooring and curtain rod have been custom designed by- Dawn D Totty DESIGNS
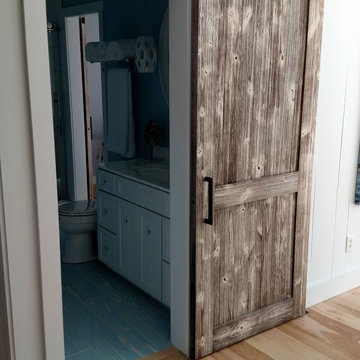
コロンバスにある広いビーチスタイルのおしゃれなバスルーム (浴槽なし) (シェーカースタイル扉のキャビネット、白いキャビネット、アルコーブ型シャワー、分離型トイレ、白いタイル、磁器タイル、青い壁、塗装フローリング、一体型シンク、クオーツストーンの洗面台、青い床、引戸のシャワー) の写真
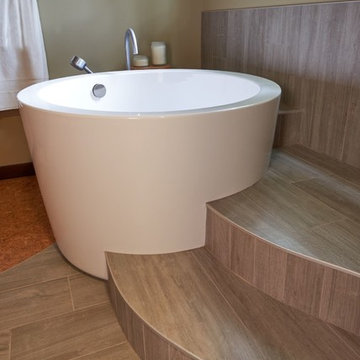
NW Architectural Photography - Dale Lang
ポートランドにある広いアジアンスタイルのおしゃれなマスターバスルーム (和式浴槽、マルチカラーのタイル、セラミックタイル、コルクフローリング、アンダーカウンター洗面器、クオーツストーンの洗面台) の写真
ポートランドにある広いアジアンスタイルのおしゃれなマスターバスルーム (和式浴槽、マルチカラーのタイル、セラミックタイル、コルクフローリング、アンダーカウンター洗面器、クオーツストーンの洗面台) の写真
浴室・バスルーム (コルクフローリング、塗装フローリング) の写真
5
