広い浴室・バスルーム (セラミックタイルの床、コンクリートの床、茶色いタイル) の写真
絞り込み:
資材コスト
並び替え:今日の人気順
写真 1〜20 枚目(全 2,151 枚)
1/5

デンバーにある広いコンテンポラリースタイルのおしゃれなマスターバスルーム (置き型浴槽、コーナー設置型シャワー、開き戸のシャワー、茶色いタイル、ベージュのタイル、シェーカースタイル扉のキャビネット、白いキャビネット、磁器タイル、ベージュの壁、セラミックタイルの床、アンダーカウンター洗面器、茶色い床) の写真

This beautiful home boasted fine architectural elements such as arched entryways and soaring ceilings but the master bathroom was dark and showing it’s age of nearly 30 years. This family wanted an elegant space that felt like the master bathroom but that their teenage daughters could still use without fear of ruining anything. The neutral color palette features both warm and cool elements giving the space dimension without being overpowering. The free standing bathtub creates space while the addition of the tall vanity cabinet means everything has a home in this clean and elegant space.

view of vanity in master bath room
オースティンにある高級な広いトラディショナルスタイルのおしゃれなマスターバスルーム (家具調キャビネット、白いキャビネット、置き型浴槽、バリアフリー、分離型トイレ、白い壁、コンクリートの床、アンダーカウンター洗面器、御影石の洗面台、茶色いタイル、セラミックタイル) の写真
オースティンにある高級な広いトラディショナルスタイルのおしゃれなマスターバスルーム (家具調キャビネット、白いキャビネット、置き型浴槽、バリアフリー、分離型トイレ、白い壁、コンクリートの床、アンダーカウンター洗面器、御影石の洗面台、茶色いタイル、セラミックタイル) の写真
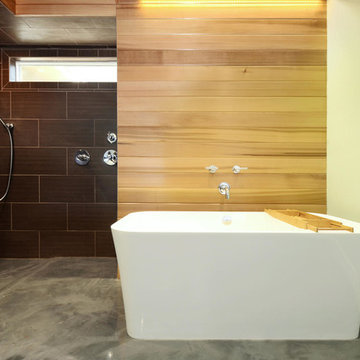
This gorgeous free standing tub and cedar focal wall with accent lighting form the center piece of the relaxing spa retreat. Hidden storage for towels and toiletries is just behind the wall. Shower controls are placed just outside the spray zone so that a comfortable temperature can be attained before getting wet.
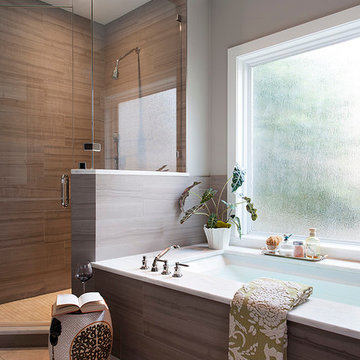
Ryanne Ford
オースティンにあるお手頃価格の広いコンテンポラリースタイルのおしゃれなマスターバスルーム (茶色いタイル、開き戸のシャワー、フラットパネル扉のキャビネット、茶色いキャビネット、ドロップイン型浴槽、コーナー設置型シャワー、分離型トイレ、セラミックタイル、マルチカラーの壁、セラミックタイルの床、オーバーカウンターシンク、人工大理石カウンター、ベージュの床) の写真
オースティンにあるお手頃価格の広いコンテンポラリースタイルのおしゃれなマスターバスルーム (茶色いタイル、開き戸のシャワー、フラットパネル扉のキャビネット、茶色いキャビネット、ドロップイン型浴槽、コーナー設置型シャワー、分離型トイレ、セラミックタイル、マルチカラーの壁、セラミックタイルの床、オーバーカウンターシンク、人工大理石カウンター、ベージュの床) の写真
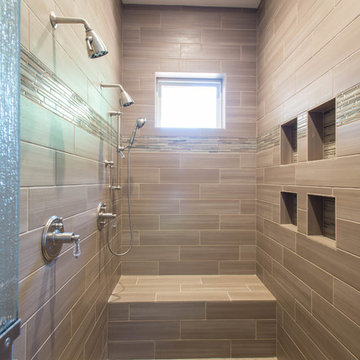
Michael Hunter Photography
ダラスにある広いトラディショナルスタイルのおしゃれなマスターバスルーム (茶色いタイル、セラミックタイル、セラミックタイルの床、ダブルシャワー) の写真
ダラスにある広いトラディショナルスタイルのおしゃれなマスターバスルーム (茶色いタイル、セラミックタイル、セラミックタイルの床、ダブルシャワー) の写真
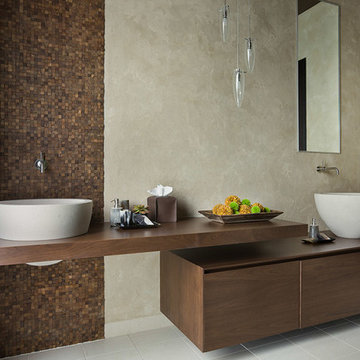
Floating countertops with wall mounted faucets.
他の地域にあるラグジュアリーな広いコンテンポラリースタイルのおしゃれなマスターバスルーム (ベッセル式洗面器、茶色いタイル、フラットパネル扉のキャビネット、濃色木目調キャビネット、木製洗面台、モザイクタイル、ベージュの壁、セラミックタイルの床、ブラウンの洗面カウンター) の写真
他の地域にあるラグジュアリーな広いコンテンポラリースタイルのおしゃれなマスターバスルーム (ベッセル式洗面器、茶色いタイル、フラットパネル扉のキャビネット、濃色木目調キャビネット、木製洗面台、モザイクタイル、ベージュの壁、セラミックタイルの床、ブラウンの洗面カウンター) の写真
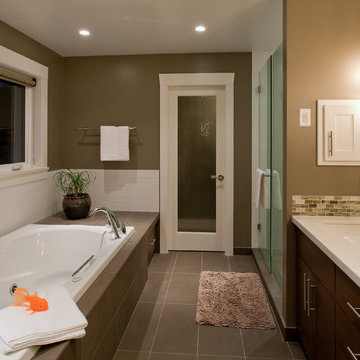
バンクーバーにある広いコンテンポラリースタイルのおしゃれな子供用バスルーム (アンダーカウンター洗面器、フラットパネル扉のキャビネット、濃色木目調キャビネット、ドロップイン型浴槽、アルコーブ型シャワー、茶色いタイル、茶色い床、モザイクタイル、ベージュの壁、セラミックタイルの床、クオーツストーンの洗面台、開き戸のシャワー、白い洗面カウンター) の写真
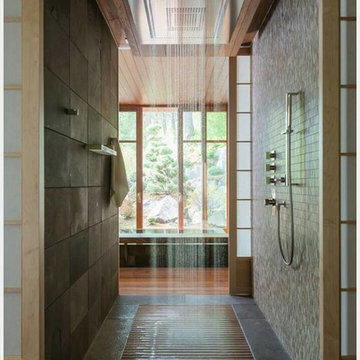
Rainfall Shower
Wedi Waterproof Shower Systems offer reliable, cost-efficient solutions for constructing 100 % waterproof and mold proof showers.
These systems are easy to install and open up a whole new world of design possibilities for showers, wet areas and baths.
Wedi shower systems blend the traditional values of design flexibility and robustness while offering the added benefits that come with state of the art material and manufacturing technologies.
Used in combination with Wedi Building Panels on walls, our shower bases offer an excellent alternative to traditional installation methods.
No more pre-sloping, pan liner cracks or membrane pin holes, clogged drain weep holes and mold growth.
Plus, reduce the traditional installation time and down times for a full shower floor preparation for tiling.
Ironwood Renovation LLC is a Certified Installer for Wedi waterproof shower systems in Snohomish, WA
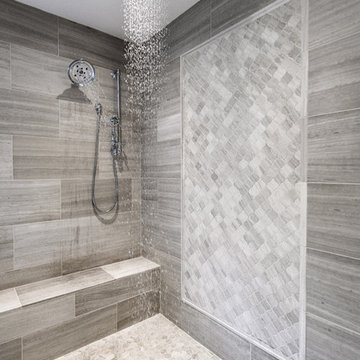
ポートランドにある広いトランジショナルスタイルのおしゃれなマスターバスルーム (シェーカースタイル扉のキャビネット、濃色木目調キャビネット、置き型浴槽、コーナー設置型シャワー、ベージュのタイル、茶色いタイル、グレーのタイル、ベージュの壁、セラミックタイルの床、アンダーカウンター洗面器) の写真
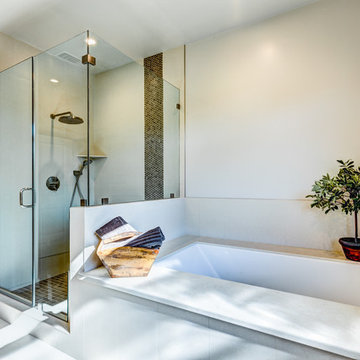
ロサンゼルスにある広いトランジショナルスタイルのおしゃれなマスターバスルーム (レイズドパネル扉のキャビネット、ベージュのキャビネット、アンダーマウント型浴槽、コーナー設置型シャワー、茶色いタイル、セラミックタイルの床、アンダーカウンター洗面器、珪岩の洗面台、グレーの壁) の写真

Beach house on the harbor in Newport with coastal décor and bright inviting colors.
オレンジカウンティにある高級な広いビーチスタイルのおしゃれなマスターバスルーム (インセット扉のキャビネット、茶色いキャビネット、置き型浴槽、コーナー設置型シャワー、一体型トイレ 、茶色いタイル、セラミックタイル、白い壁、セラミックタイルの床、アンダーカウンター洗面器、クオーツストーンの洗面台、ベージュの床、開き戸のシャワー、ブラウンの洗面カウンター、シャワーベンチ、洗面台2つ、造り付け洗面台、表し梁) の写真
オレンジカウンティにある高級な広いビーチスタイルのおしゃれなマスターバスルーム (インセット扉のキャビネット、茶色いキャビネット、置き型浴槽、コーナー設置型シャワー、一体型トイレ 、茶色いタイル、セラミックタイル、白い壁、セラミックタイルの床、アンダーカウンター洗面器、クオーツストーンの洗面台、ベージュの床、開き戸のシャワー、ブラウンの洗面カウンター、シャワーベンチ、洗面台2つ、造り付け洗面台、表し梁) の写真
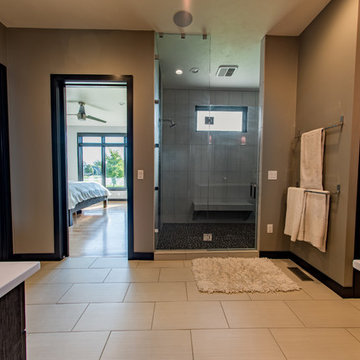
他の地域にある高級な広いコンテンポラリースタイルのおしゃれなマスターバスルーム (フラットパネル扉のキャビネット、濃色木目調キャビネット、コーナー設置型シャワー、茶色いタイル、セラミックタイル、クオーツストーンの洗面台、開き戸のシャワー、一体型トイレ 、茶色い壁、セラミックタイルの床、アンダーカウンター洗面器、ベージュの床) の写真
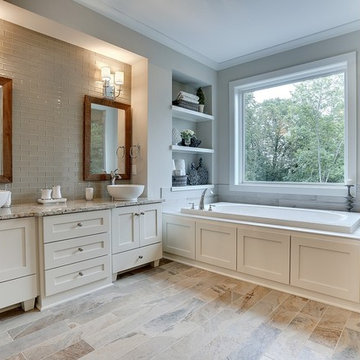
Creamy white master bathroom. Plentiful storage. Separate tub and shower. Twin vanities.
Photography by Spacecrafting
ミネアポリスにある高級な広いトランジショナルスタイルのおしゃれなマスターバスルーム (ベッセル式洗面器、落し込みパネル扉のキャビネット、白いキャビネット、大理石の洗面台、ドロップイン型浴槽、アルコーブ型シャワー、茶色いタイル、ガラスタイル、グレーの壁、セラミックタイルの床) の写真
ミネアポリスにある高級な広いトランジショナルスタイルのおしゃれなマスターバスルーム (ベッセル式洗面器、落し込みパネル扉のキャビネット、白いキャビネット、大理石の洗面台、ドロップイン型浴槽、アルコーブ型シャワー、茶色いタイル、ガラスタイル、グレーの壁、セラミックタイルの床) の写真
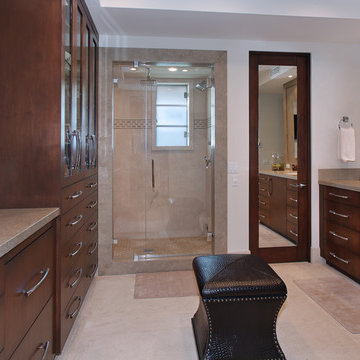
Designed By: Richard Bustos Photos By: Jeri Koegel
Ron and Kathy Chaisson have lived in many homes throughout Orange County, including three homes on the Balboa Peninsula and one at Pelican Crest. But when the “kind of retired” couple, as they describe their current status, decided to finally build their ultimate dream house in the flower streets of Corona del Mar, they opted not to skimp on the amenities. “We wanted this house to have the features of a resort,” says Ron. “So we designed it to have a pool on the roof, five patios, a spa, a gym, water walls in the courtyard, fire-pits and steam showers.”
To bring that five-star level of luxury to their newly constructed home, the couple enlisted Orange County’s top talent, including our very own rock star design consultant Richard Bustos, who worked alongside interior designer Trish Steel and Patterson Custom Homes as well as Brandon Architects. Together the team created a 4,500 square-foot, five-bedroom, seven-and-a-half-bathroom contemporary house where R&R get top billing in almost every room. Two stories tall and with lots of open spaces, it manages to feel spacious despite its narrow location. And from its third floor patio, it boasts panoramic ocean views.
“Overall we wanted this to be contemporary, but we also wanted it to feel warm,” says Ron. Key to creating that look was Richard, who selected the primary pieces from our extensive portfolio of top-quality furnishings. Richard also focused on clean lines and neutral colors to achieve the couple’s modern aesthetic, while allowing both the home’s gorgeous views and Kathy’s art to take center stage.
As for that mahogany-lined elevator? “It’s a requirement,” states Ron. “With three levels, and lots of entertaining, we need that elevator for keeping the bar stocked up at the cabana, and for our big barbecue parties.” He adds, “my wife wears high heels a lot of the time, so riding the elevator instead of taking the stairs makes life that much better for her.”
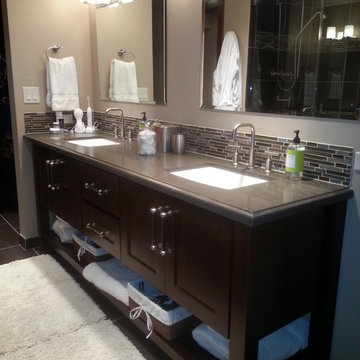
ソルトレイクシティにある広い北欧スタイルのおしゃれなマスターバスルーム (シェーカースタイル扉のキャビネット、濃色木目調キャビネット、ベージュのタイル、茶色いタイル、グレーのタイル、ボーダータイル、ベージュの壁、セラミックタイルの床、アンダーカウンター洗面器、御影石の洗面台、アルコーブ型シャワー、分離型トイレ、グレーの洗面カウンター) の写真
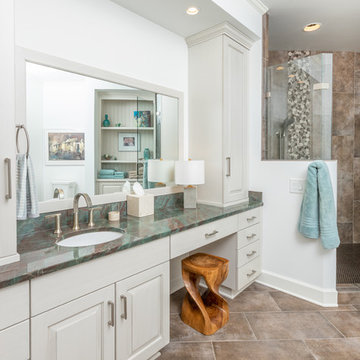
Amy Pearman, Boyd Pearman Photography
他の地域にある広いトランジショナルスタイルのおしゃれなマスターバスルーム (レイズドパネル扉のキャビネット、白いキャビネット、洗い場付きシャワー、茶色いタイル、白い壁、アンダーカウンター洗面器、茶色い床、開き戸のシャワー、ターコイズの洗面カウンター、セラミックタイルの床、珪岩の洗面台) の写真
他の地域にある広いトランジショナルスタイルのおしゃれなマスターバスルーム (レイズドパネル扉のキャビネット、白いキャビネット、洗い場付きシャワー、茶色いタイル、白い壁、アンダーカウンター洗面器、茶色い床、開き戸のシャワー、ターコイズの洗面カウンター、セラミックタイルの床、珪岩の洗面台) の写真

Upon stepping into this stylish japandi modern fusion bathroom nestled in the heart of Pasadena, you are instantly greeted by the unique visual journey of maple ribbon tiles These tiles create an inviting path that extends from the entrance of the bathroom, leading you all the way to the shower. They artistically cover half the wall, adding warmth and texture to the space. Indeed, creating a japandi modern fusion style that combines the best of both worlds. You might just even say japandi bathroom with a modern twist.
Elegance and Boldness
Above the tiles, the walls are bathed in fresh white paint. Particularly, he crisp whiteness of the paint complements the earthy tones of the maple tiles, resulting in a harmonious blend of simplicity and elegance.
Moving forward, you encounter the vanity area, featuring dual sinks. Each sink is enhanced by flattering vanity mirror lighting. This creates a well-lit space, perfect for grooming routines.
Balanced Contrast
Adding a contemporary touch, custom black cabinets sit beneath and in between the sinks. Obviously, they offer ample storage while providing each sink its private space. Even so, bronze handles adorn these cabinets, adding a sophisticated touch that echoes the bathroom’s understated luxury.
The journey continues towards the shower area, where your eye is drawn to the striking charcoal subway tiles. Clearly, these tiles add a modern edge to the shower’s back wall. Alongside, a built-in ledge subtly integrates lighting, adding both functionality and a touch of ambiance.
The shower’s side walls continue the narrative of the maple ribbon tiles from the main bathroom area. Definitely, their warm hues against the cool charcoal subway tiles create a visual contrast that’s both appealing and invigorating.
Beautiful Details
Adding to the seamless design is a sleek glass sliding shower door. Apart from this, this transparent element allows light to flow freely, enhancing the overall brightness of the space. In addition, a bronze handheld shower head complements the other bronze elements in the room, tying the design together beautifully.
Underfoot, you’ll find luxurious tile flooring. Furthermore, this material not only adds to the room’s opulence but also provides a durable, easy-to-maintain surface.
Finally, the entire japandi modern fusion bathroom basks in the soft glow of recessed LED lighting. Without a doubt, this lighting solution adds depth and dimension to the space, accentuating the unique features of the bathroom design. Unquestionably, making this bathroom have a japandi bathroom with a modern twist.
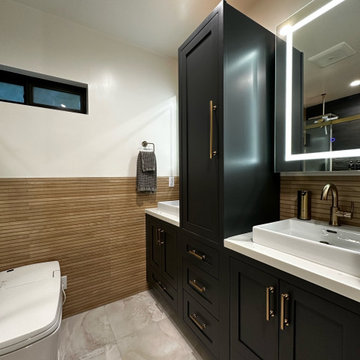
Upon stepping into this stylish japandi modern fusion bathroom nestled in the heart of Pasadena, you are instantly greeted by the unique visual journey of maple ribbon tiles These tiles create an inviting path that extends from the entrance of the bathroom, leading you all the way to the shower. They artistically cover half the wall, adding warmth and texture to the space. Indeed, creating a japandi modern fusion style that combines the best of both worlds. You might just even say japandi bathroom with a modern twist.
Elegance and Boldness
Above the tiles, the walls are bathed in fresh white paint. Particularly, he crisp whiteness of the paint complements the earthy tones of the maple tiles, resulting in a harmonious blend of simplicity and elegance.
Moving forward, you encounter the vanity area, featuring dual sinks. Each sink is enhanced by flattering vanity mirror lighting. This creates a well-lit space, perfect for grooming routines.
Balanced Contrast
Adding a contemporary touch, custom black cabinets sit beneath and in between the sinks. Obviously, they offer ample storage while providing each sink its private space. Even so, bronze handles adorn these cabinets, adding a sophisticated touch that echoes the bathroom’s understated luxury.
The journey continues towards the shower area, where your eye is drawn to the striking charcoal subway tiles. Clearly, these tiles add a modern edge to the shower’s back wall. Alongside, a built-in ledge subtly integrates lighting, adding both functionality and a touch of ambiance.
The shower’s side walls continue the narrative of the maple ribbon tiles from the main bathroom area. Definitely, their warm hues against the cool charcoal subway tiles create a visual contrast that’s both appealing and invigorating.
Beautiful Details
Adding to the seamless design is a sleek glass sliding shower door. Apart from this, this transparent element allows light to flow freely, enhancing the overall brightness of the space. In addition, a bronze handheld shower head complements the other bronze elements in the room, tying the design together beautifully.
Underfoot, you’ll find luxurious tile flooring. Furthermore, this material not only adds to the room’s opulence but also provides a durable, easy-to-maintain surface.
Finally, the entire japandi modern fusion bathroom basks in the soft glow of recessed LED lighting. Without a doubt, this lighting solution adds depth and dimension to the space, accentuating the unique features of the bathroom design. Unquestionably, making this bathroom have a japandi bathroom with a modern twist.
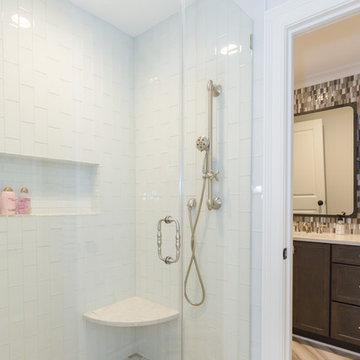
Photos: Jon Courville
シャーロットにある高級な広いトランジショナルスタイルのおしゃれな子供用バスルーム (落し込みパネル扉のキャビネット、濃色木目調キャビネット、バリアフリー、分離型トイレ、茶色いタイル、モザイクタイル、白い壁、セラミックタイルの床、アンダーカウンター洗面器、珪岩の洗面台) の写真
シャーロットにある高級な広いトランジショナルスタイルのおしゃれな子供用バスルーム (落し込みパネル扉のキャビネット、濃色木目調キャビネット、バリアフリー、分離型トイレ、茶色いタイル、モザイクタイル、白い壁、セラミックタイルの床、アンダーカウンター洗面器、珪岩の洗面台) の写真
広い浴室・バスルーム (セラミックタイルの床、コンクリートの床、茶色いタイル) の写真
1