広い浴室・バスルーム (コンクリートの床、茶色いタイル) の写真
絞り込み:
資材コスト
並び替え:今日の人気順
写真 1〜20 枚目(全 87 枚)
1/4

Kim Sargent
ウィチタにある広いアジアンスタイルのおしゃれなマスターバスルーム (フラットパネル扉のキャビネット、濃色木目調キャビネット、置き型浴槽、ベージュの壁、ベッセル式洗面器、茶色いタイル、セラミックタイル、コンクリートの床、ガラスの洗面台、茶色い床) の写真
ウィチタにある広いアジアンスタイルのおしゃれなマスターバスルーム (フラットパネル扉のキャビネット、濃色木目調キャビネット、置き型浴槽、ベージュの壁、ベッセル式洗面器、茶色いタイル、セラミックタイル、コンクリートの床、ガラスの洗面台、茶色い床) の写真

This master bathroom was completely redesigned and relocation of drains and removal and rebuilding of walls was done to complete a new layout. For the entrance barn doors were installed which really give this space the rustic feel. The main feature aside from the entrance is the freestanding tub located in the center of this master suite with a tiled bench built off the the side. The vanity is a Knotty Alder wood cabinet with a driftwood finish from Sollid Cabinetry. The 4" backsplash is a four color blend pebble rock from Emser Tile. The counter top is a remnant from Pental Quartz in "Alpine". The walk in shower features a corner bench and all tile used in this space is a 12x24 pe tuscania laid vertically. The shower also features the Emser Rivera pebble as the shower pan an decorative strip on the shower wall that was used as the backsplash in the vanity area.
Photography by Scott Basile
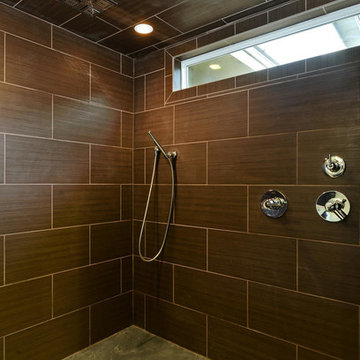
The long horizontal window provides lots of natural light while maintaining privacy. The cedar accent wall continues to flank the dropped ceiling. The City of Austin requires either a curb or a secondary floor drain. To circumvent this, a slight angle was added to the floor in the primary shower zone.

Guest bath shower with concrete floors and stone inlay--shower stone and ceramic tile
デンバーにある高級な広いラスティックスタイルのおしゃれなバスルーム (浴槽なし) (シェーカースタイル扉のキャビネット、濃色木目調キャビネット、オープン型シャワー、一体型トイレ 、茶色いタイル、セラミックタイル、白い壁、コンクリートの床、アンダーカウンター洗面器、御影石の洗面台、グレーの床、開き戸のシャワー、グレーの洗面カウンター) の写真
デンバーにある高級な広いラスティックスタイルのおしゃれなバスルーム (浴槽なし) (シェーカースタイル扉のキャビネット、濃色木目調キャビネット、オープン型シャワー、一体型トイレ 、茶色いタイル、セラミックタイル、白い壁、コンクリートの床、アンダーカウンター洗面器、御影石の洗面台、グレーの床、開き戸のシャワー、グレーの洗面カウンター) の写真
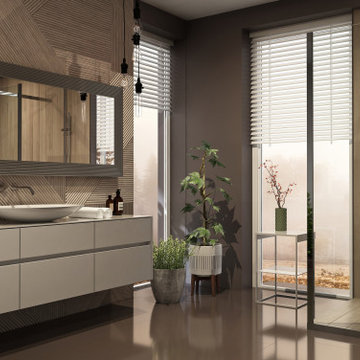
complete new master bathroom
他の地域にあるラグジュアリーな広いモダンスタイルのおしゃれな子供用バスルーム (ガラス扉のキャビネット、グレーのキャビネット、置き型浴槽、コーナー設置型シャワー、茶色いタイル、セラミックタイル、コンクリートの床、大理石の洗面台、グレーの床、オープンシャワー、白い洗面カウンター、洗面台2つ、フローティング洗面台) の写真
他の地域にあるラグジュアリーな広いモダンスタイルのおしゃれな子供用バスルーム (ガラス扉のキャビネット、グレーのキャビネット、置き型浴槽、コーナー設置型シャワー、茶色いタイル、セラミックタイル、コンクリートの床、大理石の洗面台、グレーの床、オープンシャワー、白い洗面カウンター、洗面台2つ、フローティング洗面台) の写真
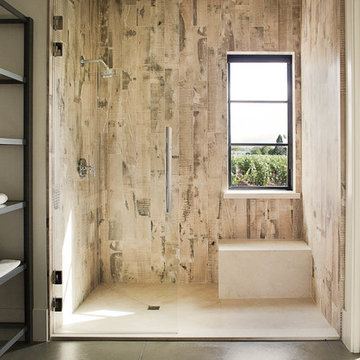
Interior Design by Hurley Hafen
サンフランシスコにある高級な広いカントリー風のおしゃれなマスターバスルーム (オープンシェルフ、濃色木目調キャビネット、アルコーブ型シャワー、分離型トイレ、茶色いタイル、磁器タイル、コンクリートの洗面台、ベージュの壁、コンクリートの床、アンダーカウンター洗面器、グレーの床、オープンシャワー) の写真
サンフランシスコにある高級な広いカントリー風のおしゃれなマスターバスルーム (オープンシェルフ、濃色木目調キャビネット、アルコーブ型シャワー、分離型トイレ、茶色いタイル、磁器タイル、コンクリートの洗面台、ベージュの壁、コンクリートの床、アンダーカウンター洗面器、グレーの床、オープンシャワー) の写真
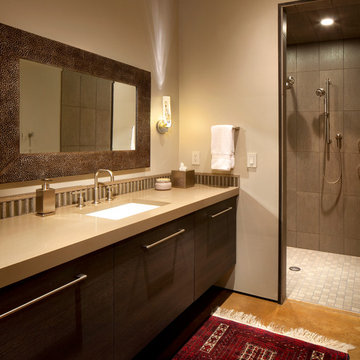
他の地域にある高級な広いコンテンポラリースタイルのおしゃれな浴室 (フラットパネル扉のキャビネット、濃色木目調キャビネット、オープン型シャワー、茶色いタイル、磁器タイル、ベージュの壁、コンクリートの床、アンダーカウンター洗面器、クオーツストーンの洗面台) の写真
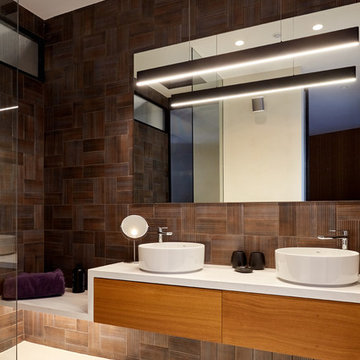
Al igual que el aseo de invitados, el baño en suite se diseña con un azulejo marrón-óxido de Diésel, suministrado por Matimex, con una atractiva textura de lineas onduladas. Las piezas son de pequeño formato, rectangulares, dispuestas de forma “desordenada”. La encimera del baño se propone de porcelánco Mod. Calacata Gold, también de Matimex. Es una encimera longitudinal que al llegar al ámbito de la ducha se transforma en banco.
El mueble bajo encimera incluye dos gavetas con cajones interiores ejecutados con la misma madera utilizada en el cabecero. El suelo es de microcemento, y se extiende hasta en el ámbito completo de la ducha.
Fotografía de Carla Capdevila
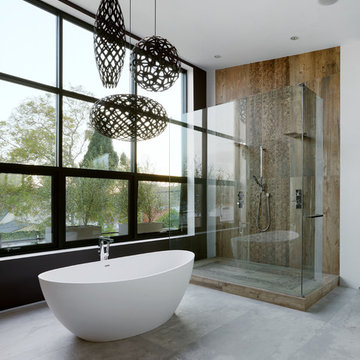
addet madan Design
ロサンゼルスにある高級な広いコンテンポラリースタイルのおしゃれなマスターバスルーム (置き型浴槽、茶色いタイル、コンクリートの床、ダブルシャワー) の写真
ロサンゼルスにある高級な広いコンテンポラリースタイルのおしゃれなマスターバスルーム (置き型浴槽、茶色いタイル、コンクリートの床、ダブルシャワー) の写真
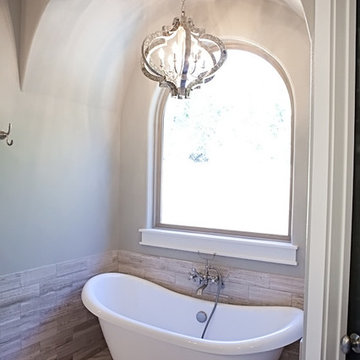
View of free standing tub in master bath room
オースティンにある高級な広いトラディショナルスタイルのおしゃれなマスターバスルーム (家具調キャビネット、白いキャビネット、置き型浴槽、バリアフリー、分離型トイレ、茶色いタイル、セラミックタイル、白い壁、コンクリートの床、アンダーカウンター洗面器、御影石の洗面台) の写真
オースティンにある高級な広いトラディショナルスタイルのおしゃれなマスターバスルーム (家具調キャビネット、白いキャビネット、置き型浴槽、バリアフリー、分離型トイレ、茶色いタイル、セラミックタイル、白い壁、コンクリートの床、アンダーカウンター洗面器、御影石の洗面台) の写真
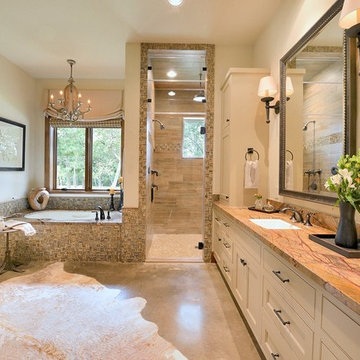
Photo Credit: Daniel Nadelvach
ヒューストンにある広いサンタフェスタイルのおしゃれなマスターバスルーム (落し込みパネル扉のキャビネット、ベージュのキャビネット、アンダーマウント型浴槽、アルコーブ型シャワー、茶色いタイル、磁器タイル、ベージュの壁、コンクリートの床、アンダーカウンター洗面器、大理石の洗面台) の写真
ヒューストンにある広いサンタフェスタイルのおしゃれなマスターバスルーム (落し込みパネル扉のキャビネット、ベージュのキャビネット、アンダーマウント型浴槽、アルコーブ型シャワー、茶色いタイル、磁器タイル、ベージュの壁、コンクリートの床、アンダーカウンター洗面器、大理石の洗面台) の写真

Crown Point Cabinetry
フェニックスにあるお手頃価格の広いトラディショナルスタイルのおしゃれなマスターバスルーム (ベッセル式洗面器、落し込みパネル扉のキャビネット、中間色木目調キャビネット、御影石の洗面台、アルコーブ型シャワー、一体型トイレ 、コンクリートの床、茶色いタイル、グレーの壁、茶色い床、開き戸のシャワー、マルチカラーの洗面カウンター) の写真
フェニックスにあるお手頃価格の広いトラディショナルスタイルのおしゃれなマスターバスルーム (ベッセル式洗面器、落し込みパネル扉のキャビネット、中間色木目調キャビネット、御影石の洗面台、アルコーブ型シャワー、一体型トイレ 、コンクリートの床、茶色いタイル、グレーの壁、茶色い床、開き戸のシャワー、マルチカラーの洗面カウンター) の写真
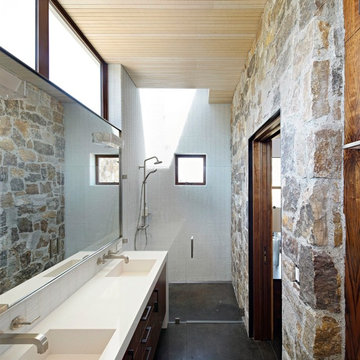
サンフランシスコにある広いラスティックスタイルのおしゃれな浴室 (フラットパネル扉のキャビネット、濃色木目調キャビネット、バリアフリー、コンクリートの床、一体型シンク、開き戸のシャワー、ベージュのタイル、茶色いタイル、マルチカラーのタイル) の写真
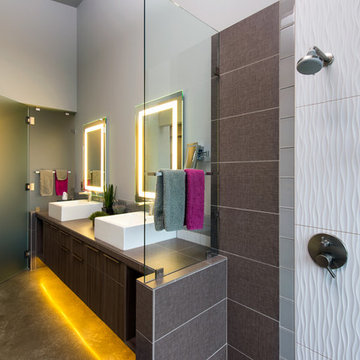
Steve Tague
他の地域にあるラグジュアリーな広いコンテンポラリースタイルのおしゃれなマスターバスルーム (フラットパネル扉のキャビネット、濃色木目調キャビネット、人工大理石カウンター、オープン型シャワー、茶色いタイル、白い壁、コンクリートの床、置き型浴槽、ベッセル式洗面器) の写真
他の地域にあるラグジュアリーな広いコンテンポラリースタイルのおしゃれなマスターバスルーム (フラットパネル扉のキャビネット、濃色木目調キャビネット、人工大理石カウンター、オープン型シャワー、茶色いタイル、白い壁、コンクリートの床、置き型浴槽、ベッセル式洗面器) の写真
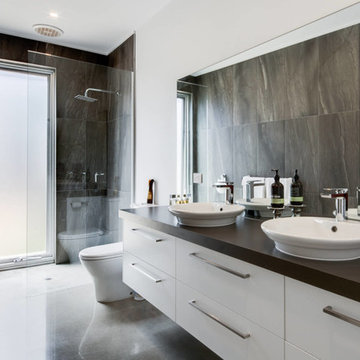
サンフランシスコにある広いモダンスタイルのおしゃれなバスルーム (浴槽なし) (フラットパネル扉のキャビネット、白いキャビネット、コーナー型浴槽、コーナー設置型シャワー、分離型トイレ、茶色いタイル、磁器タイル、グレーの壁、コンクリートの床、ベッセル式洗面器、人工大理石カウンター、グレーの床、オープンシャワー、ブラウンの洗面カウンター) の写真
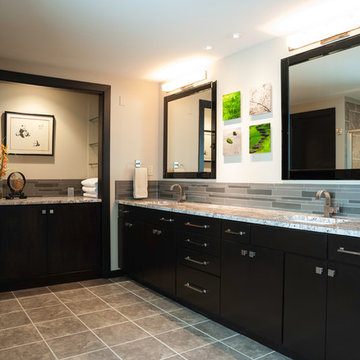
Beautiful granite countertops and a textured porcelain tile backsplash add natural elements to this guest bathroom.
"Elements: Zen" Artist Peter Lik
photo courtesy of Fred Lassman
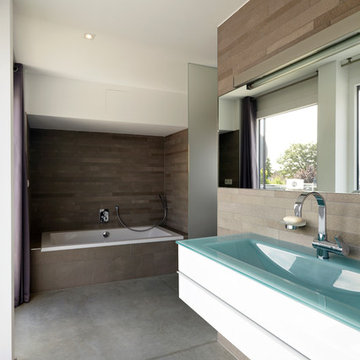
ケルンにある広いコンテンポラリースタイルのおしゃれな浴室 (横長型シンク、フラットパネル扉のキャビネット、白いキャビネット、ドロップイン型浴槽、茶色いタイル、コンクリートの床、シャワー付き浴槽 、石タイル、白い壁) の写真
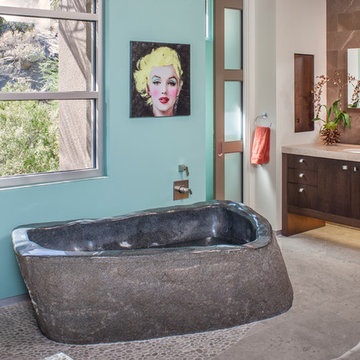
Grey Crawford
ロサンゼルスにある広いコンテンポラリースタイルのおしゃれなマスターバスルーム (フラットパネル扉のキャビネット、濃色木目調キャビネット、置き型浴槽、茶色いタイル、青い壁、コンクリートの床) の写真
ロサンゼルスにある広いコンテンポラリースタイルのおしゃれなマスターバスルーム (フラットパネル扉のキャビネット、濃色木目調キャビネット、置き型浴槽、茶色いタイル、青い壁、コンクリートの床) の写真
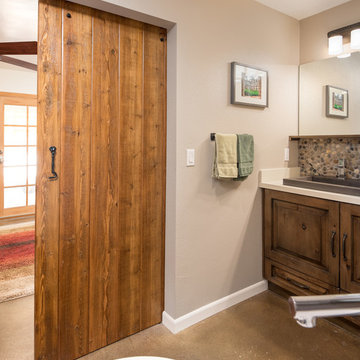
This master bathroom was completely redesigned and relocation of drains and removal and rebuilding of walls was done to complete a new layout. For the entrance barn doors were installed which really give this space the rustic feel. The main feature aside from the entrance is the freestanding tub located in the center of this master suite with a tiled bench built off the the side. The vanity is a Knotty Alder wood cabinet with a driftwood finish from Sollid Cabinetry. The 4" backsplash is a four color blend pebble rock from Emser Tile. The counter top is a remnant from Pental Quartz in "Alpine". The walk in shower features a corner bench and all tile used in this space is a 12x24 pe tuscania laid vertically. The shower also features the Emser Rivera pebble as the shower pan an decorative strip on the shower wall that was used as the backsplash in the vanity area.
Photography by Scott Basile
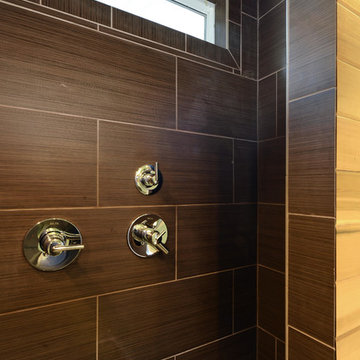
Twist Tours (Andrew)
オースティンにあるお手頃価格の広いコンテンポラリースタイルのおしゃれなマスターバスルーム (アンダーカウンター洗面器、フラットパネル扉のキャビネット、グレーのキャビネット、クオーツストーンの洗面台、置き型浴槽、オープン型シャワー、分離型トイレ、茶色いタイル、セラミックタイル、緑の壁、コンクリートの床) の写真
オースティンにあるお手頃価格の広いコンテンポラリースタイルのおしゃれなマスターバスルーム (アンダーカウンター洗面器、フラットパネル扉のキャビネット、グレーのキャビネット、クオーツストーンの洗面台、置き型浴槽、オープン型シャワー、分離型トイレ、茶色いタイル、セラミックタイル、緑の壁、コンクリートの床) の写真
広い浴室・バスルーム (コンクリートの床、茶色いタイル) の写真
1