浴室・バスルーム (セメントタイルの床、磁器タイル) の写真
絞り込み:
資材コスト
並び替え:今日の人気順
写真 141〜160 枚目(全 1,123 枚)
1/3
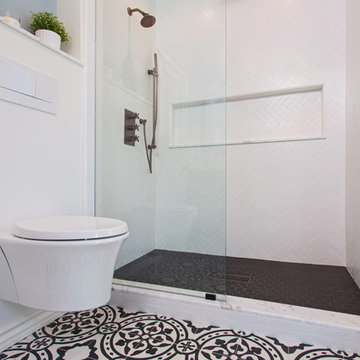
Master suite addition to an existing 20's Spanish home in the heart of Sherman Oaks, approx. 300+ sq. added to this 1300sq. home to provide the needed master bedroom suite. the large 14' by 14' bedroom has a 1 lite French door to the back yard and a large window allowing much needed natural light, the new hardwood floors were matched to the existing wood flooring of the house, a Spanish style arch was done at the entrance to the master bedroom to conform with the rest of the architectural style of the home.
The master bathroom on the other hand was designed with a Scandinavian style mixed with Modern wall mounted toilet to preserve space and to allow a clean look, an amazing gloss finish freestanding vanity unit boasting wall mounted faucets and a whole wall tiled with 2x10 subway tile in a herringbone pattern.
For the floor tile we used 8x8 hand painted cement tile laid in a pattern pre determined prior to installation.
The wall mounted toilet has a huge open niche above it with a marble shelf to be used for decoration.
The huge shower boasts 2x10 herringbone pattern subway tile, a side to side niche with a marble shelf, the same marble material was also used for the shower step to give a clean look and act as a trim between the 8x8 cement tiles and the bark hex tile in the shower pan.
Notice the hidden drain in the center with tile inserts and the great modern plumbing fixtures in an old work antique bronze finish.
A walk-in closet was constructed as well to allow the much needed storage space.
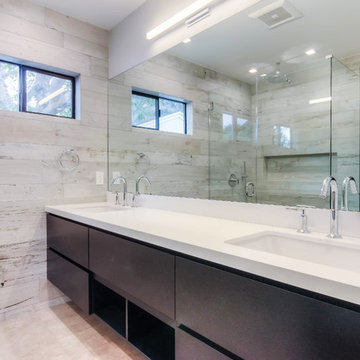
The new master bathroom includes a custom made double vanity with flat panel black stained wood cabinets, Ceasarstone quartz countertops, frameless glass showers and wood looking porcelain tile walls.

リヨンにある小さなエクレクティックスタイルのおしゃれなマスターバスルーム (コーナー設置型シャワー、壁掛け式トイレ、白いタイル、磁器タイル、白い壁、セメントタイルの床、コンソール型シンク、木製洗面台、白い床、開き戸のシャワー、洗面台1つ、独立型洗面台、フラットパネル扉のキャビネット) の写真
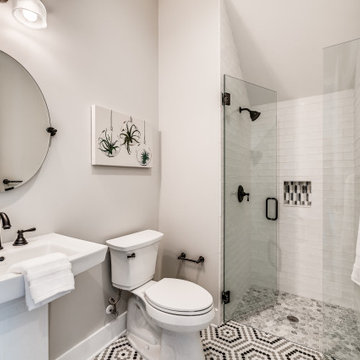
This 3000 SF farmhouse features four bedrooms and three baths over two floors. A first floor study can be used as a fifth bedroom. Open concept plan features beautiful kitchen with breakfast area and great room with fireplace. Butler's pantry leads to separate dining room. Upstairs, large master suite features a recessed ceiling and custom barn door leading to the marble master bath.
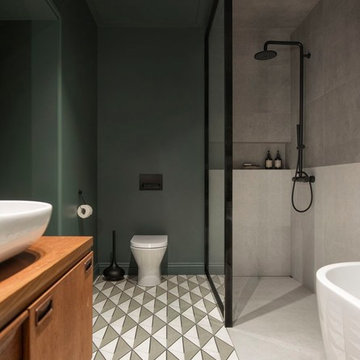
INT2 architecture
サンクトペテルブルクにある高級な広いコンテンポラリースタイルのおしゃれなバスルーム (浴槽なし) (置き型浴槽、オープン型シャワー、分離型トイレ、グレーのタイル、磁器タイル、緑の壁、セメントタイルの床、ベッセル式洗面器、マルチカラーの床、オープンシャワー) の写真
サンクトペテルブルクにある高級な広いコンテンポラリースタイルのおしゃれなバスルーム (浴槽なし) (置き型浴槽、オープン型シャワー、分離型トイレ、グレーのタイル、磁器タイル、緑の壁、セメントタイルの床、ベッセル式洗面器、マルチカラーの床、オープンシャワー) の写真
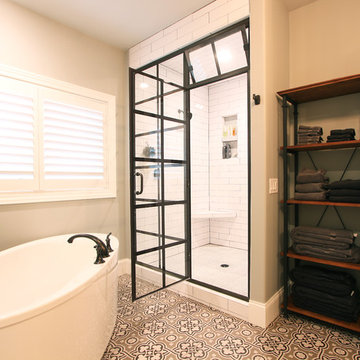
Classic white tile was used in this walk in shower. An oversized subway tile was brick stacked on the shower wall and a white penny tile was used on the floor and on the back of the shampoo shelves. A black framed glass wall and door was used to add some character.
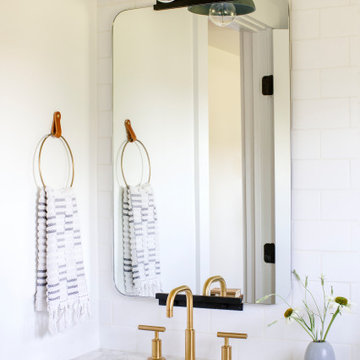
This home was a blend of modern and traditional, mixed finishes, classic subway tiles, and ceramic light fixtures. The kitchen was kept bright and airy with high-end appliances for the avid cook and homeschooling mother. As an animal loving family and owner of two furry creatures, we added a little whimsy with cat wallpaper in their laundry room.

Liadesign
ミラノにあるお手頃価格の小さなコンテンポラリースタイルのおしゃれなバスルーム (浴槽なし) (レイズドパネル扉のキャビネット、緑のキャビネット、アルコーブ型シャワー、分離型トイレ、ベージュのタイル、磁器タイル、ベージュの壁、セメントタイルの床、ベッセル式洗面器、木製洗面台、マルチカラーの床、開き戸のシャワー、洗面台2つ、フローティング洗面台、折り上げ天井) の写真
ミラノにあるお手頃価格の小さなコンテンポラリースタイルのおしゃれなバスルーム (浴槽なし) (レイズドパネル扉のキャビネット、緑のキャビネット、アルコーブ型シャワー、分離型トイレ、ベージュのタイル、磁器タイル、ベージュの壁、セメントタイルの床、ベッセル式洗面器、木製洗面台、マルチカラーの床、開き戸のシャワー、洗面台2つ、フローティング洗面台、折り上げ天井) の写真
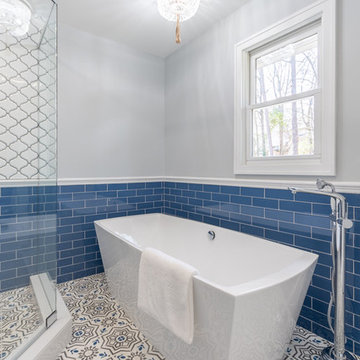
アトランタにある高級な中くらいな地中海スタイルのおしゃれなマスターバスルーム (シェーカースタイル扉のキャビネット、グレーのキャビネット、置き型浴槽、コーナー設置型シャワー、分離型トイレ、青いタイル、磁器タイル、グレーの壁、セメントタイルの床、アンダーカウンター洗面器、クオーツストーンの洗面台、開き戸のシャワー) の写真
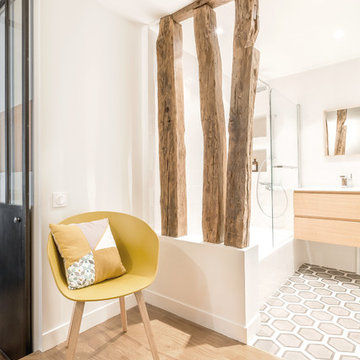
Photo : BCDF Studio
パリにある高級な中くらいなコンテンポラリースタイルのおしゃれなマスターバスルーム (フラットパネル扉のキャビネット、淡色木目調キャビネット、ドロップイン型浴槽、シャワー付き浴槽 、壁掛け式トイレ、白いタイル、磁器タイル、白い壁、セメントタイルの床、コンソール型シンク、人工大理石カウンター、グレーの床、開き戸のシャワー、白い洗面カウンター、洗面台1つ、フローティング洗面台) の写真
パリにある高級な中くらいなコンテンポラリースタイルのおしゃれなマスターバスルーム (フラットパネル扉のキャビネット、淡色木目調キャビネット、ドロップイン型浴槽、シャワー付き浴槽 、壁掛け式トイレ、白いタイル、磁器タイル、白い壁、セメントタイルの床、コンソール型シンク、人工大理石カウンター、グレーの床、開き戸のシャワー、白い洗面カウンター、洗面台1つ、フローティング洗面台) の写真
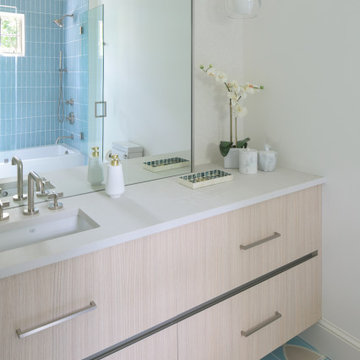
This modern refresh for a teenage girls bedroom nailed every design detail. We started the design with a custom colored cement tile, pairing it with a floating wood grain vanity and using vertical stacked blue tile in shower to pull it all together. This is a functional space, perfect for self-care
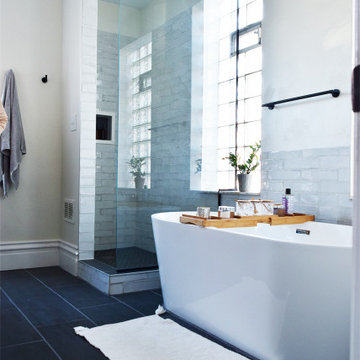
We did a full renovation update to this bathroom. We redid all the tile to have a back splash for the tub and run into the shower. We extended the Shower to be larger and added a glass partition between the shower and the tub. The tub is an acrylic soaking tub with a floor mounted, free standing faucet with hand held. We added heated flooring under the floor tile for cold Pittsburgh winters. The vanities are 30" vanities that we separated for a "his and hers" station with shelving in between.

Reconfiguration of a dilapidated bathroom and separate toilet in a Victorian house in Walthamstow village.
The original toilet was situated straight off of the landing space and lacked any privacy as it opened onto the landing. The original bathroom was separate from the WC with the entrance at the end of the landing. To get to the rear bedroom meant passing through the bathroom which was not ideal. The layout was reconfigured to create a family bathroom which incorporated a walk-in shower where the original toilet had been and freestanding bath under a large sash window. The new bathroom is slightly slimmer than the original this is to create a short corridor leading to the rear bedroom.
The ceiling was removed and the joists exposed to create the feeling of a larger space. A rooflight sits above the walk-in shower and the room is flooded with natural daylight. Hanging plants are hung from the exposed beams bringing nature and a feeling of calm tranquility into the space.
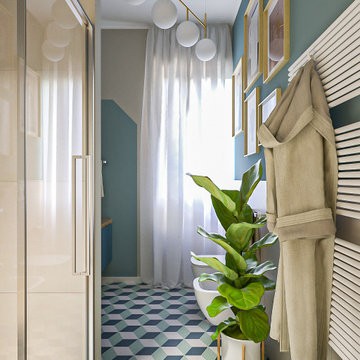
Liadesign
ミラノにある高級な中くらいなコンテンポラリースタイルのおしゃれなバスルーム (浴槽なし) (フラットパネル扉のキャビネット、緑のキャビネット、アルコーブ型シャワー、分離型トイレ、ベージュのタイル、磁器タイル、マルチカラーの壁、セメントタイルの床、ベッセル式洗面器、木製洗面台、マルチカラーの床、開き戸のシャワー、シャワーベンチ、洗面台1つ、フローティング洗面台) の写真
ミラノにある高級な中くらいなコンテンポラリースタイルのおしゃれなバスルーム (浴槽なし) (フラットパネル扉のキャビネット、緑のキャビネット、アルコーブ型シャワー、分離型トイレ、ベージュのタイル、磁器タイル、マルチカラーの壁、セメントタイルの床、ベッセル式洗面器、木製洗面台、マルチカラーの床、開き戸のシャワー、シャワーベンチ、洗面台1つ、フローティング洗面台) の写真
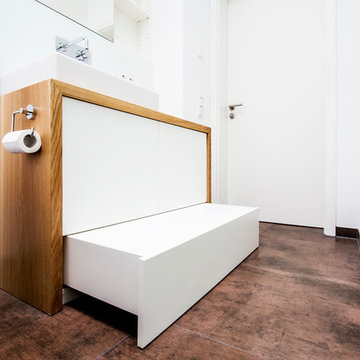
BESPOKE
ミュンヘンにある高級な中くらいなコンテンポラリースタイルのおしゃれなマスターバスルーム (壁掛け式トイレ、フラットパネル扉のキャビネット、白いキャビネット、ドロップイン型浴槽、バリアフリー、白いタイル、磁器タイル、白い壁、セメントタイルの床、ベッセル式洗面器、木製洗面台、茶色い床、オープンシャワー) の写真
ミュンヘンにある高級な中くらいなコンテンポラリースタイルのおしゃれなマスターバスルーム (壁掛け式トイレ、フラットパネル扉のキャビネット、白いキャビネット、ドロップイン型浴槽、バリアフリー、白いタイル、磁器タイル、白い壁、セメントタイルの床、ベッセル式洗面器、木製洗面台、茶色い床、オープンシャワー) の写真
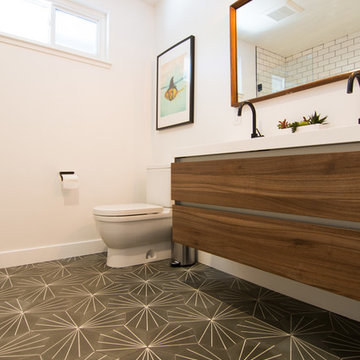
Avivit Weissman
サンフランシスコにあるお手頃価格の中くらいなエクレクティックスタイルのおしゃれな子供用バスルーム (フラットパネル扉のキャビネット、中間色木目調キャビネット、ドロップイン型浴槽、一体型トイレ 、白いタイル、磁器タイル、白い壁、セメントタイルの床、オーバーカウンターシンク、人工大理石カウンター、グレーの床、白い洗面カウンター) の写真
サンフランシスコにあるお手頃価格の中くらいなエクレクティックスタイルのおしゃれな子供用バスルーム (フラットパネル扉のキャビネット、中間色木目調キャビネット、ドロップイン型浴槽、一体型トイレ 、白いタイル、磁器タイル、白い壁、セメントタイルの床、オーバーカウンターシンク、人工大理石カウンター、グレーの床、白い洗面カウンター) の写真
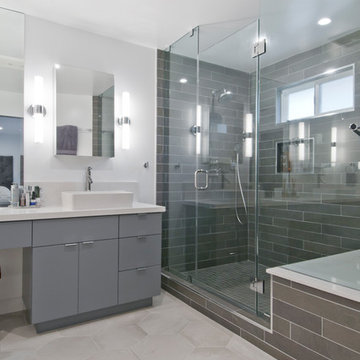
ロサンゼルスにある広いコンテンポラリースタイルのおしゃれなマスターバスルーム (ガラス扉のキャビネット、グレーのキャビネット、コーナー設置型シャワー、グレーのタイル、磁器タイル、グレーの壁、セメントタイルの床、ベッセル式洗面器、人工大理石カウンター、グレーの床、開き戸のシャワー、白い洗面カウンター) の写真
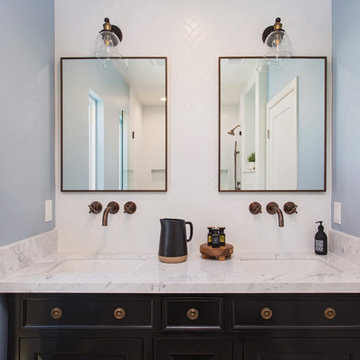
Master suite addition to an existing 20's Spanish home in the heart of Sherman Oaks, approx. 300+ sq. added to this 1300sq. home to provide the needed master bedroom suite. the large 14' by 14' bedroom has a 1 lite French door to the back yard and a large window allowing much needed natural light, the new hardwood floors were matched to the existing wood flooring of the house, a Spanish style arch was done at the entrance to the master bedroom to conform with the rest of the architectural style of the home.
The master bathroom on the other hand was designed with a Scandinavian style mixed with Modern wall mounted toilet to preserve space and to allow a clean look, an amazing gloss finish freestanding vanity unit boasting wall mounted faucets and a whole wall tiled with 2x10 subway tile in a herringbone pattern.
For the floor tile we used 8x8 hand painted cement tile laid in a pattern pre determined prior to installation.
The wall mounted toilet has a huge open niche above it with a marble shelf to be used for decoration.
The huge shower boasts 2x10 herringbone pattern subway tile, a side to side niche with a marble shelf, the same marble material was also used for the shower step to give a clean look and act as a trim between the 8x8 cement tiles and the bark hex tile in the shower pan.
Notice the hidden drain in the center with tile inserts and the great modern plumbing fixtures in an old work antique bronze finish.
A walk-in closet was constructed as well to allow the much needed storage space.
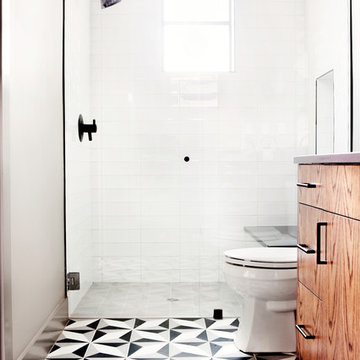
Mia Baxter Smail
オースティンにある小さなトランジショナルスタイルのおしゃれなバスルーム (浴槽なし) (フラットパネル扉のキャビネット、中間色木目調キャビネット、アルコーブ型シャワー、分離型トイレ、白いタイル、磁器タイル、白い壁、セメントタイルの床、アンダーカウンター洗面器、人工大理石カウンター、マルチカラーの床、開き戸のシャワー) の写真
オースティンにある小さなトランジショナルスタイルのおしゃれなバスルーム (浴槽なし) (フラットパネル扉のキャビネット、中間色木目調キャビネット、アルコーブ型シャワー、分離型トイレ、白いタイル、磁器タイル、白い壁、セメントタイルの床、アンダーカウンター洗面器、人工大理石カウンター、マルチカラーの床、開き戸のシャワー) の写真
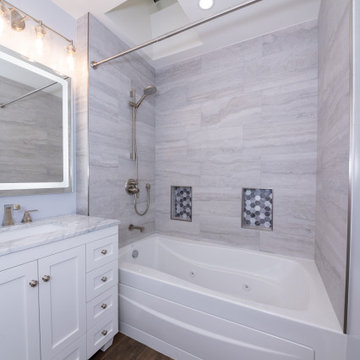
ロサンゼルスにあるお手頃価格の中くらいなモダンスタイルのおしゃれなバスルーム (浴槽なし) (フラットパネル扉のキャビネット、白いキャビネット、大型浴槽、シャワー付き浴槽 、一体型トイレ 、グレーのタイル、磁器タイル、グレーの壁、セメントタイルの床、アンダーカウンター洗面器、珪岩の洗面台、茶色い床、シャワーカーテン、グレーの洗面カウンター、ニッチ、洗面台1つ、造り付け洗面台、折り上げ天井) の写真
浴室・バスルーム (セメントタイルの床、磁器タイル) の写真
8