子供用バスルーム・バスルーム (セメントタイルの床、磁器タイル) の写真
絞り込み:
資材コスト
並び替え:今日の人気順
写真 1〜20 枚目(全 120 枚)
1/4

Reconfiguration of a dilapidated bathroom and separate toilet in a Victorian house in Walthamstow village.
The original toilet was situated straight off of the landing space and lacked any privacy as it opened onto the landing. The original bathroom was separate from the WC with the entrance at the end of the landing. To get to the rear bedroom meant passing through the bathroom which was not ideal. The layout was reconfigured to create a family bathroom which incorporated a walk-in shower where the original toilet had been and freestanding bath under a large sash window. The new bathroom is slightly slimmer than the original this is to create a short corridor leading to the rear bedroom.
The ceiling was removed and the joists exposed to create the feeling of a larger space. A rooflight sits above the walk-in shower and the room is flooded with natural daylight. Hanging plants are hung from the exposed beams bringing nature and a feeling of calm tranquility into the space.

The renovated guest bathroom features an apron bathtub with custom shower doors, subway tile walls in "Ombre white" and a star pattern cement tile on the floors, matching the shampoo niche. A navy blue vanity with brass fixtures completes the unique and modern look.

The original bathroom had a fiberglass tub insert, vinyl flooring, and no personality.
ミネアポリスにある低価格の小さな地中海スタイルのおしゃれな子供用バスルーム (シェーカースタイル扉のキャビネット、白いキャビネット、アルコーブ型浴槽、シャワー付き浴槽 、分離型トイレ、グレーのタイル、磁器タイル、グレーの壁、セメントタイルの床、アンダーカウンター洗面器、クオーツストーンの洗面台、マルチカラーの床、開き戸のシャワー、白い洗面カウンター、ニッチ、洗面台1つ、独立型洗面台) の写真
ミネアポリスにある低価格の小さな地中海スタイルのおしゃれな子供用バスルーム (シェーカースタイル扉のキャビネット、白いキャビネット、アルコーブ型浴槽、シャワー付き浴槽 、分離型トイレ、グレーのタイル、磁器タイル、グレーの壁、セメントタイルの床、アンダーカウンター洗面器、クオーツストーンの洗面台、マルチカラーの床、開き戸のシャワー、白い洗面カウンター、ニッチ、洗面台1つ、独立型洗面台) の写真

他の地域にある高級な中くらいなコンテンポラリースタイルのおしゃれな子供用バスルーム (オープンシェルフ、アルコーブ型浴槽、シャワー付き浴槽 、分離型トイレ、白いタイル、磁器タイル、白い壁、セメントタイルの床、大理石の洗面台、マルチカラーの床、オープンシャワー、ベージュのカウンター、アンダーカウンター洗面器、ニッチ) の写真

パリにあるお手頃価格の広いコンテンポラリースタイルのおしゃれな子供用バスルーム (フラットパネル扉のキャビネット、白いタイル、磁器タイル、白い壁、セメントタイルの床、タイルの洗面台、白い洗面カウンター、中間色木目調キャビネット、アルコーブ型浴槽、シャワー付き浴槽 、オーバーカウンターシンク、ベージュの床) の写真
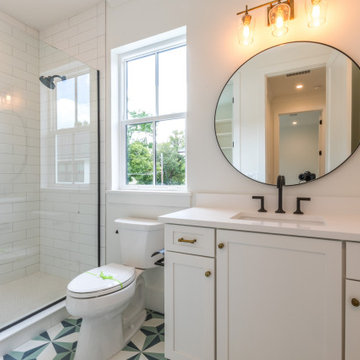
A fun and bright guest bath with cement tiles, subway tiles, black hardware and ample storage.
オーランドにある高級な広いカントリー風のおしゃれな子供用バスルーム (シェーカースタイル扉のキャビネット、白いキャビネット、コーナー設置型シャワー、分離型トイレ、ベージュのタイル、磁器タイル、白い壁、セメントタイルの床、アンダーカウンター洗面器、クオーツストーンの洗面台、青い床、開き戸のシャワー、白い洗面カウンター、洗面台1つ、造り付け洗面台) の写真
オーランドにある高級な広いカントリー風のおしゃれな子供用バスルーム (シェーカースタイル扉のキャビネット、白いキャビネット、コーナー設置型シャワー、分離型トイレ、ベージュのタイル、磁器タイル、白い壁、セメントタイルの床、アンダーカウンター洗面器、クオーツストーンの洗面台、青い床、開き戸のシャワー、白い洗面カウンター、洗面台1つ、造り付け洗面台) の写真

To create the master suite this home owner dreamed of, we moved a few walls, and a lot of doors and windows. Essentially half the house went under construction. Within the same footprint we created a larger master bathroom, walk in closet, and guest room while retaining the same number of bedrooms. The second room became smaller but officially became a bedroom with a closet and more functional layout. What you don’t see in the finished pictures is a new utility room that had to be built downstairs in the garage to service the new plumbing and heating.
All those black bathroom fixtures are Kohler and the tile is from Ann Sacks. The stunning grey tile is Andy Fleishman and the grout not only fills in the separations but defines the white design in the tile. This time-intensive process meant the tiles had to be sealed before install and twice after.
All the black framed windows are by Anderson Woodright series and have a classic 3 light over 0 light sashes.
The doors are true sealer panels with a classic trim, as well as thicker head casings and a top cap.
We moved the master bathroom to the side of the house where it could take advantage of the windows. In the master bathroom in addition to the ann sacks tile on the floor, some of the tile was laid out in a way that made it feel like one sheet with almost no space in between. We found more storage in the master by putting it in the knee wall and bench seat. The master shower also has a rain head as well as a regular shower head that can be used separately or together.
The second bathroom has a unique tub completely encased in grey quartz stone with a clever mitered edge to minimize grout lines. It also has a larger window to brighten up the bathroom and add some drama.
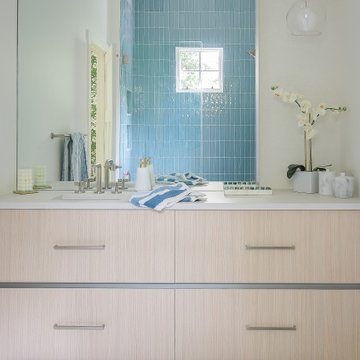
This modern refresh for a teenage girls bedroom nailed every design detail. We started the design with a custom colored cement tile, pairing it with a floating wood grain vanity and using vertical stacked blue tile in shower to pull it all together. This is a functional space, perfect for self-care
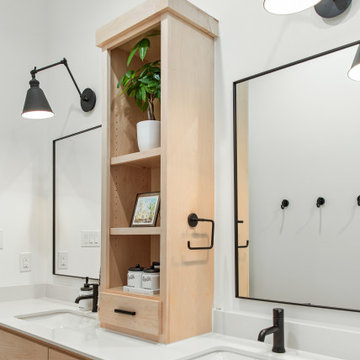
ダラスにある高級な中くらいな北欧スタイルのおしゃれな子供用バスルーム (シェーカースタイル扉のキャビネット、淡色木目調キャビネット、アルコーブ型浴槽、シャワー付き浴槽 、一体型トイレ 、白いタイル、磁器タイル、白い壁、セメントタイルの床、アンダーカウンター洗面器、クオーツストーンの洗面台、黒い床、引戸のシャワー、白い洗面カウンター、ニッチ、洗面台2つ、造り付け洗面台) の写真
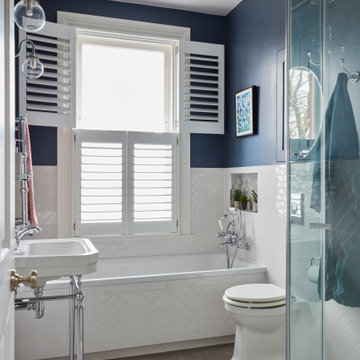
Contemporary take on a traditional family bathroom mixing classic style bathroom furniture from Burlington with encaustic cement hexagon floor tiles and a bright blue on the walls. Metro tiles laid in chevron formation on the walls and bath panel make the bathroom relevant and stylish
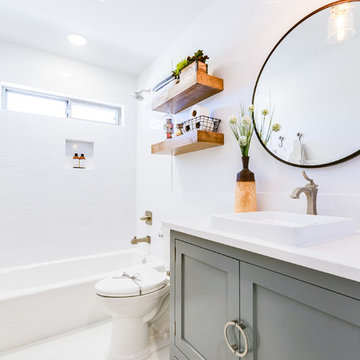
This hall/guest bath is kept simple with a white subway tile tub surround and wainscoting. The round mirror and industrial hanging light add a fun flare to this room. Floating shelves provide storage along with the custom built vanity.

This home was a blend of modern and traditional, mixed finishes, classic subway tiles, and ceramic light fixtures. The kitchen was kept bright and airy with high-end appliances for the avid cook and homeschooling mother. As an animal loving family and owner of two furry creatures, we added a little whimsy with cat wallpaper in their laundry room.

Randi Sokoloff
サセックスにあるお手頃価格の小さなコンテンポラリースタイルのおしゃれな子供用バスルーム (フラットパネル扉のキャビネット、白いキャビネット、ドロップイン型浴槽、シャワー付き浴槽 、一体型トイレ 、白いタイル、磁器タイル、白い壁、セメントタイルの床、壁付け型シンク、人工大理石カウンター、マルチカラーの床、開き戸のシャワー) の写真
サセックスにあるお手頃価格の小さなコンテンポラリースタイルのおしゃれな子供用バスルーム (フラットパネル扉のキャビネット、白いキャビネット、ドロップイン型浴槽、シャワー付き浴槽 、一体型トイレ 、白いタイル、磁器タイル、白い壁、セメントタイルの床、壁付け型シンク、人工大理石カウンター、マルチカラーの床、開き戸のシャワー) の写真

Reconfiguration of a dilapidated bathroom and separate toilet in a Victorian house in Walthamstow village.
The original toilet was situated straight off of the landing space and lacked any privacy as it opened onto the landing. The original bathroom was separate from the WC with the entrance at the end of the landing. To get to the rear bedroom meant passing through the bathroom which was not ideal. The layout was reconfigured to create a family bathroom which incorporated a walk-in shower where the original toilet had been and freestanding bath under a large sash window. The new bathroom is slightly slimmer than the original this is to create a short corridor leading to the rear bedroom.
The ceiling was removed and the joists exposed to create the feeling of a larger space. A rooflight sits above the walk-in shower and the room is flooded with natural daylight. Hanging plants are hung from the exposed beams bringing nature and a feeling of calm tranquility into the space.

I used a patterned tile on the floor, warm wood on the vanity, and dark molding on the walls to give this small bathroom a ton of character.
ボイシにあるお手頃価格の小さなカントリー風のおしゃれな子供用バスルーム (フラットパネル扉のキャビネット、中間色木目調キャビネット、アルコーブ型浴槽、アルコーブ型シャワー、磁器タイル、白い壁、セメントタイルの床、アンダーカウンター洗面器、クオーツストーンの洗面台、オープンシャワー、白い洗面カウンター、洗面台1つ、独立型洗面台、塗装板張りの壁) の写真
ボイシにあるお手頃価格の小さなカントリー風のおしゃれな子供用バスルーム (フラットパネル扉のキャビネット、中間色木目調キャビネット、アルコーブ型浴槽、アルコーブ型シャワー、磁器タイル、白い壁、セメントタイルの床、アンダーカウンター洗面器、クオーツストーンの洗面台、オープンシャワー、白い洗面カウンター、洗面台1つ、独立型洗面台、塗装板張りの壁) の写真

ダラスにある高級な中くらいな北欧スタイルのおしゃれな子供用バスルーム (シェーカースタイル扉のキャビネット、淡色木目調キャビネット、アルコーブ型浴槽、シャワー付き浴槽 、一体型トイレ 、白いタイル、磁器タイル、白い壁、セメントタイルの床、アンダーカウンター洗面器、クオーツストーンの洗面台、黒い床、引戸のシャワー、白い洗面カウンター、ニッチ、洗面台2つ、造り付け洗面台) の写真
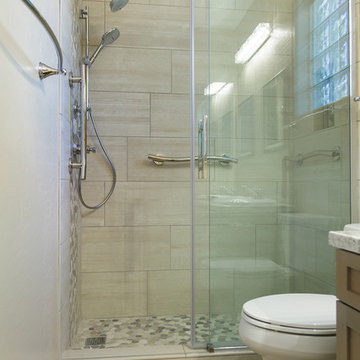
フェニックスにあるお手頃価格の小さなトランジショナルスタイルのおしゃれな子供用バスルーム (シェーカースタイル扉のキャビネット、中間色木目調キャビネット、アルコーブ型シャワー、分離型トイレ、ベージュのタイル、磁器タイル、ベージュの壁、セメントタイルの床、オーバーカウンターシンク、御影石の洗面台、茶色い床、オープンシャワー、ベージュのカウンター) の写真
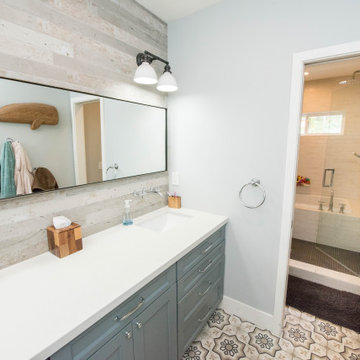
Jack and Jill Bathroom with concrete tile flooring and built in tub within walk in shower enclosure.
サンディエゴにある中くらいなカントリー風のおしゃれな子供用バスルーム (シェーカースタイル扉のキャビネット、青いキャビネット、ドロップイン型浴槽、シャワー付き浴槽 、グレーのタイル、磁器タイル、青い壁、セメントタイルの床、アンダーカウンター洗面器、クオーツストーンの洗面台、開き戸のシャワー、白い洗面カウンター、洗面台2つ、造り付け洗面台) の写真
サンディエゴにある中くらいなカントリー風のおしゃれな子供用バスルーム (シェーカースタイル扉のキャビネット、青いキャビネット、ドロップイン型浴槽、シャワー付き浴槽 、グレーのタイル、磁器タイル、青い壁、セメントタイルの床、アンダーカウンター洗面器、クオーツストーンの洗面台、開き戸のシャワー、白い洗面カウンター、洗面台2つ、造り付け洗面台) の写真
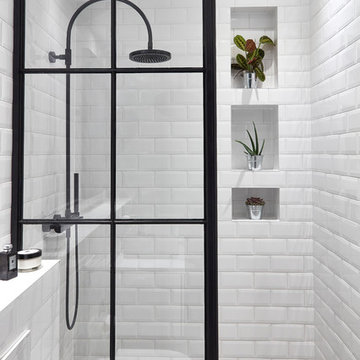
Malcom Menzies
ロンドンにある高級なインダストリアルスタイルのおしゃれな子供用バスルーム (置き型浴槽、オープン型シャワー、壁掛け式トイレ、グレーのタイル、磁器タイル、グレーの壁、セメントタイルの床、ペデスタルシンク、グレーの床、オープンシャワー) の写真
ロンドンにある高級なインダストリアルスタイルのおしゃれな子供用バスルーム (置き型浴槽、オープン型シャワー、壁掛け式トイレ、グレーのタイル、磁器タイル、グレーの壁、セメントタイルの床、ペデスタルシンク、グレーの床、オープンシャワー) の写真
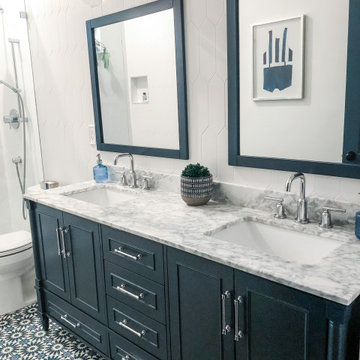
The inspiration from this bathroom came from a trip to Paris where they use the most beautiful cement tiles for a timeless unique design.
マイアミにあるお手頃価格の中くらいなミッドセンチュリースタイルのおしゃれな子供用バスルーム (家具調キャビネット、青いキャビネット、オープン型シャワー、分離型トイレ、白いタイル、磁器タイル、白い壁、セメントタイルの床、オーバーカウンターシンク、大理石の洗面台、マルチカラーの床、オープンシャワー、グレーの洗面カウンター、洗面台2つ、独立型洗面台) の写真
マイアミにあるお手頃価格の中くらいなミッドセンチュリースタイルのおしゃれな子供用バスルーム (家具調キャビネット、青いキャビネット、オープン型シャワー、分離型トイレ、白いタイル、磁器タイル、白い壁、セメントタイルの床、オーバーカウンターシンク、大理石の洗面台、マルチカラーの床、オープンシャワー、グレーの洗面カウンター、洗面台2つ、独立型洗面台) の写真
子供用バスルーム・バスルーム (セメントタイルの床、磁器タイル) の写真
1