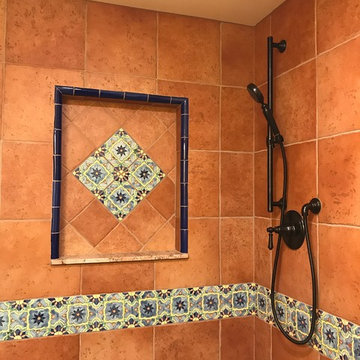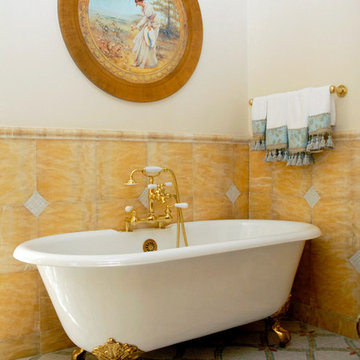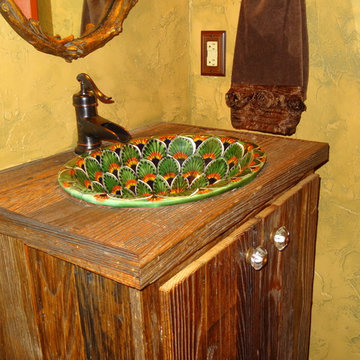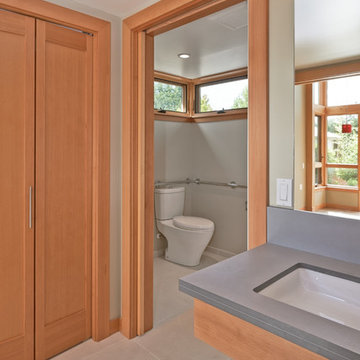木目調の浴室・バスルーム (分離型トイレ、白い壁、黄色い壁) の写真
絞り込み:
資材コスト
並び替え:今日の人気順
写真 1〜20 枚目(全 222 枚)
1/5

To create enough room to add a dual vanity, Blackline integrated an adjacent closet and borrowed some square footage from an existing closet to the space. The new modern vanity includes stained walnut flat panel cabinets and is topped with white Quartz and matte black fixtures.

Marilyn Peryer Style House 2014
ローリーにある高級な中くらいなコンテンポラリースタイルのおしゃれなマスターバスルーム (ベッセル式洗面器、フラットパネル扉のキャビネット、淡色木目調キャビネット、木製洗面台、バリアフリー、分離型トイレ、黒いタイル、磁器タイル、黄色い壁、竹フローリング、黄色い床、開き戸のシャワー、黄色い洗面カウンター) の写真
ローリーにある高級な中くらいなコンテンポラリースタイルのおしゃれなマスターバスルーム (ベッセル式洗面器、フラットパネル扉のキャビネット、淡色木目調キャビネット、木製洗面台、バリアフリー、分離型トイレ、黒いタイル、磁器タイル、黄色い壁、竹フローリング、黄色い床、開き戸のシャワー、黄色い洗面カウンター) の写真

Photo by Shelly Harrison
ボストンにあるトラディショナルスタイルのおしゃれな浴室 (アンダーカウンター洗面器、中間色木目調キャビネット、アルコーブ型シャワー、ベージュのタイル、分離型トイレ、白い壁、セラミックタイルの床、開き戸のシャワー、落し込みパネル扉のキャビネット) の写真
ボストンにあるトラディショナルスタイルのおしゃれな浴室 (アンダーカウンター洗面器、中間色木目調キャビネット、アルコーブ型シャワー、ベージュのタイル、分離型トイレ、白い壁、セラミックタイルの床、開き戸のシャワー、落し込みパネル扉のキャビネット) の写真

オースティンにあるお手頃価格の中くらいなカントリー風のおしゃれなマスターバスルーム (白いキャビネット、バリアフリー、分離型トイレ、白いタイル、サブウェイタイル、白い壁、モザイクタイル、アンダーカウンター洗面器、大理石の洗面台、グレーの床、開き戸のシャワー、グレーの洗面カウンター、落し込みパネル扉のキャビネット) の写真

Photo by Eric Levin Photography
ボストンにあるお手頃価格の小さなコンテンポラリースタイルのおしゃれなバスルーム (浴槽なし) (黄色い壁、コンソール型シンク、コーナー設置型シャワー、ベージュのタイル、セラミックタイル、セラミックタイルの床、分離型トイレ) の写真
ボストンにあるお手頃価格の小さなコンテンポラリースタイルのおしゃれなバスルーム (浴槽なし) (黄色い壁、コンソール型シンク、コーナー設置型シャワー、ベージュのタイル、セラミックタイル、セラミックタイルの床、分離型トイレ) の写真

J.THOM designed and supplied all of the products for this high-end bathroom. The only exception being the mirrors which the Owner had purchased previously which really worked with our concept. All of the cabinetry came from Iprina Cabinets which is a line exclusive to J.THOM in Philadelphia. We modified the sizes of the vanity and linen closet to maximize the space and at the same time, fit comfortably within allocated spaces.

This adorable beach cottage is in the heart of the village of La Jolla in San Diego. The goals were to brighten up the space and be the perfect beach get-away for the client whose permanent residence is in Arizona. Some of the ways we achieved the goals was to place an extra high custom board and batten in the great room and by refinishing the kitchen cabinets (which were in excellent shape) white. We created interest through extreme proportions and contrast. Though there are a lot of white elements, they are all offset by a smaller portion of very dark elements. We also played with texture and pattern through wallpaper, natural reclaimed wood elements and rugs. This was all kept in balance by using a simplified color palate minimal layering.
I am so grateful for this client as they were extremely trusting and open to ideas. To see what the space looked like before the remodel you can go to the gallery page of the website www.cmnaturaldesigns.com
Photography by: Chipper Hatter

The scalloped vanity front, ribbed subway tiles and bold pattern floor tiles, provide texture, warmth and fun into the space. Black ceilings were used with the large skylight, this was to bring the height of the space down and provide a cozy atmosphere.
This true mid-century modern home was ready to be revived. The home was built in 1959 and lost its character throughout the various remodels over the years. Our clients came to us trusting that with our help, they could love their home again. This design is full of clean lines, yet remains playful and organic. The first steps in the kitchen were removing the soffit above the previous cabinets and reworking the cabinet layout. They didn't have an island before and the hood was in the middle of the room. They gained so much storage in the same square footage of kitchen. We started by incorporating custom flat slab walnut cabinetry throughout the home. We lightened up the rooms with bright white countertops and gave the kitchen a 3-dimensional emerald green backsplash tile. In the hall bathroom, we chose a penny round floor tile, a terrazzo tile installed in a grid pattern from floor-to-ceiling behind the floating vanity. The hexagon mirror and asymmetrical pendant light are unforgettable. We finished it with a frameless glass panel in the shower and crisp, white tile. In the master bath, we chose a wall-mounted faucet, a full wall of glass tile which runs directly into the shower niche and a geometric floor tile. Our clients can't believe this is the same home and they feel so lucky to be able to enjoy it every day.

"Victoria Point" farmhouse barn home by Yankee Barn Homes, customized by Paul Dierkes, Architect. Primary bathroom with open beamed ceiling. Floating double vanity of black marble. Japanese soaking tub. Walls of subway tile. Windows by Marvin.

Shower niche and set up
ロサンゼルスにある高級な小さなサンタフェスタイルのおしゃれなバスルーム (浴槽なし) (シェーカースタイル扉のキャビネット、濃色木目調キャビネット、コーナー設置型シャワー、分離型トイレ、赤いタイル、磁器タイル、黄色い壁、磁器タイルの床、アンダーカウンター洗面器、御影石の洗面台、茶色い床、開き戸のシャワー、ブラウンの洗面カウンター) の写真
ロサンゼルスにある高級な小さなサンタフェスタイルのおしゃれなバスルーム (浴槽なし) (シェーカースタイル扉のキャビネット、濃色木目調キャビネット、コーナー設置型シャワー、分離型トイレ、赤いタイル、磁器タイル、黄色い壁、磁器タイルの床、アンダーカウンター洗面器、御影石の洗面台、茶色い床、開き戸のシャワー、ブラウンの洗面カウンター) の写真

ニューヨークにあるお手頃価格の中くらいなトラディショナルスタイルのおしゃれなマスターバスルーム (猫足バスタブ、ベージュのタイル、石タイル、モザイクタイル、分離型トイレ、白い壁、オーバーカウンターシンク、大理石の洗面台、ベージュの床) の写真

A small contemporary bathroom room which has been renovated to include a wet room shower tray, bath, wall hung basin unit, back to wall toilet, towel rail and cupboard storage.
We also included some little pockets within the shower area for the customer to put their shampoos without encrouching on them within the shower.
Also to maximise the space we installed a pocket door, so no waisted space within the flat at all, in or out of the bathroom.

Pasadena, CA - Complete Bathroom Addition to an Existing House
For this Master Bathroom Addition to an Existing Home, we first framed out the home extension, and established a water line for Bathroom. Following the framing process, we then installed the drywall, insulation, windows and rough plumbing and rough electrical.
After the room had been established, we then installed all of the tile; shower enclosure, backsplash and flooring.
Upon the finishing of the tile installation, we then installed all of the sliding barn door, all fixtures, vanity, toilet, lighting and all other needed requirements per the Bathroom Addition.

シャーロットにあるお手頃価格の小さなラスティックスタイルのおしゃれなバスルーム (浴槽なし) (オーバーカウンターシンク、家具調キャビネット、濃色木目調キャビネット、木製洗面台、アルコーブ型シャワー、分離型トイレ、マルチカラーのタイル、セラミックタイル、黄色い壁、無垢フローリング) の写真

Location: Port Townsend, Washington.
Photography by Dale Lang
シアトルにある高級な中くらいなコンテンポラリースタイルのおしゃれなマスターバスルーム (フラットパネル扉のキャビネット、中間色木目調キャビネット、バリアフリー、分離型トイレ、白いタイル、サブウェイタイル、白い壁、セラミックタイルの床、アンダーカウンター洗面器、ソープストーンの洗面台) の写真
シアトルにある高級な中くらいなコンテンポラリースタイルのおしゃれなマスターバスルーム (フラットパネル扉のキャビネット、中間色木目調キャビネット、バリアフリー、分離型トイレ、白いタイル、サブウェイタイル、白い壁、セラミックタイルの床、アンダーカウンター洗面器、ソープストーンの洗面台) の写真

ミネアポリスにある高級な広いミッドセンチュリースタイルのおしゃれなマスターバスルーム (フラットパネル扉のキャビネット、濃色木目調キャビネット、和式浴槽、コーナー設置型シャワー、分離型トイレ、青いタイル、磁器タイル、白い壁、磁器タイルの床、アンダーカウンター洗面器、珪岩の洗面台、グレーの床、開き戸のシャワー、白い洗面カウンター、トイレ室、洗面台2つ、造り付け洗面台) の写真

This project is a whole home remodel that is being completed in 2 phases. The first phase included this bathroom remodel. The whole home will maintain the Mid Century styling. The cabinets are stained in Alder Wood. The countertop is Ceasarstone in Pure White. The shower features Kohler Purist Fixtures in Vibrant Modern Brushed Gold finish. The flooring is Large Hexagon Tile from Dal Tile. The decorative tile is Wayfair “Illica” ceramic. The lighting is Mid-Century pendent lights. The vanity is custom made with traditional mid-century tapered legs. The next phase of the project will be added once it is completed.
Read the article here: https://www.houzz.com/ideabooks/82478496

ポートランドにあるお手頃価格の中くらいなトラディショナルスタイルのおしゃれなマスターバスルーム (落し込みパネル扉のキャビネット、濃色木目調キャビネット、置き型浴槽、アルコーブ型シャワー、分離型トイレ、白いタイル、セラミックタイル、白い壁、セラミックタイルの床、アンダーカウンター洗面器、クオーツストーンの洗面台、グレーの床、開き戸のシャワー、白い洗面カウンター、ニッチ、洗面台2つ、造り付け洗面台) の写真

Photography: Jen Burner Photography
ニューオリンズにあるお手頃価格の小さなカントリー風のおしゃれなお風呂の窓 (セメントタイルの床、分離型トイレ、白い壁、マルチカラーの床、落し込みパネル扉のキャビネット) の写真
ニューオリンズにあるお手頃価格の小さなカントリー風のおしゃれなお風呂の窓 (セメントタイルの床、分離型トイレ、白い壁、マルチカラーの床、落し込みパネル扉のキャビネット) の写真
木目調の浴室・バスルーム (分離型トイレ、白い壁、黄色い壁) の写真
1