木目調の浴室・バスルーム (オープン型シャワー、ベージュの壁、白い壁) の写真
絞り込み:
資材コスト
並び替え:今日の人気順
写真 1〜20 枚目(全 260 枚)
1/5

オレンジカウンティにある広いコンテンポラリースタイルのおしゃれなマスターバスルーム (淡色木目調キャビネット、置き型浴槽、オープン型シャワー、一体型トイレ 、白い壁、磁器タイルの床、人工大理石カウンター、ベージュの床、白い洗面カウンター、フラットパネル扉のキャビネット) の写真

Washington DC Asian-Inspired Master Bath Design by #MeghanBrowne4JenniferGilmer.
An Asian-inspired bath with warm teak countertops, dividing wall and soaking tub by Zen Bathworks. Sonoma Forge Waterbridge faucets lend an industrial chic and rustic country aesthetic. A Stone Forest Roma vessel sink rests atop the teak counter.
Photography by Bob Narod. http://www.gilmerkitchens.com/

シアトルにある広いトランジショナルスタイルのおしゃれなマスターバスルーム (置き型浴槽、アンダーカウンター洗面器、濃色木目調キャビネット、オープン型シャワー、ベージュのタイル、ベージュの壁) の写真

ハワイにあるラグジュアリーな巨大なモダンスタイルのおしゃれなマスターバスルーム (フラットパネル扉のキャビネット、中間色木目調キャビネット、置き型浴槽、オープン型シャワー、ベージュのタイル、セラミックタイル、ベージュの壁、ライムストーンの床、一体型シンク、大理石の洗面台、ベージュの床、オープンシャワー) の写真

From this angle, you can see the vaulted ceiling with hanging light. This bathroom fixture matches the kitchen pendants.
On the left is a wheelchair accessible roll-under vanity.
Luxury one story home by design build custom home builder Stanton Homes.

Inspired by the majesty of the Northern Lights and this family's everlasting love for Disney, this home plays host to enlighteningly open vistas and playful activity. Like its namesake, the beloved Sleeping Beauty, this home embodies family, fantasy and adventure in their truest form. Visions are seldom what they seem, but this home did begin 'Once Upon a Dream'. Welcome, to The Aurora.
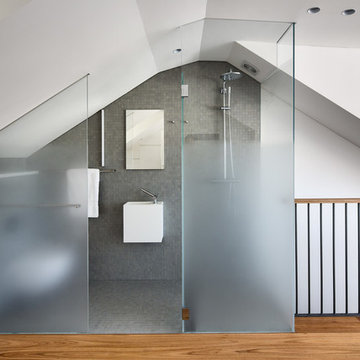
Murray Fredericks Photography
シドニーにある高級な小さなモダンスタイルのおしゃれなバスルーム (浴槽なし) (壁付け型シンク、オープン型シャワー、壁掛け式トイレ、グレーのタイル、セラミックタイル、白い壁、セラミックタイルの床) の写真
シドニーにある高級な小さなモダンスタイルのおしゃれなバスルーム (浴槽なし) (壁付け型シンク、オープン型シャワー、壁掛け式トイレ、グレーのタイル、セラミックタイル、白い壁、セラミックタイルの床) の写真

トゥーリンにある小さなコンテンポラリースタイルのおしゃれなバスルーム (浴槽なし) (オープン型シャワー、壁掛け式トイレ、ベージュのタイル、磁器タイル、白い壁、ベッセル式洗面器、木製洗面台、ベージュの床、ベージュのカウンター、フローティング洗面台) の写真
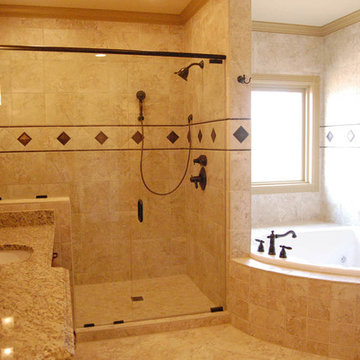
ナッシュビルにあるトラディショナルスタイルのおしゃれなマスターバスルーム (大理石の洗面台、コーナー型浴槽、オープン型シャワー、ベージュのタイル、ベージュの壁、セラミックタイルの床) の写真
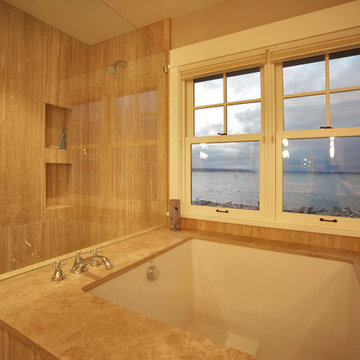
シアトルにある高級な中くらいなラスティックスタイルのおしゃれなマスターバスルーム (アンダーマウント型浴槽、オープン型シャワー、ベージュのタイル、磁器タイル、ベージュの壁、ライムストーンの床、ライムストーンの洗面台、ベージュの床、オープンシャワー、ベージュのカウンター) の写真

Rustic natural Adirondack style Double vanity is custom made with birch bark and curly maple counter. Open tiled,walk in shower is made with pebble floor and bench, so space feels as if it is an outdoor room. Kohler sinks. Wooden blinds with green tape blend in with walls when closed. Joe St. Pierre photo
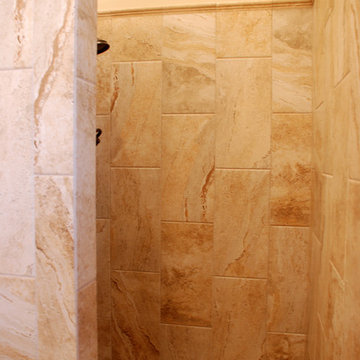
デンバーにあるお手頃価格の広いトランジショナルスタイルのおしゃれなマスターバスルーム (フラットパネル扉のキャビネット、中間色木目調キャビネット、オープン型シャワー、一体型トイレ 、ベージュの壁、セラミックタイルの床、アンダーカウンター洗面器、御影石の洗面台、ベージュの床、ベージュのカウンター、洗面台2つ、造り付け洗面台) の写真

This Waukesha bathroom remodel was unique because the homeowner needed wheelchair accessibility. We designed a beautiful master bathroom and met the client’s ADA bathroom requirements.
Original Space
The old bathroom layout was not functional or safe. The client could not get in and out of the shower or maneuver around the vanity or toilet. The goal of this project was ADA accessibility.
ADA Bathroom Requirements
All elements of this bathroom and shower were discussed and planned. Every element of this Waukesha master bathroom is designed to meet the unique needs of the client. Designing an ADA bathroom requires thoughtful consideration of showering needs.
Open Floor Plan – A more open floor plan allows for the rotation of the wheelchair. A 5-foot turning radius allows the wheelchair full access to the space.
Doorways – Sliding barn doors open with minimal force. The doorways are 36” to accommodate a wheelchair.
Curbless Shower – To create an ADA shower, we raised the sub floor level in the bedroom. There is a small rise at the bedroom door and the bathroom door. There is a seamless transition to the shower from the bathroom tile floor.
Grab Bars – Decorative grab bars were installed in the shower, next to the toilet and next to the sink (towel bar).
Handheld Showerhead – The handheld Delta Palm Shower slips over the hand for easy showering.
Shower Shelves – The shower storage shelves are minimalistic and function as handhold points.
Non-Slip Surface – Small herringbone ceramic tile on the shower floor prevents slipping.
ADA Vanity – We designed and installed a wheelchair accessible bathroom vanity. It has clearance under the cabinet and insulated pipes.
Lever Faucet – The faucet is offset so the client could reach it easier. We installed a lever operated faucet that is easy to turn on/off.
Integrated Counter/Sink – The solid surface counter and sink is durable and easy to clean.
ADA Toilet – The client requested a bidet toilet with a self opening and closing lid. ADA bathroom requirements for toilets specify a taller height and more clearance.
Heated Floors – WarmlyYours heated floors add comfort to this beautiful space.
Linen Cabinet – A custom linen cabinet stores the homeowners towels and toiletries.
Style
The design of this bathroom is light and airy with neutral tile and simple patterns. The cabinetry matches the existing oak woodwork throughout the home.
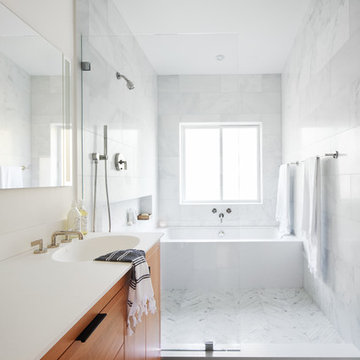
A modern yet welcoming master bathroom with . Photographed by Thomas Kuoh Photography.
サンフランシスコにある高級な中くらいなモダンスタイルのおしゃれなマスターバスルーム (中間色木目調キャビネット、アンダーマウント型浴槽、オープン型シャワー、一体型トイレ 、白いタイル、石タイル、白い壁、大理石の床、一体型シンク、クオーツストーンの洗面台、白い床、オープンシャワー、白い洗面カウンター、フラットパネル扉のキャビネット) の写真
サンフランシスコにある高級な中くらいなモダンスタイルのおしゃれなマスターバスルーム (中間色木目調キャビネット、アンダーマウント型浴槽、オープン型シャワー、一体型トイレ 、白いタイル、石タイル、白い壁、大理石の床、一体型シンク、クオーツストーンの洗面台、白い床、オープンシャワー、白い洗面カウンター、フラットパネル扉のキャビネット) の写真
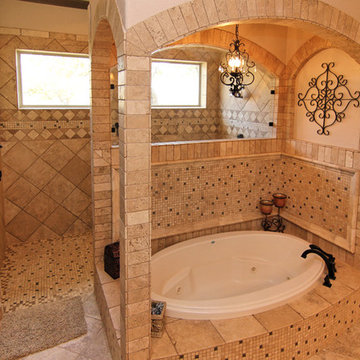
Arches showcase this raised tub and lend privacy to the Texas size jetted double shower
ダラスにある中くらいな地中海スタイルのおしゃれなマスターバスルーム (オープン型シャワー、ベージュのタイル、セラミックタイル、ベージュの壁、磁器タイルの床、ドロップイン型浴槽、ベージュの床、オープンシャワー) の写真
ダラスにある中くらいな地中海スタイルのおしゃれなマスターバスルーム (オープン型シャワー、ベージュのタイル、セラミックタイル、ベージュの壁、磁器タイルの床、ドロップイン型浴槽、ベージュの床、オープンシャワー) の写真
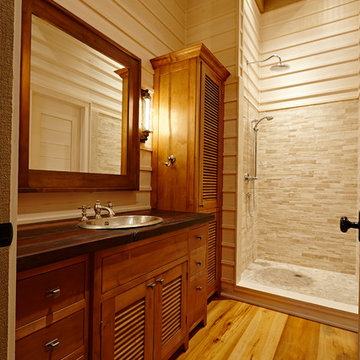
Robert Nelson Photography
トロントにある中くらいなラスティックスタイルのおしゃれな浴室 (オーバーカウンターシンク、ルーバー扉のキャビネット、濃色木目調キャビネット、木製洗面台、オープン型シャワー、ベージュのタイル、石タイル、ベージュの壁、無垢フローリング) の写真
トロントにある中くらいなラスティックスタイルのおしゃれな浴室 (オーバーカウンターシンク、ルーバー扉のキャビネット、濃色木目調キャビネット、木製洗面台、オープン型シャワー、ベージュのタイル、石タイル、ベージュの壁、無垢フローリング) の写真
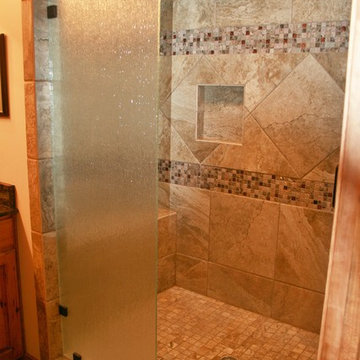
Lisa M. Willard
ニューオリンズにある中くらいなラスティックスタイルのおしゃれなマスターバスルーム (レイズドパネル扉のキャビネット、中間色木目調キャビネット、オープン型シャワー、一体型トイレ 、茶色いタイル、磁器タイル、白い壁、磁器タイルの床、アンダーカウンター洗面器、御影石の洗面台) の写真
ニューオリンズにある中くらいなラスティックスタイルのおしゃれなマスターバスルーム (レイズドパネル扉のキャビネット、中間色木目調キャビネット、オープン型シャワー、一体型トイレ 、茶色いタイル、磁器タイル、白い壁、磁器タイルの床、アンダーカウンター洗面器、御影石の洗面台) の写真

modern farmhouse
Dundee, OR
type: custom home + ADU
status: built
credits
design: Matthew O. Daby - m.o.daby design
interior design: Angela Mechaley - m.o.daby design
construction: Cellar Ridge Construction / homeowner
landscape designer: Bryan Bailey - EcoTone / homeowner
photography: Erin Riddle - KLIK Concepts
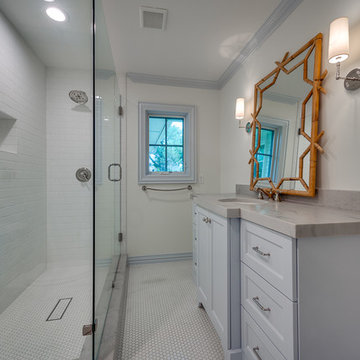
ダラスにあるおしゃれなバスルーム (浴槽なし) (家具調キャビネット、青いキャビネット、オープン型シャワー、白いタイル、サブウェイタイル、白い壁、モザイクタイル、アンダーカウンター洗面器、大理石の洗面台、白い床、開き戸のシャワー、グレーの洗面カウンター) の写真
木目調の浴室・バスルーム (オープン型シャワー、ベージュの壁、白い壁) の写真
1
