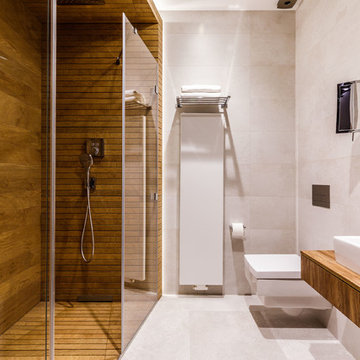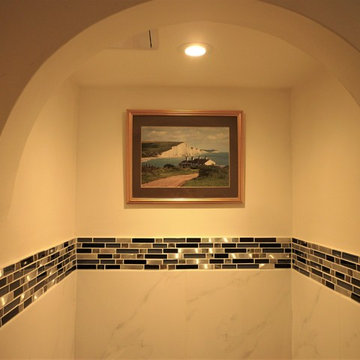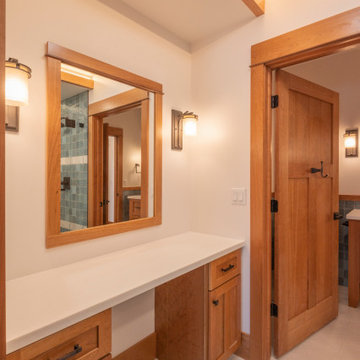木目調の浴室・バスルーム (グレーの床、分離型トイレ、壁掛け式トイレ) の写真
絞り込み:
資材コスト
並び替え:今日の人気順
写真 1〜20 枚目(全 94 枚)
1/5

Ambient Elements creates conscious designs for innovative spaces by combining superior craftsmanship, advanced engineering and unique concepts while providing the ultimate wellness experience. We design and build saunas, infrared saunas, steam rooms, hammams, cryo chambers, salt rooms, snow rooms and many other hyperthermic conditioning modalities.

Миша Чекалов
他の地域にあるコンテンポラリースタイルのおしゃれなバスルーム (浴槽なし) (フラットパネル扉のキャビネット、濃色木目調キャビネット、壁掛け式トイレ、グレーのタイル、ベッセル式洗面器、グレーの床、ブラウンの洗面カウンター) の写真
他の地域にあるコンテンポラリースタイルのおしゃれなバスルーム (浴槽なし) (フラットパネル扉のキャビネット、濃色木目調キャビネット、壁掛け式トイレ、グレーのタイル、ベッセル式洗面器、グレーの床、ブラウンの洗面カウンター) の写真

This contemporary bathroom design in Jackson, MI combines unique features to create a one-of-a-kind style. The dark, rich finish Medallion Gold vanity cabinet with furniture style feet is accented by Top Knobs hardware. The cabinetry is topped by a Cambria luxury white quartz countertop with dramatic black and gold accents. The homeowner added towels and accessories to bring out these color accents, creating a striking atmosphere for this bathroom. Details are key in creating a unique bathroom design, like the TEC glitter grout that accents the gray CTI porcelain floor tile. The large alcove shower is a highlight of this space, with a frameless glass hinged door and built-in shower bench. The Delta showerheads are sure to make this a place to relax with a combination of handheld and standard showerheads along with body sprays.

Pasadena, CA - Complete Bathroom Addition to an Existing House
For this Master Bathroom Addition to an Existing Home, we first framed out the home extension, and established a water line for Bathroom. Following the framing process, we then installed the drywall, insulation, windows and rough plumbing and rough electrical.
After the room had been established, we then installed all of the tile; shower enclosure, backsplash and flooring.
Upon the finishing of the tile installation, we then installed all of the sliding barn door, all fixtures, vanity, toilet, lighting and all other needed requirements per the Bathroom Addition.

Baño de 2 piezas y plato de ducha, ubicado en la planta baja del ático al lado del comedor - salón lo que lo hace muy cómodo para los invitados.
バルセロナにあるお手頃価格の中くらいなコンテンポラリースタイルのおしゃれなバスルーム (浴槽なし) (白いキャビネット、アルコーブ型シャワー、分離型トイレ、ベージュのタイル、セラミックタイル、ベージュの壁、セラミックタイルの床、一体型シンク、ソープストーンの洗面台、グレーの床、引戸のシャワー、白い洗面カウンター、洗面台1つ、造り付け洗面台、フラットパネル扉のキャビネット) の写真
バルセロナにあるお手頃価格の中くらいなコンテンポラリースタイルのおしゃれなバスルーム (浴槽なし) (白いキャビネット、アルコーブ型シャワー、分離型トイレ、ベージュのタイル、セラミックタイル、ベージュの壁、セラミックタイルの床、一体型シンク、ソープストーンの洗面台、グレーの床、引戸のシャワー、白い洗面カウンター、洗面台1つ、造り付け洗面台、フラットパネル扉のキャビネット) の写真

Large scale ceramic tile with a super-tight grout joint makes maintenance easier the manage. Bright red accents continue the vibrant character of the home into the bath.

Accessibility in a curbless shower, with a glass shower door that hinges both ways, a seat bench and grab bar.
Photo: Mark Pinkerton vi360
サンフランシスコにある高級な中くらいなトランジショナルスタイルのおしゃれなマスターバスルーム (シェーカースタイル扉のキャビネット、中間色木目調キャビネット、バリアフリー、壁掛け式トイレ、グレーのタイル、セラミックタイル、グレーの壁、セラミックタイルの床、御影石の洗面台、グレーの床、開き戸のシャワー、黒い洗面カウンター、横長型シンク、シャワーベンチ) の写真
サンフランシスコにある高級な中くらいなトランジショナルスタイルのおしゃれなマスターバスルーム (シェーカースタイル扉のキャビネット、中間色木目調キャビネット、バリアフリー、壁掛け式トイレ、グレーのタイル、セラミックタイル、グレーの壁、セラミックタイルの床、御影石の洗面台、グレーの床、開き戸のシャワー、黒い洗面カウンター、横長型シンク、シャワーベンチ) の写真

Seth Benn Photography
ミネアポリスにあるカントリー風のおしゃれなマスターバスルーム (濃色木目調キャビネット、アルコーブ型浴槽、分離型トイレ、白いタイル、サブウェイタイル、ベージュの壁、ベッセル式洗面器、グレーの床、シャワーカーテン、白い洗面カウンター、フラットパネル扉のキャビネット) の写真
ミネアポリスにあるカントリー風のおしゃれなマスターバスルーム (濃色木目調キャビネット、アルコーブ型浴槽、分離型トイレ、白いタイル、サブウェイタイル、ベージュの壁、ベッセル式洗面器、グレーの床、シャワーカーテン、白い洗面カウンター、フラットパネル扉のキャビネット) の写真

ミネアポリスにある高級な広いミッドセンチュリースタイルのおしゃれなマスターバスルーム (フラットパネル扉のキャビネット、濃色木目調キャビネット、和式浴槽、コーナー設置型シャワー、分離型トイレ、青いタイル、磁器タイル、白い壁、磁器タイルの床、アンダーカウンター洗面器、珪岩の洗面台、グレーの床、開き戸のシャワー、白い洗面カウンター、トイレ室、洗面台2つ、造り付け洗面台) の写真

オースティンにあるお手頃価格の中くらいなカントリー風のおしゃれなマスターバスルーム (白いキャビネット、バリアフリー、分離型トイレ、白いタイル、サブウェイタイル、白い壁、モザイクタイル、アンダーカウンター洗面器、大理石の洗面台、グレーの床、開き戸のシャワー、グレーの洗面カウンター、落し込みパネル扉のキャビネット) の写真

The European style shower enclosure adds just enough coverage not to splash but is also comfortable for bubble baths. Stripes are created with alternating subway and penny tile. Plenty of shampoo niches are built to hold an array of hair products for these young teens.
Meghan Thiele Lorenz Photography

Андрей Белимов-Гущин
サンクトペテルブルクにあるコンテンポラリースタイルのおしゃれなマスターバスルーム (シャワー付き浴槽 、壁掛け式トイレ、白いタイル、黄色いタイル、ベッセル式洗面器、木製洗面台、グレーの床、オープンシャワー、ブラウンの洗面カウンター、オープンシェルフ、アルコーブ型浴槽、照明) の写真
サンクトペテルブルクにあるコンテンポラリースタイルのおしゃれなマスターバスルーム (シャワー付き浴槽 、壁掛け式トイレ、白いタイル、黄色いタイル、ベッセル式洗面器、木製洗面台、グレーの床、オープンシャワー、ブラウンの洗面カウンター、オープンシェルフ、アルコーブ型浴槽、照明) の写真

Modern bathroom remodel.
シカゴにある高級な中くらいなモダンスタイルのおしゃれなマスターバスルーム (中間色木目調キャビネット、バリアフリー、分離型トイレ、グレーのタイル、磁器タイル、グレーの壁、磁器タイルの床、アンダーカウンター洗面器、クオーツストーンの洗面台、グレーの床、オープンシャワー、白い洗面カウンター、洗濯室、洗面台2つ、造り付け洗面台、三角天井、フラットパネル扉のキャビネット) の写真
シカゴにある高級な中くらいなモダンスタイルのおしゃれなマスターバスルーム (中間色木目調キャビネット、バリアフリー、分離型トイレ、グレーのタイル、磁器タイル、グレーの壁、磁器タイルの床、アンダーカウンター洗面器、クオーツストーンの洗面台、グレーの床、オープンシャワー、白い洗面カウンター、洗濯室、洗面台2つ、造り付け洗面台、三角天井、フラットパネル扉のキャビネット) の写真

サンクトペテルブルクにある高級な広いコンテンポラリースタイルのおしゃれな浴室 (フラットパネル扉のキャビネット、淡色木目調キャビネット、アンダーマウント型浴槽、オープン型シャワー、壁掛け式トイレ、グレーのタイル、磁器タイル、グレーの壁、磁器タイルの床、ベッセル式洗面器、人工大理石カウンター、グレーの床、引戸のシャワー、白い洗面カウンター、洗面台2つ、独立型洗面台、表し梁) の写真

シドニーにある高級な中くらいなインダストリアルスタイルのおしゃれなマスターバスルーム (置き型浴槽、オープン型シャワー、壁掛け式トイレ、黒いタイル、サブウェイタイル、ライムストーンの床、一体型シンク、ライムストーンの洗面台、グレーの床、オープンシャワー、洗面台2つ、造り付け洗面台、フラットパネル扉のキャビネット) の写真

デンバーにあるお手頃価格の中くらいなミッドセンチュリースタイルのおしゃれなマスターバスルーム (フラットパネル扉のキャビネット、中間色木目調キャビネット、コーナー設置型シャワー、分離型トイレ、グレーのタイル、磁器タイル、白い壁、磁器タイルの床、アンダーカウンター洗面器、珪岩の洗面台、グレーの床、開き戸のシャワー、白い洗面カウンター、洗面台2つ、造り付け洗面台、羽目板の壁) の写真

This image is of the alcove WC area of the wet room. Marble porcelain tiles were bordered with a glass mosaic strip.
サセックスにある低価格の小さなミッドセンチュリースタイルのおしゃれなバスルーム (浴槽なし) (フラットパネル扉のキャビネット、濃色木目調キャビネット、洗い場付きシャワー、分離型トイレ、セラミックタイル、磁器タイルの床、ラミネートカウンター、グレーの床、オープンシャワー) の写真
サセックスにある低価格の小さなミッドセンチュリースタイルのおしゃれなバスルーム (浴槽なし) (フラットパネル扉のキャビネット、濃色木目調キャビネット、洗い場付きシャワー、分離型トイレ、セラミックタイル、磁器タイルの床、ラミネートカウンター、グレーの床、オープンシャワー) の写真

Guest bathroom. Photo: Nick Glimenakis
ニューヨークにある高級な中くらいなコンテンポラリースタイルのおしゃれな浴室 (ドロップイン型浴槽、シャワー付き浴槽 、壁掛け式トイレ、青いタイル、セラミックタイル、青い壁、大理石の床、ペデスタルシンク、グレーの床、シャワーカーテン、白い洗面カウンター) の写真
ニューヨークにある高級な中くらいなコンテンポラリースタイルのおしゃれな浴室 (ドロップイン型浴槽、シャワー付き浴槽 、壁掛け式トイレ、青いタイル、セラミックタイル、青い壁、大理石の床、ペデスタルシンク、グレーの床、シャワーカーテン、白い洗面カウンター) の写真

ニューヨークにある中くらいなトラディショナルスタイルのおしゃれなバスルーム (浴槽なし) (シェーカースタイル扉のキャビネット、中間色木目調キャビネット、アルコーブ型シャワー、分離型トイレ、青いタイル、セラミックタイル、白い壁、磁器タイルの床、ベッセル式洗面器、クオーツストーンの洗面台、グレーの床、開き戸のシャワー、白い洗面カウンター、シャワーベンチ、洗面台1つ、独立型洗面台、折り上げ天井) の写真

The guest bath design was inspired by the fun geometric pattern of the custom window shade fabric. A mid century modern vanity and wall sconces further repeat the mid century design. Because space was limited, the designer incorporated a metal wall ladder to hold towels.
木目調の浴室・バスルーム (グレーの床、分離型トイレ、壁掛け式トイレ) の写真
1