木目調のマスターバスルーム・バスルーム (ラミネートの床、モザイクタイル、スレートの床) の写真
絞り込み:
資材コスト
並び替え:今日の人気順
写真 1〜20 枚目(全 136 枚)

The detailed plans for this bathroom can be purchased here: https://www.changeyourbathroom.com/shop/sensational-spa-bathroom-plans/
Contemporary bathroom with mosaic marble on the floors, porcelain on the walls, no pulls on the vanity, mirrors with built in lighting, black counter top, complete rearranging of this floor plan.

Brady Architectural Photography
サンディエゴにある高級な広いコンテンポラリースタイルのおしゃれなマスターバスルーム (モザイクタイル、フラットパネル扉のキャビネット、中間色木目調キャビネット、マルチカラーのタイル、ベージュの壁、モザイクタイル、オーバーカウンターシンク、照明) の写真
サンディエゴにある高級な広いコンテンポラリースタイルのおしゃれなマスターバスルーム (モザイクタイル、フラットパネル扉のキャビネット、中間色木目調キャビネット、マルチカラーのタイル、ベージュの壁、モザイクタイル、オーバーカウンターシンク、照明) の写真

パリにあるお手頃価格のコンテンポラリースタイルのおしゃれなマスターバスルーム (白いタイル、横長型シンク、木製洗面台、中間色木目調キャビネット、モザイクタイル、緑の壁、モザイクタイル、白い床、フラットパネル扉のキャビネット) の写真

カンザスシティにある高級な小さなミッドセンチュリースタイルのおしゃれなマスターバスルーム (茶色いキャビネット、マルチカラーのタイル、モザイクタイル、黒い壁、スレートの床、オーバーカウンターシンク、クオーツストーンの洗面台、黒い床、白い洗面カウンター、洗面台1つ、造り付け洗面台) の写真

All Cedar Log Cabin the beautiful pines of AZ
Claw foot tub
Photos by Mark Boisclair
フェニックスにあるラグジュアリーな中くらいなラスティックスタイルのおしゃれなマスターバスルーム (猫足バスタブ、アルコーブ型シャワー、スレートタイル、スレートの床、ベッセル式洗面器、ライムストーンの洗面台、濃色木目調キャビネット、茶色い壁、グレーの床、落し込みパネル扉のキャビネット) の写真
フェニックスにあるラグジュアリーな中くらいなラスティックスタイルのおしゃれなマスターバスルーム (猫足バスタブ、アルコーブ型シャワー、スレートタイル、スレートの床、ベッセル式洗面器、ライムストーンの洗面台、濃色木目調キャビネット、茶色い壁、グレーの床、落し込みパネル扉のキャビネット) の写真

サンフランシスコにあるお手頃価格の中くらいなトラディショナルスタイルのおしゃれなマスターバスルーム (中間色木目調キャビネット、モノトーンのタイル、磁器タイル、白い壁、モザイクタイル、アンダーカウンター洗面器、大理石の洗面台、白い洗面カウンター、白い床、落し込みパネル扉のキャビネット) の写真

Core Remodel was contacted by the new owners of this single family home in Logan Square after they hired another general contractor to remodel their kitchen. Unfortunately, the original GC didn't finish the job and the owners were waiting over 6 months for work to commence - and expecting a newborn baby, living with their parents temporarily and needed a working and functional master bathroom to move back home.
Core Remodel was able to come in and make the necessary changes to get this job moving along and completed with very little to work with. The new plumbing and electrical had to be completely redone as there was lots of mechanical errors from the old GC. The existing space had no master bathroom on the second floor, so this was an addition - not a typical remodel.
The job was eventually completed and the owners were thrilled with the quality of work, timeliness and constant communication. This was one of our favorite jobs to see how happy the clients were after the job was completed. The owners are amazing and continue to give Core Remodel glowing reviews and referrals. Additionally, the owners had a very clear vision for what they wanted and we were able to complete the job while working with the owners!

Jim Wright Smith
シアトルにある高級な中くらいなラスティックスタイルのおしゃれなマスターバスルーム (ベッセル式洗面器、フラットパネル扉のキャビネット、中間色木目調キャビネット、コンクリートの洗面台、オープン型シャワー、分離型トイレ、マルチカラーのタイル、磁器タイル、緑の壁、スレートの床) の写真
シアトルにある高級な中くらいなラスティックスタイルのおしゃれなマスターバスルーム (ベッセル式洗面器、フラットパネル扉のキャビネット、中間色木目調キャビネット、コンクリートの洗面台、オープン型シャワー、分離型トイレ、マルチカラーのタイル、磁器タイル、緑の壁、スレートの床) の写真
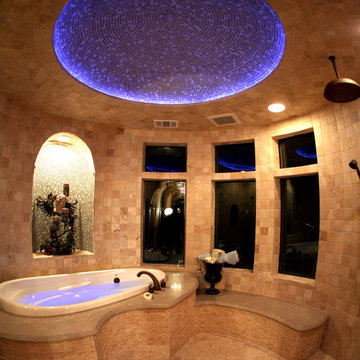
SPA - Master Bath
オースティンにある広い地中海スタイルのおしゃれなマスターバスルーム (大型浴槽、ベージュのタイル、モザイクタイル、モザイクタイル、茶色い壁) の写真
オースティンにある広い地中海スタイルのおしゃれなマスターバスルーム (大型浴槽、ベージュのタイル、モザイクタイル、モザイクタイル、茶色い壁) の写真

Hand-planed Port Orford linen cabinet and vanities, Honed Black Absolute Granite countertops, Slate floor
Photo: Michael R. Timmer
クリーブランドにある高級な広いアジアンスタイルのおしゃれなマスターバスルーム (淡色木目調キャビネット、グレーのタイル、石タイル、グレーの壁、スレートの床、アンダーカウンター洗面器、御影石の洗面台、ルーバー扉のキャビネット、コーナー設置型シャワー、黒い床、オープンシャワー) の写真
クリーブランドにある高級な広いアジアンスタイルのおしゃれなマスターバスルーム (淡色木目調キャビネット、グレーのタイル、石タイル、グレーの壁、スレートの床、アンダーカウンター洗面器、御影石の洗面台、ルーバー扉のキャビネット、コーナー設置型シャワー、黒い床、オープンシャワー) の写真
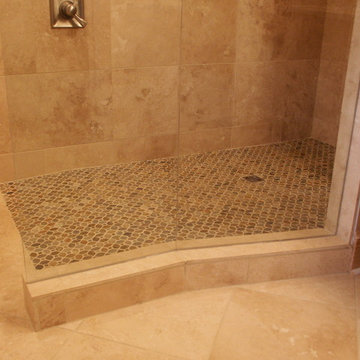
Using Shluter shower system; the ramp slopes up to the shower tray.
David Tyson & Dennis Nodine
シャーロットにある広いトラディショナルスタイルのおしゃれなマスターバスルーム (バリアフリー、石タイル、モザイクタイル、落し込みパネル扉のキャビネット、中間色木目調キャビネット、ベージュのタイル、御影石の洗面台、ベージュの壁) の写真
シャーロットにある広いトラディショナルスタイルのおしゃれなマスターバスルーム (バリアフリー、石タイル、モザイクタイル、落し込みパネル扉のキャビネット、中間色木目調キャビネット、ベージュのタイル、御影石の洗面台、ベージュの壁) の写真
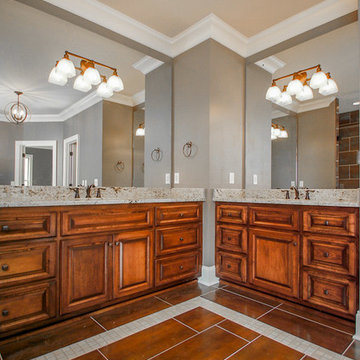
ナッシュビルにあるモダンスタイルのおしゃれなマスターバスルーム (アンダーカウンター洗面器、レイズドパネル扉のキャビネット、濃色木目調キャビネット、御影石の洗面台、ドロップイン型浴槽、アルコーブ型シャワー、磁器タイル、グレーの壁、モザイクタイル、茶色いタイル) の写真

This bathroom features a slate tile floor and tub surround with a wooden vanity to create a warm cabin style decor.
他の地域にある中くらいなラスティックスタイルのおしゃれなマスターバスルーム (家具調キャビネット、ヴィンテージ仕上げキャビネット、アルコーブ型浴槽、シャワー付き浴槽 、分離型トイレ、マルチカラーのタイル、スレートタイル、茶色い壁、スレートの床、オーバーカウンターシンク、木製洗面台、マルチカラーの床、シャワーカーテン) の写真
他の地域にある中くらいなラスティックスタイルのおしゃれなマスターバスルーム (家具調キャビネット、ヴィンテージ仕上げキャビネット、アルコーブ型浴槽、シャワー付き浴槽 、分離型トイレ、マルチカラーのタイル、スレートタイル、茶色い壁、スレートの床、オーバーカウンターシンク、木製洗面台、マルチカラーの床、シャワーカーテン) の写真

The Tranquility Residence is a mid-century modern home perched amongst the trees in the hills of Suffern, New York. After the homeowners purchased the home in the Spring of 2021, they engaged TEROTTI to reimagine the primary and tertiary bathrooms. The peaceful and subtle material textures of the primary bathroom are rich with depth and balance, providing a calming and tranquil space for daily routines. The terra cotta floor tile in the tertiary bathroom is a nod to the history of the home while the shower walls provide a refined yet playful texture to the room.

オースティンにあるお手頃価格の中くらいなカントリー風のおしゃれなマスターバスルーム (白いキャビネット、バリアフリー、分離型トイレ、白いタイル、サブウェイタイル、白い壁、モザイクタイル、アンダーカウンター洗面器、大理石の洗面台、グレーの床、開き戸のシャワー、グレーの洗面カウンター、落し込みパネル扉のキャビネット) の写真

Karen Loudon Photography
ハワイにある高級な広いトロピカルスタイルのおしゃれな浴室 (和式浴槽、オープン型シャワー、グレーのタイル、石タイル、スレートの床、オープンシャワー) の写真
ハワイにある高級な広いトロピカルスタイルのおしゃれな浴室 (和式浴槽、オープン型シャワー、グレーのタイル、石タイル、スレートの床、オープンシャワー) の写真

This bathroom is situated on the second floor of an apartment overlooking Albert Park Beach. The bathroom has a window view and the owners wanted to ensure a relaxed feeling was created in this space drawing on the elements of the ocean, with the organic forms. Raw materials like the pebble stone floor, concrete basins and bath were carefully selected to blend seamlessly and create a muted colour palette.
Tactile forms engage the user in an environment that is atypical to the clinical/ white space most expect. The pebble floor, with the addition of under floor heating, adds a sensory element pertaining to a day spa.

When demoing this space the shower needed to be turned...the stairwell tread from the downstairs was framed higher than expected. It is now hidden from view under the bench. Needing it to move furthur into the expansive shower than truly needed, we created a ledge and capped it for product/backrest. We also utilized the area behind the bench for open cubbies for towels.
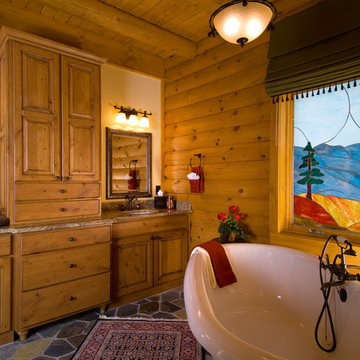
Rick Lee Photograpy
ハンティントンにある中くらいなラスティックスタイルのおしゃれなマスターバスルーム (レイズドパネル扉のキャビネット、中間色木目調キャビネット、猫足バスタブ、分離型トイレ、ベージュの壁、スレートの床、アンダーカウンター洗面器、御影石の洗面台) の写真
ハンティントンにある中くらいなラスティックスタイルのおしゃれなマスターバスルーム (レイズドパネル扉のキャビネット、中間色木目調キャビネット、猫足バスタブ、分離型トイレ、ベージュの壁、スレートの床、アンダーカウンター洗面器、御影石の洗面台) の写真
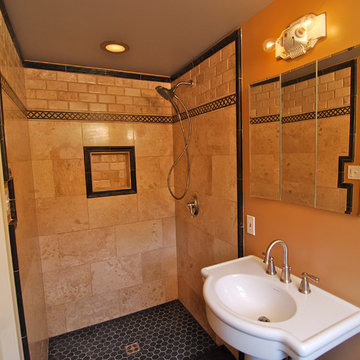
Bathroom with pocket door.
Photos by Fred Sons
デトロイトにあるお手頃価格の小さなモダンスタイルのおしゃれなマスターバスルーム (ペデスタルシンク、アルコーブ型シャワー、茶色いタイル、磁器タイル、オレンジの壁、スレートの床) の写真
デトロイトにあるお手頃価格の小さなモダンスタイルのおしゃれなマスターバスルーム (ペデスタルシンク、アルコーブ型シャワー、茶色いタイル、磁器タイル、オレンジの壁、スレートの床) の写真
木目調のマスターバスルーム・バスルーム (ラミネートの床、モザイクタイル、スレートの床) の写真
1