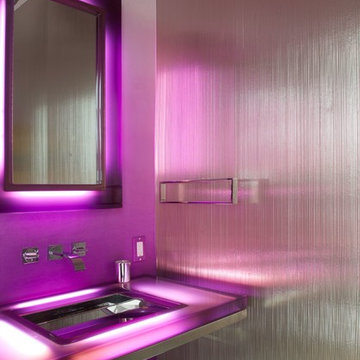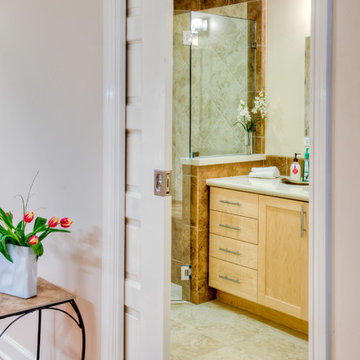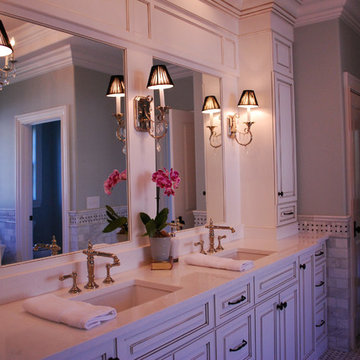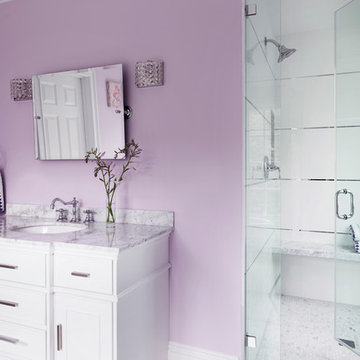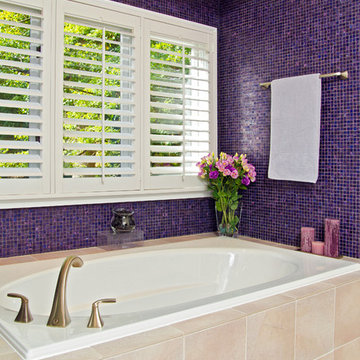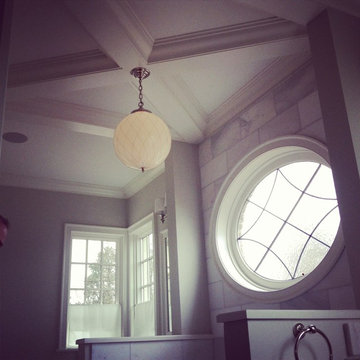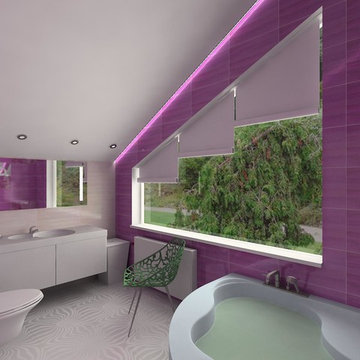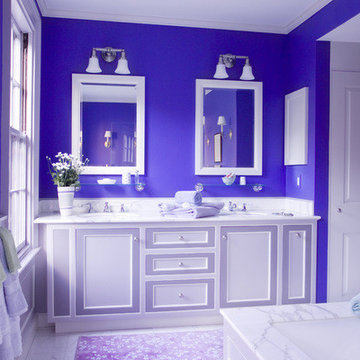紫の浴室・バスルームの写真
絞り込み:
資材コスト
並び替え:今日の人気順
写真 341〜360 枚目(全 3,064 枚)
1/2

photos by Pedro Marti
This large light-filled open loft in the Tribeca neighborhood of New York City was purchased by a growing family to make into their family home. The loft, previously a lighting showroom, had been converted for residential use with the standard amenities but was entirely open and therefore needed to be reconfigured. One of the best attributes of this particular loft is its extremely large windows situated on all four sides due to the locations of neighboring buildings. This unusual condition allowed much of the rear of the space to be divided into 3 bedrooms/3 bathrooms, all of which had ample windows. The kitchen and the utilities were moved to the center of the space as they did not require as much natural lighting, leaving the entire front of the loft as an open dining/living area. The overall space was given a more modern feel while emphasizing it’s industrial character. The original tin ceiling was preserved throughout the loft with all new lighting run in orderly conduit beneath it, much of which is exposed light bulbs. In a play on the ceiling material the main wall opposite the kitchen was clad in unfinished, distressed tin panels creating a focal point in the home. Traditional baseboards and door casings were thrown out in lieu of blackened steel angle throughout the loft. Blackened steel was also used in combination with glass panels to create an enclosure for the office at the end of the main corridor; this allowed the light from the large window in the office to pass though while creating a private yet open space to work. The master suite features a large open bath with a sculptural freestanding tub all clad in a serene beige tile that has the feel of concrete. The kids bath is a fun play of large cobalt blue hexagon tile on the floor and rear wall of the tub juxtaposed with a bright white subway tile on the remaining walls. The kitchen features a long wall of floor to ceiling white and navy cabinetry with an adjacent 15 foot island of which half is a table for casual dining. Other interesting features of the loft are the industrial ladder up to the small elevated play area in the living room, the navy cabinetry and antique mirror clad dining niche, and the wallpapered powder room with antique mirror and blackened steel accessories.
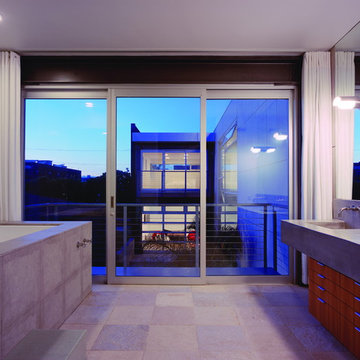
Additionally, normally enclosed rooms such as the bedrooms and studio are opened to the outdoors in a matter of seconds with oversized roll-away windows mounted on the exterior facades, and aluminum-framed sliding doors. @Benny Chan
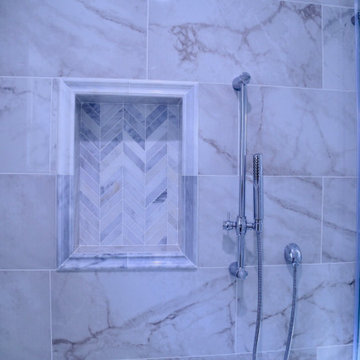
Raised the roof and added dormer addition for the in-laws.
ヒューストンにあるお手頃価格の中くらいなモダンスタイルのおしゃれなマスターバスルーム (落し込みパネル扉のキャビネット、白いキャビネット、アルコーブ型シャワー、一体型トイレ 、マルチカラーのタイル、大理石タイル、グレーの壁、大理石の床、アンダーカウンター洗面器、大理石の洗面台、マルチカラーの床、引戸のシャワー、白い洗面カウンター) の写真
ヒューストンにあるお手頃価格の中くらいなモダンスタイルのおしゃれなマスターバスルーム (落し込みパネル扉のキャビネット、白いキャビネット、アルコーブ型シャワー、一体型トイレ 、マルチカラーのタイル、大理石タイル、グレーの壁、大理石の床、アンダーカウンター洗面器、大理石の洗面台、マルチカラーの床、引戸のシャワー、白い洗面カウンター) の写真
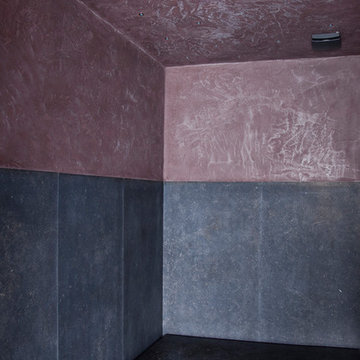
Foto: Julika Hardegen
Hier wurde ein wasserfester Putz der Fa. SoloCalce (Terreno) verwandt, der in vielen Farbtönen lieferbar ist und auf Wand und Boden erstellt werden kann.
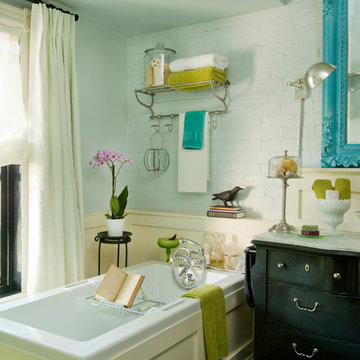
Angus McRitchie
モントリオールにあるトラディショナルスタイルのおしゃれな浴室 (黒いキャビネット、白い壁、フラットパネル扉のキャビネット) の写真
モントリオールにあるトラディショナルスタイルのおしゃれな浴室 (黒いキャビネット、白い壁、フラットパネル扉のキャビネット) の写真
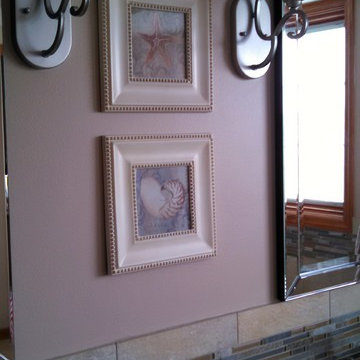
New lighting and backsplash
シカゴにあるトラディショナルスタイルのおしゃれなマスターバスルーム (アンダーカウンター洗面器、レイズドパネル扉のキャビネット、中間色木目調キャビネット、御影石の洗面台、置き型浴槽、マルチカラーのタイル、ガラスタイル、ベージュの壁、セラミックタイルの床) の写真
シカゴにあるトラディショナルスタイルのおしゃれなマスターバスルーム (アンダーカウンター洗面器、レイズドパネル扉のキャビネット、中間色木目調キャビネット、御影石の洗面台、置き型浴槽、マルチカラーのタイル、ガラスタイル、ベージュの壁、セラミックタイルの床) の写真
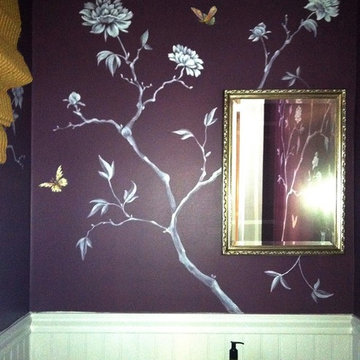
Tiny powder room with impact. White and deep plumb create a dramatic look for this space. The all white branches and blossoms give an airy and contemporary look to an asian style painting. Accents of colored butterflies bring in the pop of color to tie in the accent colors of gold.
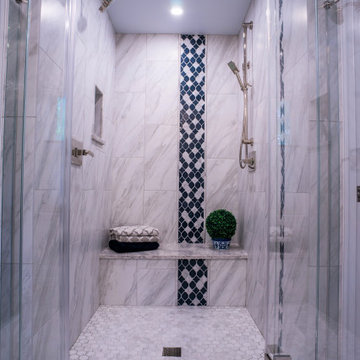
gray cabinets, polished nickel fixtures,cambria counters,freestanding tub filler, navy and white bath, white marble tile,glam light fixtures, sconces mounted on mirror, textured glass pocket doors, shower head and shower on handheld
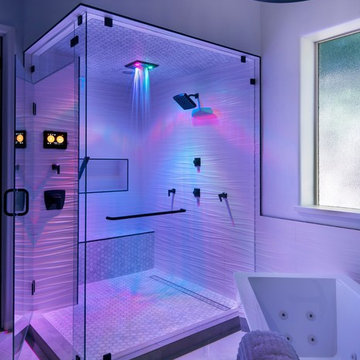
フェニックスにあるインダストリアルスタイルのおしゃれなマスターバスルーム (フラットパネル扉のキャビネット、グレーのキャビネット、置き型浴槽、コーナー設置型シャワー、白いタイル、磁器タイル、グレーの壁、セメントタイルの床、アンダーカウンター洗面器、クオーツストーンの洗面台、グレーの床、開き戸のシャワー、白い洗面カウンター) の写真
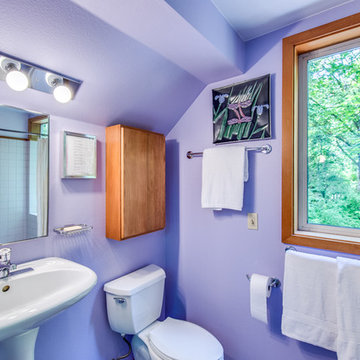
mike@seidlphoto.com
シアトルにあるお手頃価格の中くらいなコンテンポラリースタイルのおしゃれなマスターバスルーム (フラットパネル扉のキャビネット、中間色木目調キャビネット、白いタイル、セラミックタイル、紫の壁、ペデスタルシンク、オープン型シャワー) の写真
シアトルにあるお手頃価格の中くらいなコンテンポラリースタイルのおしゃれなマスターバスルーム (フラットパネル扉のキャビネット、中間色木目調キャビネット、白いタイル、セラミックタイル、紫の壁、ペデスタルシンク、オープン型シャワー) の写真
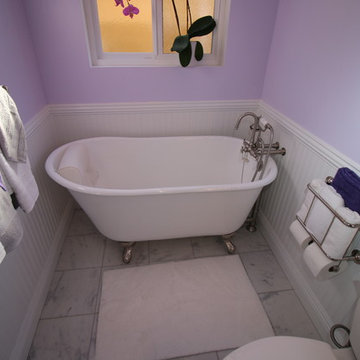
Shiloh white inset cabinetry with Cambria Whitney quartz with waterfall edge, Kohler Verticyl oval sink with Kelston brushed nickel faucet, polished carrara floor, claw-foot tub with brushed nickel faucet, glue chip glass window, and chandelier.
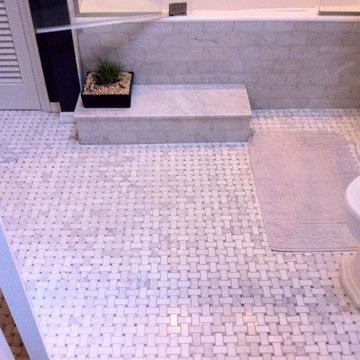
This stunning bathroom shows the how elegant the combination of marble subway tile can be against sharp contrasting walls. We decided to use a Carrera white marble subway tile combined with multiple boarders to achieve this look. The boarder separating the lower half of the room consist of 4 separate pieces (Lower pencil . basket weave , pencil and a chair rail cap). Since the shower tile were installed with absolutely no grout space, we installed a Kerdi waterproofing membrane from Schluter systems to ensure a lifetime of leak free operations.
We also incorporate a handmade stained glass skylight cover
The Fixtures are from Toto and the shower and sink faucet are from Delta. The paint is Behr Ultra "Pencil Point"
紫の浴室・バスルームの写真
18
