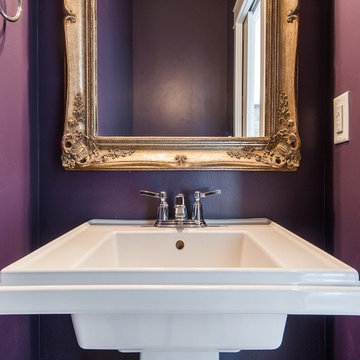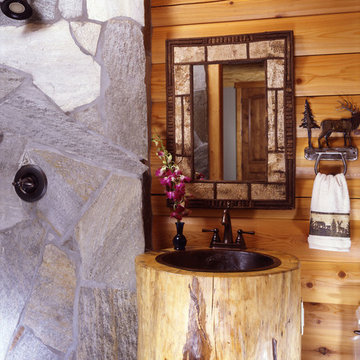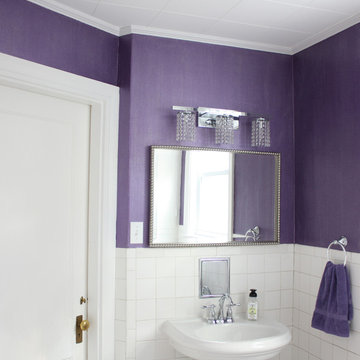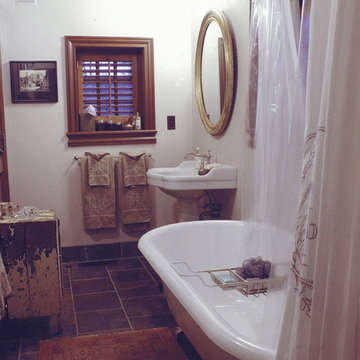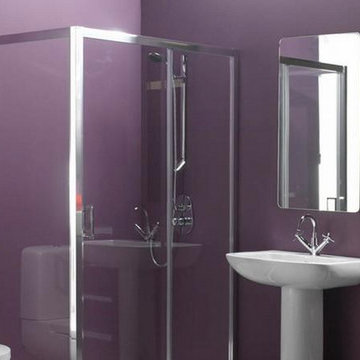紫の浴室・バスルーム (ペデスタルシンク) の写真

© Paul Finkel Photography
オースティンにあるラグジュアリーな広いトラディショナルスタイルのおしゃれなマスターバスルーム (モザイクタイル、ペデスタルシンク、白いタイル、黄色い壁、モザイクタイル) の写真
オースティンにあるラグジュアリーな広いトラディショナルスタイルのおしゃれなマスターバスルーム (モザイクタイル、ペデスタルシンク、白いタイル、黄色い壁、モザイクタイル) の写真

Sharon Risedorph Photography
ニューヨークにあるラグジュアリーな中くらいなトランジショナルスタイルのおしゃれなマスターバスルーム (ペデスタルシンク、ガラス扉のキャビネット、白いキャビネット、大理石の洗面台、ドロップイン型浴槽、バリアフリー、分離型トイレ、白いタイル、サブウェイタイル、大理石の床) の写真
ニューヨークにあるラグジュアリーな中くらいなトランジショナルスタイルのおしゃれなマスターバスルーム (ペデスタルシンク、ガラス扉のキャビネット、白いキャビネット、大理石の洗面台、ドロップイン型浴槽、バリアフリー、分離型トイレ、白いタイル、サブウェイタイル、大理石の床) の写真
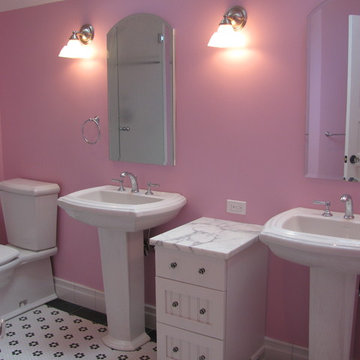
New Construction of a large house in Newton, MA
ボストンにある中くらいなトラディショナルスタイルのおしゃれな子供用バスルーム (落し込みパネル扉のキャビネット、白いキャビネット、分離型トイレ、ピンクの壁、モザイクタイル、ペデスタルシンク、マルチカラーの床) の写真
ボストンにある中くらいなトラディショナルスタイルのおしゃれな子供用バスルーム (落し込みパネル扉のキャビネット、白いキャビネット、分離型トイレ、ピンクの壁、モザイクタイル、ペデスタルシンク、マルチカラーの床) の写真
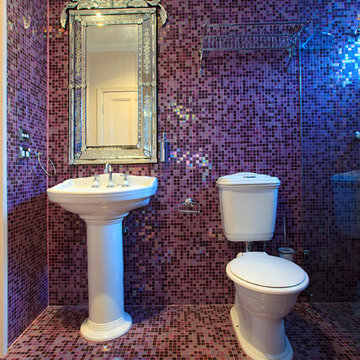
ブリスベンにある小さなトラディショナルスタイルのおしゃれなバスルーム (浴槽なし) (コーナー設置型シャワー、分離型トイレ、モザイクタイル、紫の壁、モザイクタイル、ペデスタルシンク、紫の床) の写真
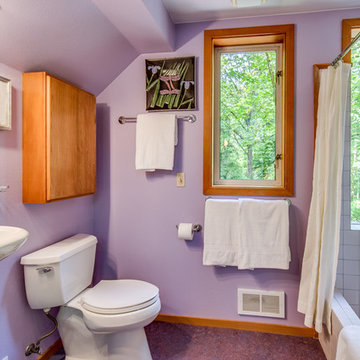
mike@seidlphoto.com
シアトルにあるお手頃価格の中くらいなコンテンポラリースタイルのおしゃれな浴室 (フラットパネル扉のキャビネット、中間色木目調キャビネット、オープン型シャワー、白いタイル、セラミックタイル、紫の壁、ペデスタルシンク) の写真
シアトルにあるお手頃価格の中くらいなコンテンポラリースタイルのおしゃれな浴室 (フラットパネル扉のキャビネット、中間色木目調キャビネット、オープン型シャワー、白いタイル、セラミックタイル、紫の壁、ペデスタルシンク) の写真
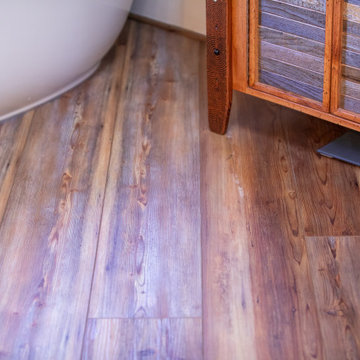
アルバカーキにある巨大なサンタフェスタイルのおしゃれなマスターバスルーム (レイズドパネル扉のキャビネット、中間色木目調キャビネット、アルコーブ型浴槽、アルコーブ型シャワー、一体型トイレ 、マルチカラーのタイル、セラミックタイル、白い壁、木目調タイルの床、ペデスタルシンク、人工大理石カウンター、マルチカラーの床、開き戸のシャワー、黒い洗面カウンター、トイレ室、洗面台2つ、造り付け洗面台、表し梁) の写真
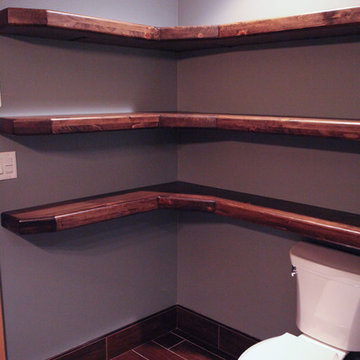
他の地域にある中くらいなラスティックスタイルのおしゃれなバスルーム (浴槽なし) (オープンシェルフ、濃色木目調キャビネット、コーナー設置型シャワー、分離型トイレ、マルチカラーのタイル、石タイル、青い壁、磁器タイルの床、ペデスタルシンク) の写真
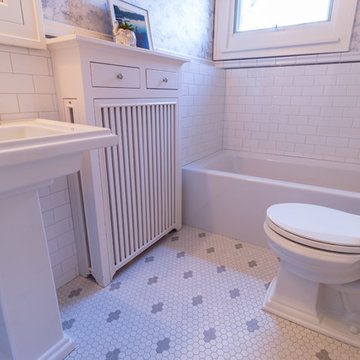
The homeowners of this 1917-built Kenwood area single family home originally came to us to update their outdated, yet spacious, master bathroom. Soon after beginning the process, these Minneapolitans also decided to add a kids’ bathroom and a powder room to the scope of work.
The master bathroom functioned well for them but given its 1980’s aesthetics and a vanity that was falling apart, it was time to update. The original layout was kept, but the new finishes reflected the clean and fresh style of the homeowner. Black finishes on traditional fixtures blend a modern twist on a traditional home. Subway tiles the walls, marble tiles on the floor and quartz countertops round out the bathroom to provide a luxurious transitional space for the homeowners for years to come.
The kids’ bathroom was in disrepair with a floor that had some significant buckles in it. The new design mimics the old floor pattern and all fixtures that were chosen had a nice traditional feel. To add whimsy to the room, wallpaper with maps was added by the homeowner to make it a perfect place for kids to get ready and grow.
The powder room is a place to have fun – and that they did. A new charcoal tile floor in a herringbone pattern and a beautiful floral wallpaper make the small space feel like a little haven for their guests.
Designed by: Natalie Hanson
See full details, including before photos at http://www.castlebri.com/bathrooms/project-3280-1/
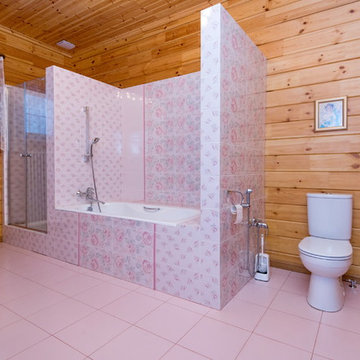
モスクワにある高級な広いトラディショナルスタイルのおしゃれなマスターバスルーム (アルコーブ型浴槽、アルコーブ型シャワー、分離型トイレ、ピンクのタイル、セラミックタイル、黄色い壁、セラミックタイルの床、ペデスタルシンク、ピンクの床、開き戸のシャワー) の写真
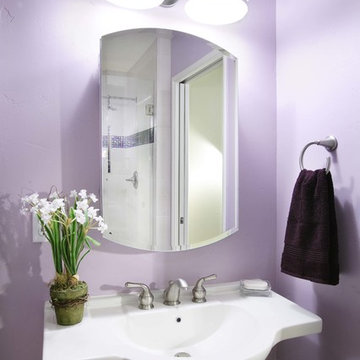
サクラメントにあるお手頃価格の小さなモダンスタイルのおしゃれなバスルーム (浴槽なし) (ペデスタルシンク、マルチカラーのタイル、ガラスタイル、紫の壁、セラミックタイルの床) の写真
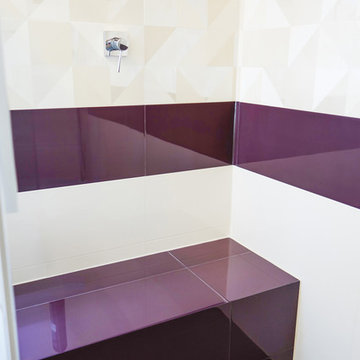
Baia mica dispune chiar de o bancuta, palaria de dus fiind exact deasupra ei. Nu degeaba se numeste dus tropical.
Photo by SpotOnDesign
他の地域にあるラグジュアリーな中くらいなモダンスタイルのおしゃれなマスターバスルーム (フラットパネル扉のキャビネット、白いキャビネット、分離型トイレ、白いタイル、セラミックタイル、白い壁、セラミックタイルの床、ペデスタルシンク、ラミネートカウンター、ダブルシャワー) の写真
他の地域にあるラグジュアリーな中くらいなモダンスタイルのおしゃれなマスターバスルーム (フラットパネル扉のキャビネット、白いキャビネット、分離型トイレ、白いタイル、セラミックタイル、白い壁、セラミックタイルの床、ペデスタルシンク、ラミネートカウンター、ダブルシャワー) の写真
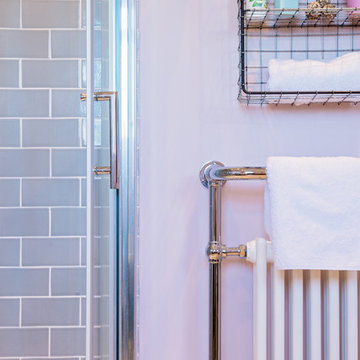
Flaviu Pop
他の地域にあるおしゃれな浴室 (置き型浴槽、コーナー設置型シャワー、一体型トイレ 、グレーのタイル、サブウェイタイル、ピンクの壁、ライムストーンの床、ペデスタルシンク) の写真
他の地域にあるおしゃれな浴室 (置き型浴槽、コーナー設置型シャワー、一体型トイレ 、グレーのタイル、サブウェイタイル、ピンクの壁、ライムストーンの床、ペデスタルシンク) の写真
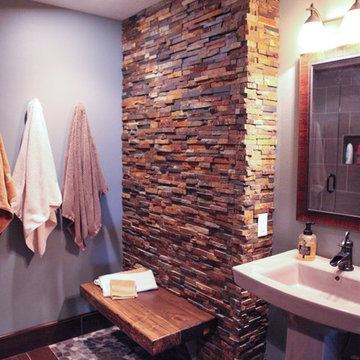
他の地域にある中くらいなラスティックスタイルのおしゃれなバスルーム (浴槽なし) (オープンシェルフ、濃色木目調キャビネット、コーナー設置型シャワー、分離型トイレ、マルチカラーのタイル、石タイル、青い壁、磁器タイルの床、ペデスタルシンク) の写真
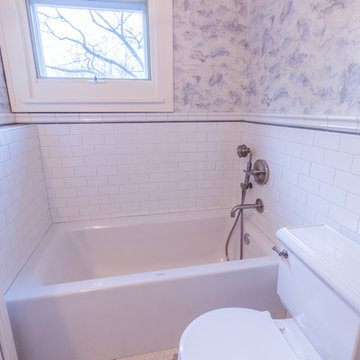
The homeowners of this 1917-built Kenwood area single family home originally came to us to update their outdated, yet spacious, master bathroom. Soon after beginning the process, these Minneapolitans also decided to add a kids’ bathroom and a powder room to the scope of work.
The master bathroom functioned well for them but given its 1980’s aesthetics and a vanity that was falling apart, it was time to update. The original layout was kept, but the new finishes reflected the clean and fresh style of the homeowner. Black finishes on traditional fixtures blend a modern twist on a traditional home. Subway tiles the walls, marble tiles on the floor and quartz countertops round out the bathroom to provide a luxurious transitional space for the homeowners for years to come.
The kids’ bathroom was in disrepair with a floor that had some significant buckles in it. The new design mimics the old floor pattern and all fixtures that were chosen had a nice traditional feel. To add whimsy to the room, wallpaper with maps was added by the homeowner to make it a perfect place for kids to get ready and grow.
The powder room is a place to have fun – and that they did. A new charcoal tile floor in a herringbone pattern and a beautiful floral wallpaper make the small space feel like a little haven for their guests.
Designed by: Natalie Hanson
See full details, including before photos at http://www.castlebri.com/bathrooms/project-3280-1/
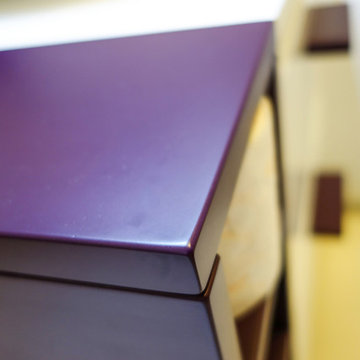
Detaliu cu lavoarul realizat din mdf vopsit.
Photo by SpotOnDesign
他の地域にあるラグジュアリーな中くらいなモダンスタイルのおしゃれなバスルーム (浴槽なし) (フラットパネル扉のキャビネット、白いキャビネット、分離型トイレ、白いタイル、セラミックタイル、白い壁、セラミックタイルの床、ペデスタルシンク、ラミネートカウンター、猫足バスタブ) の写真
他の地域にあるラグジュアリーな中くらいなモダンスタイルのおしゃれなバスルーム (浴槽なし) (フラットパネル扉のキャビネット、白いキャビネット、分離型トイレ、白いタイル、セラミックタイル、白い壁、セラミックタイルの床、ペデスタルシンク、ラミネートカウンター、猫足バスタブ) の写真
紫の浴室・バスルーム (ペデスタルシンク) の写真
1
