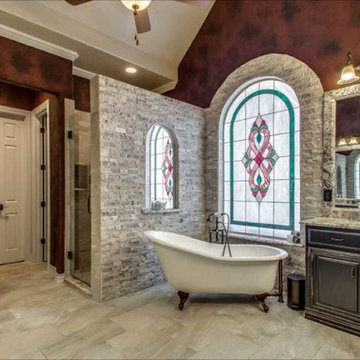ブラウンの浴室・バスルーム (赤い壁) の写真
絞り込み:
資材コスト
並び替え:今日の人気順
写真 41〜60 枚目(全 392 枚)
1/3
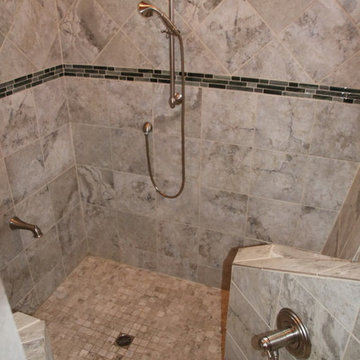
This part of the addition extended the master bath back 2'.
The crawl space was tall enough to create a sunken tub/ shower area that was 21" deep. The total shower was 6'x6'. Once the benches and the steps were in the base was about 4'x4'.
Schluter shower pan system was used including the special drain.
Photos by David Tyson
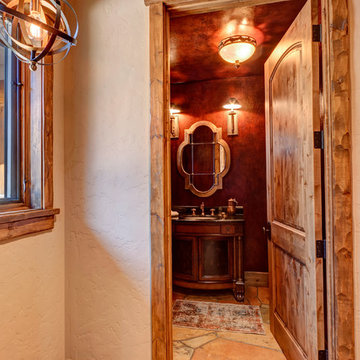
デンバーにある小さなラスティックスタイルのおしゃれなバスルーム (浴槽なし) (ルーバー扉のキャビネット、濃色木目調キャビネット、赤い壁、ライムストーンの床、アンダーカウンター洗面器、御影石の洗面台、マルチカラーの床、黒い洗面カウンター) の写真
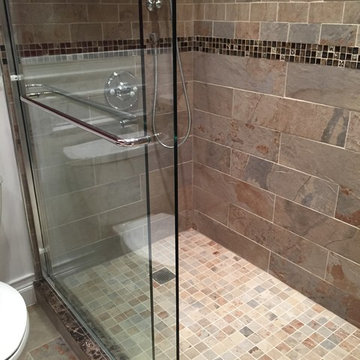
One of the most striking changes one can do in a bathroom remodel is go from a tub to a walk in shower. This is a trend that is catching on and getting more and more popular with people realizing that comfort is more important in the present time than resale value is in 20 years.
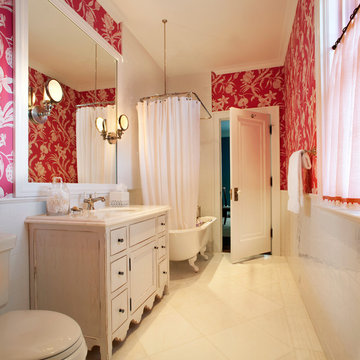
Joe Laperya Photography
ジャクソンビルにあるトラディショナルスタイルのおしゃれな浴室 (白いキャビネット、猫足バスタブ、シャワー付き浴槽 、分離型トイレ、白いタイル、セラミックタイル、赤い壁、大理石の床、アンダーカウンター洗面器、大理石の洗面台、白い床、白い洗面カウンター、独立型洗面台、壁紙) の写真
ジャクソンビルにあるトラディショナルスタイルのおしゃれな浴室 (白いキャビネット、猫足バスタブ、シャワー付き浴槽 、分離型トイレ、白いタイル、セラミックタイル、赤い壁、大理石の床、アンダーカウンター洗面器、大理石の洗面台、白い床、白い洗面カウンター、独立型洗面台、壁紙) の写真
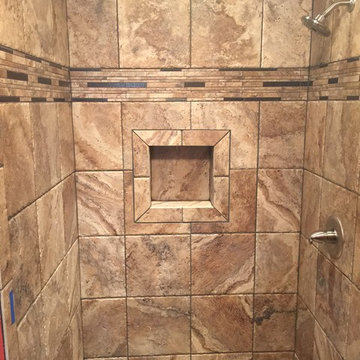
Marazzi Archaeology Chaco Canyon tiled shower with shampoo / cream rinse niche and granite curb, Wellborn Harvest Oak vanity in light finish with granite top & bisque bowl. Delta classic stainless steel shower and lavatory faucets.
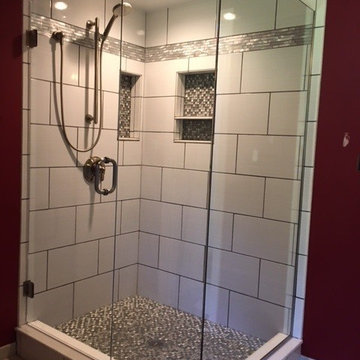
This frameless glass shower is installed for a builder in a new home in Central Massachusetts.
ボストンにある高級な中くらいなトラディショナルスタイルのおしゃれなマスターバスルーム (アルコーブ型シャワー、グレーのタイル、白いタイル、磁器タイル、赤い壁、磁器タイルの床、ベージュの床、開き戸のシャワー) の写真
ボストンにある高級な中くらいなトラディショナルスタイルのおしゃれなマスターバスルーム (アルコーブ型シャワー、グレーのタイル、白いタイル、磁器タイル、赤い壁、磁器タイルの床、ベージュの床、開き戸のシャワー) の写真
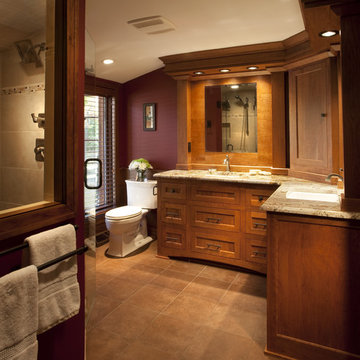
ミルウォーキーにある広いトラディショナルスタイルのおしゃれなマスターバスルーム (シェーカースタイル扉のキャビネット、中間色木目調キャビネット、赤い壁、アンダーカウンター洗面器、御影石の洗面台、茶色い床、開き戸のシャワー) の写真
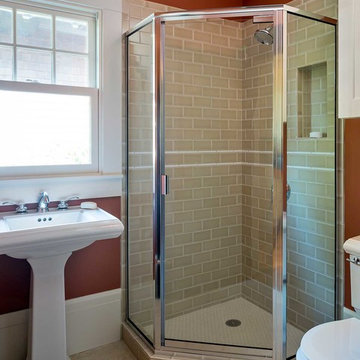
サンフランシスコにあるお手頃価格の小さなトラディショナルスタイルのおしゃれなバスルーム (浴槽なし) (ペデスタルシンク、コーナー設置型シャワー、ベージュのタイル、セラミックタイル、赤い壁、分離型トイレ、リノリウムの床) の写真
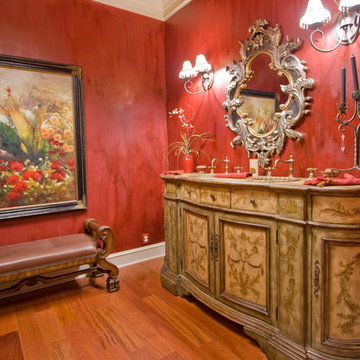
3wiredesigns is a professional photography and real estate marketing firm located in Central Arkansas. We specialize is showcasing premier properties and luxury estates for sale in the Little Rock area.
Photography Credit: CHRIS WHITE
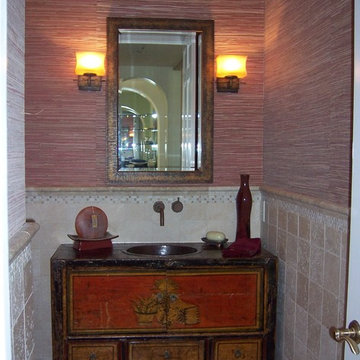
Asian inspired powder room with grasscloth wallcovering and tumbled stone tile. Antique chinese chest for vanity with bronze sink and wall mounted faucets
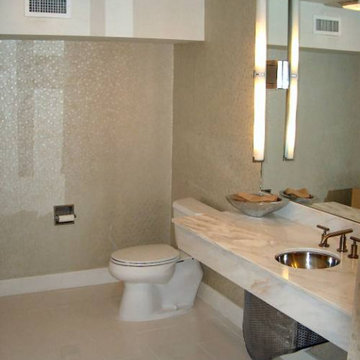
The bathroom was gutted and enlarged.
The new counter features Calcutta marble with undermount stainless sink and contemporary faucets. For aesthetics and building code the plumbing pipes were enclosed with a demountable custom designed metal cover.
Contemporary designer lighting was mounted to a full size glass mirror.
Designer wall paper and Italian floor tile added to the ambience of the space.
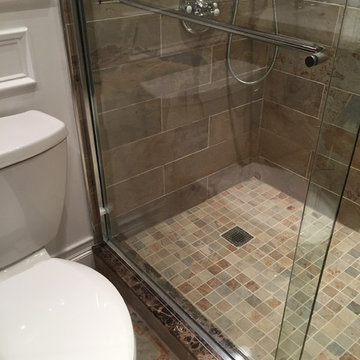
One of the most striking changes one can do in a bathroom remodel is go from a tub to a walk in shower. This is a trend that is catching on and getting more and more popular with people realizing that comfort is more important in the present time than resale value is in 20 years.
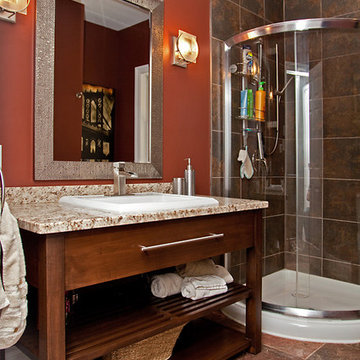
Mega Space
トロントにあるトラディショナルスタイルのおしゃれな浴室 (オープンシェルフ、中間色木目調キャビネット、コーナー設置型シャワー、マルチカラーのタイル、磁器タイル、赤い壁、セラミックタイルの床、オーバーカウンターシンク、御影石の洗面台) の写真
トロントにあるトラディショナルスタイルのおしゃれな浴室 (オープンシェルフ、中間色木目調キャビネット、コーナー設置型シャワー、マルチカラーのタイル、磁器タイル、赤い壁、セラミックタイルの床、オーバーカウンターシンク、御影石の洗面台) の写真
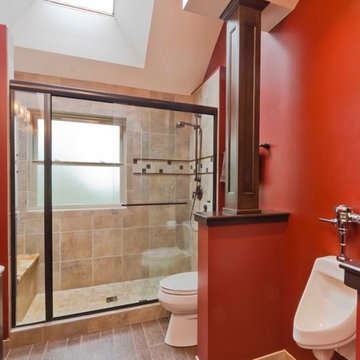
Hall bathroom for 3 boys to share. Wouldn't be complete without the urinal!
シカゴにある中くらいなトラディショナルスタイルのおしゃれな子供用バスルーム (アンダーカウンター洗面器、レイズドパネル扉のキャビネット、濃色木目調キャビネット、大理石の洗面台、アルコーブ型シャワー、小便器、ベージュのタイル、磁器タイル、赤い壁、磁器タイルの床) の写真
シカゴにある中くらいなトラディショナルスタイルのおしゃれな子供用バスルーム (アンダーカウンター洗面器、レイズドパネル扉のキャビネット、濃色木目調キャビネット、大理石の洗面台、アルコーブ型シャワー、小便器、ベージュのタイル、磁器タイル、赤い壁、磁器タイルの床) の写真
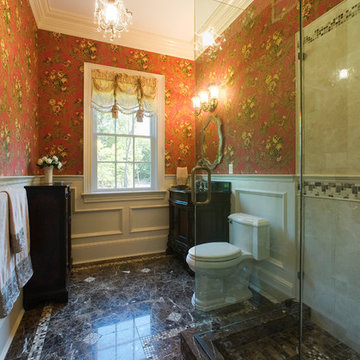
Interior Design by In-Site Interior Design
Photography by Lovi Photography
ニューヨークにあるトラディショナルスタイルのおしゃれなバスルーム (浴槽なし) (モザイクタイル、アンダーカウンター洗面器、濃色木目調キャビネット、珪岩の洗面台、コーナー設置型シャワー、分離型トイレ、赤い壁、大理石の床、照明、落し込みパネル扉のキャビネット) の写真
ニューヨークにあるトラディショナルスタイルのおしゃれなバスルーム (浴槽なし) (モザイクタイル、アンダーカウンター洗面器、濃色木目調キャビネット、珪岩の洗面台、コーナー設置型シャワー、分離型トイレ、赤い壁、大理石の床、照明、落し込みパネル扉のキャビネット) の写真
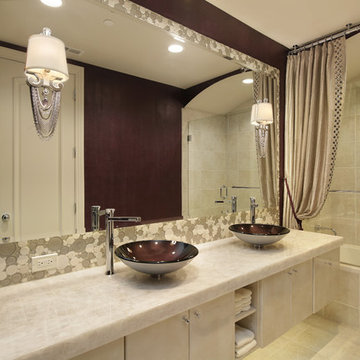
You could call this en suite bathroom a bathing beauty. The drama begins with the circular tile backsplash and the pair of refined sconces with silver leaf finish, affixed to the mirror. A pair of vessel sinks with custom amethyst interiors and silver gilding on the exterior continue the artsy design. They are balanced on an iceberg quartzite countertop that spans a floating custom vanity with a high-gloss finish and under cabinet lighting. The walls have a specialty painted, faux ostrich finish and the shower panel is trimmed with sparkly banding.
Photo by Larry Malvin
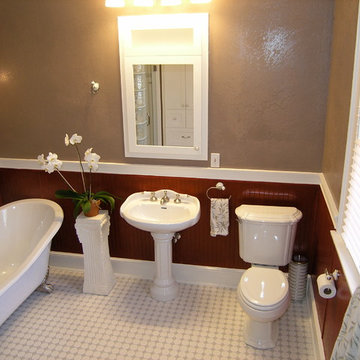
タンパにある中くらいなトラディショナルスタイルのおしゃれなマスターバスルーム (猫足バスタブ、コーナー設置型シャワー、分離型トイレ、白いタイル、サブウェイタイル、赤い壁、磁器タイルの床、ペデスタルシンク、人工大理石カウンター、白い床、オープンシャワー) の写真
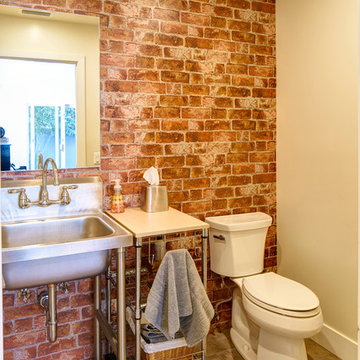
ロサンゼルスにある中くらいなインダストリアルスタイルのおしゃれなバスルーム (浴槽なし) (グレーのキャビネット、赤いタイル、石スラブタイル、赤い壁、トラバーチンの床、ペデスタルシンク、ステンレスの洗面台) の写真
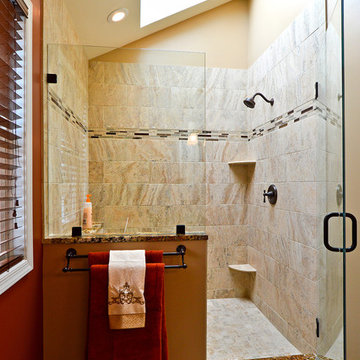
We decided to place the shower location directly under our clients' existing skylight. A major goal of this project was to incorporate a lot of natural light. Having a skylight in the shower is a great way to bring in light but still have your privacy.
Photo Credit: Mike Irby
ブラウンの浴室・バスルーム (赤い壁) の写真
3
