ブラウンのマスターバスルーム・バスルーム (赤い壁) の写真
並び替え:今日の人気順
写真 1〜20 枚目(全 179 枚)

Photography by Eduard Hueber / archphoto
North and south exposures in this 3000 square foot loft in Tribeca allowed us to line the south facing wall with two guest bedrooms and a 900 sf master suite. The trapezoid shaped plan creates an exaggerated perspective as one looks through the main living space space to the kitchen. The ceilings and columns are stripped to bring the industrial space back to its most elemental state. The blackened steel canopy and blackened steel doors were designed to complement the raw wood and wrought iron columns of the stripped space. Salvaged materials such as reclaimed barn wood for the counters and reclaimed marble slabs in the master bathroom were used to enhance the industrial feel of the space.
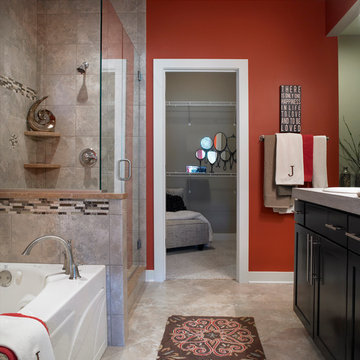
Jagoe Homes, Inc.
Project: Creekside at Deer Valley, Mulberry Model Home.
Location: Owensboro, Kentucky. Site: CSDV 81.
他の地域にある中くらいなトランジショナルスタイルのおしゃれなマスターバスルーム (シェーカースタイル扉のキャビネット、濃色木目調キャビネット、セラミックタイルの床、オーバーカウンターシンク、ラミネートカウンター、ドロップイン型浴槽、コーナー設置型シャワー、グレーのタイル、セラミックタイル、赤い壁、一体型トイレ ) の写真
他の地域にある中くらいなトランジショナルスタイルのおしゃれなマスターバスルーム (シェーカースタイル扉のキャビネット、濃色木目調キャビネット、セラミックタイルの床、オーバーカウンターシンク、ラミネートカウンター、ドロップイン型浴槽、コーナー設置型シャワー、グレーのタイル、セラミックタイル、赤い壁、一体型トイレ ) の写真

We were hired to design a Northern Michigan home for our clients to retire. They wanted an inviting “Mountain Rustic” style that would offer a casual, warm and inviting feeling while also taking advantage of the view of nearby Deer Lake. Most people downsize in retirement, but for our clients more space was a virtue. The main level provides a large kitchen that flows into open concept dining and living. With all their family and visitors, ample entertaining and gathering space was necessary. A cozy three-season room which also opens onto a large deck provide even more space. The bonus room above the attached four car garage was a perfect spot for a bunk room. A finished lower level provided even more space for the grandkids to claim as their own, while the main level master suite allows grandma and grandpa to have their own retreat. Rustic details like a reclaimed lumber wall that includes six different varieties of wood, large fireplace, exposed beams and antler chandelier lend to the rustic feel our client’s desired. Ultimately, we were able to capture and take advantage of as many views as possible while also maintaining the cozy and warm atmosphere on the interior. This gorgeous home with abundant space makes it easy for our clients to enjoy the company of their five children and seven grandchildren who come from near and far to enjoy the home.
- Jacqueline Southby Photography
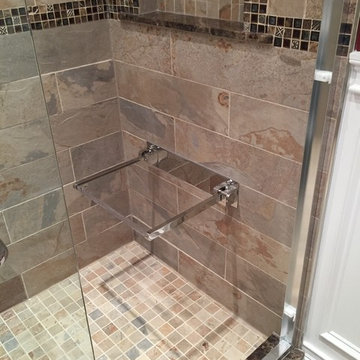
One of the most striking changes one can do in a bathroom remodel is go from a tub to a walk in shower. This is a trend that is catching on and getting more and more popular with people realizing that comfort is more important in the present time than resale value is in 20 years.
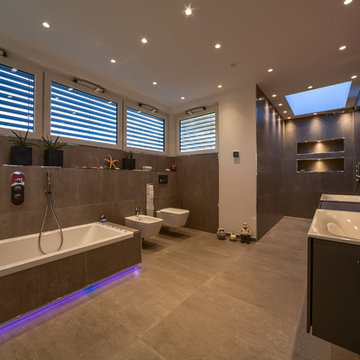
Fotograf: Peter van Bohemen
エッセンにあるコンテンポラリースタイルのおしゃれなマスターバスルーム (フラットパネル扉のキャビネット、茶色いキャビネット、ドロップイン型浴槽、アルコーブ型シャワー、ビデ、グレーのタイル、石タイル、赤い壁、コンクリートの床、オーバーカウンターシンク、木製洗面台、グレーの床、オープンシャワー、ブラウンの洗面カウンター) の写真
エッセンにあるコンテンポラリースタイルのおしゃれなマスターバスルーム (フラットパネル扉のキャビネット、茶色いキャビネット、ドロップイン型浴槽、アルコーブ型シャワー、ビデ、グレーのタイル、石タイル、赤い壁、コンクリートの床、オーバーカウンターシンク、木製洗面台、グレーの床、オープンシャワー、ブラウンの洗面カウンター) の写真
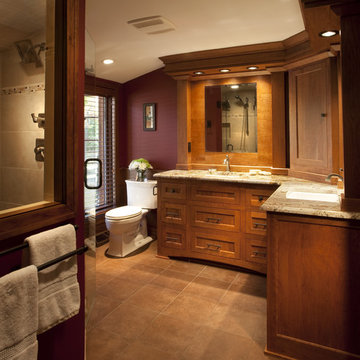
ミルウォーキーにある広いトラディショナルスタイルのおしゃれなマスターバスルーム (シェーカースタイル扉のキャビネット、中間色木目調キャビネット、赤い壁、アンダーカウンター洗面器、御影石の洗面台、茶色い床、開き戸のシャワー) の写真

他の地域にある巨大なインダストリアルスタイルのおしゃれなマスターバスルーム (フラットパネル扉のキャビネット、中間色木目調キャビネット、コーナー設置型シャワー、赤い壁、ベッセル式洗面器、木製洗面台、グレーの床、開き戸のシャワー、ブラウンの洗面カウンター、洗面台2つ、フローティング洗面台、レンガ壁) の写真
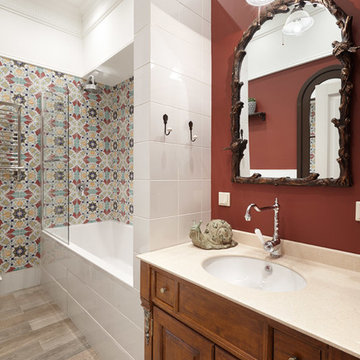
Лившиц Дмитрий
モスクワにある低価格の中くらいなトラディショナルスタイルのおしゃれなマスターバスルーム (レイズドパネル扉のキャビネット、中間色木目調キャビネット、大理石の洗面台、アルコーブ型浴槽、シャワー付き浴槽 、壁掛け式トイレ、白いタイル、セラミックタイル、赤い壁、セラミックタイルの床) の写真
モスクワにある低価格の中くらいなトラディショナルスタイルのおしゃれなマスターバスルーム (レイズドパネル扉のキャビネット、中間色木目調キャビネット、大理石の洗面台、アルコーブ型浴槽、シャワー付き浴槽 、壁掛け式トイレ、白いタイル、セラミックタイル、赤い壁、セラミックタイルの床) の写真

デンバーにある広いラスティックスタイルのおしゃれなマスターバスルーム (アルコーブ型シャワー、ベージュのタイル、開き戸のシャワー、濃色木目調キャビネット、ドロップイン型浴槽、ライムストーンタイル、赤い壁、ライムストーンの床、アンダーカウンター洗面器、ライムストーンの洗面台、マルチカラーの床、マルチカラーの洗面カウンター、落し込みパネル扉のキャビネット) の写真
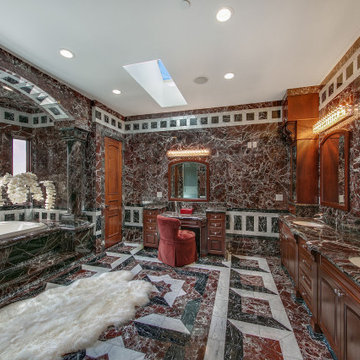
シアトルにあるラグジュアリーな巨大なシャビーシック調のおしゃれなマスターバスルーム (レイズドパネル扉のキャビネット、赤いキャビネット、アルコーブ型浴槽、赤いタイル、大理石タイル、赤い壁、大理石の床、大理石の洗面台、マルチカラーの床、赤い洗面カウンター、洗面台2つ、造り付け洗面台) の写真
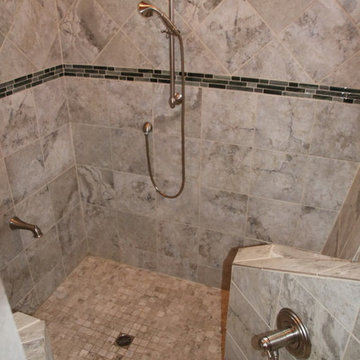
This part of the addition extended the master bath back 2'.
The crawl space was tall enough to create a sunken tub/ shower area that was 21" deep. The total shower was 6'x6'. Once the benches and the steps were in the base was about 4'x4'.
Schluter shower pan system was used including the special drain.
Photos by David Tyson
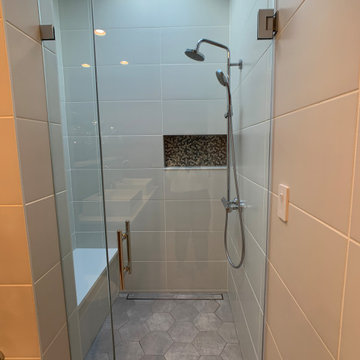
New master bathroom incudes floating double sink vanity with mosaic tile splash and large mirror. Shower has curbless entry with frameless glass door, seat and overhead skylight.
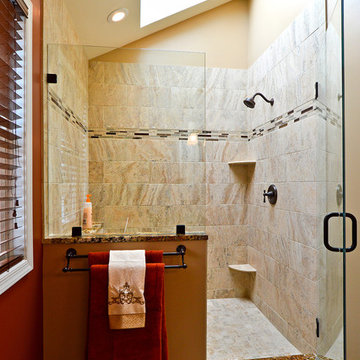
We decided to place the shower location directly under our clients' existing skylight. A major goal of this project was to incorporate a lot of natural light. Having a skylight in the shower is a great way to bring in light but still have your privacy.
Photo Credit: Mike Irby
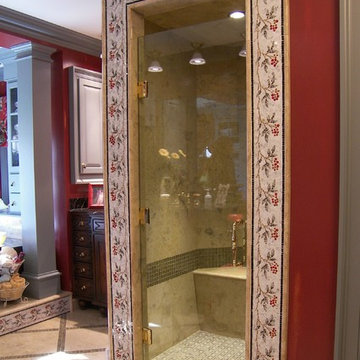
Rebecca Hardenburger
ウィチタにある高級な広いヴィクトリアン調のおしゃれなマスターバスルーム (家具調キャビネット、濃色木目調キャビネット、ドロップイン型浴槽、赤い壁、大理石の床、アルコーブ型シャワー、分離型トイレ、モザイクタイル、アンダーカウンター洗面器、タイルの洗面台) の写真
ウィチタにある高級な広いヴィクトリアン調のおしゃれなマスターバスルーム (家具調キャビネット、濃色木目調キャビネット、ドロップイン型浴槽、赤い壁、大理石の床、アルコーブ型シャワー、分離型トイレ、モザイクタイル、アンダーカウンター洗面器、タイルの洗面台) の写真
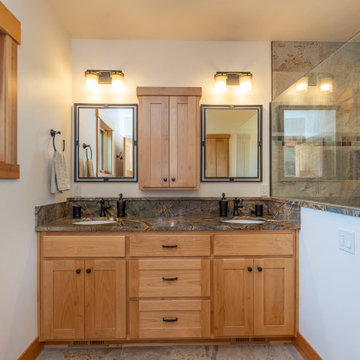
他の地域にある高級な広いモダンスタイルのおしゃれなマスターバスルーム (シェーカースタイル扉のキャビネット、磁器タイル、赤い壁、御影石の洗面台、ブラウンの洗面カウンター、洗面台2つ、造り付け洗面台) の写真
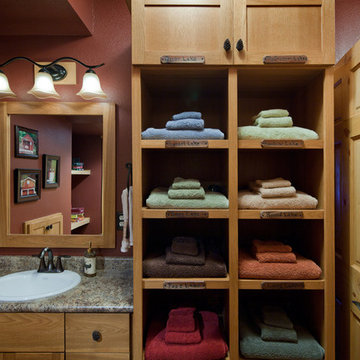
他の地域にある中くらいなラスティックスタイルのおしゃれなマスターバスルーム (落し込みパネル扉のキャビネット、中間色木目調キャビネット、赤い壁、オーバーカウンターシンク、御影石の洗面台) の写真
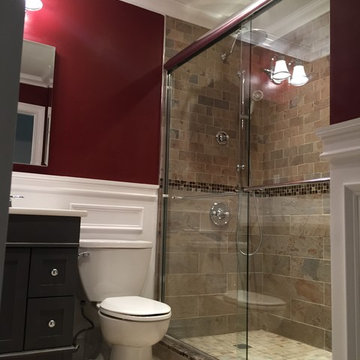
One of the most striking changes one can do in a bathroom remodel is go from a tub to a walk in shower. This is a trend that is catching on and getting more and more popular with people realizing that comfort is more important in the present time than resale value is in 20 years.
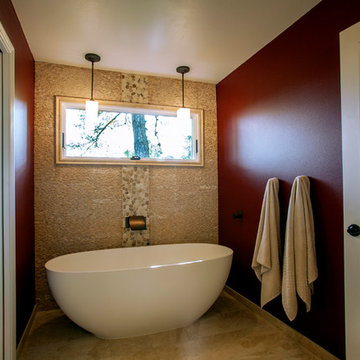
Freestanding, deep soak tub with waterfall faucet, finished in brushed copper. Deep red walls create a spa-like experience in this boldly simple master bath.
Decade Construction
www.decadeconstruction.com,
Ramona d'Viola
ilumus photography & marketing
www.ilumus.com
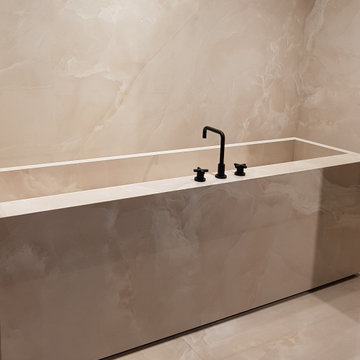
Maxfine Rosa Malaga
ロンドンにある広いコンテンポラリースタイルのおしゃれなマスターバスルーム (ピンクのタイル、磁器タイル、赤い壁、磁器タイルの床、赤い床) の写真
ロンドンにある広いコンテンポラリースタイルのおしゃれなマスターバスルーム (ピンクのタイル、磁器タイル、赤い壁、磁器タイルの床、赤い床) の写真
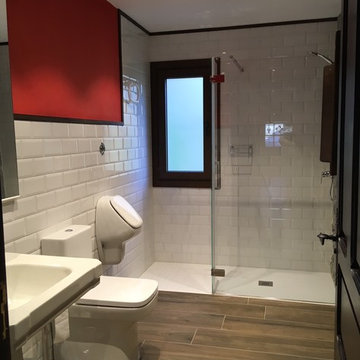
他の地域にある中くらいなカントリー風のおしゃれなマスターバスルーム (オープンシェルフ、白いキャビネット、バリアフリー、小便器、白いタイル、セラミックタイル、赤い壁、セラミックタイルの床、横長型シンク、茶色い床、オープンシャワー) の写真
ブラウンのマスターバスルーム・バスルーム (赤い壁) の写真
1