ブラウンの浴室・バスルーム (分離型トイレ、赤い壁) の写真
並び替え:今日の人気順
写真 1〜20 枚目(全 103 枚)

Smart Apartment B2 sviluppato all’interno della “Corte del Tiglio”, un progetto residenziale composto da 5 unità abitative, ciascuna dotata di giardino privato e vetrate a tutta altezza e ciascuna studiata con un proprio scenario cromatico. Le tonalità del B2 nascono dal contrasto tra il caldo e il freddo. Il rosso etrusco estremamente caldo del living viene “raffreddato” dal celeste chiarissimo di alcuni elementi. Ad unire e bilanciare il tutto interviene la sinuosità delle linee.
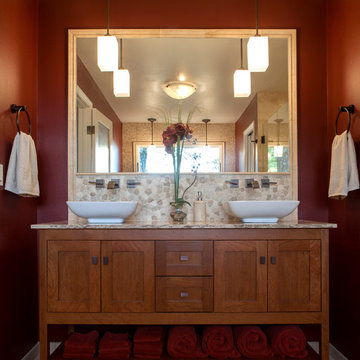
Beautifully designed and constructed Craftsmen-style his and hers vanity in a renovated master suite.
Decade Construction
www.decadeconstruction.com,
Ramona d'Viola
ilumus photography & marketing
www.ilumus.com
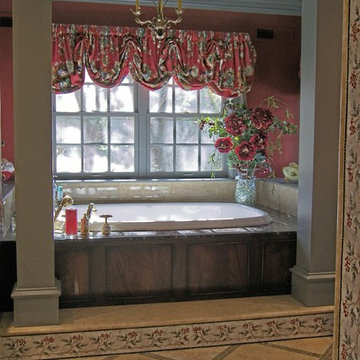
Rebecca Hardenburger
ウィチタにある高級な広いヴィクトリアン調のおしゃれなマスターバスルーム (家具調キャビネット、濃色木目調キャビネット、ドロップイン型浴槽、赤い壁、大理石の床、モザイクタイル、タイルの洗面台、アルコーブ型シャワー、分離型トイレ、アンダーカウンター洗面器) の写真
ウィチタにある高級な広いヴィクトリアン調のおしゃれなマスターバスルーム (家具調キャビネット、濃色木目調キャビネット、ドロップイン型浴槽、赤い壁、大理石の床、モザイクタイル、タイルの洗面台、アルコーブ型シャワー、分離型トイレ、アンダーカウンター洗面器) の写真
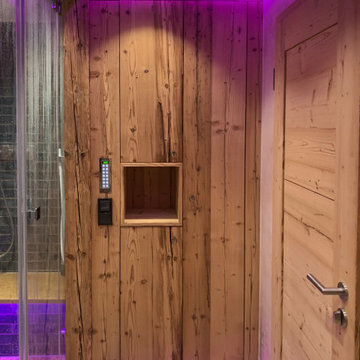
Stauraumschrank
ミュンヘンにあるラグジュアリーな巨大なラスティックスタイルのおしゃれなサウナ (フラットパネル扉のキャビネット、茶色いキャビネット、大型浴槽、バリアフリー、分離型トイレ、緑のタイル、セラミックタイル、赤い壁、ライムストーンの床、横長型シンク、御影石の洗面台、マルチカラーの床、開き戸のシャワー、ブラウンの洗面カウンター、シャワーベンチ、洗面台1つ、フローティング洗面台、折り上げ天井) の写真
ミュンヘンにあるラグジュアリーな巨大なラスティックスタイルのおしゃれなサウナ (フラットパネル扉のキャビネット、茶色いキャビネット、大型浴槽、バリアフリー、分離型トイレ、緑のタイル、セラミックタイル、赤い壁、ライムストーンの床、横長型シンク、御影石の洗面台、マルチカラーの床、開き戸のシャワー、ブラウンの洗面カウンター、シャワーベンチ、洗面台1つ、フローティング洗面台、折り上げ天井) の写真
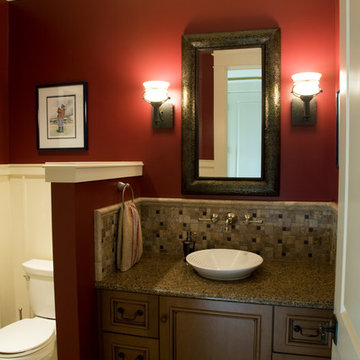
シアトルにある中くらいなトラディショナルスタイルのおしゃれなバスルーム (浴槽なし) (ベッセル式洗面器、インセット扉のキャビネット、濃色木目調キャビネット、御影石の洗面台、分離型トイレ、マルチカラーのタイル、モザイクタイル、赤い壁) の写真
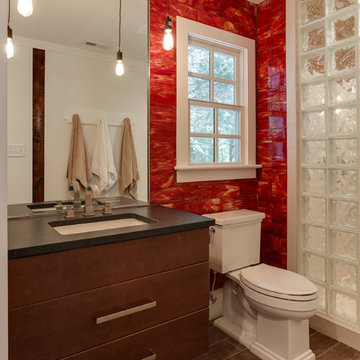
This homeowner has long since moved away from his family farm but still visits often and thought it was time to fix up this little house that had been neglected for years. He brought home ideas and objects he was drawn to from travels around the world and allowed a team of us to help bring them together in this old family home that housed many generations through the years. What it grew into is not your typical 150 year old NC farm house but the essence is still there and shines through in the original wood and beams in the ceiling and on some of the walls, old flooring, re-purposed objects from the farm and the collection of cherished finds from his travels.
Photos by Tad Davis Photography

Vista del bagno padronale dall'ingresso.
Rivestimento in gres porcellanato a tutta altezza Mutina Ceramics, mobile in rovere sospeso con cassetti e lavello Ceramica Flaminia ad incasso. Rubinetteria Fantini.
Piatto doccia a filo pavimento con cristallo a tutta altezza.
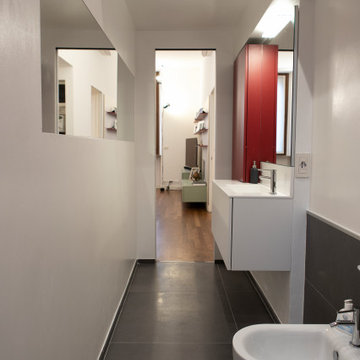
Progetto architettonico e Direzione lavori: arch. Valeria Federica Sangalli Gariboldi
General Contractor: ECO srl
Impresa edile: FR di Francesco Ristagno
Impianti elettrici: 3Wire
Impianti meccanici: ECO srl
Interior Artist: Paola Buccafusca
Fotografie: Federica Antonelli
Arredamento: Cavallini Linea C
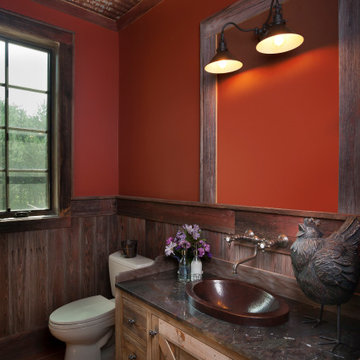
デトロイトにある中くらいなラスティックスタイルのおしゃれなバスルーム (浴槽なし) (フラットパネル扉のキャビネット、中間色木目調キャビネット、分離型トイレ、赤い壁、オーバーカウンターシンク、茶色い床、ブラウンの洗面カウンター) の写真
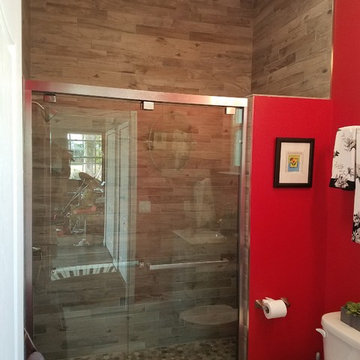
タンパにある中くらいなトランジショナルスタイルのおしゃれなバスルーム (浴槽なし) (グレーのキャビネット、アルコーブ型シャワー、分離型トイレ、ベージュのタイル、磁器タイル、赤い壁、御影石の洗面台、引戸のシャワー、白い洗面カウンター) の写真
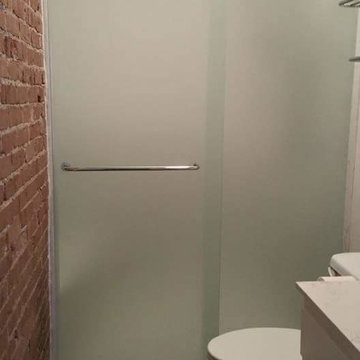
他の地域にあるお手頃価格の小さなインダストリアルスタイルのおしゃれなマスターバスルーム (落し込みパネル扉のキャビネット、白いキャビネット、アルコーブ型シャワー、分離型トイレ、白いタイル、石スラブタイル、赤い壁、クッションフロア、珪岩の洗面台) の写真
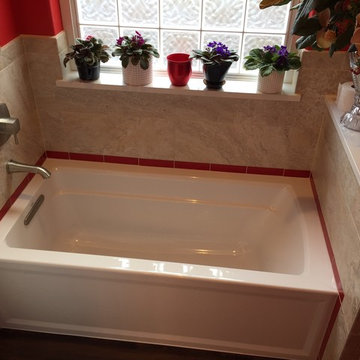
Simple, timeless tile with a classy yet minimalist red accent.
シアトルにあるお手頃価格の中くらいなトランジショナルスタイルのおしゃれな浴室 (ベージュのタイル、磁器タイル、アルコーブ型シャワー、分離型トイレ、赤い壁) の写真
シアトルにあるお手頃価格の中くらいなトランジショナルスタイルのおしゃれな浴室 (ベージュのタイル、磁器タイル、アルコーブ型シャワー、分離型トイレ、赤い壁) の写真
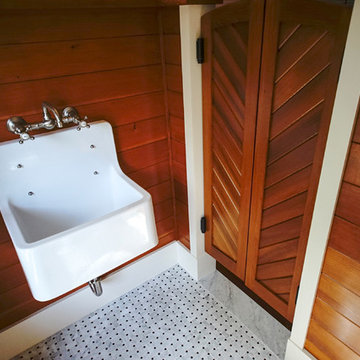
Bathroom in upstairs of carriage house. Featuring classic bathroom fixtures and saloon door entrance.
マンチェスターにある小さなトラディショナルスタイルのおしゃれなバスルーム (浴槽なし) (分離型トイレ、赤い壁、玉石タイル、壁付け型シンク、白い床) の写真
マンチェスターにある小さなトラディショナルスタイルのおしゃれなバスルーム (浴槽なし) (分離型トイレ、赤い壁、玉石タイル、壁付け型シンク、白い床) の写真
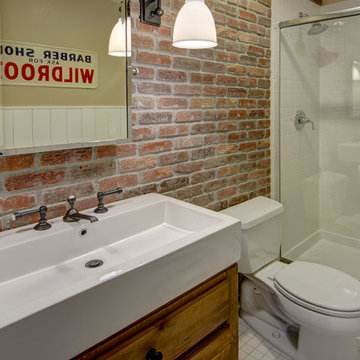
©Finished Basement Company
デンバーにあるお手頃価格の小さなトランジショナルスタイルのおしゃれな浴室 (家具調キャビネット、ヴィンテージ仕上げキャビネット、アルコーブ型シャワー、分離型トイレ、赤いタイル、サブウェイタイル、赤い壁、リノリウムの床、一体型シンク、人工大理石カウンター、白い床、開き戸のシャワー、白い洗面カウンター) の写真
デンバーにあるお手頃価格の小さなトランジショナルスタイルのおしゃれな浴室 (家具調キャビネット、ヴィンテージ仕上げキャビネット、アルコーブ型シャワー、分離型トイレ、赤いタイル、サブウェイタイル、赤い壁、リノリウムの床、一体型シンク、人工大理石カウンター、白い床、開き戸のシャワー、白い洗面カウンター) の写真
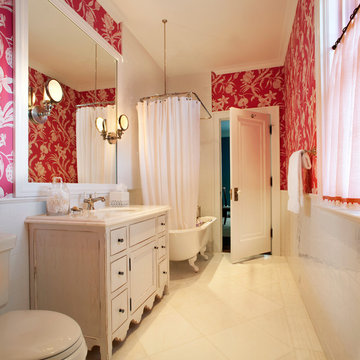
Joe Laperya Photography
ジャクソンビルにあるトラディショナルスタイルのおしゃれな浴室 (白いキャビネット、猫足バスタブ、シャワー付き浴槽 、分離型トイレ、白いタイル、セラミックタイル、赤い壁、大理石の床、アンダーカウンター洗面器、大理石の洗面台、白い床、白い洗面カウンター、独立型洗面台、壁紙) の写真
ジャクソンビルにあるトラディショナルスタイルのおしゃれな浴室 (白いキャビネット、猫足バスタブ、シャワー付き浴槽 、分離型トイレ、白いタイル、セラミックタイル、赤い壁、大理石の床、アンダーカウンター洗面器、大理石の洗面台、白い床、白い洗面カウンター、独立型洗面台、壁紙) の写真
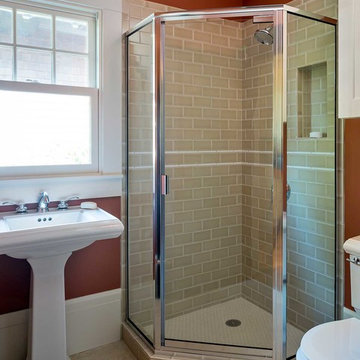
サンフランシスコにあるお手頃価格の小さなトラディショナルスタイルのおしゃれなバスルーム (浴槽なし) (ペデスタルシンク、コーナー設置型シャワー、ベージュのタイル、セラミックタイル、赤い壁、分離型トイレ、リノリウムの床) の写真
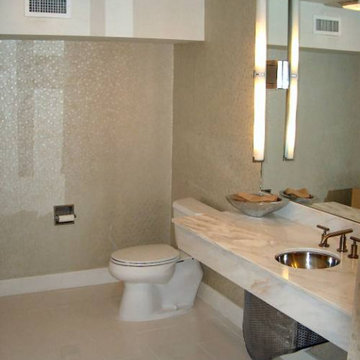
The bathroom was gutted and enlarged.
The new counter features Calcutta marble with undermount stainless sink and contemporary faucets. For aesthetics and building code the plumbing pipes were enclosed with a demountable custom designed metal cover.
Contemporary designer lighting was mounted to a full size glass mirror.
Designer wall paper and Italian floor tile added to the ambience of the space.
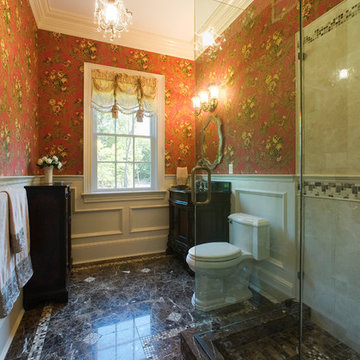
Interior Design by In-Site Interior Design
Photography by Lovi Photography
ニューヨークにあるトラディショナルスタイルのおしゃれなバスルーム (浴槽なし) (モザイクタイル、アンダーカウンター洗面器、濃色木目調キャビネット、珪岩の洗面台、コーナー設置型シャワー、分離型トイレ、赤い壁、大理石の床、照明、落し込みパネル扉のキャビネット) の写真
ニューヨークにあるトラディショナルスタイルのおしゃれなバスルーム (浴槽なし) (モザイクタイル、アンダーカウンター洗面器、濃色木目調キャビネット、珪岩の洗面台、コーナー設置型シャワー、分離型トイレ、赤い壁、大理石の床、照明、落し込みパネル扉のキャビネット) の写真
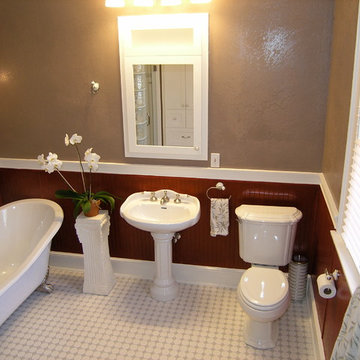
タンパにある中くらいなトラディショナルスタイルのおしゃれなマスターバスルーム (猫足バスタブ、コーナー設置型シャワー、分離型トイレ、白いタイル、サブウェイタイル、赤い壁、磁器タイルの床、ペデスタルシンク、人工大理石カウンター、白い床、オープンシャワー) の写真
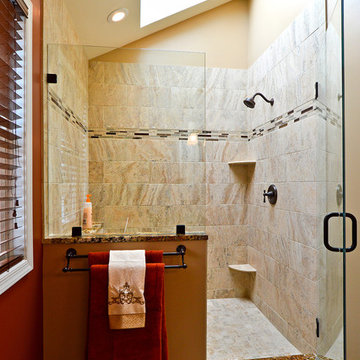
We decided to place the shower location directly under our clients' existing skylight. A major goal of this project was to incorporate a lot of natural light. Having a skylight in the shower is a great way to bring in light but still have your privacy.
Photo Credit: Mike Irby
ブラウンの浴室・バスルーム (分離型トイレ、赤い壁) の写真
1