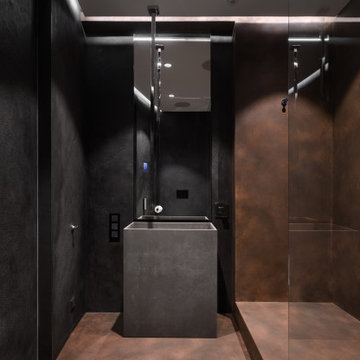黒い浴室・バスルーム (磁器タイルの床、スレートの床) の写真
絞り込み:
資材コスト
並び替え:今日の人気順
写真 1〜20 枚目(全 9,345 枚)
1/4

ヒューストンにあるラグジュアリーな小さなコンテンポラリースタイルのおしゃれなマスターバスルーム (フラットパネル扉のキャビネット、濃色木目調キャビネット、置き型浴槽、シャワー付き浴槽 、一体型トイレ 、マルチカラーのタイル、磁器タイル、グレーの壁、磁器タイルの床、ベッセル式洗面器、クオーツストーンの洗面台、グレーの床、引戸のシャワー、白い洗面カウンター、トイレ室、洗面台2つ、三角天井) の写真

Maximizing every inch of space in a tiny bath and keeping the space feeling open and inviting was the priority.
サンタバーバラにある高級な小さなコンテンポラリースタイルのおしゃれなマスターバスルーム (淡色木目調キャビネット、コーナー設置型シャワー、白いタイル、磁器タイル、白い壁、磁器タイルの床、ベッセル式洗面器、珪岩の洗面台、白い床、開き戸のシャワー、フラットパネル扉のキャビネット) の写真
サンタバーバラにある高級な小さなコンテンポラリースタイルのおしゃれなマスターバスルーム (淡色木目調キャビネット、コーナー設置型シャワー、白いタイル、磁器タイル、白い壁、磁器タイルの床、ベッセル式洗面器、珪岩の洗面台、白い床、開き戸のシャワー、フラットパネル扉のキャビネット) の写真

Building Design, Plans, and Interior Finishes by: Fluidesign Studio I Builder: Structural Dimensions Inc. I Photographer: Seth Benn Photography
ミネアポリスにある中くらいなトラディショナルスタイルのおしゃれな浴室 (緑のキャビネット、アルコーブ型浴槽、ダブルシャワー、分離型トイレ、白いタイル、サブウェイタイル、ベージュの壁、スレートの床、アンダーカウンター洗面器、大理石の洗面台、落し込みパネル扉のキャビネット) の写真
ミネアポリスにある中くらいなトラディショナルスタイルのおしゃれな浴室 (緑のキャビネット、アルコーブ型浴槽、ダブルシャワー、分離型トイレ、白いタイル、サブウェイタイル、ベージュの壁、スレートの床、アンダーカウンター洗面器、大理石の洗面台、落し込みパネル扉のキャビネット) の写真

Ryan Fung Photography
トロントにある高級な広いトランジショナルスタイルのおしゃれなマスターバスルーム (置き型浴槽、ダブルシャワー、磁器タイルの床、ベージュのタイル、ベージュの壁、ライムストーンタイル) の写真
トロントにある高級な広いトランジショナルスタイルのおしゃれなマスターバスルーム (置き型浴槽、ダブルシャワー、磁器タイルの床、ベージュのタイル、ベージュの壁、ライムストーンタイル) の写真

シドニーにある中くらいなコンテンポラリースタイルのおしゃれなマスターバスルーム (濃色木目調キャビネット、白いタイル、セラミックタイル、グレーの壁、磁器タイルの床、クオーツストーンの洗面台、グレーの床、白い洗面カウンター、洗面台1つ、フローティング洗面台、フラットパネル扉のキャビネット) の写真

シカゴにある高級な小さなモダンスタイルのおしゃれなマスターバスルーム (インセット扉のキャビネット、中間色木目調キャビネット、アルコーブ型シャワー、一体型トイレ 、黒いタイル、磁器タイル、白い壁、磁器タイルの床、アンダーカウンター洗面器、珪岩の洗面台、黒い床、開き戸のシャワー、黒い洗面カウンター、ニッチ、洗面台1つ) の写真

This bathroom addition includes a beautiful oversized seamless walk-in shower with a bench and shower shelf.
サンフランシスコにある広いトランジショナルスタイルのおしゃれなマスターバスルーム (シェーカースタイル扉のキャビネット、黒いキャビネット、バリアフリー、白いタイル、磁器タイル、グレーの壁、磁器タイルの床、アンダーカウンター洗面器、クオーツストーンの洗面台、白い床、開き戸のシャワー、白い洗面カウンター、シャワーベンチ、洗面台2つ、白い天井) の写真
サンフランシスコにある広いトランジショナルスタイルのおしゃれなマスターバスルーム (シェーカースタイル扉のキャビネット、黒いキャビネット、バリアフリー、白いタイル、磁器タイル、グレーの壁、磁器タイルの床、アンダーカウンター洗面器、クオーツストーンの洗面台、白い床、開き戸のシャワー、白い洗面カウンター、シャワーベンチ、洗面台2つ、白い天井) の写真

ニューヨークにある高級な中くらいなモダンスタイルのおしゃれな浴室 (フラットパネル扉のキャビネット、淡色木目調キャビネット、壁掛け式トイレ、白いタイル、大理石タイル、白い壁、磁器タイルの床、アンダーカウンター洗面器、クオーツストーンの洗面台、グレーの床、開き戸のシャワー、白い洗面カウンター、洗面台2つ) の写真

Relocating to Portland, Oregon from California, this young family immediately hired Amy to redesign their newly purchased home to better fit their needs. The project included updating the kitchen, hall bath, and adding an en suite to their master bedroom. Removing a wall between the kitchen and dining allowed for additional counter space and storage along with improved traffic flow and increased natural light to the heart of the home. This galley style kitchen is focused on efficiency and functionality through custom cabinets with a pantry boasting drawer storage topped with quartz slab for durability, pull-out storage accessories throughout, deep drawers, and a quartz topped coffee bar/ buffet facing the dining area. The master bath and hall bath were born out of a single bath and a closet. While modest in size, the bathrooms are filled with functionality and colorful design elements. Durable hex shaped porcelain tiles compliment the blue vanities topped with white quartz countertops. The shower and tub are both tiled in handmade ceramic tiles, bringing much needed texture and movement of light to the space. The hall bath is outfitted with a toe-kick pull-out step for the family’s youngest member!

オースティンにあるラグジュアリーな中くらいなコンテンポラリースタイルのおしゃれなマスターバスルーム (フラットパネル扉のキャビネット、淡色木目調キャビネット、置き型浴槽、グレーのタイル、大理石タイル、茶色い壁、スレートの床、ベッセル式洗面器、珪岩の洗面台、黒い床、白い洗面カウンター、洗面台2つ、フローティング洗面台、板張り天井、表し梁、三角天井、板張り壁) の写真

The shower has a curbless entry and a floating seat. A large niche makes it easy to reach items while either sitting or standing. There are 3 shower options; a rain shower from the ceiling, a hand held by the seat, another head that adjust on a bar. Barn style glass door and a towel warmer close at hand.
Luxurious, sophisticated and eclectic as many of the spaces the homeowners lived in abroad. There is a large luxe curbless shower, a private water closet, fireplace and TV. They also have a walk-in closet with abundant storage full of special spaces. After you shower you can dry off with toasty warm towels from the towel. warmer.
This master suite is now a uniquely personal space that functions brilliantly for this worldly couple who have decided to make this home there final destination.
Photo DeMane Design
Winner: 1st Place, ASID WA, Large Bath

The master bathroom has radiant heating throughout the floor including the shower.
サンディエゴにある中くらいなビーチスタイルのおしゃれなマスターバスルーム (濃色木目調キャビネット、ドロップイン型浴槽、青いタイル、緑のタイル、モザイクタイル、ベージュの壁、磁器タイルの床、アンダーカウンター洗面器、御影石の洗面台、ベージュの床、落し込みパネル扉のキャビネット) の写真
サンディエゴにある中くらいなビーチスタイルのおしゃれなマスターバスルーム (濃色木目調キャビネット、ドロップイン型浴槽、青いタイル、緑のタイル、モザイクタイル、ベージュの壁、磁器タイルの床、アンダーカウンター洗面器、御影石の洗面台、ベージュの床、落し込みパネル扉のキャビネット) の写真

Dive into an exquisite blend of modern design and industrial aesthetics in this luxurious bathroom. The moody tones of rich charcoal and burnished copper envelop the space, while the understated elegance of the concrete basin stands as a statement centerpiece. Illuminated by focused spotlights, every detail, from the textured walls to the seamless glass partitions, radiates a serene and opulent ambiance.

This spa-like main bathroom features a seductive and dramatic marble-looking feature wall. The dark wall is softened by contrasting wood-looking plank floors and mosaic pebble tiled floor in the shower. The seven-foot shower has multiple shower heads, including rainfall. There is also a tiled bench and wall niches for convenience. The infinity glass walls feature brass accents that match the luxurious chandelier and plumbing fixtures. This bathroom is a homeowner's dream, designed with a sizeable drop-in jacuzzi for self-care spa nights. A separate toilet room is located just behind the shower, with an adjacent closet for storage. In addition, the double black bathroom vanity with statement hardware ties in the dark feature wall. The frameless mirrors above the vanity reflect light around the room.

A Freestanding Tub sits adjacent a steam shower
オレンジカウンティにある地中海スタイルのおしゃれなマスターバスルーム (置き型浴槽、コーナー設置型シャワー、ビデ、白い壁、磁器タイルの床、アンダーカウンター洗面器、珪岩の洗面台、白い床、開き戸のシャワー、白い洗面カウンター、シャワーベンチ、洗面台2つ) の写真
オレンジカウンティにある地中海スタイルのおしゃれなマスターバスルーム (置き型浴槽、コーナー設置型シャワー、ビデ、白い壁、磁器タイルの床、アンダーカウンター洗面器、珪岩の洗面台、白い床、開き戸のシャワー、白い洗面カウンター、シャワーベンチ、洗面台2つ) の写真

The Tranquility Residence is a mid-century modern home perched amongst the trees in the hills of Suffern, New York. After the homeowners purchased the home in the Spring of 2021, they engaged TEROTTI to reimagine the primary and tertiary bathrooms. The peaceful and subtle material textures of the primary bathroom are rich with depth and balance, providing a calming and tranquil space for daily routines. The terra cotta floor tile in the tertiary bathroom is a nod to the history of the home while the shower walls provide a refined yet playful texture to the room.

Beautiful copper and verdigris basin from William and Holland
ロンドンにあるお手頃価格の小さなエクレクティックスタイルのおしゃれな子供用バスルーム (オープンシェルフ、ヴィンテージ仕上げキャビネット、ドロップイン型浴槽、シャワー付き浴槽 、緑のタイル、磁器タイル、磁器タイルの床、コンソール型シンク、木製洗面台、黒い床、シャワーカーテン、洗面台1つ、独立型洗面台) の写真
ロンドンにあるお手頃価格の小さなエクレクティックスタイルのおしゃれな子供用バスルーム (オープンシェルフ、ヴィンテージ仕上げキャビネット、ドロップイン型浴槽、シャワー付き浴槽 、緑のタイル、磁器タイル、磁器タイルの床、コンソール型シンク、木製洗面台、黒い床、シャワーカーテン、洗面台1つ、独立型洗面台) の写真

Master bathroom featuring freestanding tub, white oak vanity and linen cabinet, large format porcelain tile with a concrete look. Brass fixtures and bronze hardware.

アトランタにある低価格の小さなコンテンポラリースタイルのおしゃれな子供用バスルーム (シェーカースタイル扉のキャビネット、濃色木目調キャビネット、アルコーブ型シャワー、白いタイル、サブウェイタイル、磁器タイルの床、大理石の洗面台、白い床、開き戸のシャワー、ニッチ、洗面台1つ) の写真

サンフランシスコにあるお手頃価格の小さなエクレクティックスタイルのおしゃれなバスルーム (浴槽なし) (シェーカースタイル扉のキャビネット、中間色木目調キャビネット、アルコーブ型浴槽、シャワー付き浴槽 、分離型トイレ、緑のタイル、磁器タイル、白い壁、磁器タイルの床、アンダーカウンター洗面器、人工大理石カウンター、グレーの床、シャワーカーテン、白い洗面カウンター、洗面台1つ) の写真
黒い浴室・バスルーム (磁器タイルの床、スレートの床) の写真
1