黒い浴室・バスルーム (大理石の床、ベージュのタイル、マルチカラーのタイル) の写真
絞り込み:
資材コスト
並び替え:今日の人気順
写真 1〜20 枚目(全 229 枚)
1/5

Kat Alves-Photography
サクラメントにある高級な小さなカントリー風のおしゃれなバスルーム (浴槽なし) (黒いキャビネット、オープン型シャワー、一体型トイレ 、マルチカラーのタイル、石タイル、白い壁、大理石の床、アンダーカウンター洗面器、大理石の洗面台、フラットパネル扉のキャビネット) の写真
サクラメントにある高級な小さなカントリー風のおしゃれなバスルーム (浴槽なし) (黒いキャビネット、オープン型シャワー、一体型トイレ 、マルチカラーのタイル、石タイル、白い壁、大理石の床、アンダーカウンター洗面器、大理石の洗面台、フラットパネル扉のキャビネット) の写真

We added panelling, marble tiles & black rolltop & vanity to the master bathroom in our West Dulwich Family home. The bespoke blinds created privacy & cosiness for evening bathing too
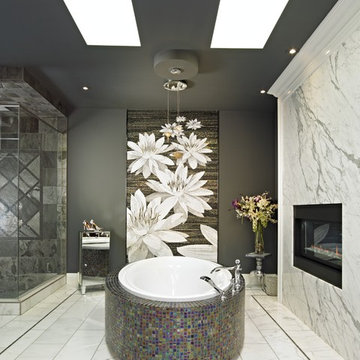
Every once in a while, we get to work on a truly one-of-a-kind project: this is one of those moments. Our client, our Designer Pat, and our Master Tile Setter Andy worked together to create a jaw-dropping installation. Yes - the lily mural is a huge tile mosaic.

サクラメントにあるラグジュアリーな中くらいなトラディショナルスタイルのおしゃれな子供用バスルーム (白いキャビネット、アルコーブ型浴槽、シャワー付き浴槽 、分離型トイレ、マルチカラーのタイル、ガラスタイル、白い壁、大理石の床、オーバーカウンターシンク、大理石の洗面台、マルチカラーの床、シャワーカーテン、落し込みパネル扉のキャビネット) の写真

A Modern Farmhouse set in a prairie setting exudes charm and simplicity. Wrap around porches and copious windows make outdoor/indoor living seamless while the interior finishings are extremely high on detail. In floor heating under porcelain tile in the entire lower level, Fond du Lac stone mimicking an original foundation wall and rough hewn wood finishes contrast with the sleek finishes of carrera marble in the master and top of the line appliances and soapstone counters of the kitchen. This home is a study in contrasts, while still providing a completely harmonious aura.
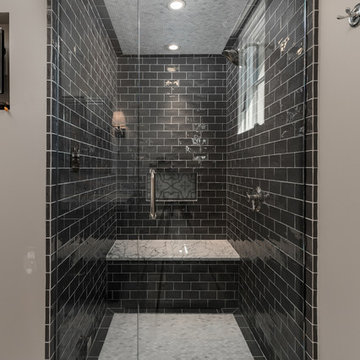
Guest bathroom walk-in shower with black subway tile, custom hardware, and built-in shower bench.
フェニックスにあるラグジュアリーな巨大な地中海スタイルのおしゃれなマスターバスルーム (レイズドパネル扉のキャビネット、グレーのキャビネット、ドロップイン型浴槽、オープン型シャワー、一体型トイレ 、マルチカラーのタイル、大理石タイル、ベージュの壁、大理石の床、一体型シンク、大理石の洗面台、マルチカラーの床、オープンシャワー、マルチカラーの洗面カウンター、シャワーベンチ、格子天井) の写真
フェニックスにあるラグジュアリーな巨大な地中海スタイルのおしゃれなマスターバスルーム (レイズドパネル扉のキャビネット、グレーのキャビネット、ドロップイン型浴槽、オープン型シャワー、一体型トイレ 、マルチカラーのタイル、大理石タイル、ベージュの壁、大理石の床、一体型シンク、大理石の洗面台、マルチカラーの床、オープンシャワー、マルチカラーの洗面カウンター、シャワーベンチ、格子天井) の写真
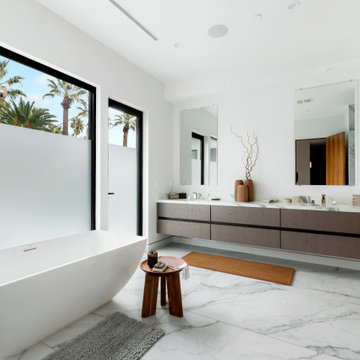
ロサンゼルスにあるラグジュアリーな中くらいなコンテンポラリースタイルのおしゃれな浴室 (フラットパネル扉のキャビネット、濃色木目調キャビネット、置き型浴槽、マルチカラーのタイル、大理石タイル、白い壁、大理石の床、大理石の洗面台、マルチカラーの床、マルチカラーの洗面カウンター、洗面台2つ、フローティング洗面台、一体型シンク、開き戸のシャワー) の写真
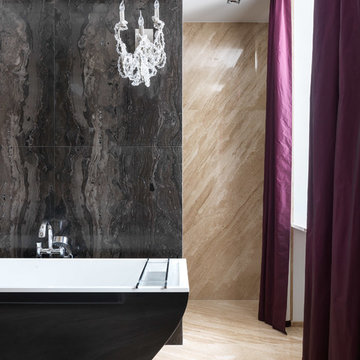
Авторы проекта: Ведран Бркич, Лидия Бркич и Анна Гармаш
Фотограф: Сергей Красюк
モスクワにあるラグジュアリーな広いコンテンポラリースタイルのおしゃれなマスターバスルーム (置き型浴槽、ベージュのタイル、大理石タイル、大理石の床、ベージュの床) の写真
モスクワにあるラグジュアリーな広いコンテンポラリースタイルのおしゃれなマスターバスルーム (置き型浴槽、ベージュのタイル、大理石タイル、大理石の床、ベージュの床) の写真
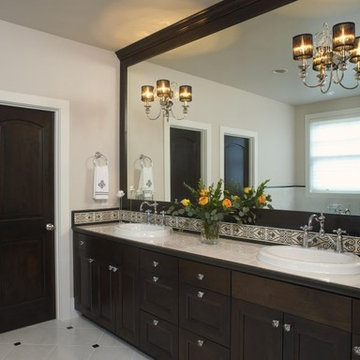
他の地域にある高級な広いトランジショナルスタイルのおしゃれなマスターバスルーム (落し込みパネル扉のキャビネット、濃色木目調キャビネット、置き型浴槽、コーナー設置型シャワー、マルチカラーのタイル、セラミックタイル、ベージュの壁、大理石の床、オーバーカウンターシンク、大理石の洗面台、白い床、開き戸のシャワー、ベージュのカウンター) の写真
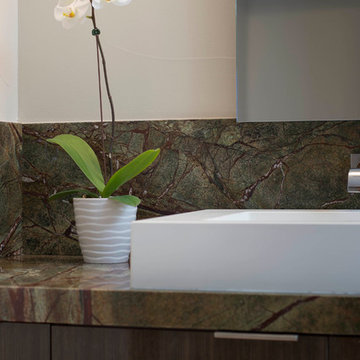
Master Bath counter & sink detail, Rainforest Green granite and white surface mounted sink.
Brad Nicol Photography
デンバーにある広いコンテンポラリースタイルのおしゃれなマスターバスルーム (ベッセル式洗面器、フラットパネル扉のキャビネット、濃色木目調キャビネット、御影石の洗面台、置き型浴槽、アルコーブ型シャワー、一体型トイレ 、ベージュのタイル、石タイル、白い壁、大理石の床) の写真
デンバーにある広いコンテンポラリースタイルのおしゃれなマスターバスルーム (ベッセル式洗面器、フラットパネル扉のキャビネット、濃色木目調キャビネット、御影石の洗面台、置き型浴槽、アルコーブ型シャワー、一体型トイレ 、ベージュのタイル、石タイル、白い壁、大理石の床) の写真
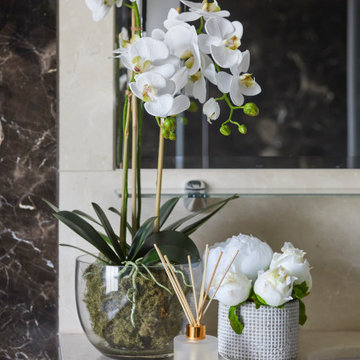
A historic London townhouse, redesigned by Rose Narmani Interiors.
ロンドンにあるラグジュアリーな広いコンテンポラリースタイルのおしゃれなマスターバスルーム (フラットパネル扉のキャビネット、ベージュのキャビネット、ドロップイン型浴槽、バリアフリー、一体型トイレ 、ベージュのタイル、グレーの壁、大理石の床、オーバーカウンターシンク、大理石の洗面台、グレーの床、引戸のシャワー、グレーの洗面カウンター、アクセントウォール、洗面台2つ、造り付け洗面台) の写真
ロンドンにあるラグジュアリーな広いコンテンポラリースタイルのおしゃれなマスターバスルーム (フラットパネル扉のキャビネット、ベージュのキャビネット、ドロップイン型浴槽、バリアフリー、一体型トイレ 、ベージュのタイル、グレーの壁、大理石の床、オーバーカウンターシンク、大理石の洗面台、グレーの床、引戸のシャワー、グレーの洗面カウンター、アクセントウォール、洗面台2つ、造り付け洗面台) の写真
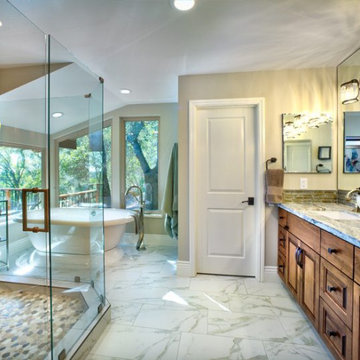
他の地域にある広いトラディショナルスタイルのおしゃれなマスターバスルーム (置き型浴槽、アルコーブ型シャワー、開き戸のシャワー、グレーの洗面カウンター、レイズドパネル扉のキャビネット、中間色木目調キャビネット、ベージュのタイル、茶色いタイル、グレーのタイル、ボーダータイル、ベージュの壁、大理石の床、アンダーカウンター洗面器、御影石の洗面台、白い床、洗面台2つ、造り付け洗面台) の写真

Photo courtesy of Chipper Hatter
サンフランシスコにある低価格の中くらいなカントリー風のおしゃれなマスターバスルーム (ヴィンテージ仕上げキャビネット、アルコーブ型シャワー、分離型トイレ、マルチカラーのタイル、大理石タイル、グレーの壁、大理石の床、オーバーカウンターシンク、クオーツストーンの洗面台、グレーの床、開き戸のシャワー、落し込みパネル扉のキャビネット、独立型洗面台) の写真
サンフランシスコにある低価格の中くらいなカントリー風のおしゃれなマスターバスルーム (ヴィンテージ仕上げキャビネット、アルコーブ型シャワー、分離型トイレ、マルチカラーのタイル、大理石タイル、グレーの壁、大理石の床、オーバーカウンターシンク、クオーツストーンの洗面台、グレーの床、開き戸のシャワー、落し込みパネル扉のキャビネット、独立型洗面台) の写真

This Cardiff home remodel truly captures the relaxed elegance that this homeowner desired. The kitchen, though small in size, is the center point of this home and is situated between a formal dining room and the living room. The selection of a gorgeous blue-grey color for the lower cabinetry gives a subtle, yet impactful pop of color. Paired with white upper cabinets, beautiful tile selections, and top of the line JennAir appliances, the look is modern and bright. A custom hood and appliance panels provide rich detail while the gold pulls and plumbing fixtures are on trend and look perfect in this space. The fireplace in the family room also got updated with a beautiful new stone surround. Finally, the master bathroom was updated to be a serene, spa-like retreat. Featuring a spacious double vanity with stunning mirrors and fixtures, large walk-in shower, and gorgeous soaking bath as the jewel of this space. Soothing hues of sea-green glass tiles create interest and texture, giving the space the ultimate coastal chic aesthetic.

Kat Alves-Photography
サクラメントにある高級な小さなカントリー風のおしゃれな浴室 (黒いキャビネット、オープン型シャワー、一体型トイレ 、マルチカラーのタイル、石タイル、白い壁、大理石の床、アンダーカウンター洗面器、大理石の洗面台) の写真
サクラメントにある高級な小さなカントリー風のおしゃれな浴室 (黒いキャビネット、オープン型シャワー、一体型トイレ 、マルチカラーのタイル、石タイル、白い壁、大理石の床、アンダーカウンター洗面器、大理石の洗面台) の写真
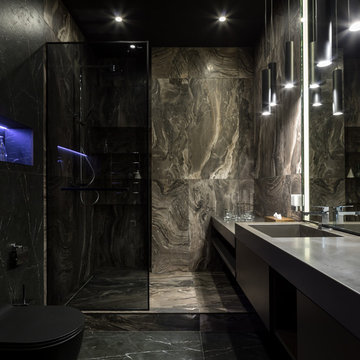
Апартаменты в стиле Armani Casa в жилом комплексе JACK HOUSE на Печерске в Киеве.
Дизайн интерьера и реализация: AVG Group.
Стулья: DLS-Мебель
Картины: Алёна Кузнецова (Alena Kuznetsova)
Скульптура: Александр Моргацкий
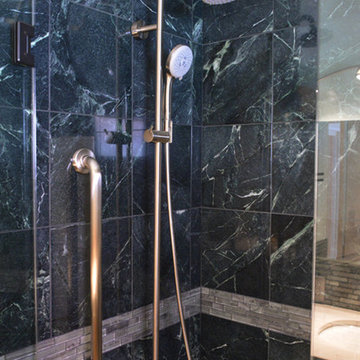
Our homeowners wanted a master bathroom remodel that would allow them to continue to age in place. They had no intention of leaving their Hermosa Beach bungalow. Aging in place was a central focus of the design. Starting with the wall mounted toilet which was selected for ease of cleaning. The double walk in shower features grab bars and glass hinged doors. Unique to this double shower is that each homeowner selected their preferred shower head and valve to be used; They are not even the same brands! This was one of the ways that the remodel was personalized to the homeowners to meet each of their needs. Since there was no room for a swinging door a barn door ended up to be a stylish resolution. Frosted glass gives the homeowners some privacy but still allows for light. They wanted cabinetry with a rustic feel. The finished project offers the homeowners a shaker style door which slides open. We also included a stacked linen closet for additional storage. The bathroom features marble wainscoting which continues into the shower. The border tile, in a simple stacked stone, continues onto the backsplash to tie the whole room together.
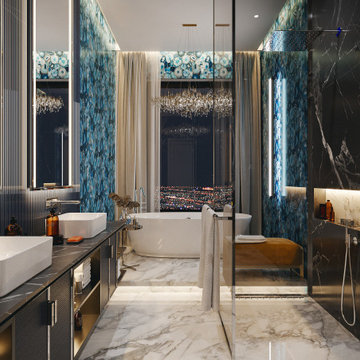
Designed to cater to a new generation of homeowners seeking an international-standard premium lifestyle, the interior has facilities that focus on health and pleasure. This unique facility is a place for relaxation, entertainment, physical activity, and spending leisure time with family and friends.
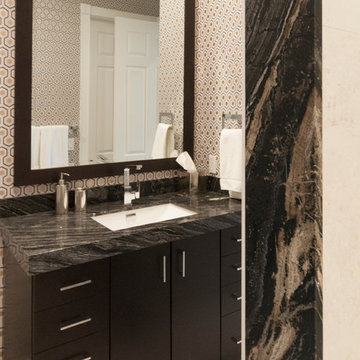
Silver Egeo bench
マイアミにあるモダンスタイルのおしゃれな浴室 (オーバーカウンターシンク、レイズドパネル扉のキャビネット、濃色木目調キャビネット、大理石の洗面台、ベージュのタイル、ベージュの壁、大理石の床) の写真
マイアミにあるモダンスタイルのおしゃれな浴室 (オーバーカウンターシンク、レイズドパネル扉のキャビネット、濃色木目調キャビネット、大理石の洗面台、ベージュのタイル、ベージュの壁、大理石の床) の写真
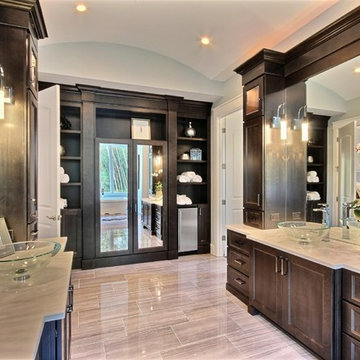
The Ascension - Super Ranch on Acreage in Ridgefield Washington by Cascade West Development Inc.
Another highlight of this home is the fortified retreat of the Master Suite and Bath. A built-in linear fireplace, custom 11ft coffered ceilings and 5 large windows allow the delicate interplay of light and form to surround the home-owner in their place of rest. With pristine beauty and copious functions the Master Bath is a worthy refuge for anyone in need of a moment of peace. The gentle curve of the 10ft high, barrel-vaulted ceiling frames perfectly the modern free-standing tub, which is set against a backdrop of three 6ft tall windows. The large personal sauna and immense tile shower offer even more options for relaxation and relief from the day.
Cascade West Facebook: https://goo.gl/MCD2U1
Cascade West Website: https://goo.gl/XHm7Un
These photos, like many of ours, were taken by the good people of ExposioHDR - Portland, Or
Exposio Facebook: https://goo.gl/SpSvyo
Exposio Website: https://goo.gl/Cbm8Ya
黒い浴室・バスルーム (大理石の床、ベージュのタイル、マルチカラーのタイル) の写真
1