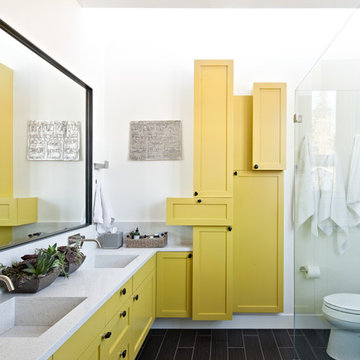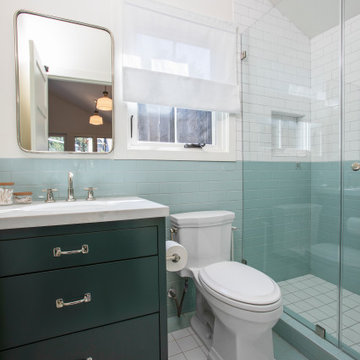黒い浴室・バスルーム (セラミックタイルの床) の写真
絞り込み:
資材コスト
並び替え:今日の人気順
写真 341〜360 枚目(全 6,234 枚)
1/3

ダラスにある高級な中くらいなトランジショナルスタイルのおしゃれなマスターバスルーム (フラットパネル扉のキャビネット、淡色木目調キャビネット、バリアフリー、分離型トイレ、白いタイル、磁器タイル、白い壁、セラミックタイルの床、アンダーカウンター洗面器、クオーツストーンの洗面台、グレーの床、開き戸のシャワー、白い洗面カウンター、シャワーベンチ、洗面台2つ、造り付け洗面台) の写真

Interior Design: Allard + Roberts Interior Design
Construction: K Enterprises
Photography: David Dietrich Photography
他の地域にある高級な中くらいなトランジショナルスタイルのおしゃれなマスターバスルーム (中間色木目調キャビネット、ダブルシャワー、分離型トイレ、グレーのタイル、セラミックタイル、白い壁、セラミックタイルの床、アンダーカウンター洗面器、クオーツストーンの洗面台、グレーの床、開き戸のシャワー、白い洗面カウンター、シェーカースタイル扉のキャビネット) の写真
他の地域にある高級な中くらいなトランジショナルスタイルのおしゃれなマスターバスルーム (中間色木目調キャビネット、ダブルシャワー、分離型トイレ、グレーのタイル、セラミックタイル、白い壁、セラミックタイルの床、アンダーカウンター洗面器、クオーツストーンの洗面台、グレーの床、開き戸のシャワー、白い洗面カウンター、シェーカースタイル扉のキャビネット) の写真

Master bathroom gets major modern update. Built in vanity with natural wood stained panels, quartz countertop and undermount sink. New walk in tile shower with large format tile, hex tile floor, shower bench, multiple niches for storage, and dual shower head. New tile flooring and lighting throughout. Small second vanity sink.

Antique dresser turned tiled bathroom vanity has custom screen walls built to provide privacy between the multi green tiled shower and neutral colored and zen ensuite bedroom.

This vanity comes from something of a dream home! What woman wouldn't be happy with something like this?
他の地域にあるお手頃価格の中くらいなカントリー風のおしゃれなマスターバスルーム (濃色木目調キャビネット、アルコーブ型シャワー、一体型トイレ 、グレーの壁、セラミックタイルの床、オーバーカウンターシンク、大理石の洗面台、黒い床、開き戸のシャワー、落し込みパネル扉のキャビネット) の写真
他の地域にあるお手頃価格の中くらいなカントリー風のおしゃれなマスターバスルーム (濃色木目調キャビネット、アルコーブ型シャワー、一体型トイレ 、グレーの壁、セラミックタイルの床、オーバーカウンターシンク、大理石の洗面台、黒い床、開き戸のシャワー、落し込みパネル扉のキャビネット) の写真

A combination of oak and pastel blue created a calming oasis to lye in the tranquil bath and watch the world go by. New Velux solar skylight and louvre window were installed to add ventilation and light.

This Willow Glen Eichler had undergone an 80s renovation that sadly didn't take the midcentury modern architecture into consideration. We converted both bathrooms back to a midcentury modern style with an infusion of Japandi elements. We borrowed space from the master bedroom to make the master ensuite a luxurious curbless wet room with soaking tub and Japanese tiles.

A 1946 bathroom was in need of a serious update to accommodate 2 growing teen/tween boys. Taking it's cue from the navy and gray in the Moroccan floor tiles, the bath was outfitted with splashes of antique brass/gold fixtures, Art Deco lighting (DecoCreationStudio) and artwork by Space Frog Designs.

ソルトレイクシティにあるラグジュアリーな広いカントリー風のおしゃれな子供用バスルーム (ベージュのキャビネット、アルコーブ型シャワー、白いタイル、セラミックタイルの床、アンダーカウンター洗面器、クオーツストーンの洗面台、グレーの床、開き戸のシャワー、白い洗面カウンター、落し込みパネル扉のキャビネット、グレーの壁、洗面台2つ) の写真

アトランタにあるお手頃価格の中くらいなコンテンポラリースタイルのおしゃれなバスルーム (浴槽なし) (フラットパネル扉のキャビネット、ターコイズのキャビネット、オープン型シャワー、白いタイル、サブウェイタイル、ベージュの壁、セラミックタイルの床、御影石の洗面台、白い床、開き戸のシャワー、白い洗面カウンター、アンダーカウンター洗面器) の写真

Designer: Honeycomb Home Design
Photographer: Marcel Alain
This new home features open beam ceilings and a ranch style feel with contemporary elements.

With no windows or natural light, we used a combination of artificial light, open space, and white walls to brighten this master bath remodel. Over the white, we layered a sophisticated palette of finishes that embrace color, pattern, and texture: 1) long hex accent tile in “lemongrass” gold from Walker Zanger (mounted vertically for a new take on mid-century aesthetics); 2) large format slate gray floor tile to ground the room; 3) textured 2X10 glossy white shower field tile (can’t resist touching it); 4) rich walnut wraps with heavy graining to define task areas; and 5) dirty blue accessories to provide contrast and interest.
Photographer: Markert Photo, Inc.

• Remodeled Eichler bathroom
• General Contractor: CKM Construction
• Mosiac Glass Tile: Island Stone / Waveline
• Shower niche
サンフランシスコにある高級な小さなコンテンポラリースタイルのおしゃれな浴室 (ベージュのキャビネット、ドロップイン型浴槽、シャワー付き浴槽 、緑のタイル、セラミックタイル、白い壁、壁付け型シンク、人工大理石カウンター、シャワーカーテン、一体型トイレ 、セラミックタイルの床、白い床、白い洗面カウンター、洗面台1つ、フローティング洗面台) の写真
サンフランシスコにある高級な小さなコンテンポラリースタイルのおしゃれな浴室 (ベージュのキャビネット、ドロップイン型浴槽、シャワー付き浴槽 、緑のタイル、セラミックタイル、白い壁、壁付け型シンク、人工大理石カウンター、シャワーカーテン、一体型トイレ 、セラミックタイルの床、白い床、白い洗面カウンター、洗面台1つ、フローティング洗面台) の写真

They say the magic thing about home is that it feels good to leave and even better to come back and that is exactly what this family wanted to create when they purchased their Bondi home and prepared to renovate. Like Marilyn Monroe, this 1920’s Californian-style bungalow was born with the bone structure to be a great beauty. From the outset, it was important the design reflect their personal journey as individuals along with celebrating their journey as a family. Using a limited colour palette of white walls and black floors, a minimalist canvas was created to tell their story. Sentimental accents captured from holiday photographs, cherished books, artwork and various pieces collected over the years from their travels added the layers and dimension to the home. Architrave sides in the hallway and cutout reveals were painted in high-gloss black adding contrast and depth to the space. Bathroom renovations followed the black a white theme incorporating black marble with white vein accents and exotic greenery was used throughout the home – both inside and out, adding a lushness reminiscent of time spent in the tropics. Like this family, this home has grown with a 3rd stage now in production - watch this space for more...
Martine Payne & Deen Hameed

wa design
サンフランシスコにあるコンテンポラリースタイルのおしゃれな浴室 (アンダーカウンター洗面器、シェーカースタイル扉のキャビネット、黄色いキャビネット、黒いタイル、白い壁、セラミックタイルの床、黒い床) の写真
サンフランシスコにあるコンテンポラリースタイルのおしゃれな浴室 (アンダーカウンター洗面器、シェーカースタイル扉のキャビネット、黄色いキャビネット、黒いタイル、白い壁、セラミックタイルの床、黒い床) の写真

After raising this roman tub, we fit a mix of neutral patterns into this beautiful space for a tranquil midcentury primary suite designed by Kennedy Cole Interior Design.

ロサンゼルスにある高級な広いトランジショナルスタイルのおしゃれなバスルーム (浴槽なし) (セラミックタイルの床、マルチカラーの床、フラットパネル扉のキャビネット、緑のキャビネット、一体型トイレ 、マルチカラーのタイル、セラミックタイル、マルチカラーの壁、アンダーカウンター洗面器、大理石の洗面台、開き戸のシャワー、白い洗面カウンター、洗面台1つ、造り付け洗面台) の写真

デンバーにあるお手頃価格の中くらいなカントリー風のおしゃれなバスルーム (浴槽なし) (シェーカースタイル扉のキャビネット、白いキャビネット、アルコーブ型シャワー、分離型トイレ、白いタイル、サブウェイタイル、白い壁、アンダーカウンター洗面器、グレーの床、白い洗面カウンター、造り付け洗面台、アルコーブ型浴槽、セラミックタイルの床、大理石の洗面台、シャワーカーテン、洗面台1つ) の写真

White oak vanity
ミネアポリスにあるお手頃価格の中くらいなコンテンポラリースタイルのおしゃれなバスルーム (浴槽なし) (フラットパネル扉のキャビネット、淡色木目調キャビネット、アルコーブ型浴槽、分離型トイレ、白いタイル、セラミックタイル、白い壁、セラミックタイルの床、ベッセル式洗面器、クオーツストーンの洗面台、グレーの床、白い洗面カウンター、ニッチ、洗面台2つ、シャワー付き浴槽 、オープンシャワー) の写真
ミネアポリスにあるお手頃価格の中くらいなコンテンポラリースタイルのおしゃれなバスルーム (浴槽なし) (フラットパネル扉のキャビネット、淡色木目調キャビネット、アルコーブ型浴槽、分離型トイレ、白いタイル、セラミックタイル、白い壁、セラミックタイルの床、ベッセル式洗面器、クオーツストーンの洗面台、グレーの床、白い洗面カウンター、ニッチ、洗面台2つ、シャワー付き浴槽 、オープンシャワー) の写真

ワシントンD.C.にあるお手頃価格の小さなトランジショナルスタイルのおしゃれなマスターバスルーム (シェーカースタイル扉のキャビネット、青いキャビネット、アルコーブ型シャワー、青いタイル、サブウェイタイル、白い壁、セラミックタイルの床、アンダーカウンター洗面器、クオーツストーンの洗面台、グレーの床、開き戸のシャワー、白い洗面カウンター、シャワーベンチ、洗面台2つ) の写真
黒い浴室・バスルーム (セラミックタイルの床) の写真
18