黒い浴室・バスルーム (クロスの天井、セラミックタイルの床) の写真
絞り込み:
資材コスト
並び替え:今日の人気順
写真 1〜10 枚目(全 10 枚)
1/4

These clients needed a first-floor shower for their medically-compromised children, so extended the existing powder room into the adjacent mudroom to gain space for the shower. The 3/4 bath is fully accessible, and easy to clean - with a roll-in shower, wall-mounted toilet, and fully tiled floor, chair-rail and shower. The gray wall paint above the white subway tile is both contemporary and calming. Multiple shower heads and wands in the 3'x6' shower provided ample access for assisting their children in the shower. The white furniture-style vanity can be seen from the kitchen area, and ties in with the design style of the rest of the home. The bath is both beautiful and functional. We were honored and blessed to work on this project for our dear friends.
Please see NoahsHope.com for additional information about this wonderful family.
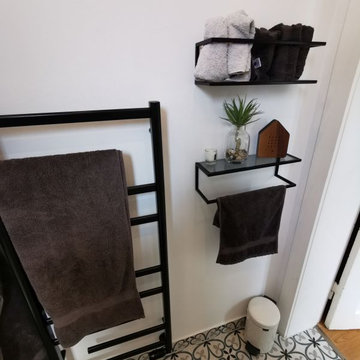
ハンブルクにある高級な中くらいな北欧スタイルのおしゃれなバスルーム (浴槽なし) (フラットパネル扉のキャビネット、白いキャビネット、オープン型シャワー、分離型トイレ、白いタイル、セラミックタイル、白い壁、セラミックタイルの床、ベッセル式洗面器、人工大理石カウンター、マルチカラーの床、開き戸のシャワー、白い洗面カウンター、シャワーベンチ、洗面台1つ、フローティング洗面台、クロスの天井、壁紙) の写真
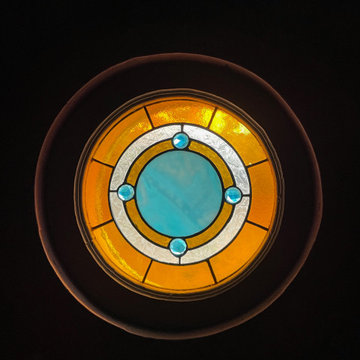
Victorian bathroom with red peacock wallpaper
ニューヨークにある小さなヴィクトリアン調のおしゃれなバスルーム (浴槽なし) (家具調キャビネット、濃色木目調キャビネット、分離型トイレ、赤い壁、セラミックタイルの床、ペデスタルシンク、ベージュの床、洗面台1つ、独立型洗面台、クロスの天井、壁紙) の写真
ニューヨークにある小さなヴィクトリアン調のおしゃれなバスルーム (浴槽なし) (家具調キャビネット、濃色木目調キャビネット、分離型トイレ、赤い壁、セラミックタイルの床、ペデスタルシンク、ベージュの床、洗面台1つ、独立型洗面台、クロスの天井、壁紙) の写真
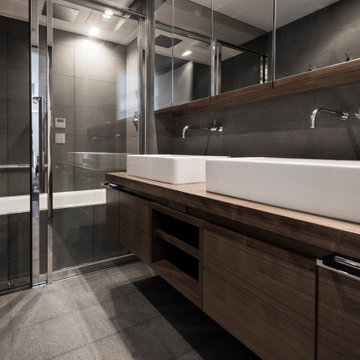
東京23区にあるモダンスタイルのおしゃれな浴室 (白いキャビネット、グレーのタイル、セラミックタイル、セラミックタイルの床、ベッセル式洗面器、グレーの床、ブラウンの洗面カウンター、クロスの天井) の写真
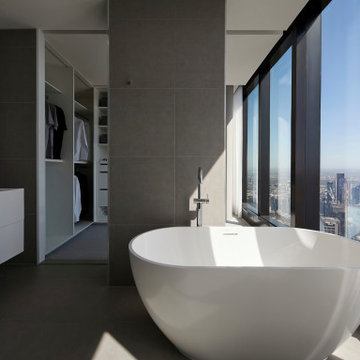
Beautiful views from high rise building in heart of melbourne
メルボルンにあるラグジュアリーな広いモダンスタイルのおしゃれなマスターバスルーム (ガラス扉のキャビネット、黒いキャビネット、置き型浴槽、オープン型シャワー、茶色いタイル、セラミックタイル、黒い壁、セラミックタイルの床、壁付け型シンク、大理石の洗面台、グレーの床、オープンシャワー、黒い洗面カウンター、洗面台1つ、独立型洗面台、クロスの天井、羽目板の壁) の写真
メルボルンにあるラグジュアリーな広いモダンスタイルのおしゃれなマスターバスルーム (ガラス扉のキャビネット、黒いキャビネット、置き型浴槽、オープン型シャワー、茶色いタイル、セラミックタイル、黒い壁、セラミックタイルの床、壁付け型シンク、大理石の洗面台、グレーの床、オープンシャワー、黒い洗面カウンター、洗面台1つ、独立型洗面台、クロスの天井、羽目板の壁) の写真
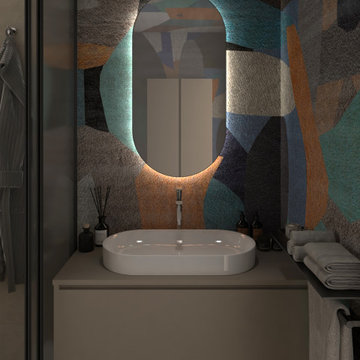
Render fotorealistico della stanza da bagno.
Abbiamo scelto di creare un forte contrasto tre bagno e antibagno e accentuare così la distinzione tra le due aree.
Nell'antibagno abbiamo previsto un abbassamento in cartongesso che sarà rivestito con carta da parati come le pareti e ospiterà due faretti a incasso.

The en Suite Bath includes a large tub as well as Prairie-style cabinetry and custom tile-work.
The homeowner had previously updated their mid-century home to match their Prairie-style preferences - completing the Kitchen, Living and DIning Rooms. This project included a complete redesign of the Bedroom wing, including Master Bedroom Suite, guest Bedrooms, and 3 Baths; as well as the Office/Den and Dining Room, all to meld the mid-century exterior with expansive windows and a new Prairie-influenced interior. Large windows (existing and new to match ) let in ample daylight and views to their expansive gardens.
Photography by homeowner.
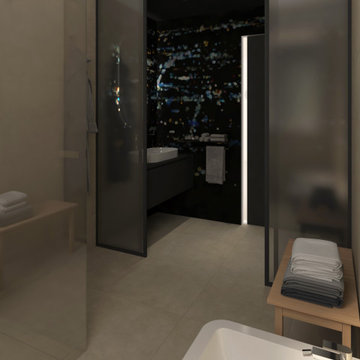
Render fotorealistico della stanza da bagno.
Abbiamo scelto di creare un forte contrasto tre bagno e antibagno e accentuare così la distinzione tra le due aree.
Nell'antibagno abbiamo previsto un abbassamento in cartongesso che sarà rivestito con carta da parati come le pareti e ospiterà due faretti a incasso.
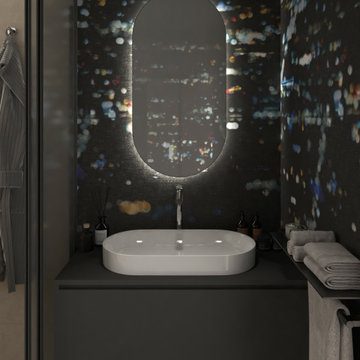
Render fotorealistico della stanza da bagno.
Abbiamo scelto di creare un forte contrasto tre bagno e antibagno e accentuare così la distinzione tra le due aree.
Nell'antibagno abbiamo previsto un abbassamento in cartongesso che sarà rivestito con carta da parati come le pareti e ospiterà due faretti a incasso.
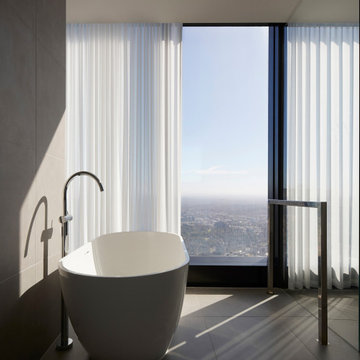
Beautiful views from high rise building in heart of melbourne
メルボルンにあるラグジュアリーな広いモダンスタイルのおしゃれなマスターバスルーム (ガラス扉のキャビネット、黒いキャビネット、置き型浴槽、オープン型シャワー、茶色いタイル、セラミックタイル、黒い壁、セラミックタイルの床、壁付け型シンク、大理石の洗面台、グレーの床、オープンシャワー、黒い洗面カウンター、洗面台1つ、独立型洗面台、クロスの天井、羽目板の壁) の写真
メルボルンにあるラグジュアリーな広いモダンスタイルのおしゃれなマスターバスルーム (ガラス扉のキャビネット、黒いキャビネット、置き型浴槽、オープン型シャワー、茶色いタイル、セラミックタイル、黒い壁、セラミックタイルの床、壁付け型シンク、大理石の洗面台、グレーの床、オープンシャワー、黒い洗面カウンター、洗面台1つ、独立型洗面台、クロスの天井、羽目板の壁) の写真
黒い浴室・バスルーム (クロスの天井、セラミックタイルの床) の写真
1