黒い浴室・バスルーム (タイルの洗面台、セラミックタイルの床) の写真
絞り込み:
資材コスト
並び替え:今日の人気順
写真 1〜20 枚目(全 115 枚)
1/4

Antique dresser turned tiled bathroom vanity has custom screen walls built to provide privacy between the multi green tiled shower and neutral colored and zen ensuite bedroom.

Création d’un grand appartement familial avec espace parental et son studio indépendant suite à la réunion de deux lots. Une rénovation importante est effectuée et l’ensemble des espaces est restructuré et optimisé avec de nombreux rangements sur mesure. Les espaces sont ouverts au maximum pour favoriser la vue vers l’extérieur.

Victorian Style Bathroom in Horsham, West Sussex
In the peaceful village of Warnham, West Sussex, bathroom designer George Harvey has created a fantastic Victorian style bathroom space, playing homage to this characterful house.
Making the most of present-day, Victorian Style bathroom furnishings was the brief for this project, with this client opting to maintain the theme of the house throughout this bathroom space. The design of this project is minimal with white and black used throughout to build on this theme, with present day technologies and innovation used to give the client a well-functioning bathroom space.
To create this space designer George has used bathroom suppliers Burlington and Crosswater, with traditional options from each utilised to bring the classic black and white contrast desired by the client. In an additional modern twist, a HiB illuminating mirror has been included – incorporating a present-day innovation into this timeless bathroom space.
Bathroom Accessories
One of the key design elements of this project is the contrast between black and white and balancing this delicately throughout the bathroom space. With the client not opting for any bathroom furniture space, George has done well to incorporate traditional Victorian accessories across the room. Repositioned and refitted by our installation team, this client has re-used their own bath for this space as it not only suits this space to a tee but fits perfectly as a focal centrepiece to this bathroom.
A generously sized Crosswater Clear6 shower enclosure has been fitted in the corner of this bathroom, with a sliding door mechanism used for access and Crosswater’s Matt Black frame option utilised in a contemporary Victorian twist. Distinctive Burlington ceramics have been used in the form of pedestal sink and close coupled W/C, bringing a traditional element to these essential bathroom pieces.
Bathroom Features
Traditional Burlington Brassware features everywhere in this bathroom, either in the form of the Walnut finished Kensington range or Chrome and Black Trent brassware. Walnut pillar taps, bath filler and handset bring warmth to the space with Chrome and Black shower valve and handset contributing to the Victorian feel of this space. Above the basin area sits a modern HiB Solstice mirror with integrated demisting technology, ambient lighting and customisable illumination. This HiB mirror also nicely balances a modern inclusion with the traditional space through the selection of a Matt Black finish.
Along with the bathroom fitting, plumbing and electrics, our installation team also undertook a full tiling of this bathroom space. Gloss White wall tiles have been used as a base for Victorian features while the floor makes decorative use of Black and White Petal patterned tiling with an in keeping black border tile. As part of the installation our team have also concealed all pipework for a minimal feel.
Our Bathroom Design & Installation Service
With any bathroom redesign several trades are needed to ensure a great finish across every element of your space. Our installation team has undertaken a full bathroom fitting, electrics, plumbing and tiling work across this project with our project management team organising the entire works. Not only is this bathroom a great installation, designer George has created a fantastic space that is tailored and well-suited to this Victorian Warnham home.
If this project has inspired your next bathroom project, then speak to one of our experienced designers about it.
Call a showroom or use our online appointment form to book your free design & quote.
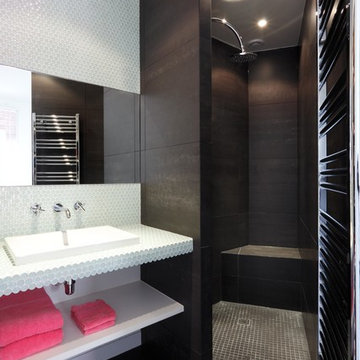
credit photo - Stephane Durieu
パリにあるお手頃価格のコンテンポラリースタイルのおしゃれなバスルーム (浴槽なし) (セラミックタイルの床、タイルの洗面台、バリアフリー、白いタイル、アンダーカウンター洗面器) の写真
パリにあるお手頃価格のコンテンポラリースタイルのおしゃれなバスルーム (浴槽なし) (セラミックタイルの床、タイルの洗面台、バリアフリー、白いタイル、アンダーカウンター洗面器) の写真
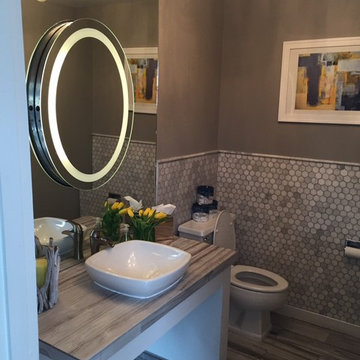
デンバーにある小さなモダンスタイルのおしゃれな浴室 (一体型トイレ 、グレーのタイル、磁器タイル、グレーの壁、セラミックタイルの床、ベッセル式洗面器、タイルの洗面台) の写真
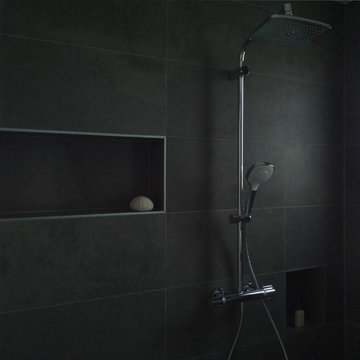
Mikael Seban
パリにあるお手頃価格の中くらいなモダンスタイルのおしゃれなマスターバスルーム (インセット扉のキャビネット、ベージュのキャビネット、バリアフリー、壁掛け式トイレ、グレーのタイル、モザイクタイル、グレーの壁、セラミックタイルの床、横長型シンク、タイルの洗面台、グレーの床、オープンシャワー) の写真
パリにあるお手頃価格の中くらいなモダンスタイルのおしゃれなマスターバスルーム (インセット扉のキャビネット、ベージュのキャビネット、バリアフリー、壁掛け式トイレ、グレーのタイル、モザイクタイル、グレーの壁、セラミックタイルの床、横長型シンク、タイルの洗面台、グレーの床、オープンシャワー) の写真

Детская ванная комната. На стенах — плитка от CE.SI., на полу — от FAP Ceramiche. Бра: Artemide. Полотенцесушитель: Perla by Terma.
エカテリンブルクにある高級な中くらいなコンテンポラリースタイルのおしゃれな子供用バスルーム (フラットパネル扉のキャビネット、壁掛け式トイレ、マルチカラーのタイル、セラミックタイル、セラミックタイルの床、ペデスタルシンク、照明、独立型洗面台、板張り天井、パネル壁、黒いキャビネット、アルコーブ型浴槽、シャワー付き浴槽 、マルチカラーの壁、タイルの洗面台、グレーの床、引戸のシャワー、黒い洗面カウンター、洗面台1つ) の写真
エカテリンブルクにある高級な中くらいなコンテンポラリースタイルのおしゃれな子供用バスルーム (フラットパネル扉のキャビネット、壁掛け式トイレ、マルチカラーのタイル、セラミックタイル、セラミックタイルの床、ペデスタルシンク、照明、独立型洗面台、板張り天井、パネル壁、黒いキャビネット、アルコーブ型浴槽、シャワー付き浴槽 、マルチカラーの壁、タイルの洗面台、グレーの床、引戸のシャワー、黒い洗面カウンター、洗面台1つ) の写真

With this project we made good use of that tricky space next to the eaves by sectioning it off with a partition wall and creating an en suite wet room on one side and dressing room on the other. I chose these gorgeous green slate tiles which tied in nicely with the twin hammered copper basins and brass taps.
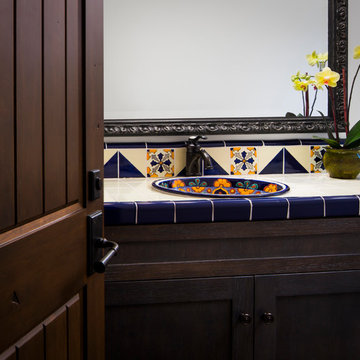
Powder Room
Architect: Thompson Naylor
Interior Design: Shannon Scott Design
Photography: Jason Rick
サンタバーバラにある高級な広いトラディショナルスタイルのおしゃれな浴室 (落し込みパネル扉のキャビネット、濃色木目調キャビネット、白いタイル、白い壁、セラミックタイルの床、アンダーカウンター洗面器、タイルの洗面台、茶色い床、白い洗面カウンター) の写真
サンタバーバラにある高級な広いトラディショナルスタイルのおしゃれな浴室 (落し込みパネル扉のキャビネット、濃色木目調キャビネット、白いタイル、白い壁、セラミックタイルの床、アンダーカウンター洗面器、タイルの洗面台、茶色い床、白い洗面カウンター) の写真
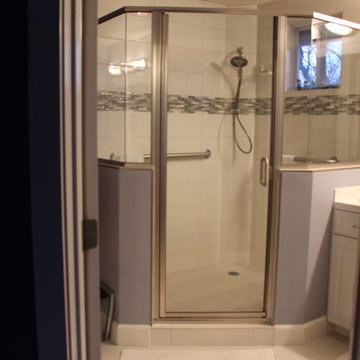
ボイシにあるお手頃価格の中くらいなトランジショナルスタイルのおしゃれなマスターバスルーム (オーバーカウンターシンク、レイズドパネル扉のキャビネット、白いキャビネット、タイルの洗面台、コーナー設置型シャワー、分離型トイレ、白いタイル、セラミックタイル、青い壁、セラミックタイルの床、開き戸のシャワー) の写真
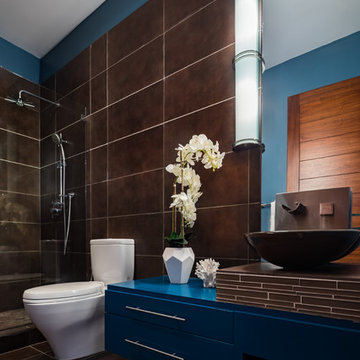
Contrast colors and the use of dark tones create drama in this powder room. The sink is the real show stopper here, with a unique faucet. The brick style tiles on the wall and under the sink though similar, have a slight difference in style, along with a bright blue vanity giving it that extra oomph to the interior.
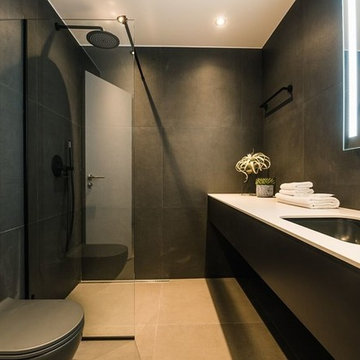
他の地域にある北欧スタイルのおしゃれなマスターバスルーム (黒いキャビネット、黒いタイル、磁器タイル、黒い壁、セラミックタイルの床、一体型シンク、タイルの洗面台、ベージュの床、白い洗面カウンター) の写真
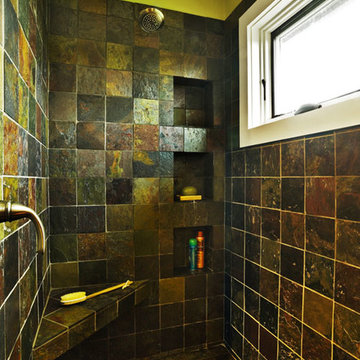
シカゴにあるラグジュアリーな広い地中海スタイルのおしゃれなマスターバスルーム (ペデスタルシンク、オープンシェルフ、茶色いキャビネット、タイルの洗面台、オープン型シャワー、分離型トイレ、茶色いタイル、セラミックタイル、緑の壁、セラミックタイルの床) の写真
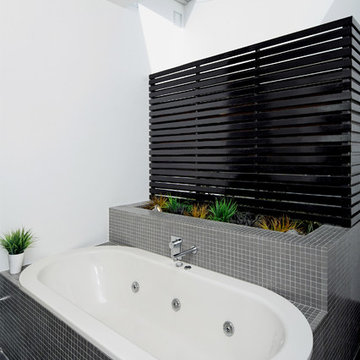
Skylights in the bathroom provide light and airy internal spaces.
Photography by Jim Janse
オークランドにある高級な中くらいなラスティックスタイルのおしゃれなマスターバスルーム (ドロップイン型浴槽、グレーのタイル、セラミックタイル、白い壁、セラミックタイルの床、タイルの洗面台、グレーの床) の写真
オークランドにある高級な中くらいなラスティックスタイルのおしゃれなマスターバスルーム (ドロップイン型浴槽、グレーのタイル、セラミックタイル、白い壁、セラミックタイルの床、タイルの洗面台、グレーの床) の写真
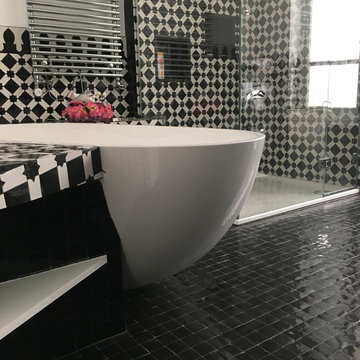
Transformation d'une chambre en salle de bains parentale d'inspiration marocaine avec Zelliges
パリにあるラグジュアリーな広い地中海スタイルのおしゃれな浴室 (インセット扉のキャビネット、白いキャビネット、ドロップイン型浴槽、コーナー設置型シャワー、壁掛け式トイレ、マルチカラーのタイル、セラミックタイル、白い壁、セラミックタイルの床、コンソール型シンク、タイルの洗面台、黒い床、開き戸のシャワー) の写真
パリにあるラグジュアリーな広い地中海スタイルのおしゃれな浴室 (インセット扉のキャビネット、白いキャビネット、ドロップイン型浴槽、コーナー設置型シャワー、壁掛け式トイレ、マルチカラーのタイル、セラミックタイル、白い壁、セラミックタイルの床、コンソール型シンク、タイルの洗面台、黒い床、開き戸のシャワー) の写真
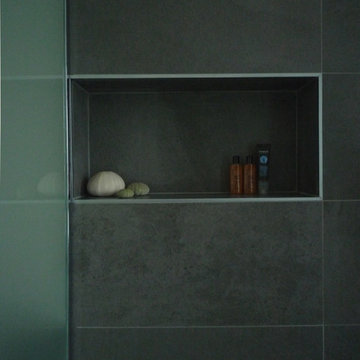
Mikael Seban
パリにあるお手頃価格の中くらいなモダンスタイルのおしゃれなマスターバスルーム (インセット扉のキャビネット、ベージュのキャビネット、バリアフリー、壁掛け式トイレ、グレーのタイル、モザイクタイル、グレーの壁、セラミックタイルの床、横長型シンク、タイルの洗面台、グレーの床、オープンシャワー) の写真
パリにあるお手頃価格の中くらいなモダンスタイルのおしゃれなマスターバスルーム (インセット扉のキャビネット、ベージュのキャビネット、バリアフリー、壁掛け式トイレ、グレーのタイル、モザイクタイル、グレーの壁、セラミックタイルの床、横長型シンク、タイルの洗面台、グレーの床、オープンシャワー) の写真
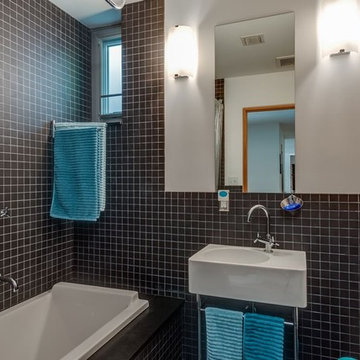
View of the Guest Bathroom on the lower level.
セントルイスにある中くらいなモダンスタイルのおしゃれな浴室 (ドロップイン型浴槽、シャワー付き浴槽 、分離型トイレ、セラミックタイル、白い壁、セラミックタイルの床、コンソール型シンク、タイルの洗面台、シャワーカーテン) の写真
セントルイスにある中くらいなモダンスタイルのおしゃれな浴室 (ドロップイン型浴槽、シャワー付き浴槽 、分離型トイレ、セラミックタイル、白い壁、セラミックタイルの床、コンソール型シンク、タイルの洗面台、シャワーカーテン) の写真
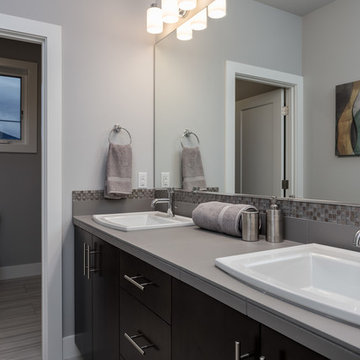
ポートランドにあるラグジュアリーな広いトランジショナルスタイルのおしゃれなマスターバスルーム (フラットパネル扉のキャビネット、濃色木目調キャビネット、ドロップイン型浴槽、コーナー設置型シャワー、分離型トイレ、グレーのタイル、ガラス板タイル、グレーの壁、セラミックタイルの床、オーバーカウンターシンク、タイルの洗面台、グレーの床、開き戸のシャワー) の写真

Victorian Style Bathroom in Horsham, West Sussex
In the peaceful village of Warnham, West Sussex, bathroom designer George Harvey has created a fantastic Victorian style bathroom space, playing homage to this characterful house.
Making the most of present-day, Victorian Style bathroom furnishings was the brief for this project, with this client opting to maintain the theme of the house throughout this bathroom space. The design of this project is minimal with white and black used throughout to build on this theme, with present day technologies and innovation used to give the client a well-functioning bathroom space.
To create this space designer George has used bathroom suppliers Burlington and Crosswater, with traditional options from each utilised to bring the classic black and white contrast desired by the client. In an additional modern twist, a HiB illuminating mirror has been included – incorporating a present-day innovation into this timeless bathroom space.
Bathroom Accessories
One of the key design elements of this project is the contrast between black and white and balancing this delicately throughout the bathroom space. With the client not opting for any bathroom furniture space, George has done well to incorporate traditional Victorian accessories across the room. Repositioned and refitted by our installation team, this client has re-used their own bath for this space as it not only suits this space to a tee but fits perfectly as a focal centrepiece to this bathroom.
A generously sized Crosswater Clear6 shower enclosure has been fitted in the corner of this bathroom, with a sliding door mechanism used for access and Crosswater’s Matt Black frame option utilised in a contemporary Victorian twist. Distinctive Burlington ceramics have been used in the form of pedestal sink and close coupled W/C, bringing a traditional element to these essential bathroom pieces.
Bathroom Features
Traditional Burlington Brassware features everywhere in this bathroom, either in the form of the Walnut finished Kensington range or Chrome and Black Trent brassware. Walnut pillar taps, bath filler and handset bring warmth to the space with Chrome and Black shower valve and handset contributing to the Victorian feel of this space. Above the basin area sits a modern HiB Solstice mirror with integrated demisting technology, ambient lighting and customisable illumination. This HiB mirror also nicely balances a modern inclusion with the traditional space through the selection of a Matt Black finish.
Along with the bathroom fitting, plumbing and electrics, our installation team also undertook a full tiling of this bathroom space. Gloss White wall tiles have been used as a base for Victorian features while the floor makes decorative use of Black and White Petal patterned tiling with an in keeping black border tile. As part of the installation our team have also concealed all pipework for a minimal feel.
Our Bathroom Design & Installation Service
With any bathroom redesign several trades are needed to ensure a great finish across every element of your space. Our installation team has undertaken a full bathroom fitting, electrics, plumbing and tiling work across this project with our project management team organising the entire works. Not only is this bathroom a great installation, designer George has created a fantastic space that is tailored and well-suited to this Victorian Warnham home.
If this project has inspired your next bathroom project, then speak to one of our experienced designers about it.
Call a showroom or use our online appointment form to book your free design & quote.
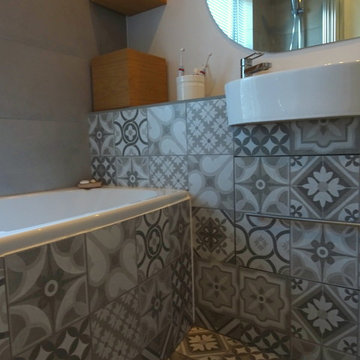
Renovation of a dated and very small bathroom where the customer wanted to keep the same layout but re-modernise it. My idea was to create a strong look with using tiles on all surfaces, to make the bathroom look bigger and airy. The grey tiles and white walls and suite create a contemporary look. By contrast the vintage/med style of the tiles and the oak bespoke cubes and wood accessories add warmth and character to this small bathroom.
黒い浴室・バスルーム (タイルの洗面台、セラミックタイルの床) の写真
1