黒い浴室・バスルーム (セラミックタイルの床、サブウェイタイル) の写真
絞り込み:
資材コスト
並び替え:今日の人気順
写真 1〜20 枚目(全 223 枚)
1/4

デンバーにあるお手頃価格の中くらいなカントリー風のおしゃれなバスルーム (浴槽なし) (シェーカースタイル扉のキャビネット、白いキャビネット、アルコーブ型シャワー、分離型トイレ、白いタイル、サブウェイタイル、白い壁、アンダーカウンター洗面器、グレーの床、白い洗面カウンター、造り付け洗面台、アルコーブ型浴槽、セラミックタイルの床、大理石の洗面台、シャワーカーテン、洗面台1つ) の写真

Antique dresser turned tiled bathroom vanity has custom screen walls built to provide privacy between the multi green tiled shower and neutral colored and zen ensuite bedroom.

シドニーにあるコンテンポラリースタイルのおしゃれなマスターバスルーム (淡色木目調キャビネット、グレーのタイル、白い壁、オーバーカウンターシンク、マルチカラーの床、オープン型シャワー、サブウェイタイル、セラミックタイルの床、大理石の洗面台、オープンシャワー、マルチカラーの洗面カウンター、フラットパネル扉のキャビネット) の写真

The ensuite is a luxurious space offering all the desired facilities. The warm theme of all rooms echoes in the materials used. The vanity was created from Recycled Messmate with a horizontal grain, complemented by the polished concrete bench top. The walk in double shower creates a real impact, with its black framed glass which again echoes with the framing in the mirrors and shelving.

ワシントンD.C.にあるカントリー風のおしゃれな浴室 (一体型トイレ 、セラミックタイルの床、オープンシャワー、緑のキャビネット、アルコーブ型シャワー、白いタイル、サブウェイタイル、白い壁、オーバーカウンターシンク、マルチカラーの床、フラットパネル扉のキャビネット) の写真

Red Ranch Studio photography
ニューヨークにあるラグジュアリーな広いコンテンポラリースタイルのおしゃれなマスターバスルーム (アルコーブ型浴槽、分離型トイレ、グレーの壁、セラミックタイルの床、白いタイル、ベッセル式洗面器、オープンシャワー、ヴィンテージ仕上げキャビネット、洗い場付きシャワー、サブウェイタイル、人工大理石カウンター、グレーの床、フラットパネル扉のキャビネット) の写真
ニューヨークにあるラグジュアリーな広いコンテンポラリースタイルのおしゃれなマスターバスルーム (アルコーブ型浴槽、分離型トイレ、グレーの壁、セラミックタイルの床、白いタイル、ベッセル式洗面器、オープンシャワー、ヴィンテージ仕上げキャビネット、洗い場付きシャワー、サブウェイタイル、人工大理石カウンター、グレーの床、フラットパネル扉のキャビネット) の写真

They say the magic thing about home is that it feels good to leave and even better to come back and that is exactly what this family wanted to create when they purchased their Bondi home and prepared to renovate. Like Marilyn Monroe, this 1920’s Californian-style bungalow was born with the bone structure to be a great beauty. From the outset, it was important the design reflect their personal journey as individuals along with celebrating their journey as a family. Using a limited colour palette of white walls and black floors, a minimalist canvas was created to tell their story. Sentimental accents captured from holiday photographs, cherished books, artwork and various pieces collected over the years from their travels added the layers and dimension to the home. Architrave sides in the hallway and cutout reveals were painted in high-gloss black adding contrast and depth to the space. Bathroom renovations followed the black a white theme incorporating black marble with white vein accents and exotic greenery was used throughout the home – both inside and out, adding a lushness reminiscent of time spent in the tropics. Like this family, this home has grown with a 3rd stage now in production - watch this space for more...
Martine Payne & Deen Hameed
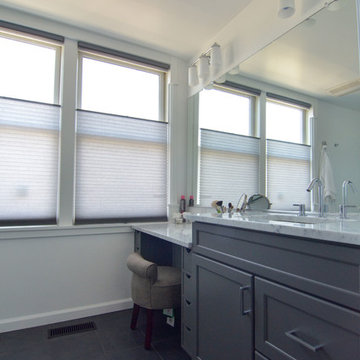
A custom Dura Supreme vanity anchors this light-filled space with a carrara marble countertop.
フィラデルフィアにある広いモダンスタイルのおしゃれなマスターバスルーム (アンダーカウンター洗面器、シェーカースタイル扉のキャビネット、グレーのキャビネット、大理石の洗面台、白いタイル、サブウェイタイル、白い壁、セラミックタイルの床) の写真
フィラデルフィアにある広いモダンスタイルのおしゃれなマスターバスルーム (アンダーカウンター洗面器、シェーカースタイル扉のキャビネット、グレーのキャビネット、大理石の洗面台、白いタイル、サブウェイタイル、白い壁、セラミックタイルの床) の写真

Adrienne DeRosa © 2014 Houzz Inc.
One of the most recent renovations is the guest bathroom, located on the first floor. Complete with a standing shower, the room successfully incorporates elements of various styles toward a harmonious end.
The vanity was a cabinet from Arhaus Furniture that was used for a store staging. Raymond and Jennifer purchased the marble top and put it on themselves. Jennifer had the lighting made by a husband-and-wife team that she found on Instagram. "Because social media is a great tool, it is also helpful to support small businesses. With just a little hash tagging and the right people to follow, you can find the most amazing things," she says.
Lighting: Triple 7 Recycled Co.; sink & taps: Kohler
Photo: Adrienne DeRosa © 2014 Houzz

タンパにある広いモダンスタイルのおしゃれなマスターバスルーム (シェーカースタイル扉のキャビネット、黒いキャビネット、洗い場付きシャワー、黒いタイル、サブウェイタイル、グレーの壁、セラミックタイルの床、アンダーカウンター洗面器、大理石の洗面台、オープンシャワー、シャワーベンチ、洗面台2つ) の写真
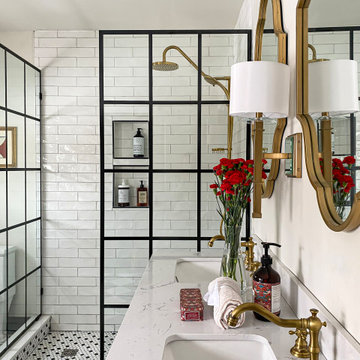
シカゴにある中くらいなトラディショナルスタイルのおしゃれなマスターバスルーム (グレーのキャビネット、オープン型シャワー、一体型トイレ 、白いタイル、サブウェイタイル、白い壁、セラミックタイルの床、珪岩の洗面台、オープンシャワー、白い洗面カウンター、洗面台2つ) の写真

In the heart of Lakeview, Wrigleyville, our team completely remodeled a condo: master and guest bathrooms, kitchen, living room, and mudroom.
Master bath floating vanity by Metropolis.
Guest bath vanity by Bertch.
Tall pantry by Breckenridge.
Somerset light fixtures by Hinkley Lighting.
Bathroom design & build by 123 Remodeling - Chicago general contractor https://123remodeling.com/

ロンドンにある中くらいなコンテンポラリースタイルのおしゃれなバスルーム (浴槽なし) (オープンシェルフ、白いキャビネット、コーナー設置型シャワー、壁掛け式トイレ、緑のタイル、サブウェイタイル、白い壁、セラミックタイルの床、ベッセル式洗面器、緑の床、オープンシャワー、白い洗面カウンター) の写真
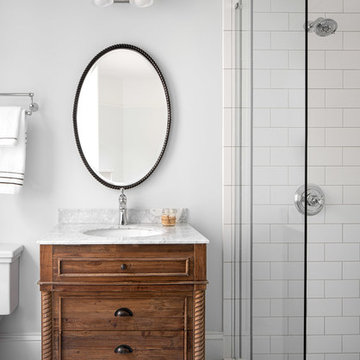
This guest bathroom features a sleek subway tile shower with a glass surround, a medium wood vanity with Quartz countertops, and a delicate grey and white ceramic tile floor.
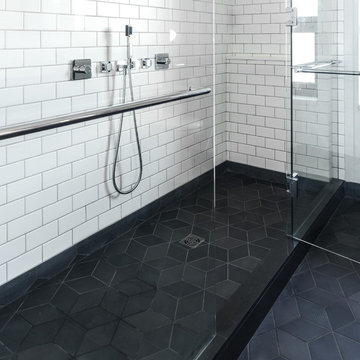
Photo: Ema Peter
This 1,110 square foot loft in Vancouver’s Crosstown neighbourhood was completely renovated for a young professional couple splitting their time between Vancouver and New York.

This unfinished basement utility room was converted into a stylish mid-century modern bath & laundry. Walnut cabinetry featuring slab doors, furniture feet and white quartz countertops really pop. The furniture vanity is contrasted with brushed gold plumbing fixtures & hardware. Black hexagon floors with classic white subway shower tile complete this period correct bathroom!

ナッシュビルにあるお手頃価格の小さなビーチスタイルのおしゃれなバスルーム (浴槽なし) (洗い場付きシャワー、白いタイル、セラミックタイルの床、サブウェイタイル、コンソール型シンク、マルチカラーの床、シャワーカーテン、黒い天井) の写真
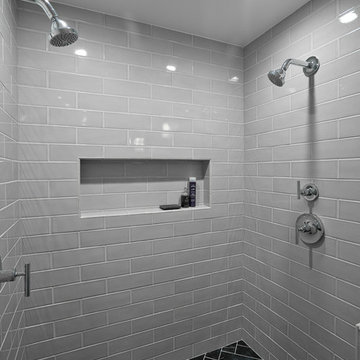
Ken Wyner Photography
ワシントンD.C.にある中くらいなトランジショナルスタイルのおしゃれなマスターバスルーム (茶色いキャビネット、一体型トイレ 、白いタイル、サブウェイタイル、グレーの壁、セラミックタイルの床、アンダーカウンター洗面器、クオーツストーンの洗面台、黒い床、開き戸のシャワー、白い洗面カウンター、アルコーブ型シャワー) の写真
ワシントンD.C.にある中くらいなトランジショナルスタイルのおしゃれなマスターバスルーム (茶色いキャビネット、一体型トイレ 、白いタイル、サブウェイタイル、グレーの壁、セラミックタイルの床、アンダーカウンター洗面器、クオーツストーンの洗面台、黒い床、開き戸のシャワー、白い洗面カウンター、アルコーブ型シャワー) の写真
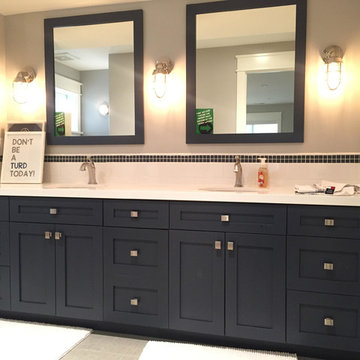
ソルトレイクシティにあるトラディショナルスタイルのおしゃれなマスターバスルーム (シェーカースタイル扉のキャビネット、濃色木目調キャビネット、白いタイル、サブウェイタイル、ベージュの壁、セラミックタイルの床、アンダーカウンター洗面器、珪岩の洗面台、ベージュの床) の写真
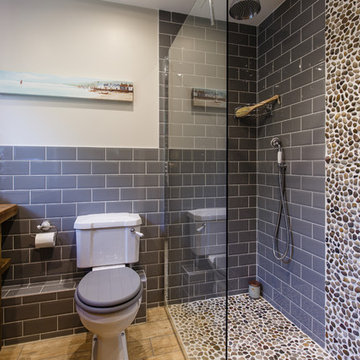
The Brief: to create a wet room that invokes feelings of the sea. The pebble tiles create a wonderful foot massage as you walk in as well as adding depth and interest. The bespoke, hand made rustic vanity unit, gives plenty of storage space, whilst adding a warm touch to the overall look of the bathroom. The shine from the grey metro tiles means that rather than feeling small, this bathroom gives a sense of space and light.
黒い浴室・バスルーム (セラミックタイルの床、サブウェイタイル) の写真
1