木目調の浴室・バスルーム (落し込みパネル扉のキャビネット、全タイプのシャワー、分離型トイレ) の写真
絞り込み:
資材コスト
並び替え:今日の人気順
写真 1〜20 枚目(全 138 枚)
1/5

J.THOM designed and supplied all of the products for this high-end bathroom. The only exception being the mirrors which the Owner had purchased previously which really worked with our concept. All of the cabinetry came from Iprina Cabinets which is a line exclusive to J.THOM in Philadelphia. We modified the sizes of the vanity and linen closet to maximize the space and at the same time, fit comfortably within allocated spaces.

オースティンにあるお手頃価格の中くらいなカントリー風のおしゃれなマスターバスルーム (白いキャビネット、バリアフリー、分離型トイレ、白いタイル、サブウェイタイル、白い壁、モザイクタイル、アンダーカウンター洗面器、大理石の洗面台、グレーの床、開き戸のシャワー、グレーの洗面カウンター、落し込みパネル扉のキャビネット) の写真

Photo by Shelly Harrison
ボストンにあるトラディショナルスタイルのおしゃれな浴室 (アンダーカウンター洗面器、中間色木目調キャビネット、アルコーブ型シャワー、ベージュのタイル、分離型トイレ、白い壁、セラミックタイルの床、開き戸のシャワー、落し込みパネル扉のキャビネット) の写真
ボストンにあるトラディショナルスタイルのおしゃれな浴室 (アンダーカウンター洗面器、中間色木目調キャビネット、アルコーブ型シャワー、ベージュのタイル、分離型トイレ、白い壁、セラミックタイルの床、開き戸のシャワー、落し込みパネル扉のキャビネット) の写真
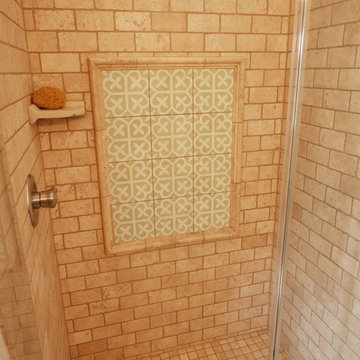
The master bathroom in this home is a true retreat with gorgeous colors, travertine, vinyl plank floor, and fun glass hardware accents.
オースティンにある高級な広いエクレクティックスタイルのおしゃれなマスターバスルーム (ベッセル式洗面器、落し込みパネル扉のキャビネット、青いキャビネット、ライムストーンの洗面台、ドロップイン型浴槽、アルコーブ型シャワー、分離型トイレ、石タイル、ベージュの壁、クッションフロア) の写真
オースティンにある高級な広いエクレクティックスタイルのおしゃれなマスターバスルーム (ベッセル式洗面器、落し込みパネル扉のキャビネット、青いキャビネット、ライムストーンの洗面台、ドロップイン型浴槽、アルコーブ型シャワー、分離型トイレ、石タイル、ベージュの壁、クッションフロア) の写真

ポートランドにあるお手頃価格の中くらいなトラディショナルスタイルのおしゃれなマスターバスルーム (落し込みパネル扉のキャビネット、濃色木目調キャビネット、置き型浴槽、アルコーブ型シャワー、分離型トイレ、白いタイル、セラミックタイル、白い壁、セラミックタイルの床、アンダーカウンター洗面器、クオーツストーンの洗面台、グレーの床、開き戸のシャワー、白い洗面カウンター、ニッチ、洗面台2つ、造り付け洗面台) の写真
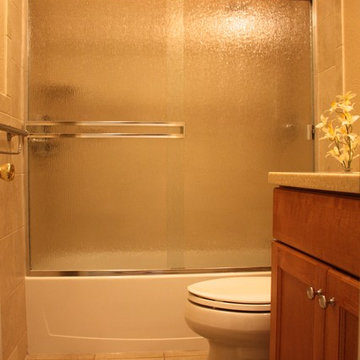
サンディエゴにある小さなトラディショナルスタイルのおしゃれな子供用バスルーム (一体型シンク、落し込みパネル扉のキャビネット、中間色木目調キャビネット、人工大理石カウンター、アルコーブ型浴槽、シャワー付き浴槽 、分離型トイレ、ベージュのタイル、磁器タイル、ベージュの壁、磁器タイルの床) の写真
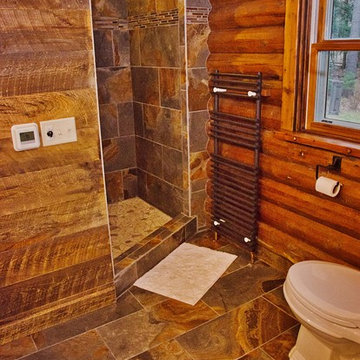
Can you believe this is the same bathroom? From blah to WOW with this complete, custom, luxury bathroom renovation. Just wait until you see how each color and design compliments the next.

Continuous header at tops of doors and windows frames 6 x 6 Dal matte "Arctic White" tile. Console top is "Jerusalem Gold" limestone, and matches floor tiles. Under-mount sink is Obrien with a California Faucet. Color above header is BM "Dorset Gold."
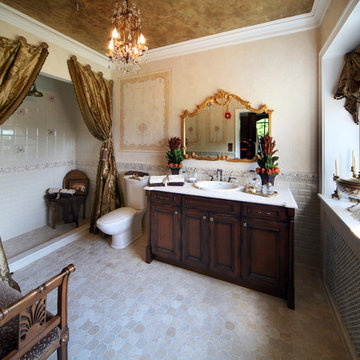
ニューヨークにある中くらいなヴィクトリアン調のおしゃれなマスターバスルーム (濃色木目調キャビネット、アルコーブ型シャワー、分離型トイレ、ベージュのタイル、グレーのタイル、白いタイル、ベージュの壁、オーバーカウンターシンク、落し込みパネル扉のキャビネット) の写真

Custom Surface Solutions (www.css-tile.com) - Owner Craig Thompson (512) 430-1215. This project shows a complete Master Bathroom remodel with before, during and after pictures. Master Bathroom features a Japanese soaker tub, enlarged shower with 4 1/2" x 12" white subway tile on walls, niche and celling., dark gray 2" x 2" shower floor tile with Schluter tiled drain, floor to ceiling shower glass, and quartz waterfall knee wall cap with integrated seat and curb cap. Floor has dark gray 12" x 24" tile on Schluter heated floor and same tile on tub wall surround with wall niche. Shower, tub and vanity plumbing fixtures and accessories are Delta Champagne Bronze. Vanity is custom built with quartz countertop and backsplash, undermount oval sinks, wall mounted faucets, wood framed mirrors and open wall medicine cabinet.
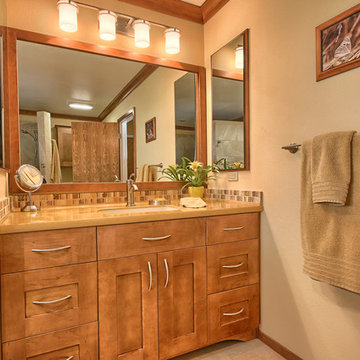
Bob Blandy, Medallion Services
他の地域にある中くらいなトランジショナルスタイルのおしゃれなマスターバスルーム (アンダーカウンター洗面器、落し込みパネル扉のキャビネット、中間色木目調キャビネット、人工大理石カウンター、置き型浴槽、オープン型シャワー、分離型トイレ、茶色いタイル、磁器タイル、黄色い壁、磁器タイルの床) の写真
他の地域にある中くらいなトランジショナルスタイルのおしゃれなマスターバスルーム (アンダーカウンター洗面器、落し込みパネル扉のキャビネット、中間色木目調キャビネット、人工大理石カウンター、置き型浴槽、オープン型シャワー、分離型トイレ、茶色いタイル、磁器タイル、黄色い壁、磁器タイルの床) の写真
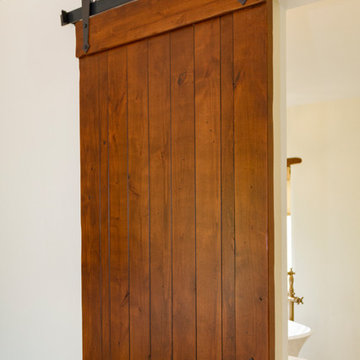
Photography by Jeffery Volker
フェニックスにある高級な中くらいなサンタフェスタイルのおしゃれなマスターバスルーム (落し込みパネル扉のキャビネット、中間色木目調キャビネット、置き型浴槽、バリアフリー、分離型トイレ、白いタイル、磁器タイル、白い壁、セメントタイルの床、アンダーカウンター洗面器、クオーツストーンの洗面台、マルチカラーの床、開き戸のシャワー、白い洗面カウンター) の写真
フェニックスにある高級な中くらいなサンタフェスタイルのおしゃれなマスターバスルーム (落し込みパネル扉のキャビネット、中間色木目調キャビネット、置き型浴槽、バリアフリー、分離型トイレ、白いタイル、磁器タイル、白い壁、セメントタイルの床、アンダーカウンター洗面器、クオーツストーンの洗面台、マルチカラーの床、開き戸のシャワー、白い洗面カウンター) の写真
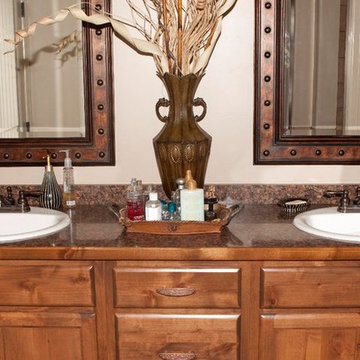
オースティンにある中くらいなサンタフェスタイルのおしゃれな浴室 (オーバーカウンターシンク、落し込みパネル扉のキャビネット、中間色木目調キャビネット、御影石の洗面台、アルコーブ型シャワー、分離型トイレ、ベージュの壁、濃色無垢フローリング) の写真
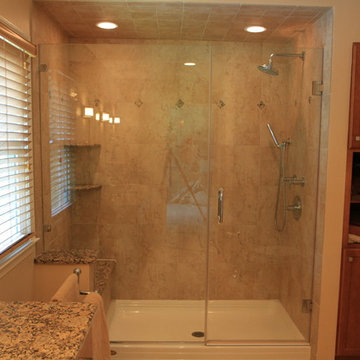
These bathrooms utilize earth tones and low lighting to create a warm, inviting atmosphere. The newly installed glass door shower in the master is spacious and practical, with built in shelving units for all of your shower accessories. New Outlooks Construction can take your design ideas, and create a relaxing environment for your bathroom areas.
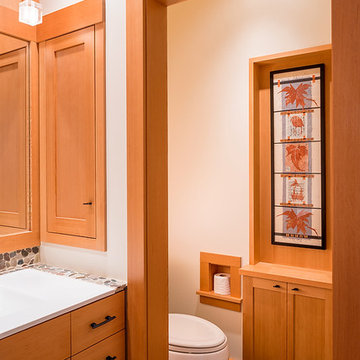
Will Austin
シアトルにある中くらいなトランジショナルスタイルのおしゃれなバスルーム (浴槽なし) (落し込みパネル扉のキャビネット、淡色木目調キャビネット、タイルの洗面台、マルチカラーのタイル、石タイル、オーバーカウンターシンク、オープン型シャワー、分離型トイレ、ベージュの壁、スレートの床) の写真
シアトルにある中くらいなトランジショナルスタイルのおしゃれなバスルーム (浴槽なし) (落し込みパネル扉のキャビネット、淡色木目調キャビネット、タイルの洗面台、マルチカラーのタイル、石タイル、オーバーカウンターシンク、オープン型シャワー、分離型トイレ、ベージュの壁、スレートの床) の写真
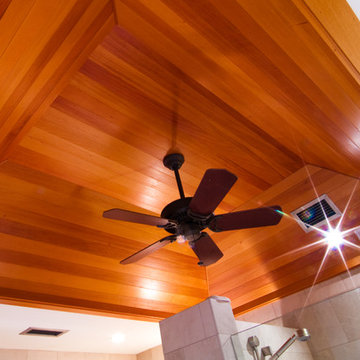
Interior Design by Nina Williams Designs
Photography by Chris Miller
サンディエゴにある高級な中くらいなトロピカルスタイルのおしゃれなマスターバスルーム (アンダーカウンター洗面器、落し込みパネル扉のキャビネット、中間色木目調キャビネット、大理石の洗面台、アンダーマウント型浴槽、アルコーブ型シャワー、分離型トイレ、ベージュのタイル、石タイル、ベージュの壁、トラバーチンの床) の写真
サンディエゴにある高級な中くらいなトロピカルスタイルのおしゃれなマスターバスルーム (アンダーカウンター洗面器、落し込みパネル扉のキャビネット、中間色木目調キャビネット、大理石の洗面台、アンダーマウント型浴槽、アルコーブ型シャワー、分離型トイレ、ベージュのタイル、石タイル、ベージュの壁、トラバーチンの床) の写真
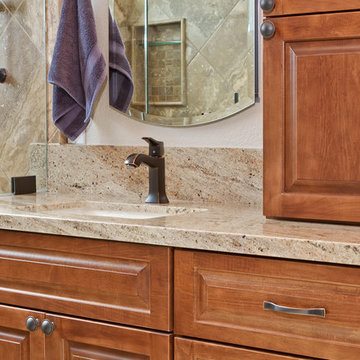
This master bathroom was remodeled with a new built in vanity with tower cabinets for extra storage space with oil rubbed bronze fixtures. Photos by Preview First
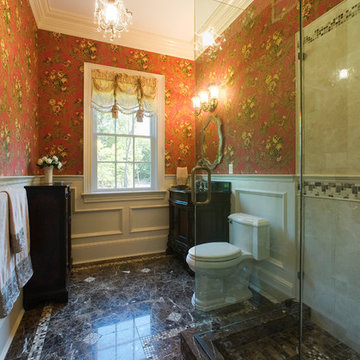
Interior Design by In-Site Interior Design
Photography by Lovi Photography
ニューヨークにあるトラディショナルスタイルのおしゃれなバスルーム (浴槽なし) (モザイクタイル、アンダーカウンター洗面器、濃色木目調キャビネット、珪岩の洗面台、コーナー設置型シャワー、分離型トイレ、赤い壁、大理石の床、照明、落し込みパネル扉のキャビネット) の写真
ニューヨークにあるトラディショナルスタイルのおしゃれなバスルーム (浴槽なし) (モザイクタイル、アンダーカウンター洗面器、濃色木目調キャビネット、珪岩の洗面台、コーナー設置型シャワー、分離型トイレ、赤い壁、大理石の床、照明、落し込みパネル扉のキャビネット) の写真
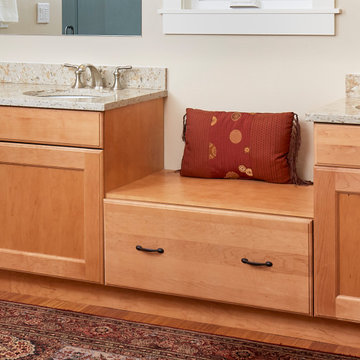
シアトルにある高級な中くらいなトランジショナルスタイルのおしゃれなマスターバスルーム (落し込みパネル扉のキャビネット、中間色木目調キャビネット、置き型浴槽、バリアフリー、分離型トイレ、ベージュのタイル、磁器タイル、ベージュの壁、磁器タイルの床、アンダーカウンター洗面器、人工大理石カウンター、茶色い床、開き戸のシャワー、ベージュのカウンター、トイレ室、洗面台2つ、造り付け洗面台) の写真
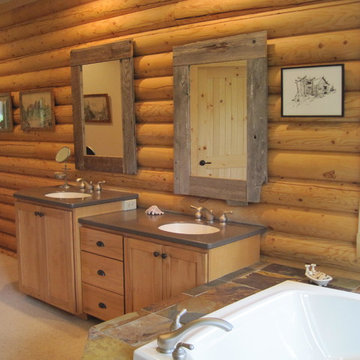
Jetted Tub, Crystal Custom Cabinets
デンバーにあるラグジュアリーな広いラスティックスタイルのおしゃれなマスターバスルーム (落し込みパネル扉のキャビネット、淡色木目調キャビネット、人工大理石カウンター、アルコーブ型シャワー、マルチカラーのタイル、石スラブタイル、一体型シンク、コーナー型浴槽、分離型トイレ、茶色い壁) の写真
デンバーにあるラグジュアリーな広いラスティックスタイルのおしゃれなマスターバスルーム (落し込みパネル扉のキャビネット、淡色木目調キャビネット、人工大理石カウンター、アルコーブ型シャワー、マルチカラーのタイル、石スラブタイル、一体型シンク、コーナー型浴槽、分離型トイレ、茶色い壁) の写真
木目調の浴室・バスルーム (落し込みパネル扉のキャビネット、全タイプのシャワー、分離型トイレ) の写真
1