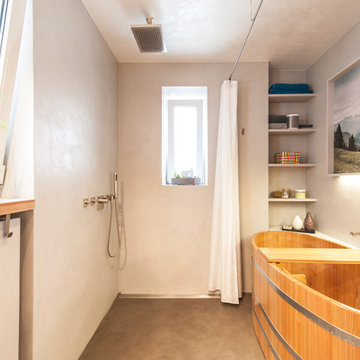中くらいな木目調の浴室・バスルーム (オープンシェルフ) の写真
絞り込み:
資材コスト
並び替え:今日の人気順
写真 1〜20 枚目(全 50 枚)
1/4

This Waukesha bathroom remodel was unique because the homeowner needed wheelchair accessibility. We designed a beautiful master bathroom and met the client’s ADA bathroom requirements.
Original Space
The old bathroom layout was not functional or safe. The client could not get in and out of the shower or maneuver around the vanity or toilet. The goal of this project was ADA accessibility.
ADA Bathroom Requirements
All elements of this bathroom and shower were discussed and planned. Every element of this Waukesha master bathroom is designed to meet the unique needs of the client. Designing an ADA bathroom requires thoughtful consideration of showering needs.
Open Floor Plan – A more open floor plan allows for the rotation of the wheelchair. A 5-foot turning radius allows the wheelchair full access to the space.
Doorways – Sliding barn doors open with minimal force. The doorways are 36” to accommodate a wheelchair.
Curbless Shower – To create an ADA shower, we raised the sub floor level in the bedroom. There is a small rise at the bedroom door and the bathroom door. There is a seamless transition to the shower from the bathroom tile floor.
Grab Bars – Decorative grab bars were installed in the shower, next to the toilet and next to the sink (towel bar).
Handheld Showerhead – The handheld Delta Palm Shower slips over the hand for easy showering.
Shower Shelves – The shower storage shelves are minimalistic and function as handhold points.
Non-Slip Surface – Small herringbone ceramic tile on the shower floor prevents slipping.
ADA Vanity – We designed and installed a wheelchair accessible bathroom vanity. It has clearance under the cabinet and insulated pipes.
Lever Faucet – The faucet is offset so the client could reach it easier. We installed a lever operated faucet that is easy to turn on/off.
Integrated Counter/Sink – The solid surface counter and sink is durable and easy to clean.
ADA Toilet – The client requested a bidet toilet with a self opening and closing lid. ADA bathroom requirements for toilets specify a taller height and more clearance.
Heated Floors – WarmlyYours heated floors add comfort to this beautiful space.
Linen Cabinet – A custom linen cabinet stores the homeowners towels and toiletries.
Style
The design of this bathroom is light and airy with neutral tile and simple patterns. The cabinetry matches the existing oak woodwork throughout the home.
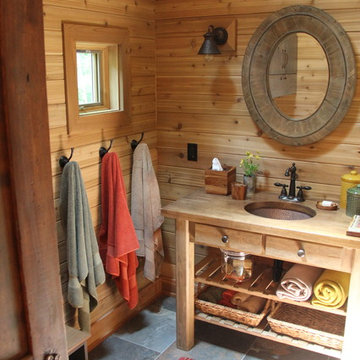
アトランタにある中くらいなトラディショナルスタイルのおしゃれな浴室 (オープンシェルフ、中間色木目調キャビネット、アンダーカウンター洗面器、木製洗面台) の写真
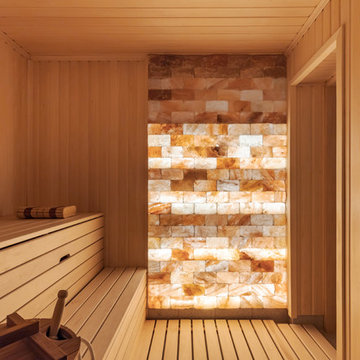
サンクトペテルブルクにあるお手頃価格の中くらいなカントリー風のおしゃれなサウナ (オープンシェルフ、茶色いキャビネット、バリアフリー、ベージュのタイル、磁器タイル、ベージュの壁、磁器タイルの床、ガラスの洗面台、ベージュの床、オープンシャワー、白い洗面カウンター) の写真

東京都下にある中くらいなアジアンスタイルのおしゃれなバスルーム (浴槽なし) (オープンシェルフ、淡色木目調キャビネット、青いタイル、ベージュの壁、無垢フローリング、ベッセル式洗面器、ベージュの床、白い洗面カウンター、ニッチ、洗面台1つ、造り付け洗面台、板張り天井、板張り壁) の写真
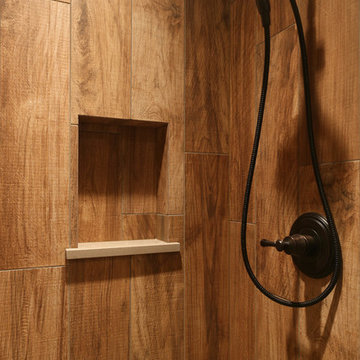
他の地域にある高級な中くらいなトラディショナルスタイルのおしゃれな子供用バスルーム (オープンシェルフ、中間色木目調キャビネット、アルコーブ型シャワー、ビデ、茶色いタイル、磁器タイル、ベージュの壁、磁器タイルの床、ベッセル式洗面器、珪岩の洗面台、茶色い床) の写真
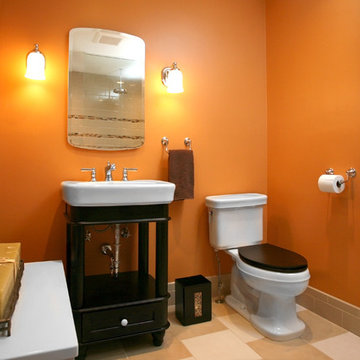
ウィチタにある中くらいなトランジショナルスタイルのおしゃれなマスターバスルーム (コンソール型シンク、オープンシェルフ、ヴィンテージ仕上げキャビネット、アルコーブ型シャワー、分離型トイレ、オレンジの壁、セラミックタイルの床) の写真

My favorite room in the house! Bicycle bathroom with farmhouse look. Concrete sink, metal roofing in the shower, concrete heated flooring.
Photo Credit D.E Grabenstein
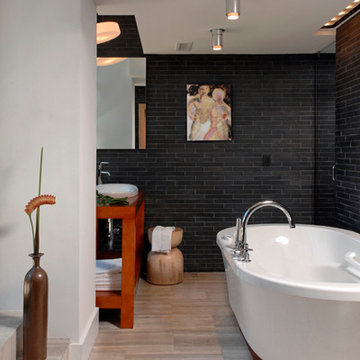
Bob Narod
他の地域にある中くらいなコンテンポラリースタイルのおしゃれなバスルーム (浴槽なし) (置き型浴槽、ベージュのタイル、スレートタイル、白い壁、淡色無垢フローリング、オーバーカウンターシンク、木製洗面台、ベージュの床、オープンシェルフ) の写真
他の地域にある中くらいなコンテンポラリースタイルのおしゃれなバスルーム (浴槽なし) (置き型浴槽、ベージュのタイル、スレートタイル、白い壁、淡色無垢フローリング、オーバーカウンターシンク、木製洗面台、ベージュの床、オープンシェルフ) の写真
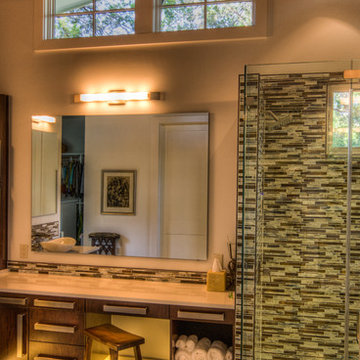
Master bath
オースティンにある高級な中くらいなエクレクティックスタイルのおしゃれなマスターバスルーム (緑のタイル、白い壁、磁器タイルの床、ベッセル式洗面器、オープンシェルフ、茶色いキャビネット、コーナー設置型シャワー、ガラスタイル、人工大理石カウンター、白い床、開き戸のシャワー、白い洗面カウンター) の写真
オースティンにある高級な中くらいなエクレクティックスタイルのおしゃれなマスターバスルーム (緑のタイル、白い壁、磁器タイルの床、ベッセル式洗面器、オープンシェルフ、茶色いキャビネット、コーナー設置型シャワー、ガラスタイル、人工大理石カウンター、白い床、開き戸のシャワー、白い洗面カウンター) の写真
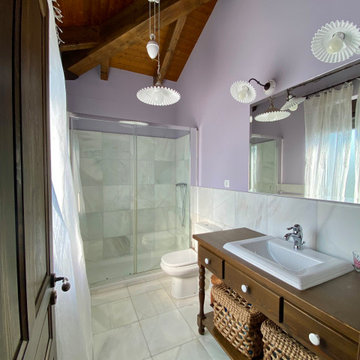
アリカンテにある中くらいなトランジショナルスタイルのおしゃれなマスターバスルーム (オープンシェルフ、濃色木目調キャビネット、洗い場付きシャワー、一体型トイレ 、白いタイル、大理石タイル、大理石の床、ベッセル式洗面器、木製洗面台、白い床、引戸のシャワー、洗面台1つ、表し梁) の写真
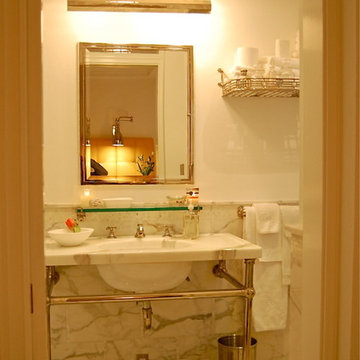
Vintage modern bath
ニューヨークにある高級な中くらいなトラディショナルスタイルのおしゃれなマスターバスルーム (一体型シンク、大理石の洗面台、アルコーブ型シャワー、白いタイル、白い壁、大理石の床、オープンシェルフ、石タイル) の写真
ニューヨークにある高級な中くらいなトラディショナルスタイルのおしゃれなマスターバスルーム (一体型シンク、大理石の洗面台、アルコーブ型シャワー、白いタイル、白い壁、大理石の床、オープンシェルフ、石タイル) の写真
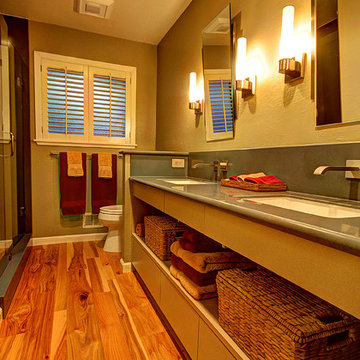
Transitional bathroom with solid counter tops, double undermount sinks, silver accents, wood blinds, glass shower and rustic hardwoods floors.
サンフランシスコにある中くらいなトランジショナルスタイルのおしゃれな浴室 (アンダーカウンター洗面器、オープンシェルフ、白いキャビネット、人工大理石カウンター、ベージュの壁、無垢フローリング) の写真
サンフランシスコにある中くらいなトランジショナルスタイルのおしゃれな浴室 (アンダーカウンター洗面器、オープンシェルフ、白いキャビネット、人工大理石カウンター、ベージュの壁、無垢フローリング) の写真
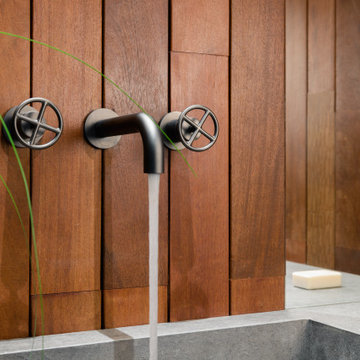
Le rubinetterie di design sono a contrasto con la boiserie della zona lavabo.
ローマにある高級な中くらいなコンテンポラリースタイルのおしゃれなバスルーム (浴槽なし) (オープンシェルフ、グレーのキャビネット、アルコーブ型シャワー、壁掛け式トイレ、ベージュのタイル、磁器タイル、青い壁、磁器タイルの床、一体型シンク、タイルの洗面台、グレーの床、開き戸のシャワー、白い洗面カウンター、洗濯室、洗面台1つ、フローティング洗面台、折り上げ天井、板張り壁) の写真
ローマにある高級な中くらいなコンテンポラリースタイルのおしゃれなバスルーム (浴槽なし) (オープンシェルフ、グレーのキャビネット、アルコーブ型シャワー、壁掛け式トイレ、ベージュのタイル、磁器タイル、青い壁、磁器タイルの床、一体型シンク、タイルの洗面台、グレーの床、開き戸のシャワー、白い洗面カウンター、洗濯室、洗面台1つ、フローティング洗面台、折り上げ天井、板張り壁) の写真
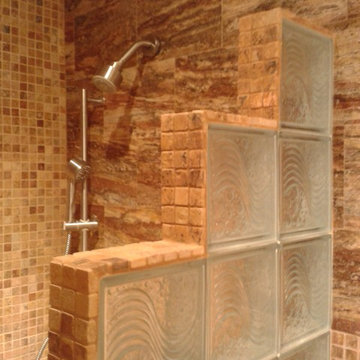
Norberto Miguel Godinez Patlan
メキシコシティにある中くらいなコンテンポラリースタイルのおしゃれなマスターバスルーム (オープンシェルフ、淡色木目調キャビネット、オープン型シャワー、分離型トイレ、茶色いタイル、セラミックタイル、茶色い壁、セラミックタイルの床、アンダーカウンター洗面器、御影石の洗面台) の写真
メキシコシティにある中くらいなコンテンポラリースタイルのおしゃれなマスターバスルーム (オープンシェルフ、淡色木目調キャビネット、オープン型シャワー、分離型トイレ、茶色いタイル、セラミックタイル、茶色い壁、セラミックタイルの床、アンダーカウンター洗面器、御影石の洗面台) の写真
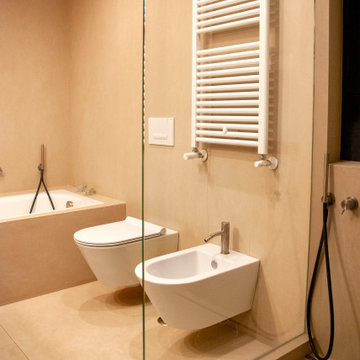
ローマにある高級な中くらいなおしゃれなマスターバスルーム (オープンシェルフ、ベージュのキャビネット、ドロップイン型浴槽、オープン型シャワー、分離型トイレ、ベージュのタイル、磁器タイル、ベージュの壁、磁器タイルの床、ベッセル式洗面器、大理石の洗面台、ベージュの床、オープンシャワー) の写真
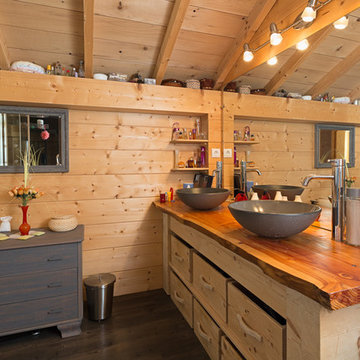
Nicolas Logerot
ディジョンにあるお手頃価格の中くらいなラスティックスタイルのおしゃれなマスターバスルーム (淡色木目調キャビネット、茶色い壁、濃色無垢フローリング、ベッセル式洗面器、木製洗面台、オープンシェルフ) の写真
ディジョンにあるお手頃価格の中くらいなラスティックスタイルのおしゃれなマスターバスルーム (淡色木目調キャビネット、茶色い壁、濃色無垢フローリング、ベッセル式洗面器、木製洗面台、オープンシェルフ) の写真
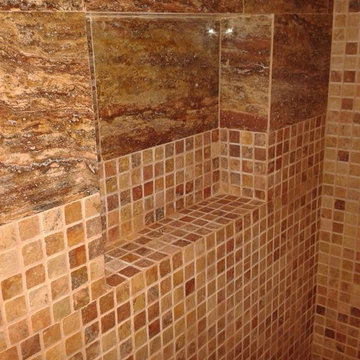
Norberto Miguel Godinez Patlan
メキシコシティにある中くらいなコンテンポラリースタイルのおしゃれなマスターバスルーム (オープンシェルフ、淡色木目調キャビネット、オープン型シャワー、分離型トイレ、茶色いタイル、セラミックタイル、茶色い壁、セラミックタイルの床、アンダーカウンター洗面器、御影石の洗面台) の写真
メキシコシティにある中くらいなコンテンポラリースタイルのおしゃれなマスターバスルーム (オープンシェルフ、淡色木目調キャビネット、オープン型シャワー、分離型トイレ、茶色いタイル、セラミックタイル、茶色い壁、セラミックタイルの床、アンダーカウンター洗面器、御影石の洗面台) の写真
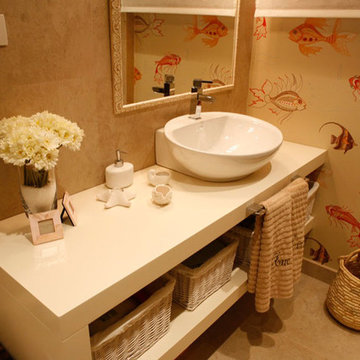
Diseño de cuarto de baño en tonos beigs. Papel pintado en tonos naranjas con peces en un acuario, de la casa Nina Campbell, modelo Aquarium.
http://www.subeinteriorismo.com
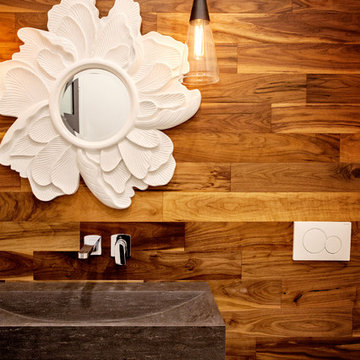
Nat Caron Photography
トロントにある高級な中くらいなモダンスタイルのおしゃれな浴室 (オープンシェルフ、グレーのキャビネット、壁掛け式トイレ、白いタイル、石タイル、白い壁、大理石の床、ライムストーンの洗面台) の写真
トロントにある高級な中くらいなモダンスタイルのおしゃれな浴室 (オープンシェルフ、グレーのキャビネット、壁掛け式トイレ、白いタイル、石タイル、白い壁、大理石の床、ライムストーンの洗面台) の写真
中くらいな木目調の浴室・バスルーム (オープンシェルフ) の写真
1
