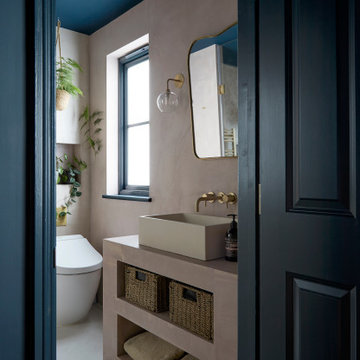浴室・バスルーム (ガラス扉のキャビネット、オープンシェルフ) の写真
絞り込み:
資材コスト
並び替え:今日の人気順
写真 1〜20 枚目(全 20,380 枚)
1/3

This 80's style Mediterranean Revival house was modernized to fit the needs of a bustling family. The home was updated from a choppy and enclosed layout to an open concept, creating connectivity for the whole family. A combination of modern styles and cozy elements makes the space feel open and inviting.
Photos By: Paul Vu
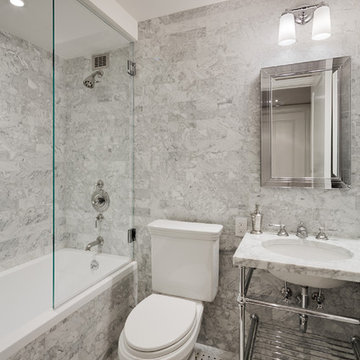
Andrew Rugge/archphoto
ニューヨークにある中くらいなトランジショナルスタイルのおしゃれな浴室 (アルコーブ型浴槽、シャワー付き浴槽 、分離型トイレ、グレーのタイル、オープンシェルフ、大理石タイル、グレーの壁、大理石の床、コンソール型シンク、大理石の洗面台) の写真
ニューヨークにある中くらいなトランジショナルスタイルのおしゃれな浴室 (アルコーブ型浴槽、シャワー付き浴槽 、分離型トイレ、グレーのタイル、オープンシェルフ、大理石タイル、グレーの壁、大理石の床、コンソール型シンク、大理石の洗面台) の写真

Farmhouse bathroom
Photographer: Rob Karosis
ニューヨークにある高級な中くらいなカントリー風のおしゃれな浴室 (オープンシェルフ、濃色木目調キャビネット、コーナー設置型シャワー、白いタイル、サブウェイタイル、白い壁、セラミックタイルの床、オーバーカウンターシンク、木製洗面台、マルチカラーの床、オープンシャワー、ブラウンの洗面カウンター) の写真
ニューヨークにある高級な中くらいなカントリー風のおしゃれな浴室 (オープンシェルフ、濃色木目調キャビネット、コーナー設置型シャワー、白いタイル、サブウェイタイル、白い壁、セラミックタイルの床、オーバーカウンターシンク、木製洗面台、マルチカラーの床、オープンシャワー、ブラウンの洗面カウンター) の写真

Established in 1895 as a warehouse for the spice trade, 481 Washington was built to last. With its 25-inch-thick base and enchanting Beaux Arts facade, this regal structure later housed a thriving Hudson Square printing company. After an impeccable renovation, the magnificent loft building’s original arched windows and exquisite cornice remain a testament to the grandeur of days past. Perfectly anchored between Soho and Tribeca, Spice Warehouse has been converted into 12 spacious full-floor lofts that seamlessly fuse Old World character with modern convenience. Steps from the Hudson River, Spice Warehouse is within walking distance of renowned restaurants, famed art galleries, specialty shops and boutiques. With its golden sunsets and outstanding facilities, this is the ideal destination for those seeking the tranquil pleasures of the Hudson River waterfront.
Expansive private floor residences were designed to be both versatile and functional, each with 3 to 4 bedrooms, 3 full baths, and a home office. Several residences enjoy dramatic Hudson River views.
This open space has been designed to accommodate a perfect Tribeca city lifestyle for entertaining, relaxing and working.
This living room design reflects a tailored “old world” look, respecting the original features of the Spice Warehouse. With its high ceilings, arched windows, original brick wall and iron columns, this space is a testament of ancient time and old world elegance.
The master bathroom was designed with tradition in mind and a taste for old elegance. it is fitted with a fabulous walk in glass shower and a deep soaking tub.
The pedestal soaking tub and Italian carrera marble metal legs, double custom sinks balance classic style and modern flair.
The chosen tiles are a combination of carrera marble subway tiles and hexagonal floor tiles to create a simple yet luxurious look.
Photography: Francis Augustine

チャールストンにあるビーチスタイルのおしゃれなマスターバスルーム (オープンシェルフ、グレーのキャビネット、白い壁、淡色無垢フローリング、アンダーカウンター洗面器、白い洗面カウンター、洗面台2つ) の写真
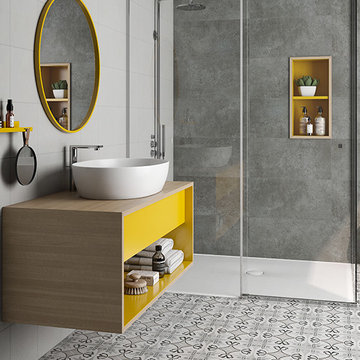
ロサンゼルスにあるお手頃価格の中くらいなコンテンポラリースタイルのおしゃれなバスルーム (浴槽なし) (オープンシェルフ、グレーのキャビネット、アルコーブ型シャワー、グレーのタイル、セメントタイル、グレーの壁、磁器タイルの床、ベッセル式洗面器、木製洗面台、マルチカラーの床、開き戸のシャワー) の写真

The clubhouse bathroom has a custom tile pattern with an important message! The trough sink has 3 faucets to make sure everyone has room to move around. The subway tile creates a great backdrop for the metal hanging mirrors. Perfect!
Meyer Design
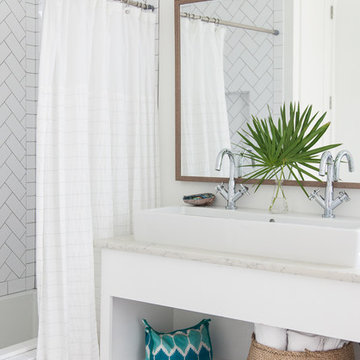
Caroline Allison
マイアミにあるビーチスタイルのおしゃれな浴室 (オープンシェルフ、白いキャビネット、ドロップイン型浴槽、シャワー付き浴槽 、白いタイル、白い壁、横長型シンク、シャワーカーテン) の写真
マイアミにあるビーチスタイルのおしゃれな浴室 (オープンシェルフ、白いキャビネット、ドロップイン型浴槽、シャワー付き浴槽 、白いタイル、白い壁、横長型シンク、シャワーカーテン) の写真
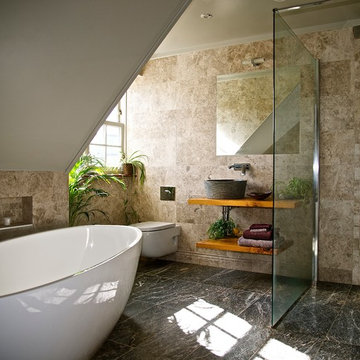
Mrs McClelland
他の地域にあるコンテンポラリースタイルのおしゃれなマスターバスルーム (ベッセル式洗面器、オープンシェルフ、中間色木目調キャビネット、木製洗面台、置き型浴槽、オープン型シャワー、壁掛け式トイレ、ベージュのタイル、オープンシャワー) の写真
他の地域にあるコンテンポラリースタイルのおしゃれなマスターバスルーム (ベッセル式洗面器、オープンシェルフ、中間色木目調キャビネット、木製洗面台、置き型浴槽、オープン型シャワー、壁掛け式トイレ、ベージュのタイル、オープンシャワー) の写真

Hulya Kolabas
ニューヨークにある高級な小さなコンテンポラリースタイルのおしゃれな浴室 (壁付け型シンク、白い壁、オープンシェルフ、ステンレスの洗面台、白いタイル、磁器タイル、レンガの床、バリアフリー、濃色木目調キャビネット) の写真
ニューヨークにある高級な小さなコンテンポラリースタイルのおしゃれな浴室 (壁付け型シンク、白い壁、オープンシェルフ、ステンレスの洗面台、白いタイル、磁器タイル、レンガの床、バリアフリー、濃色木目調キャビネット) の写真

Yankee Barn Homes - One of three and on-half baths offered in the Laurel Hollow employes a period white console sink and a marble-topped soak tub.
マンチェスターにある広いトラディショナルスタイルのおしゃれなマスターバスルーム (コンソール型シンク、サブウェイタイル、オープンシェルフ、アンダーマウント型浴槽、白いタイル、アルコーブ型シャワー、ベージュの壁、ライムストーンの床) の写真
マンチェスターにある広いトラディショナルスタイルのおしゃれなマスターバスルーム (コンソール型シンク、サブウェイタイル、オープンシェルフ、アンダーマウント型浴槽、白いタイル、アルコーブ型シャワー、ベージュの壁、ライムストーンの床) の写真

Architect: David C. Fowler and Associates.
アトランタにあるトラディショナルスタイルのおしゃれな浴室 (濃色木目調キャビネット、アルコーブ型シャワー、グレーのタイル、オープンシェルフ、照明) の写真
アトランタにあるトラディショナルスタイルのおしゃれな浴室 (濃色木目調キャビネット、アルコーブ型シャワー、グレーのタイル、オープンシェルフ、照明) の写真
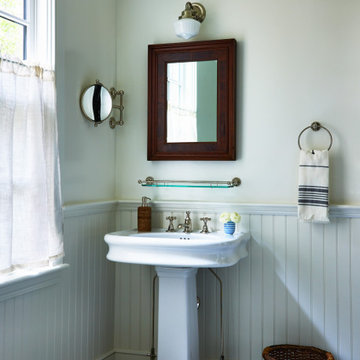
Custom furniture sink
マンチェスターにあるビーチスタイルのおしゃれな浴室 (オープンシェルフ、大理石の床、大理石の洗面台、独立型洗面台、羽目板の壁) の写真
マンチェスターにあるビーチスタイルのおしゃれな浴室 (オープンシェルフ、大理石の床、大理石の洗面台、独立型洗面台、羽目板の壁) の写真

Beautiful orange textured ceramic wall tiles and terrazzo floor tiles that create a unique and visually appealing look. Polished chrome fixtures add a touch of elegance to the space and complement the overall modern aesthetic. The walls have been partially painted in a calming teal hue, which brings the space together and adds a sense of tranquility. Overall, the newly renovated bathroom is a true testament to the power of thoughtful design and attention to detail.

マイアミにある中くらいなコンテンポラリースタイルのおしゃれなマスターバスルーム (オープンシェルフ、グレーのキャビネット、白い壁、コンクリートの床、壁付け型シンク、コンクリートの洗面台、グレーの床、グレーの洗面カウンター、洗面台1つ、フローティング洗面台) の写真

Huntley is a 9 inch x 60 inch SPC Vinyl Plank with a rustic and charming oak design in clean beige hues. This flooring is constructed with a waterproof SPC core, 20mil protective wear layer, rare 60 inch length planks, and unbelievably realistic wood grain texture.

サンクトペテルブルクにあるお手頃価格の中くらいなコンテンポラリースタイルのおしゃれなマスターバスルーム (オープンシェルフ、茶色いキャビネット、置き型浴槽、シャワー付き浴槽 、壁掛け式トイレ、黒いタイル、磁器タイル、黒い壁、磁器タイルの床、オーバーカウンターシンク、クオーツストーンの洗面台、茶色い床、黒い洗面カウンター、洗面台1つ、フローティング洗面台、板張り天井、パネル壁) の写真

Stunning succulent wallpaper from Mind the Gap
ロンドンにあるお手頃価格の小さなエクレクティックスタイルのおしゃれな子供用バスルーム (オープンシェルフ、ヴィンテージ仕上げキャビネット、ドロップイン型浴槽、シャワー付き浴槽 、緑のタイル、磁器タイル、磁器タイルの床、コンソール型シンク、木製洗面台、黒い床、シャワーカーテン、洗面台1つ、独立型洗面台) の写真
ロンドンにあるお手頃価格の小さなエクレクティックスタイルのおしゃれな子供用バスルーム (オープンシェルフ、ヴィンテージ仕上げキャビネット、ドロップイン型浴槽、シャワー付き浴槽 、緑のタイル、磁器タイル、磁器タイルの床、コンソール型シンク、木製洗面台、黒い床、シャワーカーテン、洗面台1つ、独立型洗面台) の写真

Original artwork stands out against the amazing wallpaper.
サンフランシスコにあるお手頃価格の小さなカントリー風のおしゃれなバスルーム (浴槽なし) (オープンシェルフ、白いキャビネット、コーナー設置型シャワー、一体型トイレ 、白いタイル、セラミックタイル、白い壁、セメントタイルの床、アンダーカウンター洗面器、クオーツストーンの洗面台、グレーの床、開き戸のシャワー、白い洗面カウンター、ニッチ、洗面台1つ、フローティング洗面台、三角天井、壁紙) の写真
サンフランシスコにあるお手頃価格の小さなカントリー風のおしゃれなバスルーム (浴槽なし) (オープンシェルフ、白いキャビネット、コーナー設置型シャワー、一体型トイレ 、白いタイル、セラミックタイル、白い壁、セメントタイルの床、アンダーカウンター洗面器、クオーツストーンの洗面台、グレーの床、開き戸のシャワー、白い洗面カウンター、ニッチ、洗面台1つ、フローティング洗面台、三角天井、壁紙) の写真
浴室・バスルーム (ガラス扉のキャビネット、オープンシェルフ) の写真
1
