広い浴室・バスルーム (白いキャビネット、モザイクタイル) の写真
絞り込み:
資材コスト
並び替え:今日の人気順
写真 1〜20 枚目(全 1,279 枚)
1/4

プロビデンスにある広いトラディショナルスタイルのおしゃれなマスターバスルーム (アンダーカウンター洗面器、落し込みパネル扉のキャビネット、白いキャビネット、白いタイル、モザイクタイル、アルコーブ型浴槽、バリアフリー、サブウェイタイル、青い壁、大理石の洗面台、白い床、開き戸のシャワー、白い洗面カウンター) の写真

The open style master shower is 6 feet by 12 feet and features a Brazilian walnut walkway that bisects the Carrera marble floor and continues outdoors as the deck of the outside shower.
A Bonisolli Photography
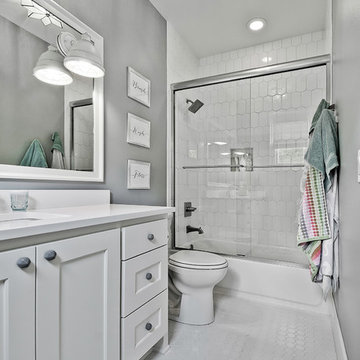
他の地域にあるラグジュアリーな広いトラディショナルスタイルのおしゃれな子供用バスルーム (レイズドパネル扉のキャビネット、白いキャビネット、シャワー付き浴槽 、分離型トイレ、白いタイル、磁器タイル、グレーの壁、モザイクタイル、アンダーカウンター洗面器、クオーツストーンの洗面台、白い床、引戸のシャワー、白い洗面カウンター) の写真

ダラスにある高級な広いトランジショナルスタイルのおしゃれなマスターバスルーム (落し込みパネル扉のキャビネット、白いキャビネット、猫足バスタブ、グレーの壁、アンダーカウンター洗面器、マルチカラーの床、モザイクタイル、大理石の洗面台) の写真
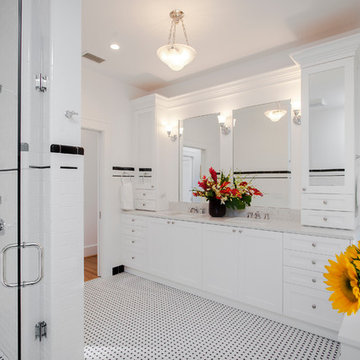
The new bathroom preserves many of the architectural elements of a 1920s bungalow: black and white tiling on the floor and wall; the leaded glass window that brings the natural light into the room while adding privacy; and the lighting fixtures that offer a range of illumination options along with the style beloved by many bungalow owners.
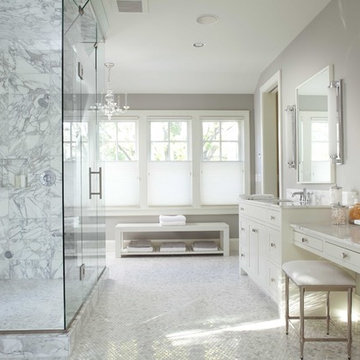
ミネアポリスにある広いトラディショナルスタイルのおしゃれな浴室 (モザイクタイル、アンダーカウンター洗面器、落し込みパネル扉のキャビネット、白いキャビネット、大理石の洗面台、コーナー設置型シャワー、白いタイル、グレーの壁、モザイクタイル、白い洗面カウンター) の写真

Photo by Randy O'Rourke
ボストンにある高級な広いトラディショナルスタイルのおしゃれなマスターバスルーム (アンダーカウンター洗面器、落し込みパネル扉のキャビネット、白いキャビネット、置き型浴槽、グレーのタイル、大理石タイル、青い壁、モザイクタイル、大理石の洗面台、グレーの床、グレーの洗面カウンター) の写真
ボストンにある高級な広いトラディショナルスタイルのおしゃれなマスターバスルーム (アンダーカウンター洗面器、落し込みパネル扉のキャビネット、白いキャビネット、置き型浴槽、グレーのタイル、大理石タイル、青い壁、モザイクタイル、大理石の洗面台、グレーの床、グレーの洗面カウンター) の写真

ヒューストンにある高級な広いトラディショナルスタイルのおしゃれな浴室 (落し込みパネル扉のキャビネット、白いキャビネット、アルコーブ型浴槽、コーナー設置型シャワー、白いタイル、セラミックタイル、グレーの壁、モザイクタイル、アンダーカウンター洗面器、白い床、開き戸のシャワー、グレーの洗面カウンター、造り付け洗面台) の写真
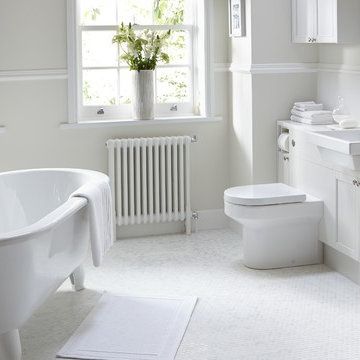
Use delicate detailing to create your tranquil escape. Stunning fitted furniture forms the practical backdrop for high quality fittings and a super-indulgent freestanding bath - all mounted on a subtly intricate floor tile to accentuate the stunning bathroom. See every detail brought to life with bathstore’s free design service instore, to ensure every aspect is exactly how you want it.

Princess Grey granite accent tub wall accompanied by a honed Absolute Black granite tub surround and smoke grey glass tiles.
ボストンにある広いモダンスタイルのおしゃれなマスターバスルーム (グレーの壁、モザイクタイル、一体型シンク、マルチカラーの床、開き戸のシャワー、白いキャビネット、大型浴槽、洗い場付きシャワー、グレーのタイル、ガラスタイル、御影石の洗面台、グレーの洗面カウンター、洗面台2つ、独立型洗面台) の写真
ボストンにある広いモダンスタイルのおしゃれなマスターバスルーム (グレーの壁、モザイクタイル、一体型シンク、マルチカラーの床、開き戸のシャワー、白いキャビネット、大型浴槽、洗い場付きシャワー、グレーのタイル、ガラスタイル、御影石の洗面台、グレーの洗面カウンター、洗面台2つ、独立型洗面台) の写真
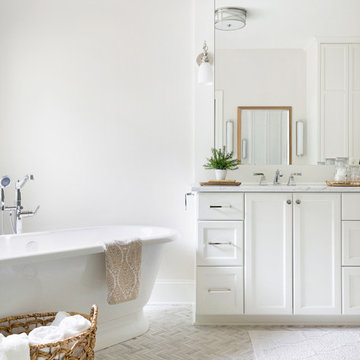
ミネアポリスにあるラグジュアリーな広いビーチスタイルのおしゃれなマスターバスルーム (インセット扉のキャビネット、白いキャビネット、置き型浴槽、コーナー設置型シャワー、一体型トイレ 、白いタイル、白い壁、モザイクタイル、オーバーカウンターシンク、クオーツストーンの洗面台、白い床、開き戸のシャワー、白い洗面カウンター) の写真
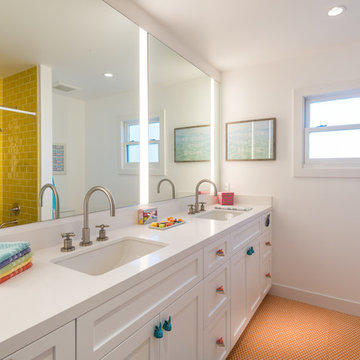
ロサンゼルスにある広いミッドセンチュリースタイルのおしゃれな子供用バスルーム (白いキャビネット、アルコーブ型シャワー、サブウェイタイル、白い壁、アンダーカウンター洗面器、クオーツストーンの洗面台、開き戸のシャワー、シェーカースタイル扉のキャビネット、黄色いタイル、モザイクタイル、オレンジの床) の写真
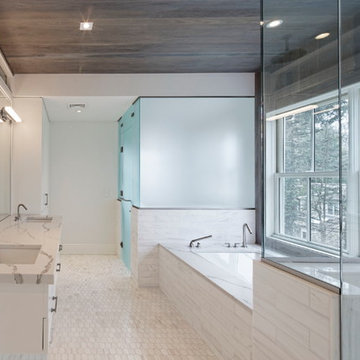
ニューヨークにある高級な広いトランジショナルスタイルのおしゃれなマスターバスルーム (フラットパネル扉のキャビネット、白いキャビネット、白いタイル、石スラブタイル、白い壁、モザイクタイル、アンダーカウンター洗面器、置き型浴槽、オープン型シャワー、分離型トイレ、大理石の洗面台、白い床、開き戸のシャワー) の写真
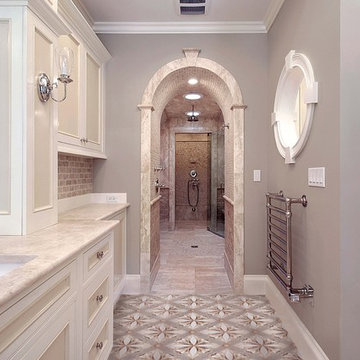
Amall of the Univo Collection consists of hand cut stones, meticulously pieced together to create a stunning mosaic design
ニューヨークにある広いトラディショナルスタイルのおしゃれなマスターバスルーム (落し込みパネル扉のキャビネット、開き戸のシャワー、白いキャビネット、バリアフリー、茶色いタイル、石タイル、グレーの壁、モザイクタイル、アンダーカウンター洗面器、大理石の洗面台、マルチカラーの床) の写真
ニューヨークにある広いトラディショナルスタイルのおしゃれなマスターバスルーム (落し込みパネル扉のキャビネット、開き戸のシャワー、白いキャビネット、バリアフリー、茶色いタイル、石タイル、グレーの壁、モザイクタイル、アンダーカウンター洗面器、大理石の洗面台、マルチカラーの床) の写真
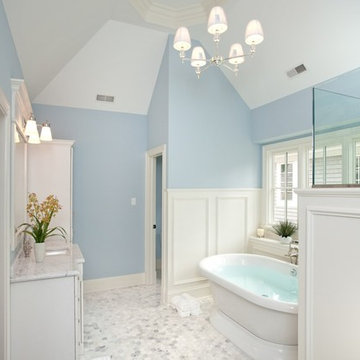
シカゴにある高級な広いトラディショナルスタイルのおしゃれなマスターバスルーム (置き型浴槽、落し込みパネル扉のキャビネット、白いキャビネット、コーナー設置型シャワー、青い壁、モザイクタイル、アンダーカウンター洗面器、大理石の洗面台) の写真
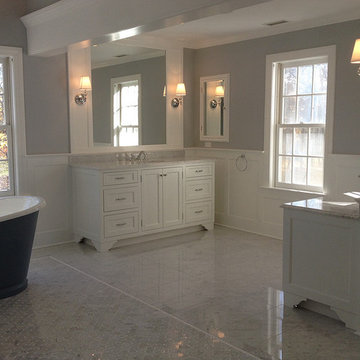
他の地域にあるラグジュアリーな広いトランジショナルスタイルのおしゃれなマスターバスルーム (シェーカースタイル扉のキャビネット、白いキャビネット、置き型浴槽、コーナー設置型シャワー、グレーの壁、モザイクタイル、アンダーカウンター洗面器、御影石の洗面台) の写真
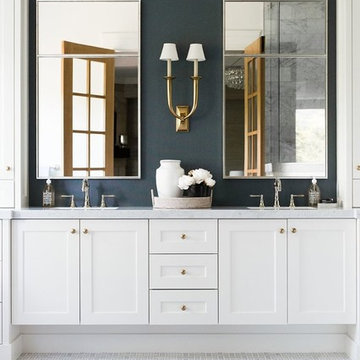
ソルトレイクシティにある広いトラディショナルスタイルのおしゃれなマスターバスルーム (シェーカースタイル扉のキャビネット、白いキャビネット、青い壁、白い床、グレーの洗面カウンター、モザイクタイル、アンダーカウンター洗面器) の写真
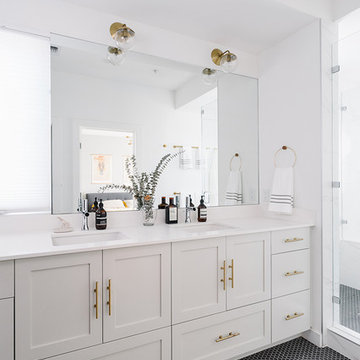
Completed in 2015, this project incorporates a Scandinavian vibe to enhance the modern architecture and farmhouse details. The vision was to create a balanced and consistent design to reflect clean lines and subtle rustic details, which creates a calm sanctuary. The whole home is not based on a design aesthetic, but rather how someone wants to feel in a space, specifically the feeling of being cozy, calm, and clean. This home is an interpretation of modern design without focusing on one specific genre; it boasts a midcentury master bedroom, stark and minimal bathrooms, an office that doubles as a music den, and modern open concept on the first floor. It’s the winner of the 2017 design award from the Austin Chapter of the American Institute of Architects and has been on the Tribeza Home Tour; in addition to being published in numerous magazines such as on the cover of Austin Home as well as Dwell Magazine, the cover of Seasonal Living Magazine, Tribeza, Rue Daily, HGTV, Hunker Home, and other international publications.
----
Featured on Dwell!
https://www.dwell.com/article/sustainability-is-the-centerpiece-of-this-new-austin-development-071e1a55
---
Project designed by the Atomic Ranch featured modern designers at Breathe Design Studio. From their Austin design studio, they serve an eclectic and accomplished nationwide clientele including in Palm Springs, LA, and the San Francisco Bay Area.
For more about Breathe Design Studio, see here: https://www.breathedesignstudio.com/
To learn more about this project, see here: https://www.breathedesignstudio.com/scandifarmhouse
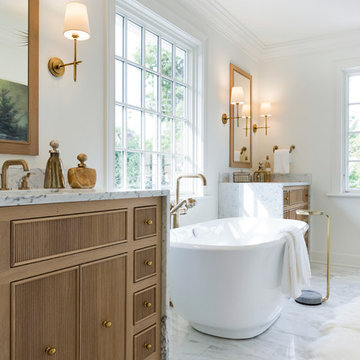
This new home is the last newly constructed home within the historic Country Club neighborhood of Edina. Nestled within a charming street boasting Mediterranean and cottage styles, the client sought a synthesis of the two that would integrate within the traditional streetscape yet reflect modern day living standards and lifestyle. The footprint may be small, but the classic home features an open floor plan, gourmet kitchen, 5 bedrooms, 5 baths, and refined finishes throughout.
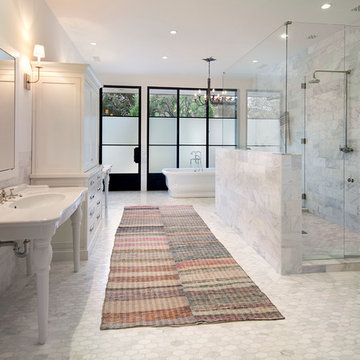
サンタバーバラにある高級な広いトラディショナルスタイルのおしゃれなマスターバスルーム (シェーカースタイル扉のキャビネット、白いキャビネット、置き型浴槽、白いタイル、石タイル、コンソール型シンク、白い壁、モザイクタイル) の写真
広い浴室・バスルーム (白いキャビネット、モザイクタイル) の写真
1