浴室・バスルーム (濃色木目調キャビネット、ミラータイル、磁器タイル、壁掛け式トイレ、白い壁) の写真
絞り込み:
資材コスト
並び替え:今日の人気順
写真 1〜20 枚目(全 270 枚)

Complete Master Bathroom Remodel
ロサンゼルスにある高級な広いモダンスタイルのおしゃれなマスターバスルーム (置き型浴槽、磁器タイル、フラットパネル扉のキャビネット、濃色木目調キャビネット、洗い場付きシャワー、壁掛け式トイレ、ベージュのタイル、白い壁、磁器タイルの床、アンダーカウンター洗面器、クオーツストーンの洗面台、ベージュの床、開き戸のシャワー、白い洗面カウンター、照明、洗面台2つ、独立型洗面台、三角天井、白い天井) の写真
ロサンゼルスにある高級な広いモダンスタイルのおしゃれなマスターバスルーム (置き型浴槽、磁器タイル、フラットパネル扉のキャビネット、濃色木目調キャビネット、洗い場付きシャワー、壁掛け式トイレ、ベージュのタイル、白い壁、磁器タイルの床、アンダーカウンター洗面器、クオーツストーンの洗面台、ベージュの床、開き戸のシャワー、白い洗面カウンター、照明、洗面台2つ、独立型洗面台、三角天井、白い天井) の写真
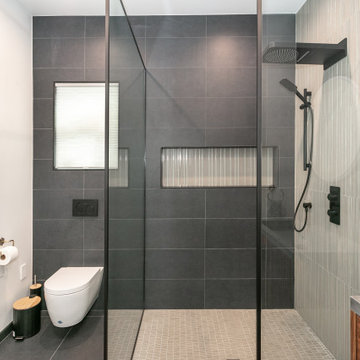
Full guest bathroom with a floating vanity and toilet. A custom fluted walnut vanity design with a concrete sink and a wall mount faucet. A large shampoo niche and a temperature-controlled shower head with rain, waterfall, and handheld shower options. Custom tile work.
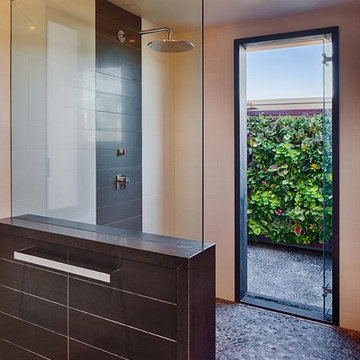
Indoor & outdoor showers with vertical garden in his master bathroom.
サンディエゴにあるラグジュアリーな巨大なコンテンポラリースタイルのおしゃれなマスターバスルーム (アンダーカウンター洗面器、フラットパネル扉のキャビネット、濃色木目調キャビネット、御影石の洗面台、バリアフリー、壁掛け式トイレ、マルチカラーのタイル、磁器タイル、白い壁、磁器タイルの床) の写真
サンディエゴにあるラグジュアリーな巨大なコンテンポラリースタイルのおしゃれなマスターバスルーム (アンダーカウンター洗面器、フラットパネル扉のキャビネット、濃色木目調キャビネット、御影石の洗面台、バリアフリー、壁掛け式トイレ、マルチカラーのタイル、磁器タイル、白い壁、磁器タイルの床) の写真
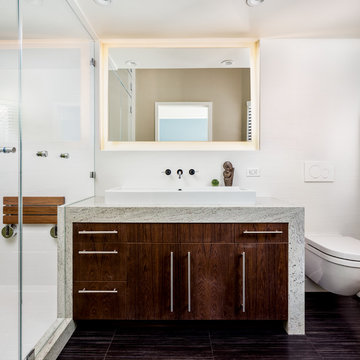
For this kitchen and bath remodel in San Francisco's Cole Valley, our client wanted us to open the kitchen up to the living room and create a new modern feel for all of the remodeled areas. Opening the kitchen to the living area provided a structural challenge as the wall we had to remove was load-bearing and there was a separately owned condo on the floor below. Working closely with a structural engineer, we created a strategy to carry the weight to the exterior walls of the building. In order to do this we had to tear off the entire roof and rebuild it with new structural joists which could span from property line to property line. To achieve a dramatic daylighting effect, we created a slot skylight over the back wall of the kitchen with the beams running through the skylight. Cerulean blue, back-painted glass for the backsplash and a thick waterfall edge for the island add more distinctive touches to this kitchen design. In the master bath we created a sinuous counter edge which tracks its way to the floor to create a curb for the shower. Green tile imported from Morocco adds a pop of color in the shower and a custom built indirect LED lighting cove creates a glow of light around the mirror. Photography by Christopher Stark.
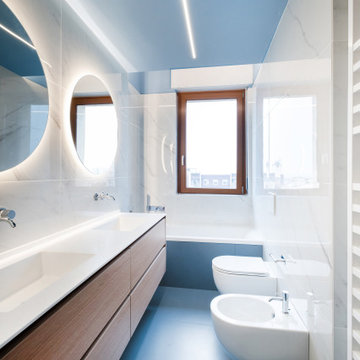
ミラノにある中くらいなコンテンポラリースタイルのおしゃれなマスターバスルーム (フラットパネル扉のキャビネット、濃色木目調キャビネット、アルコーブ型浴槽、壁掛け式トイレ、白いタイル、磁器タイル、白い壁、セラミックタイルの床、オーバーカウンターシンク、青い床、白い洗面カウンター、洗面台2つ、フローティング洗面台、洗い場付きシャワー) の写真
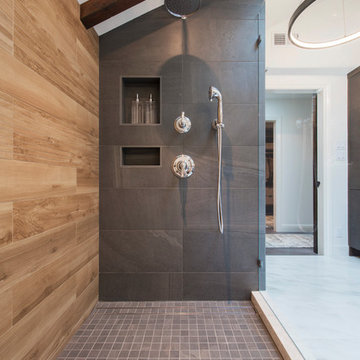
サンフランシスコにある広いコンテンポラリースタイルのおしゃれなマスターバスルーム (フラットパネル扉のキャビネット、濃色木目調キャビネット、アンダーマウント型浴槽、コーナー設置型シャワー、壁掛け式トイレ、茶色いタイル、磁器タイル、白い壁、大理石の床、ベッセル式洗面器、クオーツストーンの洗面台、白い床、オープンシャワー) の写真
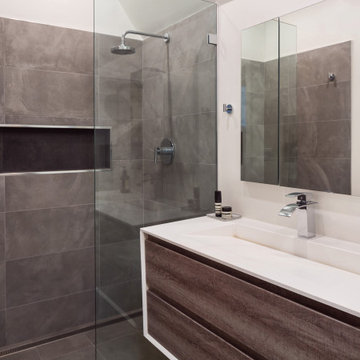
Originally hosting only 1 huge bathroom this design was not sufficient for our clients which had difference of opinion of how they wish their personal bathroom should look like.
Dividing the space into two bathrooms gave each one of our clients the ability to receive a fully personalized design.
Lady’s bathroom is a clean modern design with a wall mounted vanity, large gray tile on the walls and the floor.
A large recessed medicine cabinet was installed.
The wall mounted toilet gives a nice clean look and a modern touch.
The shower is a curb less walk in shower with the entire bathroom been constructed as a wet zone.
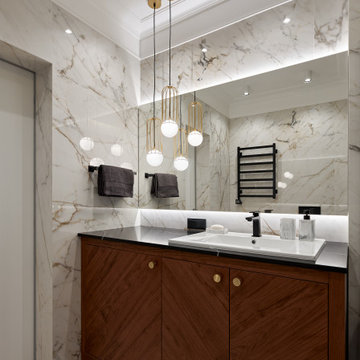
Ванная комната с тумбой в отделке деревом и мраморными стенами.
サンクトペテルブルクにあるお手頃価格の中くらいなコンテンポラリースタイルのおしゃれなマスターバスルーム (フラットパネル扉のキャビネット、濃色木目調キャビネット、アンダーマウント型浴槽、シャワー付き浴槽 、壁掛け式トイレ、白いタイル、磁器タイル、白い壁、磁器タイルの床、オーバーカウンターシンク、白い床、黒い洗面カウンター、照明、洗面台1つ、独立型洗面台) の写真
サンクトペテルブルクにあるお手頃価格の中くらいなコンテンポラリースタイルのおしゃれなマスターバスルーム (フラットパネル扉のキャビネット、濃色木目調キャビネット、アンダーマウント型浴槽、シャワー付き浴槽 、壁掛け式トイレ、白いタイル、磁器タイル、白い壁、磁器タイルの床、オーバーカウンターシンク、白い床、黒い洗面カウンター、照明、洗面台1つ、独立型洗面台) の写真
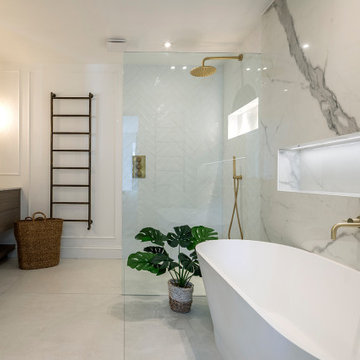
Complete renovation of Wimbledon townhome. Master bathroom with bookmatched feature wall, herringbone tiles and antique brass fixtures.
ロンドンにあるお手頃価格の中くらいなトランジショナルスタイルのおしゃれなマスターバスルーム (フラットパネル扉のキャビネット、濃色木目調キャビネット、置き型浴槽、オープン型シャワー、壁掛け式トイレ、白いタイル、磁器タイル、白い壁、磁器タイルの床、一体型シンク、クオーツストーンの洗面台、白い床、オープンシャワー、ベージュのカウンター、アクセントウォール、洗面台2つ、フローティング洗面台) の写真
ロンドンにあるお手頃価格の中くらいなトランジショナルスタイルのおしゃれなマスターバスルーム (フラットパネル扉のキャビネット、濃色木目調キャビネット、置き型浴槽、オープン型シャワー、壁掛け式トイレ、白いタイル、磁器タイル、白い壁、磁器タイルの床、一体型シンク、クオーツストーンの洗面台、白い床、オープンシャワー、ベージュのカウンター、アクセントウォール、洗面台2つ、フローティング洗面台) の写真
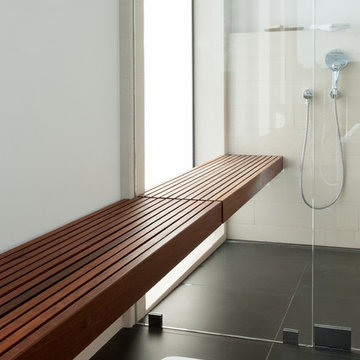
Brian Molyneaux Photography
サンフランシスコにあるラグジュアリーな広いコンテンポラリースタイルのおしゃれなマスターバスルーム (フラットパネル扉のキャビネット、濃色木目調キャビネット、置き型浴槽、バリアフリー、壁掛け式トイレ、黒いタイル、磁器タイル、白い壁、磁器タイルの床、アンダーカウンター洗面器、クオーツストーンの洗面台) の写真
サンフランシスコにあるラグジュアリーな広いコンテンポラリースタイルのおしゃれなマスターバスルーム (フラットパネル扉のキャビネット、濃色木目調キャビネット、置き型浴槽、バリアフリー、壁掛け式トイレ、黒いタイル、磁器タイル、白い壁、磁器タイルの床、アンダーカウンター洗面器、クオーツストーンの洗面台) の写真

photos by Pedro Marti
This large light-filled open loft in the Tribeca neighborhood of New York City was purchased by a growing family to make into their family home. The loft, previously a lighting showroom, had been converted for residential use with the standard amenities but was entirely open and therefore needed to be reconfigured. One of the best attributes of this particular loft is its extremely large windows situated on all four sides due to the locations of neighboring buildings. This unusual condition allowed much of the rear of the space to be divided into 3 bedrooms/3 bathrooms, all of which had ample windows. The kitchen and the utilities were moved to the center of the space as they did not require as much natural lighting, leaving the entire front of the loft as an open dining/living area. The overall space was given a more modern feel while emphasizing it’s industrial character. The original tin ceiling was preserved throughout the loft with all new lighting run in orderly conduit beneath it, much of which is exposed light bulbs. In a play on the ceiling material the main wall opposite the kitchen was clad in unfinished, distressed tin panels creating a focal point in the home. Traditional baseboards and door casings were thrown out in lieu of blackened steel angle throughout the loft. Blackened steel was also used in combination with glass panels to create an enclosure for the office at the end of the main corridor; this allowed the light from the large window in the office to pass though while creating a private yet open space to work. The master suite features a large open bath with a sculptural freestanding tub all clad in a serene beige tile that has the feel of concrete. The kids bath is a fun play of large cobalt blue hexagon tile on the floor and rear wall of the tub juxtaposed with a bright white subway tile on the remaining walls. The kitchen features a long wall of floor to ceiling white and navy cabinetry with an adjacent 15 foot island of which half is a table for casual dining. Other interesting features of the loft are the industrial ladder up to the small elevated play area in the living room, the navy cabinetry and antique mirror clad dining niche, and the wallpapered powder room with antique mirror and blackened steel accessories.

Restyling di Bagno, rimozione vasca, realizzazione di doccia walk in, nicchi retroilluminate con controllo luci domotico
ローマにあるお手頃価格の小さなコンテンポラリースタイルのおしゃれなバスルーム (浴槽なし) (フラットパネル扉のキャビネット、濃色木目調キャビネット、バリアフリー、壁掛け式トイレ、マルチカラーのタイル、磁器タイル、白い壁、磁器タイルの床、コンソール型シンク、木製洗面台、マルチカラーの床、オープンシャワー、ニッチ、洗面台1つ、フローティング洗面台、折り上げ天井、パネル壁) の写真
ローマにあるお手頃価格の小さなコンテンポラリースタイルのおしゃれなバスルーム (浴槽なし) (フラットパネル扉のキャビネット、濃色木目調キャビネット、バリアフリー、壁掛け式トイレ、マルチカラーのタイル、磁器タイル、白い壁、磁器タイルの床、コンソール型シンク、木製洗面台、マルチカラーの床、オープンシャワー、ニッチ、洗面台1つ、フローティング洗面台、折り上げ天井、パネル壁) の写真
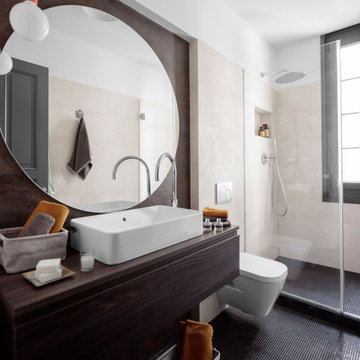
他の地域にある中くらいなコンテンポラリースタイルのおしゃれなバスルーム (浴槽なし) (フラットパネル扉のキャビネット、濃色木目調キャビネット、アルコーブ型シャワー、壁掛け式トイレ、ベージュのタイル、磁器タイル、白い壁、ベッセル式洗面器、木製洗面台、グレーの床、ブラウンの洗面カウンター、ニッチ、洗面台1つ、フローティング洗面台) の写真
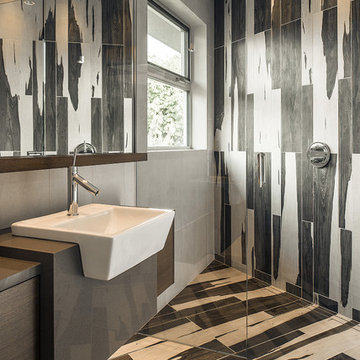
Joshua Lawrence
バンクーバーにある高級な小さなコンテンポラリースタイルのおしゃれなマスターバスルーム (ベッセル式洗面器、フラットパネル扉のキャビネット、濃色木目調キャビネット、クオーツストーンの洗面台、コーナー設置型シャワー、壁掛け式トイレ、茶色いタイル、磁器タイル、白い壁、磁器タイルの床) の写真
バンクーバーにある高級な小さなコンテンポラリースタイルのおしゃれなマスターバスルーム (ベッセル式洗面器、フラットパネル扉のキャビネット、濃色木目調キャビネット、クオーツストーンの洗面台、コーナー設置型シャワー、壁掛け式トイレ、茶色いタイル、磁器タイル、白い壁、磁器タイルの床) の写真
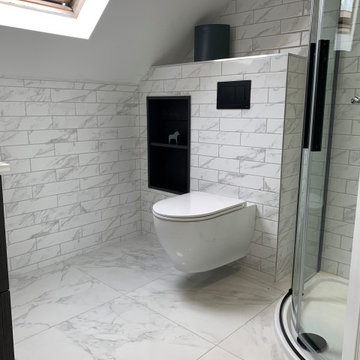
Small En suite with the roof space of bungalow
マンチェスターにある高級な小さなコンテンポラリースタイルのおしゃれなマスターバスルーム (フラットパネル扉のキャビネット、濃色木目調キャビネット、コーナー設置型シャワー、壁掛け式トイレ、白いタイル、磁器タイル、白い壁、磁器タイルの床、オーバーカウンターシンク、白い床、引戸のシャワー、ニッチ、洗面台1つ、フローティング洗面台、三角天井) の写真
マンチェスターにある高級な小さなコンテンポラリースタイルのおしゃれなマスターバスルーム (フラットパネル扉のキャビネット、濃色木目調キャビネット、コーナー設置型シャワー、壁掛け式トイレ、白いタイル、磁器タイル、白い壁、磁器タイルの床、オーバーカウンターシンク、白い床、引戸のシャワー、ニッチ、洗面台1つ、フローティング洗面台、三角天井) の写真
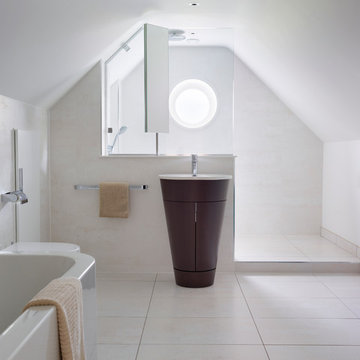
The clean, white, open bathroom was created using Duravit Starck furniture and sanitaryware combined with Hansgrohe brassware.
The Starck 1 washbasin and floor standing vanity unit creates contrast and a central focal point for the space. A polished Hansgrohe 'Metris S' basin mixer with its simple curves and lines completes the unit.
Beyond the wash area is a walk-in shower with a ceiling mounted Croma 220 overhead shower head. The circular window required the design and creation of a special piece of shaped Corian to provide the surface finish required.
Darren Chung
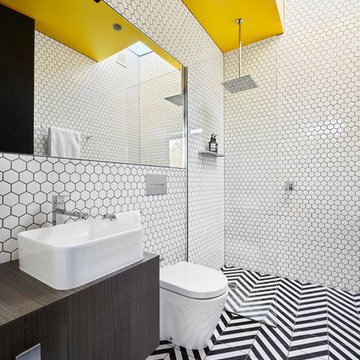
Rhiannon Slatter
メルボルンにあるコンテンポラリースタイルのおしゃれなバスルーム (浴槽なし) (フラットパネル扉のキャビネット、濃色木目調キャビネット、バリアフリー、壁掛け式トイレ、磁器タイル、白い壁、ベッセル式洗面器、木製洗面台、マルチカラーの床、オープンシャワー) の写真
メルボルンにあるコンテンポラリースタイルのおしゃれなバスルーム (浴槽なし) (フラットパネル扉のキャビネット、濃色木目調キャビネット、バリアフリー、壁掛け式トイレ、磁器タイル、白い壁、ベッセル式洗面器、木製洗面台、マルチカラーの床、オープンシャワー) の写真
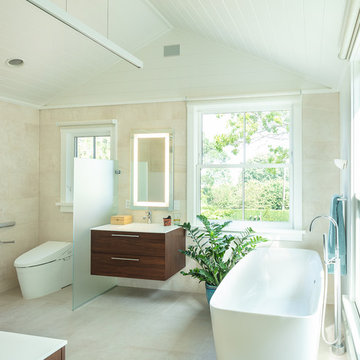
A painted board ceiling combines with beige porcelain tile, large windows and modern plumbing fixtures to create a clean well-lit master bathroom.
他の地域にある中くらいなビーチスタイルのおしゃれなマスターバスルーム (フラットパネル扉のキャビネット、濃色木目調キャビネット、置き型浴槽、壁掛け式トイレ、ベージュのタイル、白い壁、一体型シンク、ベージュの床、白い洗面カウンター、バリアフリー、磁器タイル、磁器タイルの床、人工大理石カウンター、開き戸のシャワー) の写真
他の地域にある中くらいなビーチスタイルのおしゃれなマスターバスルーム (フラットパネル扉のキャビネット、濃色木目調キャビネット、置き型浴槽、壁掛け式トイレ、ベージュのタイル、白い壁、一体型シンク、ベージュの床、白い洗面カウンター、バリアフリー、磁器タイル、磁器タイルの床、人工大理石カウンター、開き戸のシャワー) の写真
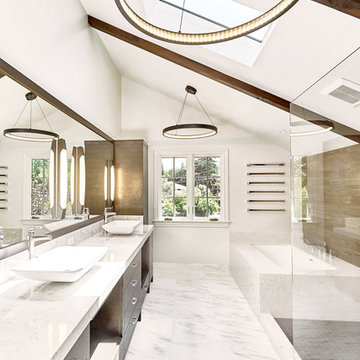
サンフランシスコにある広いコンテンポラリースタイルのおしゃれなマスターバスルーム (フラットパネル扉のキャビネット、濃色木目調キャビネット、クオーツストーンの洗面台、アンダーマウント型浴槽、茶色いタイル、磁器タイル、コーナー設置型シャワー、壁掛け式トイレ、ベッセル式洗面器、オープンシャワー、白い壁、大理石の床、白い床) の写真

Custom straight-grain cedar sauna, custom straight oak cabinets with skirt back-lighting. 3-D tile vanity backsplash with wall mounted fixtures and LED mirrors. Light-projected shower plumbing box with custom glass. Pebble-inlaid and heated wood-tile flooring.
Photo by Marcie Heitzmann
浴室・バスルーム (濃色木目調キャビネット、ミラータイル、磁器タイル、壁掛け式トイレ、白い壁) の写真
1