浴室・バスルーム (茶色いキャビネット、淡色木目調キャビネット、磁器タイル、ベージュの壁) の写真
絞り込み:
資材コスト
並び替え:今日の人気順
写真 1〜20 枚目(全 3,609 枚)
1/5

In this whole house remodel all the bathrooms were refreshed. The guest and kids bath both received a new tub, tile surround and shower doors. The vanities were upgraded for more storage. Taj Mahal Quartzite was used for the counter tops. The guest bath has an interesting shaded tile with a Moroccan lamp inspired accent tile. This created a sophisticated guest bathroom. The kids bath has clean white x-large subway tiles with a fun penny tile stripe.

This master bath remodel features a beautiful corner tub inside a walk-in shower. The side of the tub also doubles as a shower bench and has access to multiple grab bars for easy accessibility and an aging in place lifestyle. With beautiful wood grain porcelain tile in the flooring and shower surround, and venetian pebble accents and shower pan, this updated bathroom is the perfect mix of function and luxury.

メルボルンにあるお手頃価格の中くらいなモダンスタイルのおしゃれな浴室 (ベージュのタイル、磁器タイル、ベージュの壁、磁器タイルの床、アンダーカウンター洗面器、クオーツストーンの洗面台、ベージュの床、開き戸のシャワー、白い洗面カウンター、洗面台2つ、フローティング洗面台、フラットパネル扉のキャビネット、淡色木目調キャビネット、アルコーブ型シャワー) の写真

ロンドンにあるお手頃価格の広いコンテンポラリースタイルのおしゃれなマスターバスルーム (フラットパネル扉のキャビネット、茶色いキャビネット、オープン型シャワー、壁掛け式トイレ、白いタイル、磁器タイル、ベージュの壁、濃色無垢フローリング、コンソール型シンク、ライムストーンの洗面台、茶色い床、オープンシャワー、ベージュのカウンター、ニッチ、洗面台2つ、フローティング洗面台、格子天井) の写真
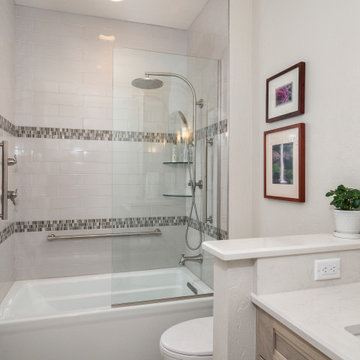
In this Gainesville guest bath design, Shiloh Select Poplar Seagull finish cabinetry enhances the natural tones of the wood. The combination of natural wood with Richelieu brushed nickel hardware, a white countertop and sink with a Delta two-handled faucet creates a bright, welcoming space for this hall bathroom. The vanity area is finished off with a Glasscrafters mirrored medicine cabinet and Kichler wall sconces. A half wall separates the vanity from a Toto Drake II toilet, which sits next to the combination bathtub/shower. The Kohler Archer tub, faucet, and showerheads enhance the style of this space along with Dal Rittenhouse white subway tile with a mosaic tile border. The shower also includes corner shelves and grab bars.

This Waukesha bathroom remodel was unique because the homeowner needed wheelchair accessibility. We designed a beautiful master bathroom and met the client’s ADA bathroom requirements.
Original Space
The old bathroom layout was not functional or safe. The client could not get in and out of the shower or maneuver around the vanity or toilet. The goal of this project was ADA accessibility.
ADA Bathroom Requirements
All elements of this bathroom and shower were discussed and planned. Every element of this Waukesha master bathroom is designed to meet the unique needs of the client. Designing an ADA bathroom requires thoughtful consideration of showering needs.
Open Floor Plan – A more open floor plan allows for the rotation of the wheelchair. A 5-foot turning radius allows the wheelchair full access to the space.
Doorways – Sliding barn doors open with minimal force. The doorways are 36” to accommodate a wheelchair.
Curbless Shower – To create an ADA shower, we raised the sub floor level in the bedroom. There is a small rise at the bedroom door and the bathroom door. There is a seamless transition to the shower from the bathroom tile floor.
Grab Bars – Decorative grab bars were installed in the shower, next to the toilet and next to the sink (towel bar).
Handheld Showerhead – The handheld Delta Palm Shower slips over the hand for easy showering.
Shower Shelves – The shower storage shelves are minimalistic and function as handhold points.
Non-Slip Surface – Small herringbone ceramic tile on the shower floor prevents slipping.
ADA Vanity – We designed and installed a wheelchair accessible bathroom vanity. It has clearance under the cabinet and insulated pipes.
Lever Faucet – The faucet is offset so the client could reach it easier. We installed a lever operated faucet that is easy to turn on/off.
Integrated Counter/Sink – The solid surface counter and sink is durable and easy to clean.
ADA Toilet – The client requested a bidet toilet with a self opening and closing lid. ADA bathroom requirements for toilets specify a taller height and more clearance.
Heated Floors – WarmlyYours heated floors add comfort to this beautiful space.
Linen Cabinet – A custom linen cabinet stores the homeowners towels and toiletries.
Style
The design of this bathroom is light and airy with neutral tile and simple patterns. The cabinetry matches the existing oak woodwork throughout the home.
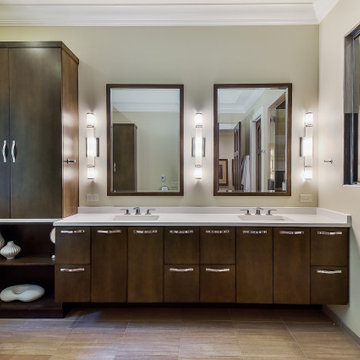
シカゴにある中くらいなコンテンポラリースタイルのおしゃれなマスターバスルーム (フラットパネル扉のキャビネット、茶色いキャビネット、置き型浴槽、マルチカラーのタイル、磁器タイル、ベージュの壁、磁器タイルの床、アンダーカウンター洗面器、クオーツストーンの洗面台、ベージュの床、白い洗面カウンター) の写真
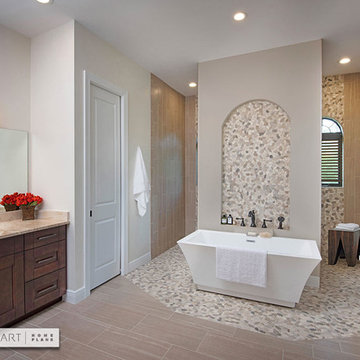
The luxurious Master Bedroom and Bath with walk-through shower behind a free-standing soaker tub, also provides over 12’ of His and Hers vanity space. The 470 sq. ft. Master includes a generous 110 sq. ft. in two separate walk-in closets. Diana Torodova - photographer
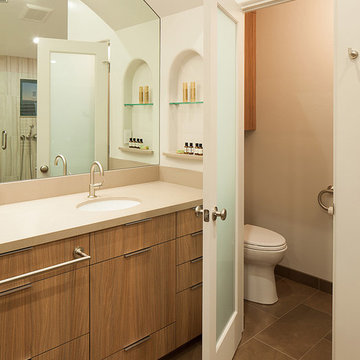
Francis Combes
サンフランシスコにある高級な巨大なコンテンポラリースタイルのおしゃれなマスターバスルーム (フラットパネル扉のキャビネット、茶色いキャビネット、アンダーマウント型浴槽、コーナー設置型シャワー、一体型トイレ 、ベージュのタイル、磁器タイル、ベージュの壁、磁器タイルの床、アンダーカウンター洗面器、クオーツストーンの洗面台、茶色い床、開き戸のシャワー、ブラウンの洗面カウンター) の写真
サンフランシスコにある高級な巨大なコンテンポラリースタイルのおしゃれなマスターバスルーム (フラットパネル扉のキャビネット、茶色いキャビネット、アンダーマウント型浴槽、コーナー設置型シャワー、一体型トイレ 、ベージュのタイル、磁器タイル、ベージュの壁、磁器タイルの床、アンダーカウンター洗面器、クオーツストーンの洗面台、茶色い床、開き戸のシャワー、ブラウンの洗面カウンター) の写真

Doug Edmunds
オレンジカウンティにある高級な中くらいなコンテンポラリースタイルのおしゃれなバスルーム (浴槽なし) (コーナー設置型シャワー、白いタイル、ベージュの壁、アンダーカウンター洗面器、開き戸のシャワー、フラットパネル扉のキャビネット、淡色木目調キャビネット、磁器タイル、無垢フローリング、珪岩の洗面台、茶色い床、グレーの洗面カウンター) の写真
オレンジカウンティにある高級な中くらいなコンテンポラリースタイルのおしゃれなバスルーム (浴槽なし) (コーナー設置型シャワー、白いタイル、ベージュの壁、アンダーカウンター洗面器、開き戸のシャワー、フラットパネル扉のキャビネット、淡色木目調キャビネット、磁器タイル、無垢フローリング、珪岩の洗面台、茶色い床、グレーの洗面カウンター) の写真

The shower has a curbless entry and a floating seat. A large niche makes it easy to reach items while either sitting or standing. There are 3 shower options; a rain shower from the ceiling, a hand held by the seat, another head that adjust on a bar. Barn style glass door and a towel warmer close at hand.
Luxurious, sophisticated and eclectic as many of the spaces the homeowners lived in abroad. There is a large luxe curbless shower, a private water closet, fireplace and TV. They also have a walk-in closet with abundant storage full of special spaces. After you shower you can dry off with toasty warm towels from the towel. warmer.
This master suite is now a uniquely personal space that functions brilliantly for this worldly couple who have decided to make this home there final destination.
Photo DeMane Design
Winner: 1st Place, ASID WA, Large Bath

Sarah Szwajkos Photography
Architect Joe Russillo
ポートランド(メイン)にある広いコンテンポラリースタイルのおしゃれなマスターバスルーム (置き型浴槽、コーナー設置型シャワー、ベージュのタイル、一体型トイレ 、磁器タイル、ベージュの壁、大理石の床、ベッセル式洗面器、フラットパネル扉のキャビネット、淡色木目調キャビネット、人工大理石カウンター) の写真
ポートランド(メイン)にある広いコンテンポラリースタイルのおしゃれなマスターバスルーム (置き型浴槽、コーナー設置型シャワー、ベージュのタイル、一体型トイレ 、磁器タイル、ベージュの壁、大理石の床、ベッセル式洗面器、フラットパネル扉のキャビネット、淡色木目調キャビネット、人工大理石カウンター) の写真
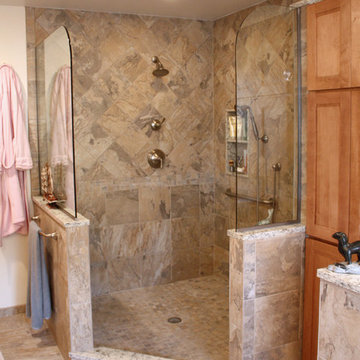
This amazing master bathroom with a walk-in shower was all possible by removing a broken sunken corner tub. The walk-in shower has custom glass panels, a bench and a heat lamp in the ceiling to keep the shower warm and toasty. We added plenty of storage with the tall linen cabinet and the vanity by Wellborn Cabinets. The beautiful maple stained cabinets added a richness to the design. The bathroom was complete with a quartz vanity top and matching quartz header on the half walls in the shower and on the privacy half walls near the toilet. Some of the unique items in this bathroom is the custom framed out shower shampoo shelves and the custom magazine holder. This master bathroom has become a favorite place to rest and relax for our customers.
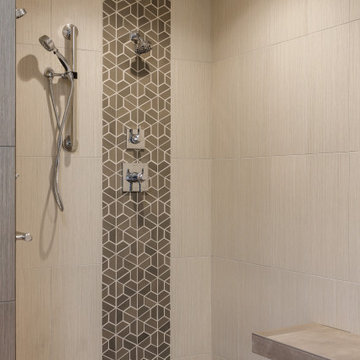
This Modern Spa Master Bathroom went through some major changes! A more contemporary look and wheelchair access is what the couple wanted. Pulling from Japanese design Morey Remodeling created a tranquil space with custom painted cabinetry and imported tile. Includes a new floating vanity with touch LED light medicine cabinets, Delta touch technology faucets and custom backsplash. The jacuzzi tub is the perfect addition to the roll in shower with multiple shower heads. Now the homeowners can age in place with a timeless and functional design. ADA compliant should incorporate features that aid in your day-to-day life without sacrificing visual aesthetic.
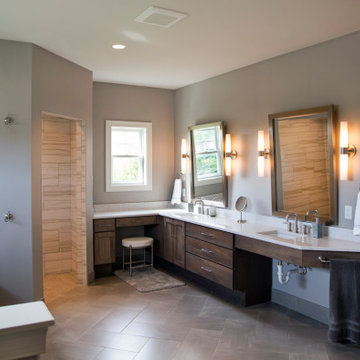
In keeping with ADA compliance guidelines, we designed reduced-height cabinetry into this bathroom renovation with a deep 9″ high toe kick. We also created a zero clearance threshold shower. A wheelchair radius of 78 inches allowed space for ease of movement between essential features in the bathroom, to include the sink, toilet, shower, and soaking tub. The tile was also intentionally chosen for the bathroom for its aesthetics, wearability, and easy-to-clean properties.
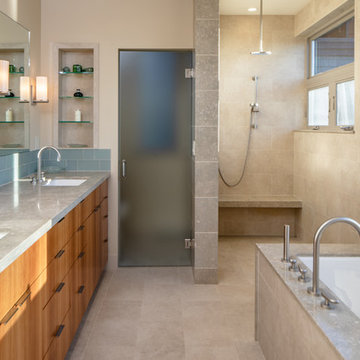
Master bath. Photography by Stephen Brousseau.
シアトルにある高級な中くらいなコンテンポラリースタイルのおしゃれなマスターバスルーム (フラットパネル扉のキャビネット、茶色いキャビネット、アンダーマウント型浴槽、バリアフリー、一体型トイレ 、ベージュのタイル、磁器タイル、ベージュの壁、磁器タイルの床、オーバーカウンターシンク、御影石の洗面台、ベージュの床、オープンシャワー、グレーの洗面カウンター) の写真
シアトルにある高級な中くらいなコンテンポラリースタイルのおしゃれなマスターバスルーム (フラットパネル扉のキャビネット、茶色いキャビネット、アンダーマウント型浴槽、バリアフリー、一体型トイレ 、ベージュのタイル、磁器タイル、ベージュの壁、磁器タイルの床、オーバーカウンターシンク、御影石の洗面台、ベージュの床、オープンシャワー、グレーの洗面カウンター) の写真
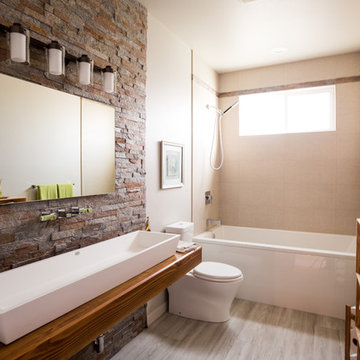
シアトルにある高級な中くらいなコンテンポラリースタイルのおしゃれな子供用バスルーム (オープンシェルフ、茶色いキャビネット、アルコーブ型浴槽、シャワー付き浴槽 、一体型トイレ 、ベージュのタイル、磁器タイル、ベージュの壁、磁器タイルの床、横長型シンク、木製洗面台、茶色い床、シャワーカーテン、ブラウンの洗面カウンター) の写真
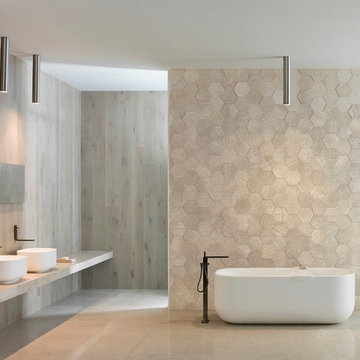
Boulevard 2D Hexagon: Exclusive to italia Ceramics in South Australia
Create an extraordinary space with our exclusive Boulevard 2D Hexagon collection. Specially designed and manufactured in Europe, these breathtakingly beautiful wall and floor tiles will bring a real freshness to any living room, bedroom, or even bathroom.
With a state-of-the-art timber look, plus the added benefits of porcelain tiles, the Boulevard collection provides a warm, calming and tranquil atmosphere
that’s both stylish and functional.

The renovation of this contemporary Brighton residence saw the introduction of warm natural materials to soften an otherwise cold contemporary interior. Recycled Australian hardwoods, natural stone and textural fabrics were used to add layers of interest and visual comfort.

Japanese Soaking tub, Large Walk in Shower, Custom Vanity with make up bench, contemporary styling
ワシントンD.C.にあるお手頃価格のアジアンスタイルのおしゃれなマスターバスルーム (フラットパネル扉のキャビネット、淡色木目調キャビネット、和式浴槽、コーナー設置型シャワー、分離型トイレ、黒いタイル、磁器タイル、ベージュの壁、磁器タイルの床、アンダーカウンター洗面器、御影石の洗面台) の写真
ワシントンD.C.にあるお手頃価格のアジアンスタイルのおしゃれなマスターバスルーム (フラットパネル扉のキャビネット、淡色木目調キャビネット、和式浴槽、コーナー設置型シャワー、分離型トイレ、黒いタイル、磁器タイル、ベージュの壁、磁器タイルの床、アンダーカウンター洗面器、御影石の洗面台) の写真
浴室・バスルーム (茶色いキャビネット、淡色木目調キャビネット、磁器タイル、ベージュの壁) の写真
1