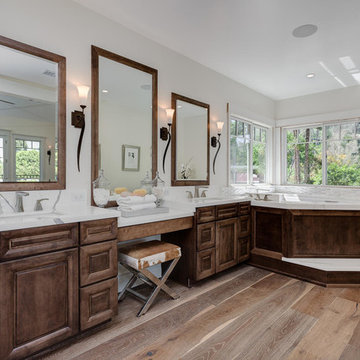浴室・バスルーム (大型浴槽) の写真
絞り込み:
資材コスト
並び替え:今日の人気順
写真 1781〜1800 枚目(全 5,892 枚)
1/2
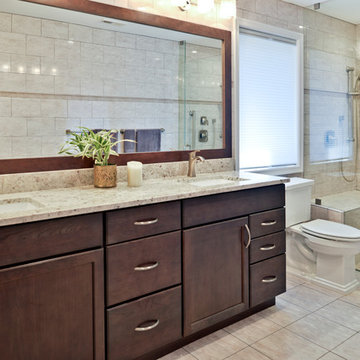
For this couple, planning to move back to their rambler home in Arlington after living overseas for few years, they were ready to get rid of clutter, clean up their grown-up kids’ boxes, and transform their home into their dream home for their golden years.
The old home included a box-like 8 feet x 10 feet kitchen, no family room, three small bedrooms and two back to back small bathrooms. The laundry room was located in a small dark space of the unfinished basement.
This home is located in a cul-de-sac, on an uphill lot, of a very secluded neighborhood with lots of new homes just being built around them.
The couple consulted an architectural firm in past but never were satisfied with the final plans. They approached Michael Nash Custom Kitchens hoping for fresh ideas.
The backyard and side yard are wooded and the existing structure was too close to building restriction lines. We developed design plans and applied for special permits to achieve our client’s goals.
The remodel includes a family room, sunroom, breakfast area, home office, large master bedroom suite, large walk-in closet, main level laundry room, lots of windows, front porch, back deck, and most important than all an elevator from lower to upper level given them and their close relative a necessary easier access.
The new plan added extra dimensions to this rambler on all four sides. Starting from the front, we excavated to allow a first level entrance, storage, and elevator room. Building just above it, is a 12 feet x 30 feet covered porch with a leading brick staircase. A contemporary cedar rail with horizontal stainless steel cable rail system on both the front porch and the back deck sets off this project from any others in area. A new foyer with double frosted stainless-steel door was added which contains the elevator.
The garage door was widened and a solid cedar door was installed to compliment the cedar siding.
The left side of this rambler was excavated to allow a storage off the garage and extension of one of the old bedrooms to be converted to a large master bedroom suite, master bathroom suite and walk-in closet.
We installed matching brick for a seam-less exterior look.
The entire house was furnished with new Italian imported highly custom stainless-steel windows and doors. We removed several brick and block structure walls to put doors and floor to ceiling windows.
A full walk in shower with barn style frameless glass doors, double vanities covered with selective stone, floor to ceiling porcelain tile make the master bathroom highly accessible.
The other two bedrooms were reconfigured with new closets, wider doorways, new wood floors and wider windows. Just outside of the bedroom, a new laundry room closet was a major upgrade.
A second HVAC system was added in the attic for all new areas.
The back side of the master bedroom was covered with floor to ceiling windows and a door to step into a new deck covered in trex and cable railing. This addition provides a view to wooded area of the home.
By excavating and leveling the backyard, we constructed a two story 15’x 40’ addition that provided the tall ceiling for the family room just adjacent to new deck, a breakfast area a few steps away from the remodeled kitchen. Upscale stainless-steel appliances, floor to ceiling white custom cabinetry and quartz counter top, and fun lighting improved this back section of the house with its increased lighting and available work space. Just below this addition, there is extra space for exercise and storage room. This room has a pair of sliding doors allowing more light inside.
The right elevation has a trapezoid shape addition with floor to ceiling windows and space used as a sunroom/in-home office. Wide plank wood floors were installed throughout the main level for continuity.
The hall bathroom was gutted and expanded to allow a new soaking tub and large vanity. The basement half bathroom was converted to a full bathroom, new flooring and lighting in the entire basement changed the purpose of the basement for entertainment and spending time with grandkids.
Off white and soft tone were used inside and out as the color schemes to make this rambler spacious and illuminated.
Final grade and landscaping, by adding a few trees, trimming the old cherry and walnut trees in backyard, saddling the yard, and a new concrete driveway and walkway made this home a unique and charming gem in the neighborhood.
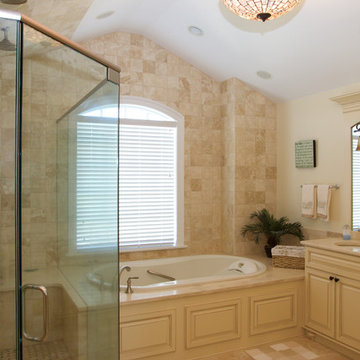
This pale beige master bathroom provides a serene beginning and end to each and every day.
ニューヨークにある高級な巨大なトラディショナルスタイルのおしゃれなマスターバスルーム (落し込みパネル扉のキャビネット、ベージュのキャビネット、大型浴槽、ダブルシャワー、分離型トイレ、ベージュのタイル、ベージュの壁、ライムストーンの床、アンダーカウンター洗面器、御影石の洗面台、石タイル) の写真
ニューヨークにある高級な巨大なトラディショナルスタイルのおしゃれなマスターバスルーム (落し込みパネル扉のキャビネット、ベージュのキャビネット、大型浴槽、ダブルシャワー、分離型トイレ、ベージュのタイル、ベージュの壁、ライムストーンの床、アンダーカウンター洗面器、御影石の洗面台、石タイル) の写真
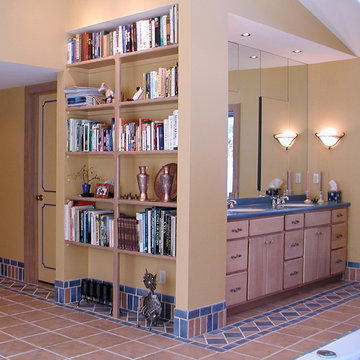
Double vanity, bookshelves and dressing room entrance. Radiant heat was installed under the tile floor creating a luxuriously warm floor all winter.
フィラデルフィアにあるお手頃価格の広い地中海スタイルのおしゃれなマスターバスルーム (フラットパネル扉のキャビネット、淡色木目調キャビネット、大型浴槽、バリアフリー、分離型トイレ、マルチカラーのタイル、黄色い壁、セラミックタイルの床、一体型シンク、人工大理石カウンター) の写真
フィラデルフィアにあるお手頃価格の広い地中海スタイルのおしゃれなマスターバスルーム (フラットパネル扉のキャビネット、淡色木目調キャビネット、大型浴槽、バリアフリー、分離型トイレ、マルチカラーのタイル、黄色い壁、セラミックタイルの床、一体型シンク、人工大理石カウンター) の写真
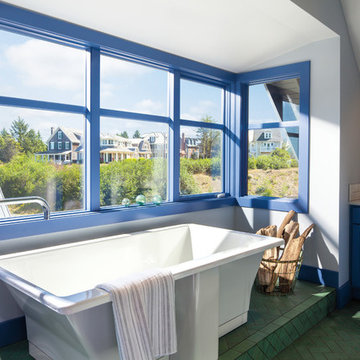
シカゴにある高級な広いコンテンポラリースタイルのおしゃれなマスターバスルーム (シェーカースタイル扉のキャビネット、青いキャビネット、大型浴槽、白い壁、磁器タイルの床、オーバーカウンターシンク、人工大理石カウンター、グレーの床、白い洗面カウンター) の写真
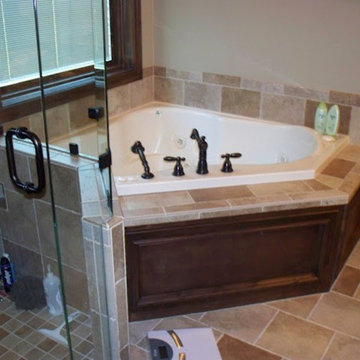
オクラホマシティにある広いトラディショナルスタイルのおしゃれなマスターバスルーム (落し込みパネル扉のキャビネット、中間色木目調キャビネット、御影石の洗面台、大型浴槽、コーナー設置型シャワー、ベージュのタイル、セラミックタイル、ベージュの壁、セラミックタイルの床) の写真
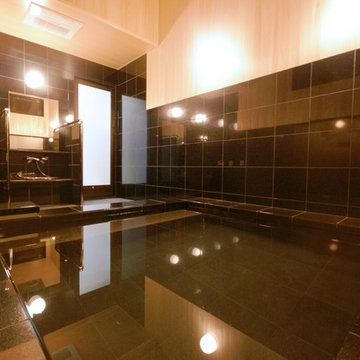
サーロジック株式会社
建築設計施工
他の地域にあるラグジュアリーな巨大な和風のおしゃれなマスターバスルーム (大型浴槽、黒いタイル、石タイル、黒い床、オープンシャワー) の写真
他の地域にあるラグジュアリーな巨大な和風のおしゃれなマスターバスルーム (大型浴槽、黒いタイル、石タイル、黒い床、オープンシャワー) の写真
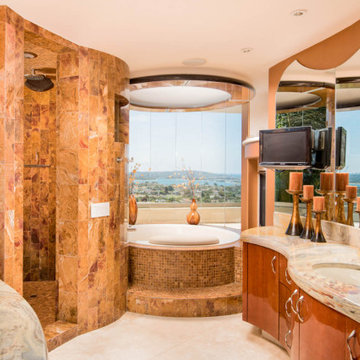
サンディエゴにある中くらいなコンテンポラリースタイルのおしゃれなマスターバスルーム (大型浴槽、コーナー設置型シャワー、セラミックタイル、オレンジの壁、御影石の洗面台、ベージュの床、オープンシャワー、ベージュのカウンター、フラットパネル扉のキャビネット、茶色いタイル、アンダーカウンター洗面器) の写真
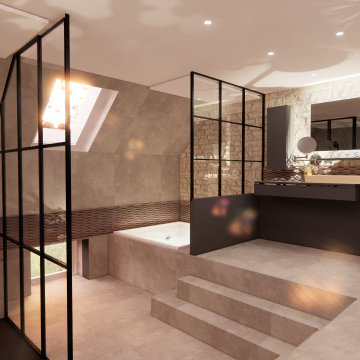
La seconde salle de bain est très spacieuse. Elle accueille un bain bouillonnant pour de bons moments de détente.
Les différents espaces sont séparés par des verrières, ce qui permet de garder une belle luminosité dans toute la pièce tout en cloisonnant les espaces.
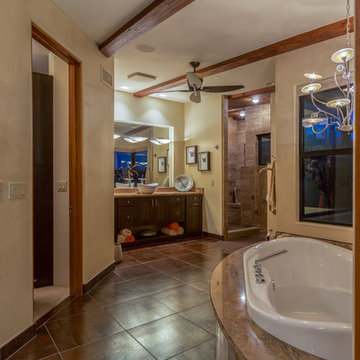
フェニックスにある高級な広いコンテンポラリースタイルのおしゃれなマスターバスルーム (シェーカースタイル扉のキャビネット、濃色木目調キャビネット、大型浴槽、コーナー設置型シャワー、一体型トイレ 、ベージュのタイル、モノトーンのタイル、茶色いタイル、グレーのタイル、石タイル、ベージュの壁、セラミックタイルの床、壁付け型シンク、御影石の洗面台) の写真
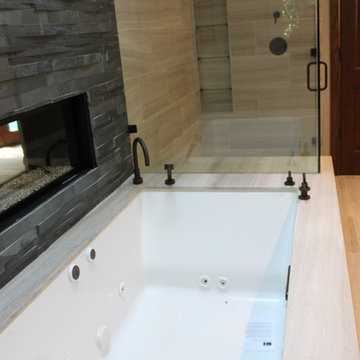
Bathroom by MF Construction & Design Inc.
ロサンゼルスにあるコンテンポラリースタイルのおしゃれな浴室 (大型浴槽、コーナー設置型シャワー) の写真
ロサンゼルスにあるコンテンポラリースタイルのおしゃれな浴室 (大型浴槽、コーナー設置型シャワー) の写真
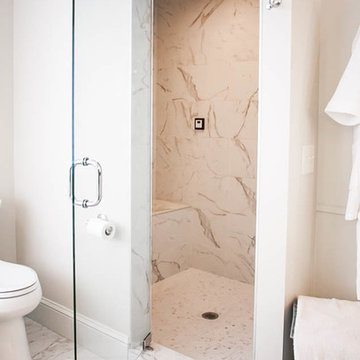
Erin E Jackson
ミネアポリスにある広いトランジショナルスタイルのおしゃれなマスターバスルーム (レイズドパネル扉のキャビネット、白いキャビネット、大型浴槽、アルコーブ型シャワー、一体型トイレ 、白い壁、大理石の床、アンダーカウンター洗面器、御影石の洗面台) の写真
ミネアポリスにある広いトランジショナルスタイルのおしゃれなマスターバスルーム (レイズドパネル扉のキャビネット、白いキャビネット、大型浴槽、アルコーブ型シャワー、一体型トイレ 、白い壁、大理石の床、アンダーカウンター洗面器、御影石の洗面台) の写真
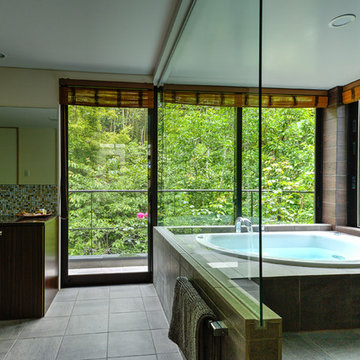
緑の景色を取り込んだバスルーム。
他の地域にあるモダンスタイルのおしゃれなマスターバスルーム (フラットパネル扉のキャビネット、濃色木目調キャビネット、大型浴槽、洗い場付きシャワー、マルチカラーのタイル、モザイクタイル、白い壁、ベッセル式洗面器、オープンシャワー) の写真
他の地域にあるモダンスタイルのおしゃれなマスターバスルーム (フラットパネル扉のキャビネット、濃色木目調キャビネット、大型浴槽、洗い場付きシャワー、マルチカラーのタイル、モザイクタイル、白い壁、ベッセル式洗面器、オープンシャワー) の写真
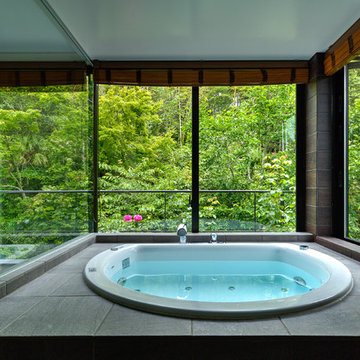
緑の景色を取り込んだバスルーム。
他の地域にあるモダンスタイルのおしゃれなマスターバスルーム (フラットパネル扉のキャビネット、濃色木目調キャビネット、大型浴槽、洗い場付きシャワー、マルチカラーのタイル、モザイクタイル、白い壁、ベッセル式洗面器、オープンシャワー) の写真
他の地域にあるモダンスタイルのおしゃれなマスターバスルーム (フラットパネル扉のキャビネット、濃色木目調キャビネット、大型浴槽、洗い場付きシャワー、マルチカラーのタイル、モザイクタイル、白い壁、ベッセル式洗面器、オープンシャワー) の写真
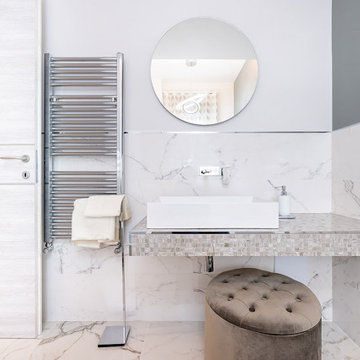
Per il bagno è stato scelto un gres tipo marmo di Carrara combinato con mosaico e pittura grigia. E' stato realizzato un mensolone sospeso in muratura e completato con un puof contenitore.
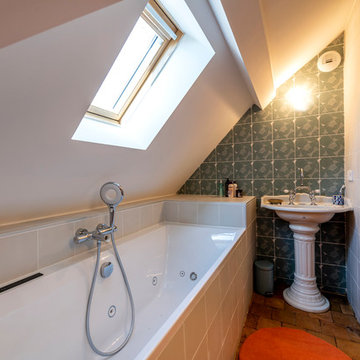
リヨンにある高級な中くらいなトランジショナルスタイルのおしゃれな子供用バスルーム (大型浴槽、洗い場付きシャワー、青いタイル、セラミックタイル、白い壁、テラコッタタイルの床、ペデスタルシンク、グレーの床、引戸のシャワー、白い洗面カウンター) の写真
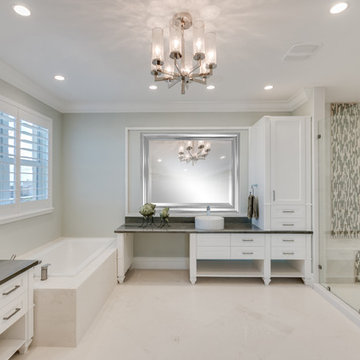
His and her walk-in closets divide the Master Bedroom from this large Master Bath in the Penthouse unit at 4091 Ocean in Vero Beach, Florida.
マイアミにある高級な広いトラディショナルスタイルのおしゃれなマスターバスルーム (落し込みパネル扉のキャビネット、白いキャビネット、大型浴槽、洗い場付きシャワー、分離型トイレ、白いタイル、大理石タイル、緑の壁、ライムストーンの床、ベッセル式洗面器、珪岩の洗面台、ベージュの床、開き戸のシャワー、グリーンの洗面カウンター) の写真
マイアミにある高級な広いトラディショナルスタイルのおしゃれなマスターバスルーム (落し込みパネル扉のキャビネット、白いキャビネット、大型浴槽、洗い場付きシャワー、分離型トイレ、白いタイル、大理石タイル、緑の壁、ライムストーンの床、ベッセル式洗面器、珪岩の洗面台、ベージュの床、開き戸のシャワー、グリーンの洗面カウンター) の写真
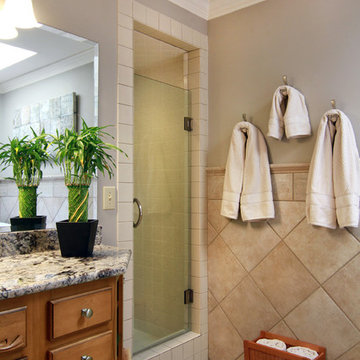
The adjoining master bathroom was updated with a new frameless shower door, granite countertops, Kohler undermount sinks and Brizo faucets.
他の地域にある低価格の中くらいなトランジショナルスタイルのおしゃれなマスターバスルーム (アンダーカウンター洗面器、レイズドパネル扉のキャビネット、中間色木目調キャビネット、御影石の洗面台、大型浴槽、コーナー設置型シャワー、分離型トイレ、ベージュのタイル、磁器タイル、グレーの壁、磁器タイルの床) の写真
他の地域にある低価格の中くらいなトランジショナルスタイルのおしゃれなマスターバスルーム (アンダーカウンター洗面器、レイズドパネル扉のキャビネット、中間色木目調キャビネット、御影石の洗面台、大型浴槽、コーナー設置型シャワー、分離型トイレ、ベージュのタイル、磁器タイル、グレーの壁、磁器タイルの床) の写真
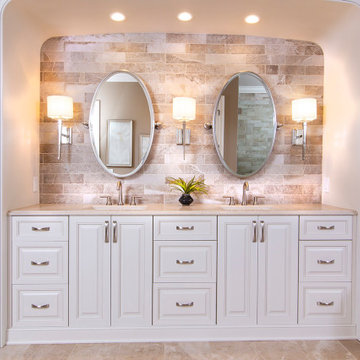
The beautiful master bathroom is so inviting to relax at any time of the day! Custom frameless cabinets painted Soft Chamois – Sherwin Williams with brushed nickel hardware by Hardware resources.
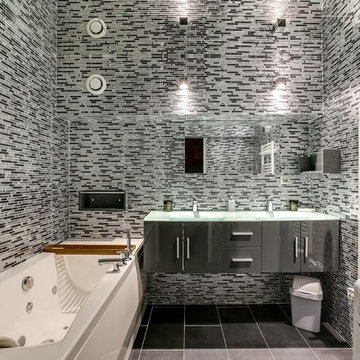
パリにあるラグジュアリーな中くらいなコンテンポラリースタイルのおしゃれなマスターバスルーム (グレーのキャビネット、セラミックタイルの床、一体型シンク、ガラスの洗面台、大型浴槽、グレーのタイル、黒いタイル、ミラータイル) の写真
浴室・バスルーム (大型浴槽) の写真
90
