巨大な浴室・バスルーム (大型浴槽) の写真

Carlos Yagüe para MASFOTOGENICA FOTOGRAFÍA
マラガにある巨大なコンテンポラリースタイルのおしゃれなマスターバスルーム (黒いキャビネット、バリアフリー、黒いタイル、セラミックタイル、黒い壁、セラミックタイルの床、ベッセル式洗面器、大型浴槽、木製洗面台、黒い床、黒い洗面カウンター、フラットパネル扉のキャビネット) の写真
マラガにある巨大なコンテンポラリースタイルのおしゃれなマスターバスルーム (黒いキャビネット、バリアフリー、黒いタイル、セラミックタイル、黒い壁、セラミックタイルの床、ベッセル式洗面器、大型浴槽、木製洗面台、黒い床、黒い洗面カウンター、フラットパネル扉のキャビネット) の写真
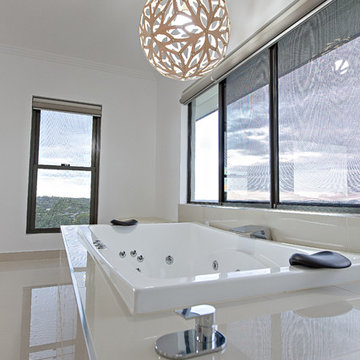
他の地域にある高級な巨大なモダンスタイルのおしゃれなマスターバスルーム (白いキャビネット、大型浴槽、白い壁、磁器タイルの床、タイルの洗面台、ベージュの床、白い洗面カウンター) の写真

dettaglio vasca idromassaggio
Una stanza da bagno dalle dimensioni importanti con dettaglio che la rendono davvero unica e sofisticata come la vasca da bagno, idromassaggio con cromoterapia incastonata in una teca di vetro e gres (lea ceramiche)
foto marco Curatolo
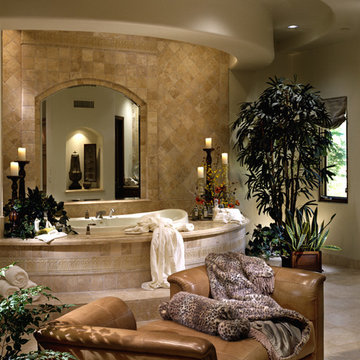
This bathroom was designed and built to the highest standards by Fratantoni Luxury Estates. Check out our Facebook Fan Page at www.Facebook.com/FratantoniLuxuryEstates

For this couple, planning to move back to their rambler home in Arlington after living overseas for few years, they were ready to get rid of clutter, clean up their grown-up kids’ boxes, and transform their home into their dream home for their golden years.
The old home included a box-like 8 feet x 10 feet kitchen, no family room, three small bedrooms and two back to back small bathrooms. The laundry room was located in a small dark space of the unfinished basement.
This home is located in a cul-de-sac, on an uphill lot, of a very secluded neighborhood with lots of new homes just being built around them.
The couple consulted an architectural firm in past but never were satisfied with the final plans. They approached Michael Nash Custom Kitchens hoping for fresh ideas.
The backyard and side yard are wooded and the existing structure was too close to building restriction lines. We developed design plans and applied for special permits to achieve our client’s goals.
The remodel includes a family room, sunroom, breakfast area, home office, large master bedroom suite, large walk-in closet, main level laundry room, lots of windows, front porch, back deck, and most important than all an elevator from lower to upper level given them and their close relative a necessary easier access.
The new plan added extra dimensions to this rambler on all four sides. Starting from the front, we excavated to allow a first level entrance, storage, and elevator room. Building just above it, is a 12 feet x 30 feet covered porch with a leading brick staircase. A contemporary cedar rail with horizontal stainless steel cable rail system on both the front porch and the back deck sets off this project from any others in area. A new foyer with double frosted stainless-steel door was added which contains the elevator.
The garage door was widened and a solid cedar door was installed to compliment the cedar siding.
The left side of this rambler was excavated to allow a storage off the garage and extension of one of the old bedrooms to be converted to a large master bedroom suite, master bathroom suite and walk-in closet.
We installed matching brick for a seam-less exterior look.
The entire house was furnished with new Italian imported highly custom stainless-steel windows and doors. We removed several brick and block structure walls to put doors and floor to ceiling windows.
A full walk in shower with barn style frameless glass doors, double vanities covered with selective stone, floor to ceiling porcelain tile make the master bathroom highly accessible.
The other two bedrooms were reconfigured with new closets, wider doorways, new wood floors and wider windows. Just outside of the bedroom, a new laundry room closet was a major upgrade.
A second HVAC system was added in the attic for all new areas.
The back side of the master bedroom was covered with floor to ceiling windows and a door to step into a new deck covered in trex and cable railing. This addition provides a view to wooded area of the home.
By excavating and leveling the backyard, we constructed a two story 15’x 40’ addition that provided the tall ceiling for the family room just adjacent to new deck, a breakfast area a few steps away from the remodeled kitchen. Upscale stainless-steel appliances, floor to ceiling white custom cabinetry and quartz counter top, and fun lighting improved this back section of the house with its increased lighting and available work space. Just below this addition, there is extra space for exercise and storage room. This room has a pair of sliding doors allowing more light inside.
The right elevation has a trapezoid shape addition with floor to ceiling windows and space used as a sunroom/in-home office. Wide plank wood floors were installed throughout the main level for continuity.
The hall bathroom was gutted and expanded to allow a new soaking tub and large vanity. The basement half bathroom was converted to a full bathroom, new flooring and lighting in the entire basement changed the purpose of the basement for entertainment and spending time with grandkids.
Off white and soft tone were used inside and out as the color schemes to make this rambler spacious and illuminated.
Final grade and landscaping, by adding a few trees, trimming the old cherry and walnut trees in backyard, saddling the yard, and a new concrete driveway and walkway made this home a unique and charming gem in the neighborhood.
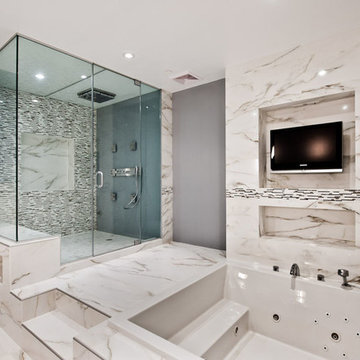
マイアミにある巨大なコンテンポラリースタイルのおしゃれなマスターバスルーム (大型浴槽、コーナー設置型シャワー、マルチカラーのタイル、大理石タイル、グレーの壁、大理石の床、グレーの床、開き戸のシャワー) の写真
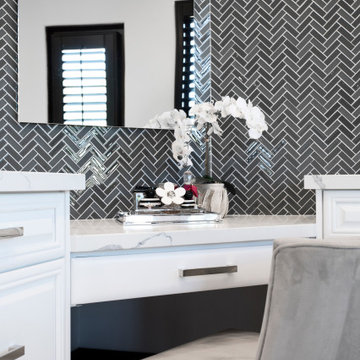
This Luxury Bathroom is every home-owners dream. We created this masterpiece with the help of one of our top designers to make sure ever inches the bathroom would be perfect. We are extremely happy this project turned out from the walk-in shower/steam room to the massive Vanity. Everything about this bathroom is made for luxury!
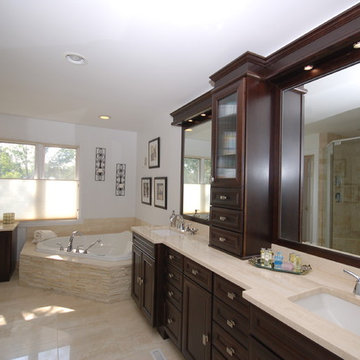
シカゴにあるラグジュアリーな巨大なトラディショナルスタイルのおしゃれなマスターバスルーム (大型浴槽、壁付け型シンク、濃色木目調キャビネット、オープン型シャワー、分離型トイレ、ベージュのタイル、白い壁、ライムストーンの床、落し込みパネル扉のキャビネット) の写真

ロサンゼルスにある巨大なトラディショナルスタイルのおしゃれなマスターバスルーム (落し込みパネル扉のキャビネット、ヴィンテージ仕上げキャビネット、大型浴槽、アルコーブ型シャワー、ベージュのタイル、石タイル、ベージュの壁、トラバーチンの床、アンダーカウンター洗面器、オニキスの洗面台) の写真

As a builder of custom homes primarily on the Northshore of Chicago, Raugstad has been building custom homes, and homes on speculation for three generations. Our commitment is always to the client. From commencement of the project all the way through to completion and the finishing touches, we are right there with you – one hundred percent. As your go-to Northshore Chicago custom home builder, we are proud to put our name on every completed Raugstad home.

Baño principal suite / master suite bathroom
バルセロナにある巨大なコンテンポラリースタイルのおしゃれなマスターバスルーム (バリアフリー、ベージュのタイル、淡色無垢フローリング、一体型シンク、開き戸のシャワー、壁掛け式トイレ、大型浴槽、セラミックタイル、ベージュの壁、オニキスの洗面台、ベージュの床) の写真
バルセロナにある巨大なコンテンポラリースタイルのおしゃれなマスターバスルーム (バリアフリー、ベージュのタイル、淡色無垢フローリング、一体型シンク、開き戸のシャワー、壁掛け式トイレ、大型浴槽、セラミックタイル、ベージュの壁、オニキスの洗面台、ベージュの床) の写真
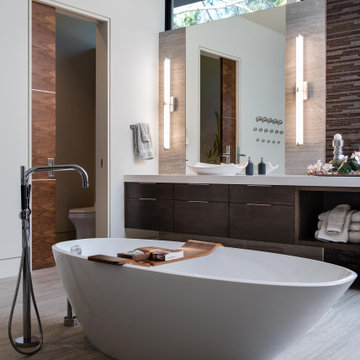
ラスベガスにある巨大なコンテンポラリースタイルのおしゃれなマスターバスルーム (フラットパネル扉のキャビネット、濃色木目調キャビネット、大型浴槽、一体型トイレ 、白い壁、磁器タイルの床、ベッセル式洗面器、グレーの床、白い洗面カウンター、洗面台2つ、フローティング洗面台) の写真
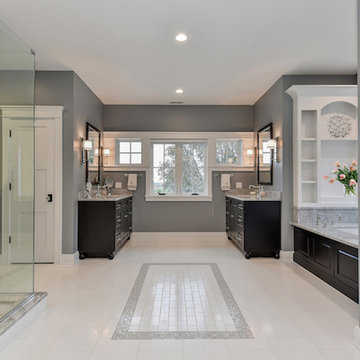
Portraits of Home
シカゴにある巨大なトラディショナルスタイルのおしゃれなマスターバスルーム (濃色木目調キャビネット、大型浴槽、ダブルシャワー、白いタイル、サブウェイタイル、グレーの壁、大理石の床、アンダーカウンター洗面器、大理石の洗面台) の写真
シカゴにある巨大なトラディショナルスタイルのおしゃれなマスターバスルーム (濃色木目調キャビネット、大型浴槽、ダブルシャワー、白いタイル、サブウェイタイル、グレーの壁、大理石の床、アンダーカウンター洗面器、大理石の洗面台) の写真
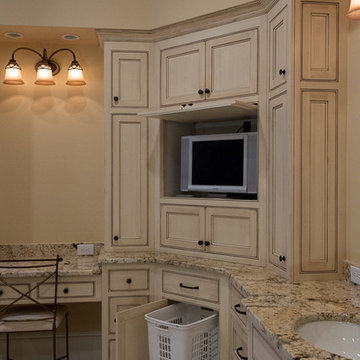
Hide your laundry hamper, and TV. These custom cabinets are stunning and have hidden utility.
Recessed panel, inset beaded with rich painted, glazed, dry brushed, rubbed through and distressed finish.
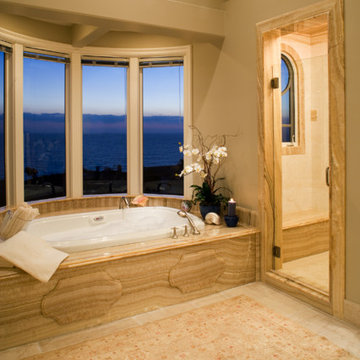
Barbara White Photography
オレンジカウンティにあるラグジュアリーな巨大なトランジショナルスタイルのおしゃれなマスターバスルーム (大型浴槽、アルコーブ型シャワー、石タイル、茶色い壁、ライムストーンの床) の写真
オレンジカウンティにあるラグジュアリーな巨大なトランジショナルスタイルのおしゃれなマスターバスルーム (大型浴槽、アルコーブ型シャワー、石タイル、茶色い壁、ライムストーンの床) の写真
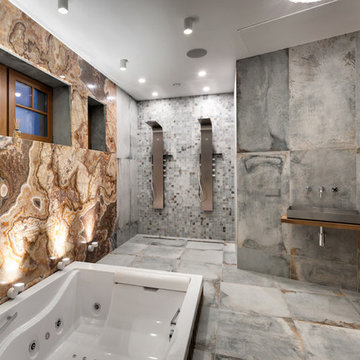
Автор проекта: Наталья Кочегарова
巨大なコンテンポラリースタイルのおしゃれな浴室 (大型浴槽、マルチカラーのタイル、石スラブタイル、マルチカラーの壁、磁器タイルの床、グレーの床、オープンシャワー、ダブルシャワー、ベッセル式洗面器、木製洗面台、ブラウンの洗面カウンター、グレーとブラウン) の写真
巨大なコンテンポラリースタイルのおしゃれな浴室 (大型浴槽、マルチカラーのタイル、石スラブタイル、マルチカラーの壁、磁器タイルの床、グレーの床、オープンシャワー、ダブルシャワー、ベッセル式洗面器、木製洗面台、ブラウンの洗面カウンター、グレーとブラウン) の写真
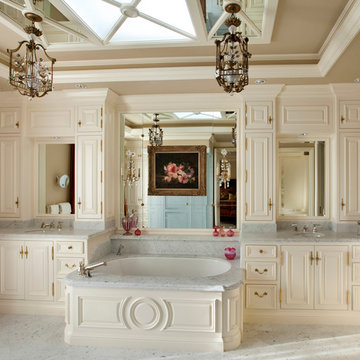
Master Bath
デンバーにある高級な巨大なトラディショナルスタイルのおしゃれなマスターバスルーム (レイズドパネル扉のキャビネット、ベージュのキャビネット、大型浴槽、ベージュの壁、トラバーチンの床、アンダーカウンター洗面器、御影石の洗面台) の写真
デンバーにある高級な巨大なトラディショナルスタイルのおしゃれなマスターバスルーム (レイズドパネル扉のキャビネット、ベージュのキャビネット、大型浴槽、ベージュの壁、トラバーチンの床、アンダーカウンター洗面器、御影石の洗面台) の写真
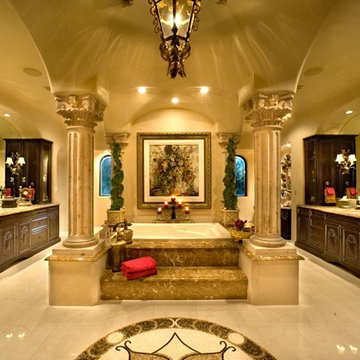
Custom luxury villa by Fratantoni Luxury Estates.
Follow us on Facebook, Twitter, Pinterest and Instagram for more inspiring photos!
サンタバーバラにあるラグジュアリーな巨大な地中海スタイルのおしゃれなマスターバスルーム (大型浴槽、ベージュのタイル、ベージュの壁、セラミックタイルの床、家具調キャビネット、濃色木目調キャビネット、ダブルシャワー、一体型トイレ 、石スラブタイル、一体型シンク、御影石の洗面台) の写真
サンタバーバラにあるラグジュアリーな巨大な地中海スタイルのおしゃれなマスターバスルーム (大型浴槽、ベージュのタイル、ベージュの壁、セラミックタイルの床、家具調キャビネット、濃色木目調キャビネット、ダブルシャワー、一体型トイレ 、石スラブタイル、一体型シンク、御影石の洗面台) の写真
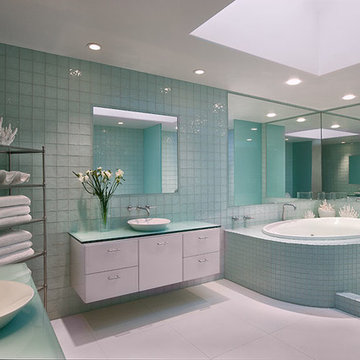
サンタバーバラにあるラグジュアリーな巨大なコンテンポラリースタイルのおしゃれなマスターバスルーム (フラットパネル扉のキャビネット、白いキャビネット、大型浴槽、オープン型シャワー、青いタイル、ガラスタイル、青い壁、磁器タイルの床、ベッセル式洗面器、ガラスの洗面台、白い床) の写真
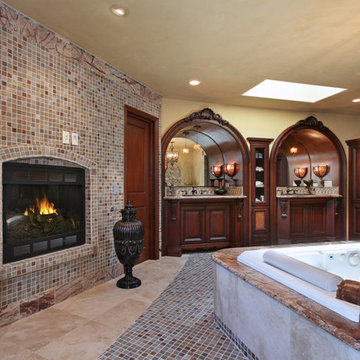
Designer: Ayeshah Toorani Morin, CMKBD
Cabinets: WoodMode
Jeri Koegel photography
オレンジカウンティにあるラグジュアリーな巨大な地中海スタイルのおしゃれなマスターバスルーム (濃色木目調キャビネット、大型浴槽、コーナー設置型シャワー、マルチカラーのタイル、モザイクタイル、ベージュの壁、磁器タイルの床、アンダーカウンター洗面器、御影石の洗面台、レイズドパネル扉のキャビネット) の写真
オレンジカウンティにあるラグジュアリーな巨大な地中海スタイルのおしゃれなマスターバスルーム (濃色木目調キャビネット、大型浴槽、コーナー設置型シャワー、マルチカラーのタイル、モザイクタイル、ベージュの壁、磁器タイルの床、アンダーカウンター洗面器、御影石の洗面台、レイズドパネル扉のキャビネット) の写真
巨大な浴室・バスルーム (大型浴槽) の写真
1