マスターバスルーム・バスルーム (大型浴槽) の写真
絞り込み:
資材コスト
並び替え:今日の人気順
写真 1〜20 枚目(全 4,251 枚)
1/3

設計 黒川紀章、施工 中村外二による数寄屋造り建築のリノベーション。岸壁上で海風にさらされながら30年経つ。劣化/損傷部分の修復に伴い、浴室廻りと屋外空間を一新することになった。
巨匠たちの思考と技術を紐解きながら当時の数寄屋建築を踏襲しつつも現代性を取り戻す。
高級な中くらいなモダンスタイルのおしゃれなマスターバスルーム (フラットパネル扉のキャビネット、白いキャビネット、大型浴槽、洗い場付きシャワー、グレーのタイル、大理石タイル、オーバーカウンターシンク、人工大理石カウンター、オープンシャワー、白い洗面カウンター、洗面台1つ、造り付け洗面台、羽目板の壁) の写真
高級な中くらいなモダンスタイルのおしゃれなマスターバスルーム (フラットパネル扉のキャビネット、白いキャビネット、大型浴槽、洗い場付きシャワー、グレーのタイル、大理石タイル、オーバーカウンターシンク、人工大理石カウンター、オープンシャワー、白い洗面カウンター、洗面台1つ、造り付け洗面台、羽目板の壁) の写真

Royal white bathroom renovation in desired Ceder Hill.
White bath tub with luxurious wall mount faucet, marble carpet tiles, white custom made vanities with stainless steel faucets, free standing double shower with marble wall tiles.

A large, neutral master bath with elegant details
Photo by Ashley Avila Photography
グランドラピッズにある広いトラディショナルスタイルのおしゃれなマスターバスルーム (白いキャビネット、大型浴槽、大理石の床、アンダーカウンター洗面器、クオーツストーンの洗面台、グレーの床、白い洗面カウンター、洗面台2つ、造り付け洗面台、三角天井、落し込みパネル扉のキャビネット) の写真
グランドラピッズにある広いトラディショナルスタイルのおしゃれなマスターバスルーム (白いキャビネット、大型浴槽、大理石の床、アンダーカウンター洗面器、クオーツストーンの洗面台、グレーの床、白い洗面カウンター、洗面台2つ、造り付け洗面台、三角天井、落し込みパネル扉のキャビネット) の写真
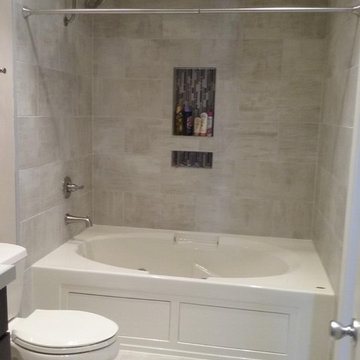
scott
インディアナポリスにあるお手頃価格の中くらいなコンテンポラリースタイルのおしゃれなマスターバスルーム (シェーカースタイル扉のキャビネット、茶色いキャビネット、大型浴槽、分離型トイレ、ベージュのタイル、磁器タイル、磁器タイルの床、ベッセル式洗面器、タイルの洗面台、ベージュの床) の写真
インディアナポリスにあるお手頃価格の中くらいなコンテンポラリースタイルのおしゃれなマスターバスルーム (シェーカースタイル扉のキャビネット、茶色いキャビネット、大型浴槽、分離型トイレ、ベージュのタイル、磁器タイル、磁器タイルの床、ベッセル式洗面器、タイルの洗面台、ベージュの床) の写真
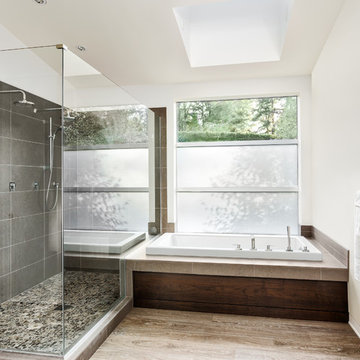
ロサンゼルスにあるお手頃価格の広いコンテンポラリースタイルのおしゃれなマスターバスルーム (大型浴槽、アルコーブ型シャワー、白い壁、淡色無垢フローリング、グレーのタイル、セラミックタイル、開き戸のシャワー) の写真
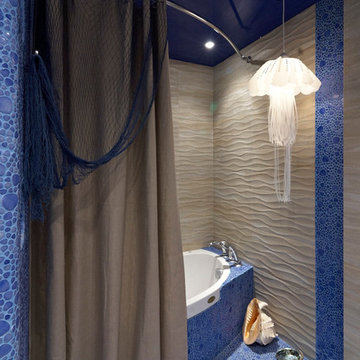
Розанцева Ксения, Шатская Лариса
モスクワにある高級な広いビーチスタイルのおしゃれなマスターバスルーム (青いキャビネット、大型浴槽、シャワー付き浴槽 、壁掛け式トイレ、青いタイル、石タイル、ベージュの壁、セラミックタイルの床、ベッセル式洗面器) の写真
モスクワにある高級な広いビーチスタイルのおしゃれなマスターバスルーム (青いキャビネット、大型浴槽、シャワー付き浴槽 、壁掛け式トイレ、青いタイル、石タイル、ベージュの壁、セラミックタイルの床、ベッセル式洗面器) の写真

Modern design by Alberto Juarez and Darin Radac of Novum Architecture in Los Angeles.
ロサンゼルスにある広いモダンスタイルのおしゃれなマスターバスルーム (オープンシェルフ、黒いキャビネット、大型浴槽、アルコーブ型シャワー、グレーの壁、横長型シンク、人工大理石カウンター、グレーのタイル、磁器タイル、磁器タイルの床、白い床、開き戸のシャワー) の写真
ロサンゼルスにある広いモダンスタイルのおしゃれなマスターバスルーム (オープンシェルフ、黒いキャビネット、大型浴槽、アルコーブ型シャワー、グレーの壁、横長型シンク、人工大理石カウンター、グレーのタイル、磁器タイル、磁器タイルの床、白い床、開き戸のシャワー) の写真

ロサンゼルスにある巨大なトラディショナルスタイルのおしゃれなマスターバスルーム (落し込みパネル扉のキャビネット、ヴィンテージ仕上げキャビネット、大型浴槽、アルコーブ型シャワー、ベージュのタイル、石タイル、ベージュの壁、トラバーチンの床、アンダーカウンター洗面器、オニキスの洗面台) の写真

サンフランシスコにある中くらいなトラディショナルスタイルのおしゃれなマスターバスルーム (大型浴槽、コーナー設置型シャワー、グレーのタイル、石タイル、グレーの壁、磁器タイルの床、ベージュの床) の写真

Adding a bathroom and closet to create a master suite.
サンフランシスコにある高級な広いモダンスタイルのおしゃれなマスターバスルーム (大型浴槽、アルコーブ型シャワー、ベージュのタイル、セラミックタイル、ベージュの壁、モザイクタイル、ベージュの床、開き戸のシャワー、シャワーベンチ、三角天井) の写真
サンフランシスコにある高級な広いモダンスタイルのおしゃれなマスターバスルーム (大型浴槽、アルコーブ型シャワー、ベージュのタイル、セラミックタイル、ベージュの壁、モザイクタイル、ベージュの床、開き戸のシャワー、シャワーベンチ、三角天井) の写真

This Luxury Bathroom is every home-owners dream. We created this masterpiece with the help of one of our top designers to make sure ever inches the bathroom would be perfect. We are extremely happy this project turned out from the walk-in shower/steam room to the massive Vanity. Everything about this bathroom is made for luxury!
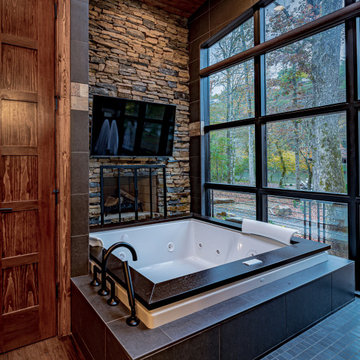
The luxury of having a private lot with virtually no neighbors allows for some spectacular views from the spa tub in this Master bath. The Hiwassee river is in view just beyond the River Pavilion that is part of this luxury estate.
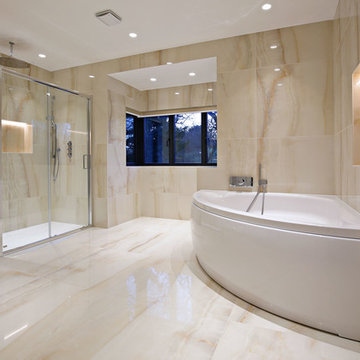
As part of large building works Letta London had opportunity to work with client and interior designer on this beautiful master ensuite bathroom. Timeless marble onyx look porcelain tiles were picked and look fantastic in our opinion.
Jacuzzi bath tub in very hard wearing and hygyenic finish inclduing mood lighting was sourced for our client inclduing easy to operate wall mounted taps.
Walking shower with sliding option was chosen to keep the splashes withing the shower space. Large rain water shower was chosen and sliding shower also.
Smart toilet which makes toilet experience so much more better and is great for heatlth too!
Lastly amzing vanity sink unit was chosen including these very clever towel rail either side of the vanity sink. Reaching out to dry your hands was never easier.

The Inverness Bathroom remodel had these goals: to complete the work while allowing the owner to continue to use their workshop below the project's construction, to provide a high-end quality product that was low-maintenance to the owners, to allow for future accessibility, more natural light and to better meet the daily needs of both the husband's and wife's lifestyles.
The first challenge was providing the required structural support to continue to clear span the two cargarage below which housed a workshop. The sheetrock removal, framing and sheetrock repairs and painting were completed first so the owner could continue to use his workshop, as requested. The HVAC supply line was originally an 8" duct that barely fit in the roof triangle between the ridge pole and ceiling. In order to provide the required air flow to additional supply vents in ceiling, a triangular duct was fabricated allowing us to use every square inch of available space. Since every exterior wall in the space adjoined a sloped ceiling, we installed ventilation baffles between each rafter and installed spray foam insulation.This project more than doubled the square footage of usable space. The new area houses a spaciousshower, large bathtub and dressing area. The addition of a window provides natural light. Instead of a small double vanity, they now have a his-and-hers vanity area. We wanted to provide a practical and comfortable space for the wife to get ready for her day and were able to incorporate a sit down make up station for her. The honed white marble looking tile is not only low maintenance but creates a clean bright spa appearance. The custom color vanities and built in linen press provide the perfect contrast of boldness to create the WOW factor. The sloped ceilings allowed us to maximize the amount of usable space plus provided the opportunity for the built in linen press with drawers at the bottom for additional storage. We were also able to combine two closets and add built in shelves for her. This created a dream space for our client that craved organization and functionality. A separate closet on opposite side of entrance provided suitable and comfortable closet space for him. In the end, these clients now have a large, bright and inviting master bath that will allow for complete accessibility in the future.
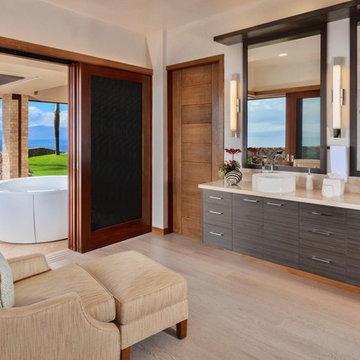
porcelain tile planks (up to 96" x 8")
ハワイにある高級な広いコンテンポラリースタイルのおしゃれなマスターバスルーム (フラットパネル扉のキャビネット、大型浴槽、ベッセル式洗面器、ベージュの床、濃色木目調キャビネット、磁器タイルの床、洗い場付きシャワー、白い壁、ライムストーンの洗面台) の写真
ハワイにある高級な広いコンテンポラリースタイルのおしゃれなマスターバスルーム (フラットパネル扉のキャビネット、大型浴槽、ベッセル式洗面器、ベージュの床、濃色木目調キャビネット、磁器タイルの床、洗い場付きシャワー、白い壁、ライムストーンの洗面台) の写真
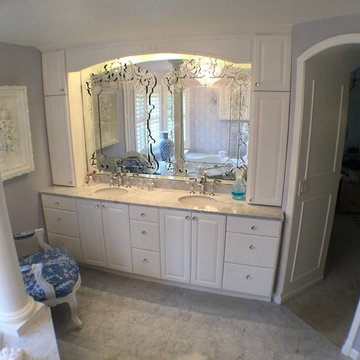
シアトルにある高級な広いヴィクトリアン調のおしゃれなマスターバスルーム (白いキャビネット、紫の壁、大理石の床、大理石の洗面台、落し込みパネル扉のキャビネット、大型浴槽、オープン型シャワー、グレーのタイル、磁器タイル、アンダーカウンター洗面器) の写真
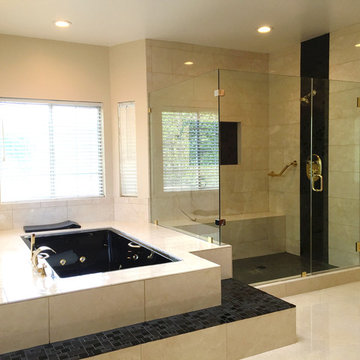
This vast open master bath is about 300 sq. in size.
This color combination of Black, gold and light marble is a traditional color scheme that received a modern interpretation by us.
the black mosaic tile are used for the step to the tub, shower pan and the vertical and shampoo niche accent tiles have a combo of black glass and stone tile with a high gloss almost metallic finish.
it boasts a large shower with frame-less glass and a great spa area with a drop-in Jacuzzi tub.
the large windows bring a vast amount of natural light that allowed us to really take advantage of the black colors tile and tub.
The floor tile (ceramic 24"x24 mimicking marble) are placed in a diamond pattern with black accents (4"x4" granite). and the matching staggered placed tile (18"x12") on the walls.
Photograph:Jonathan Litinsky
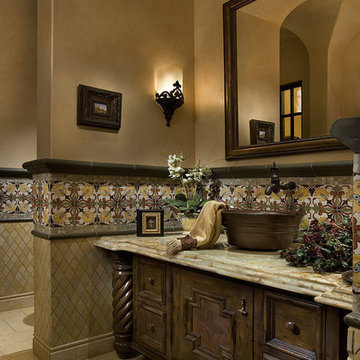
This bathroom was designed and built to the highest standards by Fratantoni Luxury Estates. Check out our Facebook Fan Page at www.Facebook.com/FratantoniLuxuryEstates

Located in Whitefish, Montana near one of our nation’s most beautiful national parks, Glacier National Park, Great Northern Lodge was designed and constructed with a grandeur and timelessness that is rarely found in much of today’s fast paced construction practices. Influenced by the solid stacked masonry constructed for Sperry Chalet in Glacier National Park, Great Northern Lodge uniquely exemplifies Parkitecture style masonry. The owner had made a commitment to quality at the onset of the project and was adamant about designating stone as the most dominant material. The criteria for the stone selection was to be an indigenous stone that replicated the unique, maroon colored Sperry Chalet stone accompanied by a masculine scale. Great Northern Lodge incorporates centuries of gained knowledge on masonry construction with modern design and construction capabilities and will stand as one of northern Montana’s most distinguished structures for centuries to come.

A luxurious master bath featuring whirlpool tub and Italian glass tile mosaic.
マイアミにある高級な中くらいなコンテンポラリースタイルのおしゃれなマスターバスルーム (フラットパネル扉のキャビネット、グレーのキャビネット、大型浴槽、ガラスタイル、磁器タイルの床、アンダーカウンター洗面器、クオーツストーンの洗面台、グレーの床、グレーの洗面カウンター、洗面台2つ、造り付け洗面台、折り上げ天井、アルコーブ型シャワー、青いタイル) の写真
マイアミにある高級な中くらいなコンテンポラリースタイルのおしゃれなマスターバスルーム (フラットパネル扉のキャビネット、グレーのキャビネット、大型浴槽、ガラスタイル、磁器タイルの床、アンダーカウンター洗面器、クオーツストーンの洗面台、グレーの床、グレーの洗面カウンター、洗面台2つ、造り付け洗面台、折り上げ天井、アルコーブ型シャワー、青いタイル) の写真
マスターバスルーム・バスルーム (大型浴槽) の写真
1