ラグジュアリーな浴室・バスルーム (大型浴槽) の写真
並び替え:今日の人気順
写真 1〜20 枚目(全 710 枚)

This Luxury Bathroom is every home-owners dream. We created this masterpiece with the help of one of our top designers to make sure ever inches the bathroom would be perfect. We are extremely happy this project turned out from the walk-in shower/steam room to the massive Vanity. Everything about this bathroom is made for luxury!

Step into luxury in this large jacuzzi tub. The tile work is travertine tile with glass sheet tile throughout.
Drive up to practical luxury in this Hill Country Spanish Style home. The home is a classic hacienda architecture layout. It features 5 bedrooms, 2 outdoor living areas, and plenty of land to roam.
Classic materials used include:
Saltillo Tile - also known as terracotta tile, Spanish tile, Mexican tile, or Quarry tile
Cantera Stone - feature in Pinon, Tobacco Brown and Recinto colors
Copper sinks and copper sconce lighting
Travertine Flooring
Cantera Stone tile
Brick Pavers
Photos Provided by
April Mae Creative
aprilmaecreative.com
Tile provided by Rustico Tile and Stone - RusticoTile.com or call (512) 260-9111 / info@rusticotile.com
Construction by MelRay Corporation
aprilmaecreative.com
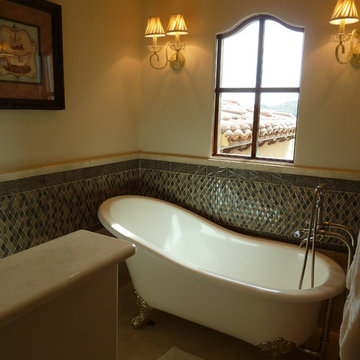
This bathroom was designed and built to the highest standards by Fratantoni Luxury Estates. Check out our Facebook Fan Page at www.Facebook.com/FratantoniLuxuryEstates
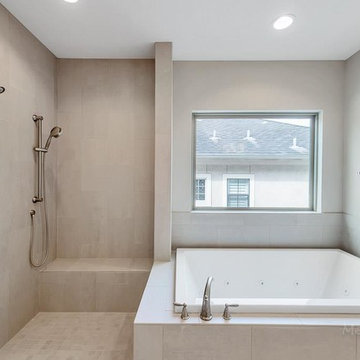
Purser Architectural Custom Home Design built by Tommy Cashiola Custom Homes. Photos by Mel Garrett
ヒューストンにあるラグジュアリーな中くらいなコンテンポラリースタイルのおしゃれなマスターバスルーム (シェーカースタイル扉のキャビネット、白いキャビネット、大型浴槽、コーナー設置型シャワー、分離型トイレ、グレーのタイル、石タイル、グレーの壁、ライムストーンの床、アンダーカウンター洗面器、御影石の洗面台、グレーの床、オープンシャワー、白い洗面カウンター) の写真
ヒューストンにあるラグジュアリーな中くらいなコンテンポラリースタイルのおしゃれなマスターバスルーム (シェーカースタイル扉のキャビネット、白いキャビネット、大型浴槽、コーナー設置型シャワー、分離型トイレ、グレーのタイル、石タイル、グレーの壁、ライムストーンの床、アンダーカウンター洗面器、御影石の洗面台、グレーの床、オープンシャワー、白い洗面カウンター) の写真

Lisa Carroll
アトランタにあるラグジュアリーな小さなトラディショナルスタイルのおしゃれなマスターバスルーム (インセット扉のキャビネット、白いキャビネット、グレーのタイル、石タイル、ベージュの壁、スレートの床、アンダーカウンター洗面器、大理石の洗面台、大型浴槽) の写真
アトランタにあるラグジュアリーな小さなトラディショナルスタイルのおしゃれなマスターバスルーム (インセット扉のキャビネット、白いキャビネット、グレーのタイル、石タイル、ベージュの壁、スレートの床、アンダーカウンター洗面器、大理石の洗面台、大型浴槽) の写真
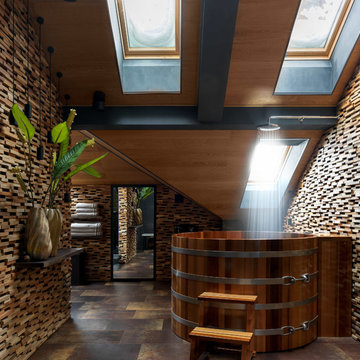
Авторы проекта: Ведран Бркич, Лидия Бркич и Анна Гармаш
Фотограф: Сергей Красюк
モスクワにあるラグジュアリーな広いコンテンポラリースタイルのおしゃれな浴室 (ベージュのタイル、ベージュの壁、茶色い床、大型浴槽) の写真
モスクワにあるラグジュアリーな広いコンテンポラリースタイルのおしゃれな浴室 (ベージュのタイル、ベージュの壁、茶色い床、大型浴槽) の写真

dettaglio vasca idromassaggio
Una stanza da bagno dalle dimensioni importanti con dettaglio che la rendono davvero unica e sofisticata come la vasca da bagno, idromassaggio con cromoterapia incastonata in una teca di vetro e gres (lea ceramiche)
foto marco Curatolo

Linear fireplaces are fast becoming the design standard. The 60" double sided linear fireplace gives the best of both worlds: heat and views in both the master bathroom and bedroom. The 2 person Jacuzzi jetted tub is 60"x72" allowing ample soaking space to melt away. The homeowners added the optional Wenge wood top. The dark Emperor marble tiles, on the tub deck, continue into the shower surround. The mosaic accent tile is featured behind the sconces (on the cabinet wall) and in the shower as well for a cohesive blend of materials.

Introducing Sustainable Luxury in Westchester County, a home that masterfully combines contemporary aesthetics with the principles of eco-conscious design. Nestled amongst the changing colors of fall, the house is constructed with Cross-Laminated Timber (CLT) and reclaimed wood, manifesting our commitment to sustainability and carbon sequestration. Glass, a predominant element, crafts an immersive, seamless connection with the outdoors. Featuring coastal and harbor views, the design pays homage to romantic riverscapes while maintaining a rustic, tonalist color scheme that harmonizes with the surrounding woods. The refined variation in wood grains adds a layered depth to this elegant home, making it a beacon of sustainable luxury.
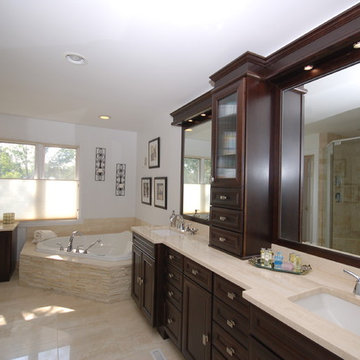
シカゴにあるラグジュアリーな巨大なトラディショナルスタイルのおしゃれなマスターバスルーム (大型浴槽、壁付け型シンク、濃色木目調キャビネット、オープン型シャワー、分離型トイレ、ベージュのタイル、白い壁、ライムストーンの床、落し込みパネル扉のキャビネット) の写真
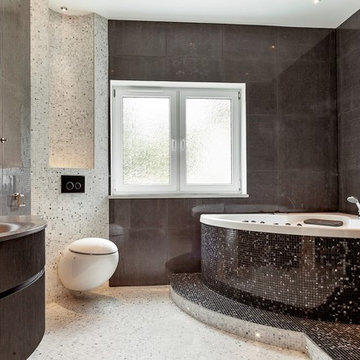
マルメにあるラグジュアリーな広いコンテンポラリースタイルのおしゃれなマスターバスルーム (濃色木目調キャビネット、大型浴槽、壁掛け式トイレ、黒いタイル、グレーのタイル、白いタイル、グレーの壁、一体型シンク、モザイクタイル、モザイクタイル、ステンレスの洗面台、フラットパネル扉のキャビネット) の写真
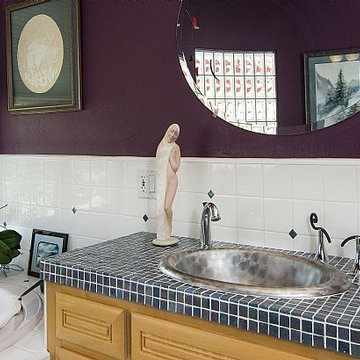
Custom maple cabinets with glass mosaic tile countertop. Glass tile inserts in floor, tub deck, and backsplash. Spa tub.
- Brian Covington Photography
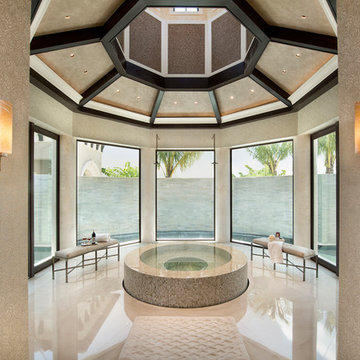
This luxurious Master Bath retreat features an infinity-edge spa, surrounded in mother-of-pearl mosaic tiles.
A floor-to-ceiling backdrop of curved windows look out onto a wading area from the Swimming Pool. While privacy is provided by a shimmering wall of blue glass tiles, with cascading waterfall.
With limestone flooring and modern amenities throughout, this serene space was designed to evoke feelings of comfort and relaxation, through a soothing, ‘spa-like’ atmosphere
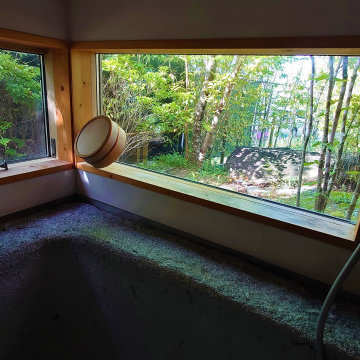
「石の家」の中に設置された石風呂です。
約10トンの御影石をくり抜き、浴槽としました。
冷めづらく肌触りも良いと、施主さんのお気に入りの場所です。
お風呂から見える庭は半地下の建物の目線を利用し
窓の目線と庭の高さが近いのが心地用空間を演出しています。
明るい日差しを浴びながらの入浴は気持ち良さそうですね。
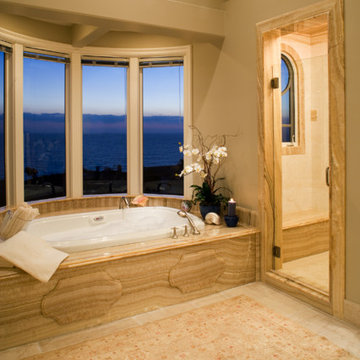
Barbara White Photography
オレンジカウンティにあるラグジュアリーな巨大なトランジショナルスタイルのおしゃれなマスターバスルーム (大型浴槽、アルコーブ型シャワー、石タイル、茶色い壁、ライムストーンの床) の写真
オレンジカウンティにあるラグジュアリーな巨大なトランジショナルスタイルのおしゃれなマスターバスルーム (大型浴槽、アルコーブ型シャワー、石タイル、茶色い壁、ライムストーンの床) の写真

The large guest bathroom resulted from combining two smaller spaces. This room services both guest bedrooms. As for the master bathroom, hand-cut glass mosaic tiles were used to create a mural inspired by tropical flora and fauna. An antique Chinese box is echoed by the vanity’s lacquered chair. A gold-leafed glass vessel ties in the deeper shades of the mosaic tiles.
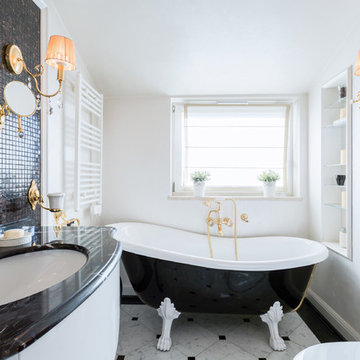
Based in New York, with over 50 years in the industry our business is built on a foundation of steadfast commitment to client satisfaction.
ニューヨークにあるラグジュアリーな小さなトラディショナルスタイルのおしゃれなマスターバスルーム (オープンシェルフ、黒いキャビネット、大型浴槽、ダブルシャワー、分離型トイレ、黒いタイル、磁器タイル、白い壁、磁器タイルの床、ベッセル式洗面器、タイルの洗面台、白い床、開き戸のシャワー) の写真
ニューヨークにあるラグジュアリーな小さなトラディショナルスタイルのおしゃれなマスターバスルーム (オープンシェルフ、黒いキャビネット、大型浴槽、ダブルシャワー、分離型トイレ、黒いタイル、磁器タイル、白い壁、磁器タイルの床、ベッセル式洗面器、タイルの洗面台、白い床、開き戸のシャワー) の写真
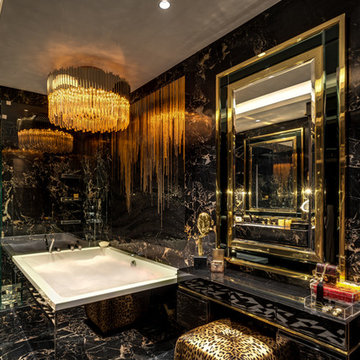
This 2,500 sq. ft luxury apartment in Mumbai has been created using timeless & global style. The design of the apartment's interiors utilizes elements from across the world & is a reflection of the client’s lifestyle.
The public & private zones of the residence use distinct colour &materials that define each space.The living area exhibits amodernstyle with its blush & light grey charcoal velvet sofas, statement wallpaper& an exclusive mauve ostrich feather floor lamp.The bar section is the focal feature of the living area with its 10 ft long counter & an aquarium right beneath. This section is the heart of the home in which the family spends a lot of time. The living area opens into the kitchen section which is a vision in gold with its surfaces being covered in gold mosaic work.The concealed media room utilizes a monochrome flooring with a custom blue wallpaper & a golden centre table.
The private sections of the residence stay true to the preferences of its owners. The master bedroom displays a warmambiance with its wooden flooring & a designer bed back installation. The daughter's bedroom has feminine design elements like the rose wallpaper bed back, a motorized round bed & an overall pink and white colour scheme.
This home blends comfort & aesthetics to result in a space that is unique & inviting.
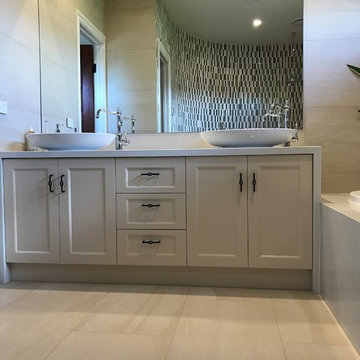
メルボルンにあるラグジュアリーな中くらいなトラディショナルスタイルのおしゃれなマスターバスルーム (シェーカースタイル扉のキャビネット、大型浴槽、ベッセル式洗面器、クオーツストーンの洗面台、ベージュのキャビネット、ベージュのタイル) の写真
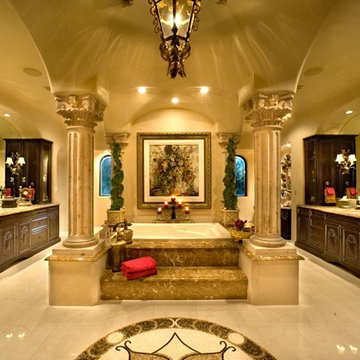
Custom luxury villa by Fratantoni Luxury Estates.
Follow us on Facebook, Twitter, Pinterest and Instagram for more inspiring photos!
サンタバーバラにあるラグジュアリーな巨大な地中海スタイルのおしゃれなマスターバスルーム (大型浴槽、ベージュのタイル、ベージュの壁、セラミックタイルの床、家具調キャビネット、濃色木目調キャビネット、ダブルシャワー、一体型トイレ 、石スラブタイル、一体型シンク、御影石の洗面台) の写真
サンタバーバラにあるラグジュアリーな巨大な地中海スタイルのおしゃれなマスターバスルーム (大型浴槽、ベージュのタイル、ベージュの壁、セラミックタイルの床、家具調キャビネット、濃色木目調キャビネット、ダブルシャワー、一体型トイレ 、石スラブタイル、一体型シンク、御影石の洗面台) の写真
ラグジュアリーな浴室・バスルーム (大型浴槽) の写真
1