浴室・バスルーム (置き型浴槽、大型浴槽、セラミックタイル) の写真
絞り込み:
資材コスト
並び替え:今日の人気順
写真 1〜20 枚目(全 29,565 枚)
1/4

[Our Clients]
We were so excited to help these new homeowners re-envision their split-level diamond in the rough. There was so much potential in those walls, and we couldn’t wait to delve in and start transforming spaces. Our primary goal was to re-imagine the main level of the home and create an open flow between the space. So, we started by converting the existing single car garage into their living room (complete with a new fireplace) and opening up the kitchen to the rest of the level.
[Kitchen]
The original kitchen had been on the small side and cut-off from the rest of the home, but after we removed the coat closet, this kitchen opened up beautifully. Our plan was to create an open and light filled kitchen with a design that translated well to the other spaces in this home, and a layout that offered plenty of space for multiple cooks. We utilized clean white cabinets around the perimeter of the kitchen and popped the island with a spunky shade of blue. To add a real element of fun, we jazzed it up with the colorful escher tile at the backsplash and brought in accents of brass in the hardware and light fixtures to tie it all together. Through out this home we brought in warm wood accents and the kitchen was no exception, with its custom floating shelves and graceful waterfall butcher block counter at the island.
[Dining Room]
The dining room had once been the home’s living room, but we had other plans in mind. With its dramatic vaulted ceiling and new custom steel railing, this room was just screaming for a dramatic light fixture and a large table to welcome one-and-all.
[Living Room]
We converted the original garage into a lovely little living room with a cozy fireplace. There is plenty of new storage in this space (that ties in with the kitchen finishes), but the real gem is the reading nook with two of the most comfortable armchairs you’ve ever sat in.
[Master Suite]
This home didn’t originally have a master suite, so we decided to convert one of the bedrooms and create a charming suite that you’d never want to leave. The master bathroom aesthetic quickly became all about the textures. With a sultry black hex on the floor and a dimensional geometric tile on the walls we set the stage for a calm space. The warm walnut vanity and touches of brass cozy up the space and relate with the feel of the rest of the home. We continued the warm wood touches into the master bedroom, but went for a rich accent wall that elevated the sophistication level and sets this space apart.
[Hall Bathroom]
The floor tile in this bathroom still makes our hearts skip a beat. We designed the rest of the space to be a clean and bright white, and really let the lovely blue of the floor tile pop. The walnut vanity cabinet (complete with hairpin legs) adds a lovely level of warmth to this bathroom, and the black and brass accents add the sophisticated touch we were looking for.
[Office]
We loved the original built-ins in this space, and knew they needed to always be a part of this house, but these 60-year-old beauties definitely needed a little help. We cleaned up the cabinets and brass hardware, switched out the formica counter for a new quartz top, and painted wall a cheery accent color to liven it up a bit. And voila! We have an office that is the envy of the neighborhood.

メルボルンにある中くらいなトランジショナルスタイルのおしゃれな浴室 (白いキャビネット、置き型浴槽、オープン型シャワー、一体型トイレ 、モノトーンのタイル、セラミックタイル、白い壁、磁器タイルの床、一体型シンク、人工大理石カウンター、黒い床、オープンシャワー、白い洗面カウンター、ニッチ、洗面台1つ、フローティング洗面台、壁紙、シェーカースタイル扉のキャビネット) の写真

Light and Airy shiplap bathroom was the dream for this hard working couple. The goal was to totally re-create a space that was both beautiful, that made sense functionally and a place to remind the clients of their vacation time. A peaceful oasis. We knew we wanted to use tile that looks like shiplap. A cost effective way to create a timeless look. By cladding the entire tub shower wall it really looks more like real shiplap planked walls.

Large 6 x 18" white shower tile means fewer grout joints to clean, and the eggshell finish hides water spots between cleanings. Board and batten wainscoting continues the white from the shower across the window wall. An 8' high mirrored closet door is handy when getting dressed in the morning.
Project Developer: Brad Little | Designer: Chelsea Allard | Project Manager: Tom O'Neil | © Deborah Scannell Photography
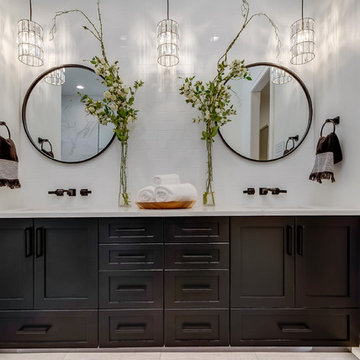
ボイシにある広いトランジショナルスタイルのおしゃれなマスターバスルーム (シェーカースタイル扉のキャビネット、茶色いキャビネット、置き型浴槽、オープン型シャワー、茶色いタイル、セラミックタイル、白い壁、磁器タイルの床、アンダーカウンター洗面器、クオーツストーンの洗面台、ベージュの床、オープンシャワー、白い洗面カウンター) の写真

Spectacular master bathroom with double sinks and a wet room enclosing the tub and shower.
Elegant lines and a mixture of wood and grey ceramic tile that evokes the feel of elegance and freshness.

ミネアポリスにあるお手頃価格の中くらいなトランジショナルスタイルのおしゃれなマスターバスルーム (白いキャビネット、置き型浴槽、グレーのタイル、セラミックタイル、緑の壁、セラミックタイルの床、一体型シンク、アルコーブ型シャワー、一体型トイレ 、大理石の洗面台、ベージュの床、落し込みパネル扉のキャビネット) の写真
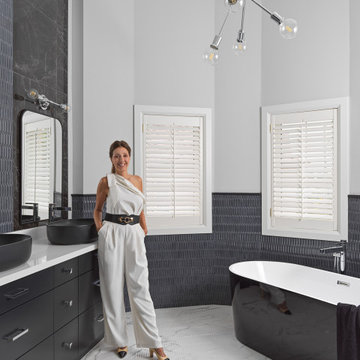
This modern primary bathroom in black and white is a materiality wonderland. Three different tiles were used in the space. White and gray marble flooring, black and white marble wall tiles and a small picket black porcelain tile for the curved wall. All the above is accented with black and white everywhere you look.
The key to this bathroom is the use of tile to delineate space. The curved wall around the tub required something that could be installed along the shape of the wall. As an accent, the same tile was used to enhance both the toilet and the two vanity areas. Materials of walnut and high gloss blacks interchange as they bring in vibes from the entire home surrounding this one space. A design and renovation that truly changed the feel, usage and quality of this primary bathroom.

‘Oh What A Ceiling!’ ingeniously transformed a tired mid-century brick veneer house into a suburban oasis for a multigenerational family. Our clients, Gabby and Peter, came to us with a desire to reimagine their ageing home such that it could better cater to their modern lifestyles, accommodate those of their adult children and grandchildren, and provide a more intimate and meaningful connection with their garden. The renovation would reinvigorate their home and allow them to re-engage with their passions for cooking and sewing, and explore their skills in the garden and workshop.

ブリスベンにある高級な小さなコンテンポラリースタイルのおしゃれなマスターバスルーム (シェーカースタイル扉のキャビネット、緑のキャビネット、置き型浴槽、アルコーブ型シャワー、一体型トイレ 、緑のタイル、セラミックタイル、白い壁、セラミックタイルの床、アンダーカウンター洗面器、クオーツストーンの洗面台、ベージュの床、開き戸のシャワー、白い洗面カウンター、ニッチ、洗面台1つ、造り付け洗面台、板張り天井) の写真
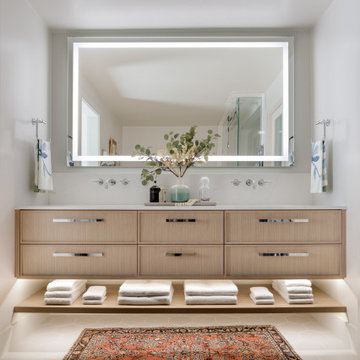
Remodeled condo primary bathroom for clients to truly enjoy like a spa. Theres a freestanding soaker tub, a steam shower with aromatherapy, a floating bench with light for ambient lighting while having a steam. The floating custom vanity has motion sensor lighting and a shelf that can be removed if ever needed for a walker or wheelchair. A pocket door with frosted glass for the water closet. Heated floors. a large mirror with integrated lighting.

This new build architectural gem required a sensitive approach to balance the strong modernist language with the personal, emotive feel desired by the clients.
Taking inspiration from the California MCM aesthetic, we added bold colour blocking, interesting textiles and patterns, and eclectic lighting to soften the glazing, crisp detailing and linear forms. With a focus on juxtaposition and contrast, we played with the ‘mix’; utilising a blend of new & vintage pieces, differing shapes & textures, and touches of whimsy for a lived in feel.

Primary bathroom remodel with steel blue double vanity and tower linen cabinet, quartz countertop, petite free-standing soaking tub, custom shower with floating bench and glass doors, herringbone porcelain tile floor, v-groove wall paneling, white ceramic subway tile in shower, and a beautiful color palette of blues, taupes, creams and sparkly chrome.
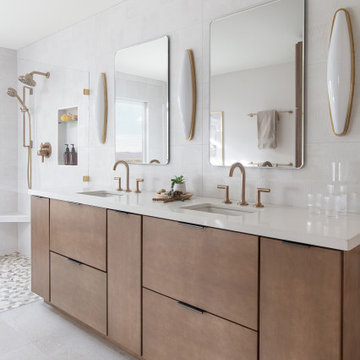
サンディエゴにある広いモダンスタイルのおしゃれな浴室 (フラットパネル扉のキャビネット、茶色いキャビネット、置き型浴槽、オープン型シャワー、白いタイル、セラミックタイル、磁器タイルの床、アンダーカウンター洗面器、クオーツストーンの洗面台、ベージュの床、オープンシャワー、白い洗面カウンター、洗面台2つ、造り付け洗面台) の写真

Our Austin studio decided to go bold with this project by ensuring that each space had a unique identity in the Mid-Century Modern style bathroom, butler's pantry, and mudroom. We covered the bathroom walls and flooring with stylish beige and yellow tile that was cleverly installed to look like two different patterns. The mint cabinet and pink vanity reflect the mid-century color palette. The stylish knobs and fittings add an extra splash of fun to the bathroom.
The butler's pantry is located right behind the kitchen and serves multiple functions like storage, a study area, and a bar. We went with a moody blue color for the cabinets and included a raw wood open shelf to give depth and warmth to the space. We went with some gorgeous artistic tiles that create a bold, intriguing look in the space.
In the mudroom, we used siding materials to create a shiplap effect to create warmth and texture – a homage to the classic Mid-Century Modern design. We used the same blue from the butler's pantry to create a cohesive effect. The large mint cabinets add a lighter touch to the space.
---
Project designed by the Atomic Ranch featured modern designers at Breathe Design Studio. From their Austin design studio, they serve an eclectic and accomplished nationwide clientele including in Palm Springs, LA, and the San Francisco Bay Area.
For more about Breathe Design Studio, see here: https://www.breathedesignstudio.com/
To learn more about this project, see here: https://www.breathedesignstudio.com/atomic-ranch

This primary bathroom renovation-addition incorporates a beautiful Fireclay tile color on the floor, carried through to the wall backsplash. We created a wet room that houses a freestanding tub and shower as the client wanted both in a relatively limited space. The recessed medicine cabinets act as both mirror and additional storage. The horizontal grain rift cut oak vanity adds warmth to the space. A large skylight sits over the shower - tub to bring in a tons of natural light.
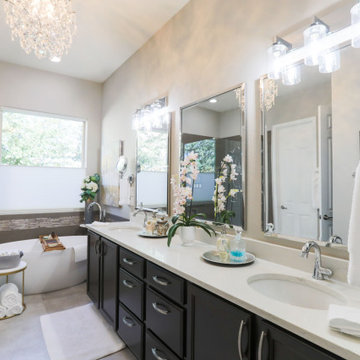
アルバカーキにあるお手頃価格の広いコンテンポラリースタイルのおしゃれなマスターバスルーム (落し込みパネル扉のキャビネット、濃色木目調キャビネット、置き型浴槽、コーナー設置型シャワー、一体型トイレ 、グレーのタイル、セラミックタイル、白い壁、クッションフロア、アンダーカウンター洗面器、珪岩の洗面台、ベージュの床、開き戸のシャワー、白い洗面カウンター、ニッチ、洗面台2つ、造り付け洗面台) の写真

DHV Architects have designed the new second floor at this large detached house in Henleaze, Bristol. The brief was to fit a generous master bedroom and a high end bathroom into the loft space. Crittall style glazing combined with mono chromatic colours create a sleek contemporary feel. A large rear dormer with an oversized window make the bedroom light and airy.
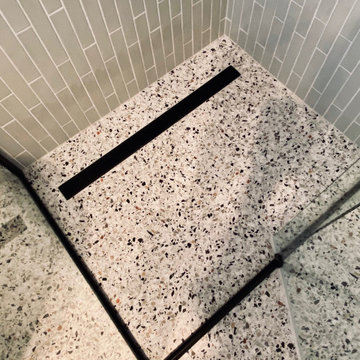
We know the world works in mysterious ways – we were reminded of this when two very distinct clients paired feature green subway tiles with a terrazzo looking floor tile AT THE SAME TIME with black tap ware and wooden vanities. We claim credit in the plumbing, carpentry, waterproofing and tiling, but not the design.
Our preferred marine grade tiled shower base was installed onto substrate flooring. The vanity and bath plumbing were both reconfigured to suit the new layout. Plantation blinds have since been installed to round off this lovely bathroom.

A serene colour palette with shades of Dulux Bruin Spice and Nood Co peach concrete adds warmth to a south-facing bathroom, complemented by dramatic white floor-to-ceiling shower curtains. Finishes of handmade clay herringbone tiles, raw rendered walls and marbled surfaces adds texture to the bathroom renovation.
浴室・バスルーム (置き型浴槽、大型浴槽、セラミックタイル) の写真
1