小さな、広い浴室・バスルーム (ドロップイン型浴槽、マルチカラーのタイル) の写真
絞り込み:
資材コスト
並び替え:今日の人気順
写真 1〜20 枚目(全 2,362 枚)
1/5

Carrara marble subway tile, herringbone mosaic accent, finished with tile crown molding at the top.
フィラデルフィアにある高級な小さなトランジショナルスタイルのおしゃれな子供用バスルーム (フラットパネル扉のキャビネット、グレーのキャビネット、ドロップイン型浴槽、コーナー設置型シャワー、一体型トイレ 、マルチカラーのタイル、大理石タイル、白い壁、大理石の床、大理石の洗面台、マルチカラーの床、引戸のシャワー) の写真
フィラデルフィアにある高級な小さなトランジショナルスタイルのおしゃれな子供用バスルーム (フラットパネル扉のキャビネット、グレーのキャビネット、ドロップイン型浴槽、コーナー設置型シャワー、一体型トイレ 、マルチカラーのタイル、大理石タイル、白い壁、大理石の床、大理石の洗面台、マルチカラーの床、引戸のシャワー) の写真
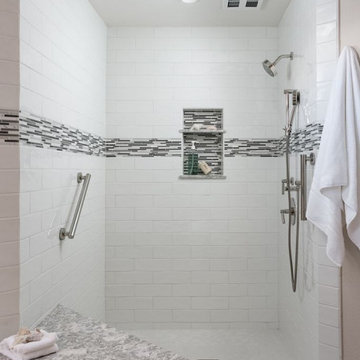
A traditional style master bath for a lovely couple on Harbour Island in Oxnard. Once a dark and drab space, now light and airy to go with their breathtaking ocean views!
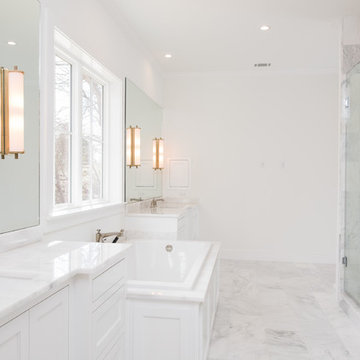
Master Bathroom
ダラスにあるラグジュアリーな広いトランジショナルスタイルのおしゃれなマスターバスルーム (落し込みパネル扉のキャビネット、白いキャビネット、ドロップイン型浴槽、アルコーブ型シャワー、マルチカラーのタイル、セラミックタイル、白い壁、セラミックタイルの床、オーバーカウンターシンク、御影石の洗面台、白い床、開き戸のシャワー、白い洗面カウンター) の写真
ダラスにあるラグジュアリーな広いトランジショナルスタイルのおしゃれなマスターバスルーム (落し込みパネル扉のキャビネット、白いキャビネット、ドロップイン型浴槽、アルコーブ型シャワー、マルチカラーのタイル、セラミックタイル、白い壁、セラミックタイルの床、オーバーカウンターシンク、御影石の洗面台、白い床、開き戸のシャワー、白い洗面カウンター) の写真

FPA were approached to complete the modernisation of a large terrace townhouse in Pimlico that the clients had partially refurbished and extended using traditional idioms.
The traditional Georgian cellular layout of the property has inspired the blueprint of the refurbishment. The extensive use of a streamlined contemporary vocabulary is chosen over a faux vernacular.
FPA have approached the design as a series of self-contained spaces, each with bespoke features functional to the specific use of each room. They are conceived as stand-alone pieces that use a contemporary reinterpretation of the orthodox architectural lexicon and that work with the building, rather than against it.
The use of elementary geometries is complemented by precious materials and finishes that contribute to an overall feeling of understated luxury.
Photo by Lisa Castagner
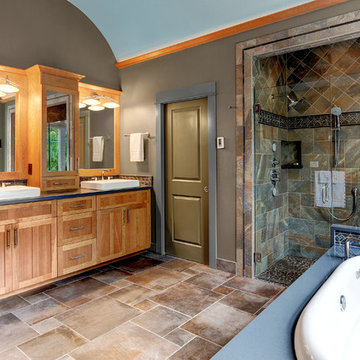
シアトルにあるラグジュアリーな広いトラディショナルスタイルのおしゃれなマスターバスルーム (シェーカースタイル扉のキャビネット、淡色木目調キャビネット、ドロップイン型浴槽、バリアフリー、マルチカラーのタイル、磁器タイル、茶色い壁、磁器タイルの床、ベッセル式洗面器、クオーツストーンの洗面台) の写真

Custom Surface Solutions (www.css-tile.com) - Owner Craig Thompson (512) 966-8296. This project shows a shower / bath and vanity counter remodel. 12" x 24" porcelain tile shower walls and tub deck with Light Beige Schluter Jolly coated aluminum profile edge. 4" custom mosaic accent band on shower walls, tub backsplash and vanity backsplash. Tiled shower niche with Schluter Floral patter Shelf-N and matching . Schluter drain in Brushed Nickel. Dual undermount sink vanity countertop using Silestone Eternal Marfil 3cm quartz. Signature Hardware faucets.

The theme that this owner conveyed for their bathroom was “Boho Garden Shed”
To achieve that, space between the bedroom and bath that was being used as a walk thru closet was captured to expand the square footage. The room went from 44 sq. ft to 96, allowing for a separate soaking tub and walk in shower. New closet cabinets were added to the bedroom to make up for the loss.
An existing HVAC run located inside the original closet had to be incorporated into the design, so a small closet accessed by a barn style door was built out and separates the two custom barnwood vanities in the new bathroom space.
A jeweled green-blue hexagon tile installed in a random pattern achieved the boho look that the owner was seeking. Combining it with slate look black floor tile, rustic barnwood, and mixed finishes on the fixtures, the bathroom achieved the garden shed aspect of the concept.
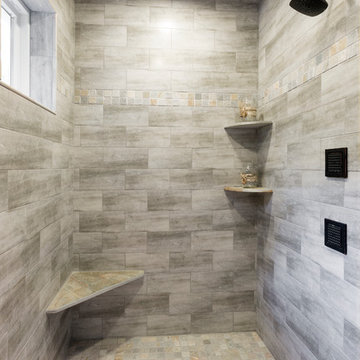
Large walk in shower with tile floor, walls and ceiling. The corner shelves and and bench are functional without taking up much room. Oili rubbed shower components.
Ryan Hainey
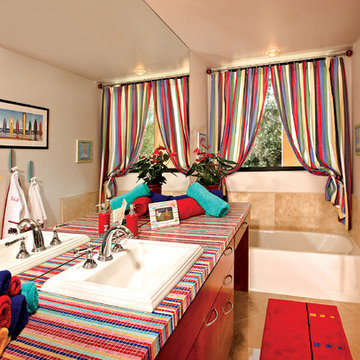
Photo Credit: Jerry Portelli
フェニックスにある高級な小さなコンテンポラリースタイルのおしゃれな子供用バスルーム (フラットパネル扉のキャビネット、赤いキャビネット、ドロップイン型浴槽、一体型トイレ 、マルチカラーのタイル、ガラスタイル、ベージュの壁、トラバーチンの床、オーバーカウンターシンク、タイルの洗面台) の写真
フェニックスにある高級な小さなコンテンポラリースタイルのおしゃれな子供用バスルーム (フラットパネル扉のキャビネット、赤いキャビネット、ドロップイン型浴槽、一体型トイレ 、マルチカラーのタイル、ガラスタイル、ベージュの壁、トラバーチンの床、オーバーカウンターシンク、タイルの洗面台) の写真
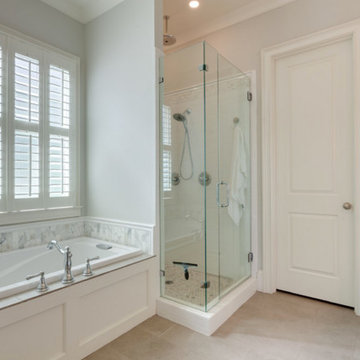
White Shaker Vanity with marble Top
ロサンゼルスにあるお手頃価格の広いカントリー風のおしゃれなマスターバスルーム (落し込みパネル扉のキャビネット、白いキャビネット、ドロップイン型浴槽、アルコーブ型シャワー、ベージュのタイル、マルチカラーのタイル、白いタイル、モザイクタイル、グレーの壁、磁器タイルの床、アンダーカウンター洗面器、大理石の洗面台、開き戸のシャワー) の写真
ロサンゼルスにあるお手頃価格の広いカントリー風のおしゃれなマスターバスルーム (落し込みパネル扉のキャビネット、白いキャビネット、ドロップイン型浴槽、アルコーブ型シャワー、ベージュのタイル、マルチカラーのタイル、白いタイル、モザイクタイル、グレーの壁、磁器タイルの床、アンダーカウンター洗面器、大理石の洗面台、開き戸のシャワー) の写真
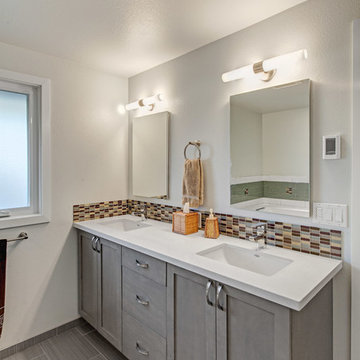
The existing master bathroom was very cramped and nearly unusable. H2D worked with the homeowners to expand and design a new master bathroom. The bathroom was designed with a separate toilet room, large walk-in shower with double shower heads, large soaking tub, and double vanity. The colors chosen for the bathroom are bright and airy.
Design by; Heidi Helgeson, H2D Architecture + Design, www.h2darchitects.com
Built by: Harjo Construction

Designed by Marie Lail Blackburn, CMKBD
シアトルにある広いコンテンポラリースタイルのおしゃれなマスターバスルーム (御影石の洗面台、レイズドパネル扉のキャビネット、濃色木目調キャビネット、ドロップイン型浴槽、コーナー設置型シャワー、ベージュのタイル、茶色いタイル、グレーのタイル、マルチカラーのタイル、ベージュの壁、アンダーカウンター洗面器、スレートタイル) の写真
シアトルにある広いコンテンポラリースタイルのおしゃれなマスターバスルーム (御影石の洗面台、レイズドパネル扉のキャビネット、濃色木目調キャビネット、ドロップイン型浴槽、コーナー設置型シャワー、ベージュのタイル、茶色いタイル、グレーのタイル、マルチカラーのタイル、ベージュの壁、アンダーカウンター洗面器、スレートタイル) の写真
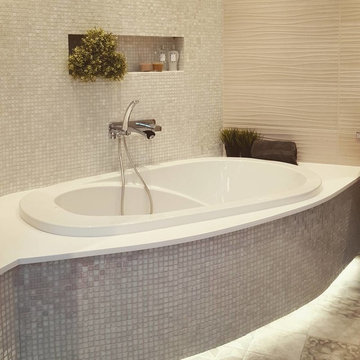
Master Bathroom
Wall wave tiles with custom made vanity and counter top in caeserstone. Two Aquabrass sink with Riobel faucets.
Custom made mirrors same finish as the vanity.
Bathtub area and sower niche tiled with madre pearl.
Riobel Wallmounted faucet - Salome -
Drop-in tub from Neptune - Vapora -
Joana Carreira
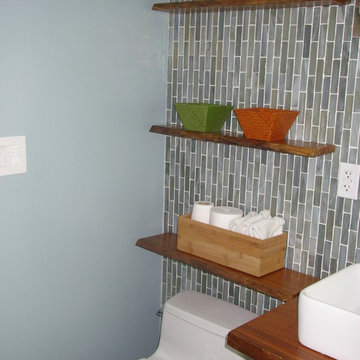
ワシントンD.C.にある小さなアジアンスタイルのおしゃれなマスターバスルーム (オープンシェルフ、中間色木目調キャビネット、木製洗面台、ドロップイン型浴槽、オープン型シャワー、マルチカラーのタイル、磁器タイル、青い壁、玉石タイル) の写真

Il bagno dallo spazio ridotto è stato studiato nei minimi particolari. I rivestimenti e il pavimento coordinati ma di diversi colori e formati sono stati la vera sfida di questo spazio.
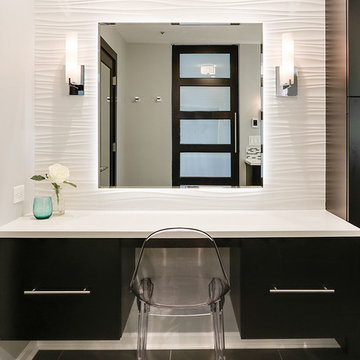
シカゴにある広いコンテンポラリースタイルのおしゃれなマスターバスルーム (フラットパネル扉のキャビネット、濃色木目調キャビネット、ドロップイン型浴槽、オープン型シャワー、一体型トイレ 、マルチカラーのタイル、ガラスタイル、ベージュの壁、磁器タイルの床、アンダーカウンター洗面器、クオーツストーンの洗面台) の写真
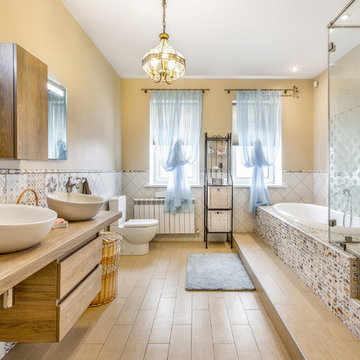
В санузле на втором этаже так же использована плиточка и мозайка в стиле пэчворк в сочетание с однотонной белой плиткой, уложенной под 45 градусов. Стены так же были выкрашены в оттенки кофе с молоком, и такой же цвет подобрался для затирки фоновой плитки. Так как основные спальни располагаются все на верхнем этаже, было решено сделать 2 раковины, и установить и ванную и душевую кабину.
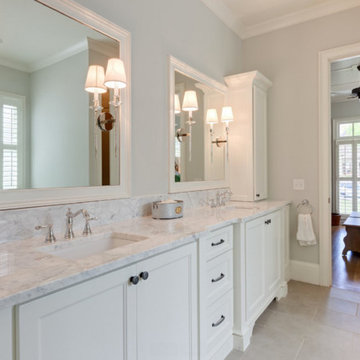
White Shaker Vanity with marble Top
ロサンゼルスにあるお手頃価格の広いカントリー風のおしゃれなマスターバスルーム (落し込みパネル扉のキャビネット、白いキャビネット、ドロップイン型浴槽、アルコーブ型シャワー、ベージュのタイル、マルチカラーのタイル、白いタイル、モザイクタイル、グレーの壁、磁器タイルの床、アンダーカウンター洗面器、大理石の洗面台) の写真
ロサンゼルスにあるお手頃価格の広いカントリー風のおしゃれなマスターバスルーム (落し込みパネル扉のキャビネット、白いキャビネット、ドロップイン型浴槽、アルコーブ型シャワー、ベージュのタイル、マルチカラーのタイル、白いタイル、モザイクタイル、グレーの壁、磁器タイルの床、アンダーカウンター洗面器、大理石の洗面台) の写真
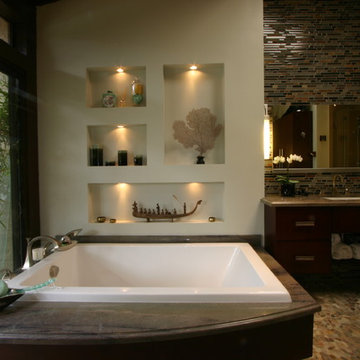
ロサンゼルスにある広いアジアンスタイルのおしゃれなマスターバスルーム (フラットパネル扉のキャビネット、濃色木目調キャビネット、ドロップイン型浴槽、洗い場付きシャワー、分離型トイレ、マルチカラーのタイル、ベージュの壁、玉石タイル、アンダーカウンター洗面器、御影石の洗面台、開き戸のシャワー) の写真

Here's an example of a mid-modern style bathroom remodel. A complete addition of the bathtub and shower. New cabinetry, walls, flooring, vanity, and countertop
小さな、広い浴室・バスルーム (ドロップイン型浴槽、マルチカラーのタイル) の写真
1