浴室・バスルーム (猫足バスタブ、セラミックタイル、茶色い壁、白い壁) の写真
絞り込み:
資材コスト
並び替え:今日の人気順
写真 1〜20 枚目(全 1,060 枚)
1/5

The beautiful, old barn on this Topsfield estate was at risk of being demolished. Before approaching Mathew Cummings, the homeowner had met with several architects about the structure, and they had all told her that it needed to be torn down. Thankfully, for the sake of the barn and the owner, Cummings Architects has a long and distinguished history of preserving some of the oldest timber framed homes and barns in the U.S.
Once the homeowner realized that the barn was not only salvageable, but could be transformed into a new living space that was as utilitarian as it was stunning, the design ideas began flowing fast. In the end, the design came together in a way that met all the family’s needs with all the warmth and style you’d expect in such a venerable, old building.
On the ground level of this 200-year old structure, a garage offers ample room for three cars, including one loaded up with kids and groceries. Just off the garage is the mudroom – a large but quaint space with an exposed wood ceiling, custom-built seat with period detailing, and a powder room. The vanity in the powder room features a vanity that was built using salvaged wood and reclaimed bluestone sourced right on the property.
Original, exposed timbers frame an expansive, two-story family room that leads, through classic French doors, to a new deck adjacent to the large, open backyard. On the second floor, salvaged barn doors lead to the master suite which features a bright bedroom and bath as well as a custom walk-in closet with his and hers areas separated by a black walnut island. In the master bath, hand-beaded boards surround a claw-foot tub, the perfect place to relax after a long day.
In addition, the newly restored and renovated barn features a mid-level exercise studio and a children’s playroom that connects to the main house.
From a derelict relic that was slated for demolition to a warmly inviting and beautifully utilitarian living space, this barn has undergone an almost magical transformation to become a beautiful addition and asset to this stately home.
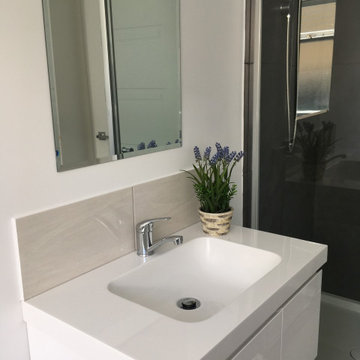
A modern contemporary designed bathroom featuring plenty of space and luxury features
他の地域にある高級な中くらいなエクレクティックスタイルのおしゃれなマスターバスルーム (フラットパネル扉のキャビネット、白いキャビネット、猫足バスタブ、アルコーブ型シャワー、分離型トイレ、グレーのタイル、セラミックタイル、白い壁、セメントタイルの床、一体型シンク、大理石の洗面台、グレーの床、開き戸のシャワー、白い洗面カウンター、洗面台1つ、独立型洗面台) の写真
他の地域にある高級な中くらいなエクレクティックスタイルのおしゃれなマスターバスルーム (フラットパネル扉のキャビネット、白いキャビネット、猫足バスタブ、アルコーブ型シャワー、分離型トイレ、グレーのタイル、セラミックタイル、白い壁、セメントタイルの床、一体型シンク、大理石の洗面台、グレーの床、開き戸のシャワー、白い洗面カウンター、洗面台1つ、独立型洗面台) の写真
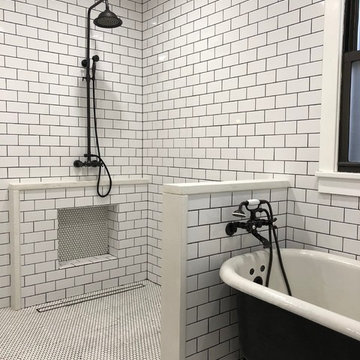
Wet room with all tiled walls and a walk in open shower design with a vintage clawfoot tub.
セントルイスにあるラグジュアリーな中くらいなモダンスタイルのおしゃれなマスターバスルーム (家具調キャビネット、中間色木目調キャビネット、猫足バスタブ、洗い場付きシャワー、一体型トイレ 、白いタイル、セラミックタイル、白い壁、セラミックタイルの床、横長型シンク、木製洗面台、白い床、オープンシャワー) の写真
セントルイスにあるラグジュアリーな中くらいなモダンスタイルのおしゃれなマスターバスルーム (家具調キャビネット、中間色木目調キャビネット、猫足バスタブ、洗い場付きシャワー、一体型トイレ 、白いタイル、セラミックタイル、白い壁、セラミックタイルの床、横長型シンク、木製洗面台、白い床、オープンシャワー) の写真

アトランタにある小さなエクレクティックスタイルのおしゃれなマスターバスルーム (フラットパネル扉のキャビネット、中間色木目調キャビネット、猫足バスタブ、コーナー設置型シャワー、一体型トイレ 、白いタイル、セラミックタイル、白い壁、セラミックタイルの床、アンダーカウンター洗面器、大理石の洗面台、白い床、開き戸のシャワー、白い洗面カウンター、洗面台1つ、造り付け洗面台) の写真
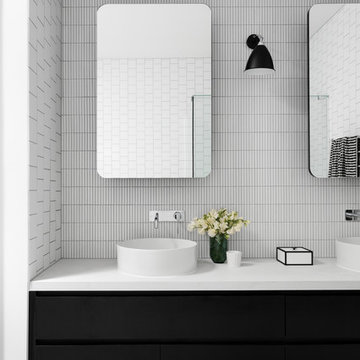
Master En-suite
Photo Credit: Martina Gemmola
Styling: Bea + Co and Bask Interiors
Builder: Hart Builders
メルボルンにあるコンテンポラリースタイルのおしゃれなマスターバスルーム (フラットパネル扉のキャビネット、黒いキャビネット、猫足バスタブ、コーナー設置型シャワー、壁掛け式トイレ、白いタイル、セラミックタイル、白い壁、大理石の床、コンソール型シンク、クオーツストーンの洗面台、グレーの床、開き戸のシャワー、白い洗面カウンター) の写真
メルボルンにあるコンテンポラリースタイルのおしゃれなマスターバスルーム (フラットパネル扉のキャビネット、黒いキャビネット、猫足バスタブ、コーナー設置型シャワー、壁掛け式トイレ、白いタイル、セラミックタイル、白い壁、大理石の床、コンソール型シンク、クオーツストーンの洗面台、グレーの床、開き戸のシャワー、白い洗面カウンター) の写真
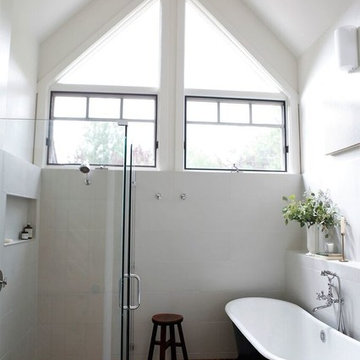
Clean white bathroom with teak floors, a vaulted ceiling and black claw foot soaker tub.
他の地域にある高級なコンテンポラリースタイルのおしゃれなマスターバスルーム (猫足バスタブ、白いタイル、セラミックタイル、白い壁、無垢フローリング、茶色い床、三角天井) の写真
他の地域にある高級なコンテンポラリースタイルのおしゃれなマスターバスルーム (猫足バスタブ、白いタイル、セラミックタイル、白い壁、無垢フローリング、茶色い床、三角天井) の写真

This project was a joy to work on, as we married our firm’s modern design aesthetic with the client’s more traditional and rustic taste. We gave new life to all three bathrooms in her home, making better use of the space in the powder bathroom, optimizing the layout for a brother & sister to share a hall bath, and updating the primary bathroom with a large curbless walk-in shower and luxurious clawfoot tub. Though each bathroom has its own personality, we kept the palette cohesive throughout all three.

ミラノにある低価格の小さなモダンスタイルのおしゃれなマスターバスルーム (フラットパネル扉のキャビネット、青いキャビネット、猫足バスタブ、アルコーブ型シャワー、分離型トイレ、白いタイル、セラミックタイル、白い壁、淡色無垢フローリング、コンソール型シンク、ライムストーンの洗面台、ベージュの床、引戸のシャワー、白い洗面カウンター、洗面台1つ、フローティング洗面台、格子天井) の写真

ミルウォーキーにある高級な巨大なトランジショナルスタイルのおしゃれなマスターバスルーム (シェーカースタイル扉のキャビネット、茶色いキャビネット、珪岩の洗面台、白い洗面カウンター、洗面台2つ、造り付け洗面台、猫足バスタブ、バリアフリー、ベージュのタイル、セラミックタイル、白い壁、木目調タイルの床、オーバーカウンターシンク、茶色い床、開き戸のシャワー、シャワーベンチ、表し梁、塗装板張りの壁) の写真
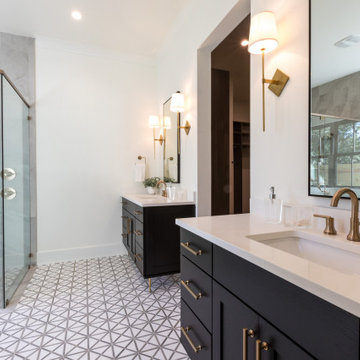
オーランドにある中くらいなカントリー風のおしゃれなマスターバスルーム (シェーカースタイル扉のキャビネット、黒いキャビネット、猫足バスタブ、コーナー設置型シャワー、分離型トイレ、白いタイル、セラミックタイル、白い壁、大理石の床、アンダーカウンター洗面器、クオーツストーンの洗面台、黒い床、開き戸のシャワー、ベージュのカウンター、シャワーベンチ、洗面台1つ、独立型洗面台) の写真
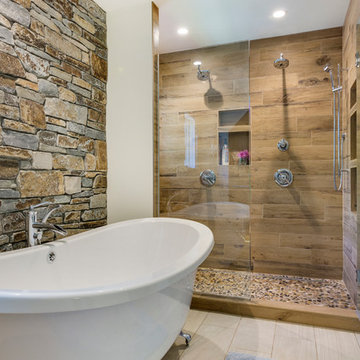
Design: Charlie & Co. Design | Builder: Stonefield Construction | Interior Selections & Furnishings: By Owner | Photography: Spacecrafting
ミネアポリスにあるラスティックスタイルのおしゃれなマスターバスルーム (猫足バスタブ、アルコーブ型シャワー、セラミックタイル、白い壁、磁器タイルの床) の写真
ミネアポリスにあるラスティックスタイルのおしゃれなマスターバスルーム (猫足バスタブ、アルコーブ型シャワー、セラミックタイル、白い壁、磁器タイルの床) の写真
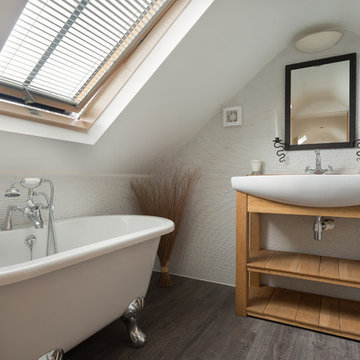
A clever bathroom in the converted roof space. South Devon. Photo Styling Jan Cadle, Colin Cadle Photography
デヴォンにあるお手頃価格の小さなトラディショナルスタイルのおしゃれな浴室 (ベッセル式洗面器、オープンシェルフ、猫足バスタブ、白いタイル、セラミックタイル、濃色無垢フローリング、中間色木目調キャビネット、白い壁) の写真
デヴォンにあるお手頃価格の小さなトラディショナルスタイルのおしゃれな浴室 (ベッセル式洗面器、オープンシェルフ、猫足バスタブ、白いタイル、セラミックタイル、濃色無垢フローリング、中間色木目調キャビネット、白い壁) の写真
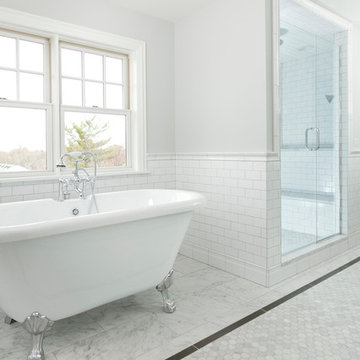
Photo by Seth Hannula
ミネアポリスにある中くらいな地中海スタイルのおしゃれなマスターバスルーム (アンダーカウンター洗面器、シェーカースタイル扉のキャビネット、濃色木目調キャビネット、大理石の洗面台、猫足バスタブ、ダブルシャワー、分離型トイレ、白いタイル、セラミックタイル、白い壁、セラミックタイルの床) の写真
ミネアポリスにある中くらいな地中海スタイルのおしゃれなマスターバスルーム (アンダーカウンター洗面器、シェーカースタイル扉のキャビネット、濃色木目調キャビネット、大理石の洗面台、猫足バスタブ、ダブルシャワー、分離型トイレ、白いタイル、セラミックタイル、白い壁、セラミックタイルの床) の写真
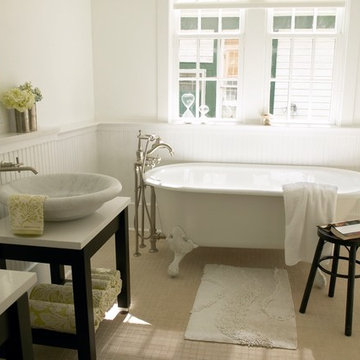
Charming Southern Bathroom with Clawfoot Tub
ミルウォーキーにあるラグジュアリーな小さなトラディショナルスタイルのおしゃれなマスターバスルーム (ベッセル式洗面器、オープンシェルフ、濃色木目調キャビネット、クオーツストーンの洗面台、猫足バスタブ、ベージュのタイル、セラミックタイル、白い壁、セラミックタイルの床) の写真
ミルウォーキーにあるラグジュアリーな小さなトラディショナルスタイルのおしゃれなマスターバスルーム (ベッセル式洗面器、オープンシェルフ、濃色木目調キャビネット、クオーツストーンの洗面台、猫足バスタブ、ベージュのタイル、セラミックタイル、白い壁、セラミックタイルの床) の写真
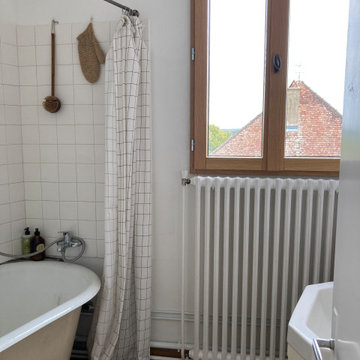
Février 2021 : à l'achat la maison est inhabitée depuis 20 ans, la dernière fille en vie du couple qui vivait là est trop fatiguée pour continuer à l’entretenir, elle veut vendre à des gens qui sont vraiment amoureux du lieu parce qu’elle y a passé toute son enfance et que ses parents y ont vécu si heureux… la maison vaut une bouchée de pain, mais elle est dans son jus, il faut tout refaire. Elle est très encombrée mais totalement saine. Il faudra refaire l’électricité c’est sûr, les fenêtres aussi. Il est entendu avec les vendeurs que tout reste, meubles, vaisselle, tout. Car il y a là beaucoup à jeter mais aussi des trésors dont on va faire des merveilles...
3 ans plus tard, beaucoup d’huile de coude et de réflexions pour customiser les meubles existants, les compléter avec peu de moyens, apporter de la lumière et de la douceur, désencombrer sans manquer de rien… voilà le résultat.
Et on s’y sent extraordinairement bien, dans cette délicieuse maison de campagne.
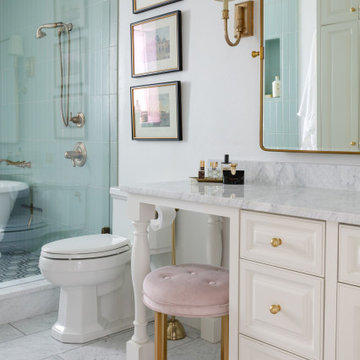
This charming French Country inspired bathroom is sure to impress. The gold mirror adds a touch of luxe and sophistication, while the seating at the vanity provides a cozy and comfortable spot to get ready. The open shower with its sea glass tile and claw tub creates a spa-like atmosphere, making it the perfect spot to relax and unwind. This bathroom is the ideal place to get ready and enjoy some pampering.

Photo : Romain Ricard
パリにある高級な中くらいなコンテンポラリースタイルのおしゃれな浴室 (オープンシェルフ、白いキャビネット、猫足バスタブ、シャワー付き浴槽 、ベージュのタイル、セラミックタイル、白い壁、セラミックタイルの床、ペデスタルシンク、人工大理石カウンター、ベージュの床、オープンシャワー、白い洗面カウンター、洗面台1つ、独立型洗面台) の写真
パリにある高級な中くらいなコンテンポラリースタイルのおしゃれな浴室 (オープンシェルフ、白いキャビネット、猫足バスタブ、シャワー付き浴槽 、ベージュのタイル、セラミックタイル、白い壁、セラミックタイルの床、ペデスタルシンク、人工大理石カウンター、ベージュの床、オープンシャワー、白い洗面カウンター、洗面台1つ、独立型洗面台) の写真
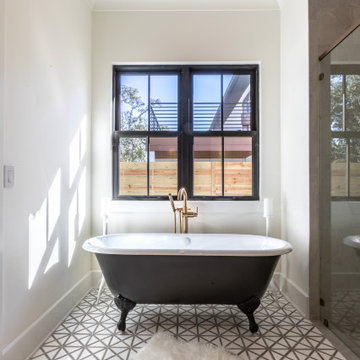
Master bathroom with two vanities, walk in shower, claw tub and pattern marble tile.
オーランドにある中くらいなカントリー風のおしゃれなマスターバスルーム (シェーカースタイル扉のキャビネット、黒いキャビネット、猫足バスタブ、コーナー設置型シャワー、分離型トイレ、白いタイル、セラミックタイル、白い壁、大理石の床、アンダーカウンター洗面器、クオーツストーンの洗面台、黒い床、開き戸のシャワー、ベージュのカウンター、シャワーベンチ、洗面台1つ、独立型洗面台) の写真
オーランドにある中くらいなカントリー風のおしゃれなマスターバスルーム (シェーカースタイル扉のキャビネット、黒いキャビネット、猫足バスタブ、コーナー設置型シャワー、分離型トイレ、白いタイル、セラミックタイル、白い壁、大理石の床、アンダーカウンター洗面器、クオーツストーンの洗面台、黒い床、開き戸のシャワー、ベージュのカウンター、シャワーベンチ、洗面台1つ、独立型洗面台) の写真
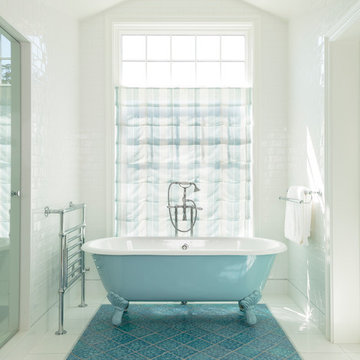
Mark Lohman
ロサンゼルスにある広いカントリー風のおしゃれなマスターバスルーム (猫足バスタブ、ダブルシャワー、白いタイル、セラミックタイル、白い壁、セラミックタイルの床、クオーツストーンの洗面台、青い床、開き戸のシャワー、白い洗面カウンター) の写真
ロサンゼルスにある広いカントリー風のおしゃれなマスターバスルーム (猫足バスタブ、ダブルシャワー、白いタイル、セラミックタイル、白い壁、セラミックタイルの床、クオーツストーンの洗面台、青い床、開き戸のシャワー、白い洗面カウンター) の写真
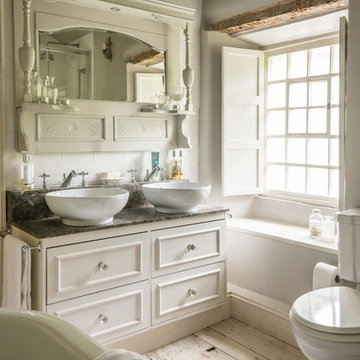
他の地域にあるお手頃価格の中くらいなカントリー風のおしゃれな子供用バスルーム (シェーカースタイル扉のキャビネット、白いキャビネット、猫足バスタブ、分離型トイレ、白いタイル、セラミックタイル、白い壁、塗装フローリング、横長型シンク、大理石の洗面台、白い床) の写真
浴室・バスルーム (猫足バスタブ、セラミックタイル、茶色い壁、白い壁) の写真
1