浴室・バスルーム (猫足バスタブ、全タイプのキャビネット扉、青い壁) の写真
絞り込み:
資材コスト
並び替え:今日の人気順
写真 1〜20 枚目(全 1,139 枚)
1/4

This well used but dreary bathroom was ready for an update but this time, materials were selected that not only looked great but would stand the test of time. The large steam shower (6x6') was like a dark cave with one glass door allowing light. To create a brighter shower space and the feel of an even larger shower, the wall was removed and full glass panels now allowed full sunlight streaming into the shower which avoids the growth of mold and mildew in this newly brighter space which also expands the bathroom by showing all the spaces. Originally the dark shower was permeated with cracks in the marble marble material and bench seat so mold and mildew had a home. The designer specified Porcelain slabs for a carefree un-penetrable material that had fewer grouted seams and added luxury to the new bath. Although Quartz is a hard material and fine to use in a shower, it is not suggested for steam showers because there is some porosity. A free standing bench was fabricated from quartz which works well. A new free
standing, hydrotherapy tub was installed allowing more free space around the tub area and instilling luxury with the use of beautiful marble for the walls and flooring. A lovely crystal chandelier emphasizes the height of the room and the lovely tall window.. Two smaller vanities were replaced by a larger U shaped vanity allotting two corner lazy susan cabinets for storing larger items. The center cabinet was used to store 3 laundry bins that roll out, one for towels and one for his and one for her delicates. Normally this space would be a makeup dressing table but since we were able to design a large one in her closet, she felt laundry bins were more needed in this bathroom. Instead of constructing a closet in the bathroom, the designer suggested an elegant glass front French Armoire to not encumber the space with a wall for the closet.The new bathroom is stunning and stops the heart on entering with all the luxurious amenities.

フィラデルフィアにあるお手頃価格の中くらいなトラディショナルスタイルのおしゃれなマスターバスルーム (家具調キャビネット、白いキャビネット、猫足バスタブ、アルコーブ型シャワー、一体型トイレ 、グレーのタイル、サブウェイタイル、青い壁、セラミックタイルの床、アンダーカウンター洗面器、クオーツストーンの洗面台、グレーの床、開き戸のシャワー) の写真
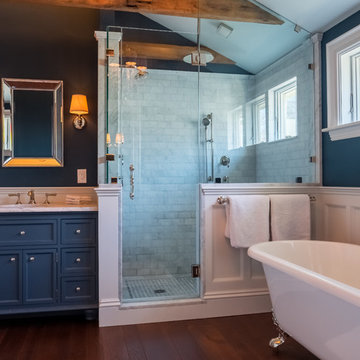
ボストンにあるトランジショナルスタイルのおしゃれなマスターバスルーム (シェーカースタイル扉のキャビネット、青いキャビネット、猫足バスタブ、コーナー設置型シャワー、青い壁、濃色無垢フローリング、アンダーカウンター洗面器、大理石の洗面台) の写真

James Kruger, LandMark Photography
Interior Design: Martha O'Hara Interiors
Architect: Sharratt Design & Company
ミネアポリスにあるラグジュアリーな小さなシャビーシック調のおしゃれなマスターバスルーム (アンダーカウンター洗面器、落し込みパネル扉のキャビネット、白いキャビネット、ライムストーンの洗面台、猫足バスタブ、アルコーブ型シャワー、ベージュのタイル、青い壁、ライムストーンの床、ライムストーンタイル、ベージュの床、開き戸のシャワー、ベージュのカウンター) の写真
ミネアポリスにあるラグジュアリーな小さなシャビーシック調のおしゃれなマスターバスルーム (アンダーカウンター洗面器、落し込みパネル扉のキャビネット、白いキャビネット、ライムストーンの洗面台、猫足バスタブ、アルコーブ型シャワー、ベージュのタイル、青い壁、ライムストーンの床、ライムストーンタイル、ベージュの床、開き戸のシャワー、ベージュのカウンター) の写真

Fish Fotography
ダラスにあるラスティックスタイルのおしゃれな浴室 (フラットパネル扉のキャビネット、中間色木目調キャビネット、コーナー設置型シャワー、ベージュのタイル、青い壁、濃色無垢フローリング、猫足バスタブ、シャワーベンチ) の写真
ダラスにあるラスティックスタイルのおしゃれな浴室 (フラットパネル扉のキャビネット、中間色木目調キャビネット、コーナー設置型シャワー、ベージュのタイル、青い壁、濃色無垢フローリング、猫足バスタブ、シャワーベンチ) の写真
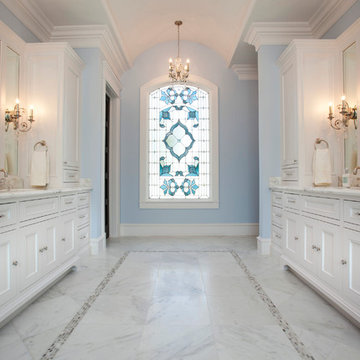
Photography - Felix Sanchez
Interior Design - Collaborative Design Group - www.cdg-ai.com
Architecture - Brick Moon Design - www.brickmoondesign.com
ヒューストンにあるラグジュアリーな広いトラディショナルスタイルのおしゃれな浴室 (落し込みパネル扉のキャビネット、白いキャビネット、猫足バスタブ、アルコーブ型シャワー、白いタイル、青い壁、大理石の床、大理石の洗面台、白い床、開き戸のシャワー、白い洗面カウンター、洗面台2つ) の写真
ヒューストンにあるラグジュアリーな広いトラディショナルスタイルのおしゃれな浴室 (落し込みパネル扉のキャビネット、白いキャビネット、猫足バスタブ、アルコーブ型シャワー、白いタイル、青い壁、大理石の床、大理石の洗面台、白い床、開き戸のシャワー、白い洗面カウンター、洗面台2つ) の写真

This bathroom features a clawfoot soaking tub which was custom painted and placed within the shower to create a wet room. The tile was kept classic with a 3" honed marble hexagon on the floors and classic white subway tile on the walls. Brass Waterworks fixtures complete the look.

Graced with an abundance of windows, Alexandria’s modern meets traditional exterior boasts stylish stone accents, interesting rooflines and a pillared and welcoming porch. You’ll never lack for style or sunshine in this inspired transitional design perfect for a growing family. The timeless design merges a variety of classic architectural influences and fits perfectly into any neighborhood. A farmhouse feel can be seen in the exterior’s peaked roof, while the shingled accents reference the ever-popular Craftsman style. Inside, an abundance of windows flood the open-plan interior with light. Beyond the custom front door with its eye-catching sidelights is 2,350 square feet of living space on the first level, with a central foyer leading to a large kitchen and walk-in pantry, adjacent 14 by 16-foot hearth room and spacious living room with a natural fireplace. Also featured is a dining area and convenient home management center perfect for keeping your family life organized on the floor plan’s right side and a private study on the left, which lead to two patios, one covered and one open-air. Private spaces are concentrated on the 1,800-square-foot second level, where a large master suite invites relaxation and rest and includes built-ins, a master bath with double vanity and two walk-in closets. Also upstairs is a loft, laundry and two additional family bedrooms as well as 400 square foot of attic storage. The approximately 1,500-square-foot lower level features a 15 by 24-foot family room, a guest bedroom, billiards and refreshment area, and a 15 by 26-foot home theater perfect for movie nights.
Photographer: Ashley Avila Photography

John Ellis for Country Living
ロサンゼルスにあるラグジュアリーな中くらいなカントリー風のおしゃれな子供用バスルーム (シェーカースタイル扉のキャビネット、白いキャビネット、猫足バスタブ、洗い場付きシャワー、サブウェイタイル、青い壁、塗装フローリング、クオーツストーンの洗面台、開き戸のシャワー、白いタイル、マルチカラーの床) の写真
ロサンゼルスにあるラグジュアリーな中くらいなカントリー風のおしゃれな子供用バスルーム (シェーカースタイル扉のキャビネット、白いキャビネット、猫足バスタブ、洗い場付きシャワー、サブウェイタイル、青い壁、塗装フローリング、クオーツストーンの洗面台、開き戸のシャワー、白いタイル、マルチカラーの床) の写真
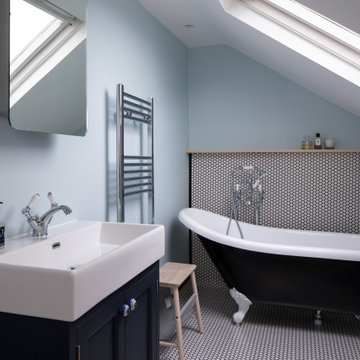
The small and shabby shower was removed to make room for a free-standing bath, giving the en-suite a fresh and cosy atmosphere.
ロンドンにあるお手頃価格の中くらいなトランジショナルスタイルのおしゃれなマスターバスルーム (青い壁、黒いキャビネット、シェーカースタイル扉のキャビネット、猫足バスタブ、白いタイル、モザイクタイル、モザイクタイル、コンソール型シンク、白い床、オープンシャワー) の写真
ロンドンにあるお手頃価格の中くらいなトランジショナルスタイルのおしゃれなマスターバスルーム (青い壁、黒いキャビネット、シェーカースタイル扉のキャビネット、猫足バスタブ、白いタイル、モザイクタイル、モザイクタイル、コンソール型シンク、白い床、オープンシャワー) の写真
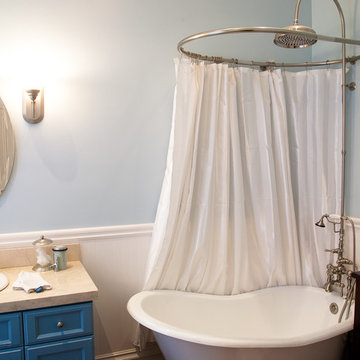
A small free-standing tub and a cobalt blue vanity make this bathroom charming and unique. Pale blue walls, white trim, and a cream stone vanity top make for a lovely watery palette. An oval mirror, wall-mounted sconces, and bronze fixtures add warm details to the bathroom, and the circular shower curtain bar adds privacy for the bather and more visual space when the bath is not in use. A large showerhead and traditional moulded trim give the room an element of luxury.
Photo Credit: Molly DeCoudreaux
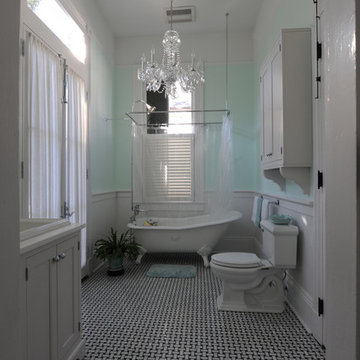
ニューオリンズにあるお手頃価格の中くらいなトラディショナルスタイルのおしゃれなマスターバスルーム (シェーカースタイル扉のキャビネット、白いキャビネット、猫足バスタブ、シャワー付き浴槽 、分離型トイレ、青い壁、モザイクタイル、横長型シンク、人工大理石カウンター) の写真

Bathroom remodel. Wanted to keep the vintage charm with new refreshed finishes. New marble flooring, new claw foot tub, custom glass shower.
ロサンゼルスにあるラグジュアリーな中くらいなトラディショナルスタイルのおしゃれなマスターバスルーム (白いキャビネット、猫足バスタブ、コーナー設置型シャワー、一体型トイレ 、白いタイル、サブウェイタイル、青い壁、オーバーカウンターシンク、大理石の洗面台、マルチカラーの床、開き戸のシャワー、白い洗面カウンター、ニッチ、洗面台1つ、独立型洗面台、羽目板の壁、落し込みパネル扉のキャビネット) の写真
ロサンゼルスにあるラグジュアリーな中くらいなトラディショナルスタイルのおしゃれなマスターバスルーム (白いキャビネット、猫足バスタブ、コーナー設置型シャワー、一体型トイレ 、白いタイル、サブウェイタイル、青い壁、オーバーカウンターシンク、大理石の洗面台、マルチカラーの床、開き戸のシャワー、白い洗面カウンター、ニッチ、洗面台1つ、独立型洗面台、羽目板の壁、落し込みパネル扉のキャビネット) の写真

インディアナポリスにあるラグジュアリーな中くらいなトランジショナルスタイルのおしゃれなマスターバスルーム (シェーカースタイル扉のキャビネット、白いキャビネット、猫足バスタブ、バリアフリー、一体型トイレ 、青い壁、磁器タイルの床、アンダーカウンター洗面器、大理石の洗面台、マルチカラーの床、開き戸のシャワー、マルチカラーの洗面カウンター、洗濯室、洗面台2つ、造り付け洗面台、三角天井、壁紙) の写真
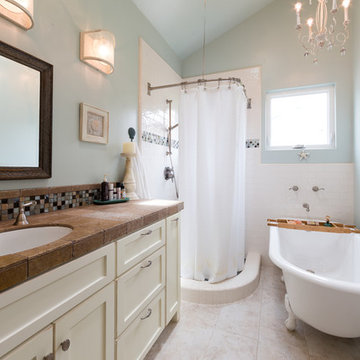
サンルイスオビスポにあるビーチスタイルのおしゃれなバスルーム (浴槽なし) (シェーカースタイル扉のキャビネット、白いキャビネット、猫足バスタブ、コーナー設置型シャワー、白いタイル、サブウェイタイル、青い壁、アンダーカウンター洗面器、タイルの洗面台、ベージュの床、シャワーカーテン、ブラウンの洗面カウンター) の写真
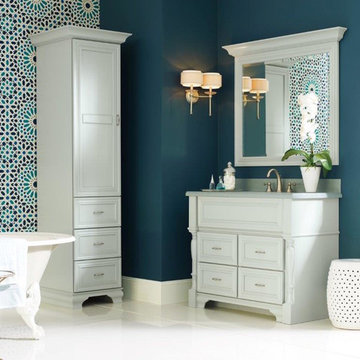
ナッシュビルにある広いトランジショナルスタイルのおしゃれなマスターバスルーム (インセット扉のキャビネット、猫足バスタブ、青い壁、磁器タイルの床、アンダーカウンター洗面器、白い床、グレーのキャビネット) の写真
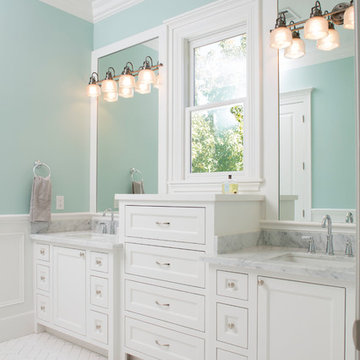
Felix Sanchez (www.felixsanchez.com)
ヒューストンにあるラグジュアリーな巨大なトラディショナルスタイルのおしゃれなマスターバスルーム (落し込みパネル扉のキャビネット、白いキャビネット、白いタイル、青い壁、アンダーカウンター洗面器、猫足バスタブ、大理石の洗面台、開き戸のシャワー、洗面台2つ、造り付け洗面台) の写真
ヒューストンにあるラグジュアリーな巨大なトラディショナルスタイルのおしゃれなマスターバスルーム (落し込みパネル扉のキャビネット、白いキャビネット、白いタイル、青い壁、アンダーカウンター洗面器、猫足バスタブ、大理石の洗面台、開き戸のシャワー、洗面台2つ、造り付け洗面台) の写真
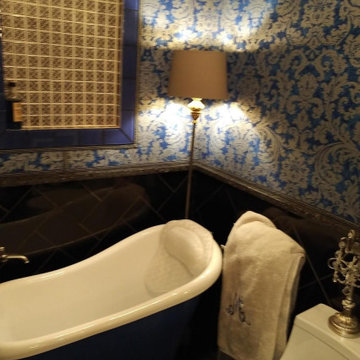
バーミングハムにあるお手頃価格の中くらいなおしゃれな子供用バスルーム (家具調キャビネット、ベージュのキャビネット、猫足バスタブ、ビデ、黒いタイル、青い壁、クオーツストーンの洗面台、黒い床、黒い洗面カウンター) の写真
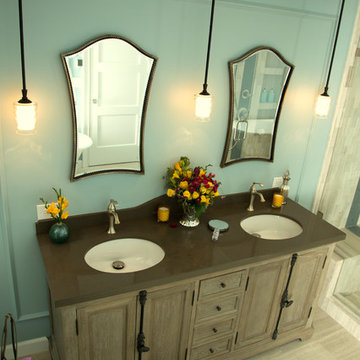
ロサンゼルスにあるお手頃価格の中くらいなトランジショナルスタイルのおしゃれなマスターバスルーム (アンダーカウンター洗面器、レイズドパネル扉のキャビネット、中間色木目調キャビネット、珪岩の洗面台、猫足バスタブ、アルコーブ型シャワー、一体型トイレ 、ベージュのタイル、石タイル、青い壁) の写真
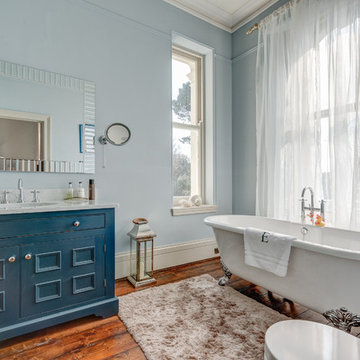
An elegant bathroom complete with period style roll-top bath in this super cool and stylishly remodelled Victorian Villa in Sunny Torquay, South Devon Colin Cadle Photography, Photo Styling Jan Cadle
浴室・バスルーム (猫足バスタブ、全タイプのキャビネット扉、青い壁) の写真
1