浴室・バスルーム (ペデスタルシンク、猫足バスタブ、全タイプのキャビネット扉、青い壁) の写真
絞り込み:
資材コスト
並び替え:今日の人気順
写真 1〜20 枚目(全 52 枚)
1/5
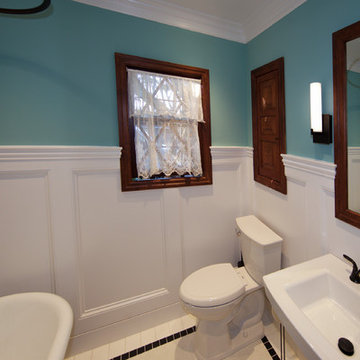
Rene Rabbitt
サクラメントにあるお手頃価格の小さなトラディショナルスタイルのおしゃれな浴室 (ペデスタルシンク、落し込みパネル扉のキャビネット、濃色木目調キャビネット、猫足バスタブ、オープン型シャワー、分離型トイレ、白いタイル、磁器タイル、青い壁、モザイクタイル) の写真
サクラメントにあるお手頃価格の小さなトラディショナルスタイルのおしゃれな浴室 (ペデスタルシンク、落し込みパネル扉のキャビネット、濃色木目調キャビネット、猫足バスタブ、オープン型シャワー、分離型トイレ、白いタイル、磁器タイル、青い壁、モザイクタイル) の写真
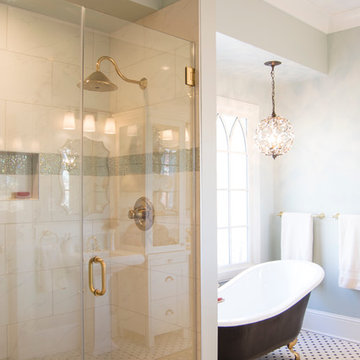
Client previously had a standard pre-fab molded shower with a curtain. She asked for a complete upgrade with full length glass doors, stone/pebble floor, porcelain wall tile with accent of iridescent glass mosaic tile. Fixtures and hardware are in a satin brass finish.
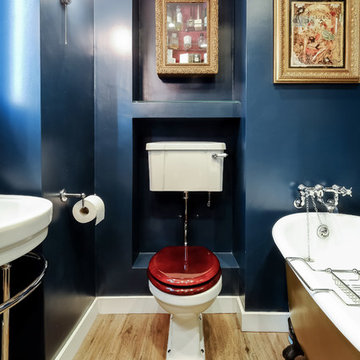
Paul Demuth
サセックスにあるお手頃価格の小さなエクレクティックスタイルのおしゃれな子供用バスルーム (家具調キャビネット、中間色木目調キャビネット、猫足バスタブ、分離型トイレ、青い壁、淡色無垢フローリング、ペデスタルシンク) の写真
サセックスにあるお手頃価格の小さなエクレクティックスタイルのおしゃれな子供用バスルーム (家具調キャビネット、中間色木目調キャビネット、猫足バスタブ、分離型トイレ、青い壁、淡色無垢フローリング、ペデスタルシンク) の写真
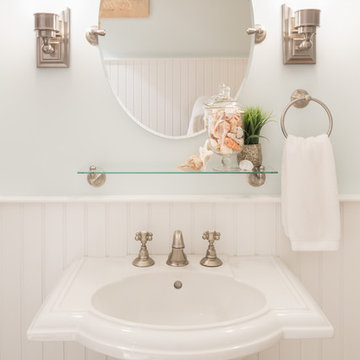
As innkeepers, Lois and Evan Evans know all about hospitality. So after buying a 1955 Cape Cod cottage whose interiors hadn’t been updated since the 1970s, they set out on a whole-house renovation, a major focus of which was the kitchen.
The goal of this renovation was to create a space that would be efficient and inviting for entertaining, as well as compatible with the home’s beach-cottage style.
Cape Associates removed the wall separating the kitchen from the dining room to create an open, airy layout. The ceilings were raised and clad in shiplap siding and highlighted with new pine beams, reflective of the cottage style of the home. New windows add a vintage look.
The designer used a whitewashed palette and traditional cabinetry to push a casual and beachy vibe, while granite countertops add a touch of elegance.
The layout was rearranged to include an island that’s roomy enough for casual meals and for guests to hang around when the owners are prepping party meals.
Placing the main sink and dishwasher in the island instead of the usual under-the-window spot was a decision made by Lois early in the planning stages. “If we have guests over, I can face everyone when I’m rinsing vegetables or washing dishes,” she says. “Otherwise, my back would be turned.”
The old avocado-hued linoleum flooring had an unexpected bonus: preserving the original oak floors, which were refinished.
The new layout includes room for the homeowners’ hutch from their previous residence, as well as an old pot-bellied stove, a family heirloom. A glass-front cabinet allows the homeowners to show off colorful dishes. Bringing the cabinet down to counter level adds more storage. Stacking the microwave, oven and warming drawer adds efficiency.
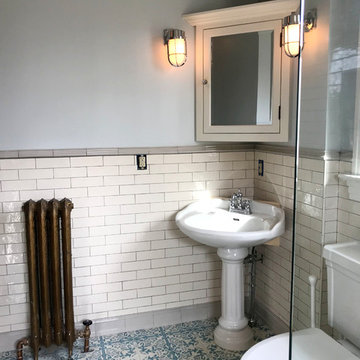
The radiator system in the house is fully refurbished and works like a charm! While incorporating wainscoting height tile into the dry area, we painted the walls with C2 BD-15, Snow Sky, Satin, creating a watery, crisp and clean feeling in the room that this means the most in! Victorian / Edwardian House Remodel, Seattle, WA. Belltown Design. Photography by Chris Gromek and Paula McHugh.
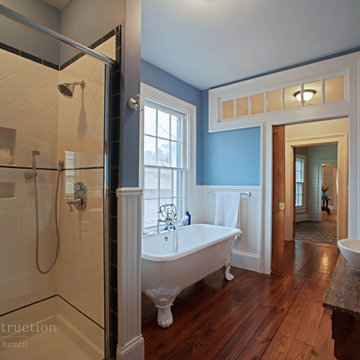
セントルイスにある広いカントリー風のおしゃれなマスターバスルーム (猫足バスタブ、無垢フローリング、家具調キャビネット、中間色木目調キャビネット、コーナー設置型シャワー、分離型トイレ、青い壁、ペデスタルシンク、開き戸のシャワー) の写真
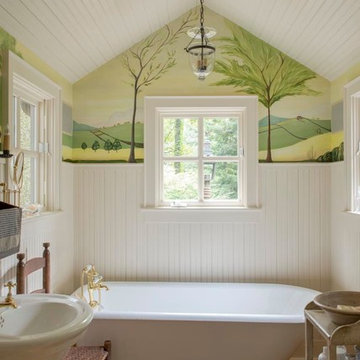
Photo Credit: John Gruen
ニューヨークにある高級な中くらいなカントリー風のおしゃれなマスターバスルーム (ペデスタルシンク、フラットパネル扉のキャビネット、猫足バスタブ、青い壁、無垢フローリング) の写真
ニューヨークにある高級な中くらいなカントリー風のおしゃれなマスターバスルーム (ペデスタルシンク、フラットパネル扉のキャビネット、猫足バスタブ、青い壁、無垢フローリング) の写真
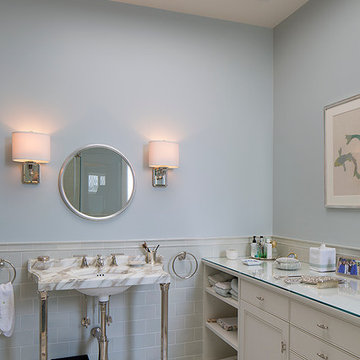
Eric Rorer Photography
サンフランシスコにあるラグジュアリーな広いトラディショナルスタイルのおしゃれなマスターバスルーム (ペデスタルシンク、インセット扉のキャビネット、白いキャビネット、ガラスの洗面台、猫足バスタブ、アルコーブ型シャワー、ビデ、グレーのタイル、セメントタイル、青い壁、大理石の床) の写真
サンフランシスコにあるラグジュアリーな広いトラディショナルスタイルのおしゃれなマスターバスルーム (ペデスタルシンク、インセット扉のキャビネット、白いキャビネット、ガラスの洗面台、猫足バスタブ、アルコーブ型シャワー、ビデ、グレーのタイル、セメントタイル、青い壁、大理石の床) の写真
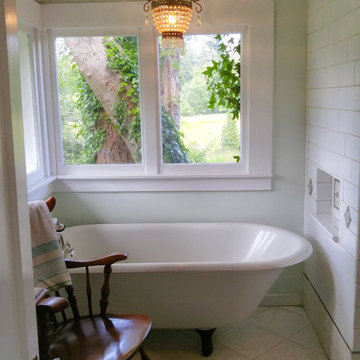
Amy Birrer
The kitchen pictured here is in a turn of the century home that still uses the original stove from the 1930’s to heat, cook and bake. The porcelain sink with drain boards are also originals still in use from the 1950’s. The idea here was to keep the original appliances still in use while increasing the storage and work surface space. Although the kitchen is rather large it has many of the issues of an older house in that there are 4 integral entrances into the kitchen, none of which could be rerouted or closed off. It also needed to encompass in-kitchen eating and a space for a dishwasher. The fully integrated dishwasher is raised off the floor and sits on ball and claw feet giving it the look of a freestanding piece of furniture. Elevating a dishwasher is a great way to avoid the constant bending over associated with loading and unloading dishes. The cabinets were designed to resemble an antique breakfront in keeping with the style and age of the house.
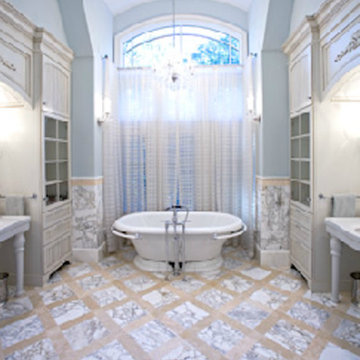
Calacatta marble tile with Durango Limestone accent strips. Habersham custom cabinetry.
ワシントンD.C.にある広いトラディショナルスタイルのおしゃれなマスターバスルーム (家具調キャビネット、猫足バスタブ、青い壁、ペデスタルシンク、ヴィンテージ仕上げキャビネット、白いタイル、石タイル、大理石の床) の写真
ワシントンD.C.にある広いトラディショナルスタイルのおしゃれなマスターバスルーム (家具調キャビネット、猫足バスタブ、青い壁、ペデスタルシンク、ヴィンテージ仕上げキャビネット、白いタイル、石タイル、大理石の床) の写真
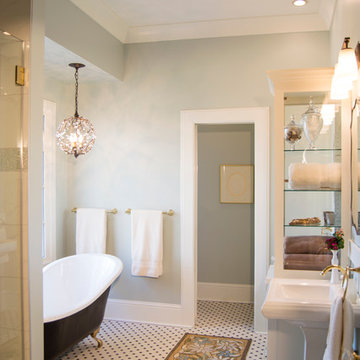
To finish off the renovated master bathroom, we had a 6 inch cove molding added to the ceiling in keeping with the vintage Victorian look.
他の地域にある中くらいなヴィクトリアン調のおしゃれなマスターバスルーム (シェーカースタイル扉のキャビネット、白いキャビネット、猫足バスタブ、モノトーンのタイル、磁器タイル、青い壁、モザイクタイル、ペデスタルシンク) の写真
他の地域にある中くらいなヴィクトリアン調のおしゃれなマスターバスルーム (シェーカースタイル扉のキャビネット、白いキャビネット、猫足バスタブ、モノトーンのタイル、磁器タイル、青い壁、モザイクタイル、ペデスタルシンク) の写真
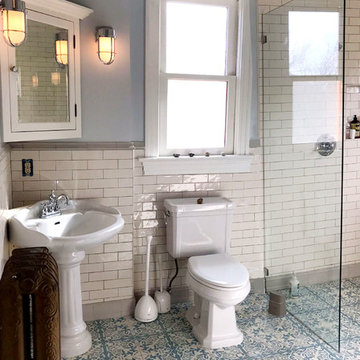
The radiator system in the house is fully refurbished and works like a charm! While incorporating wainscoting height tile into the dry area, we painted the walls with C2 BD-15, Snow Sky, Satin, creating a watery, crisp and clean feeling in the room that this means the most in! Victorian / Edwardian House Remodel, Seattle, WA. Belltown Design. Photography by Chris Gromek and Paula McHugh.
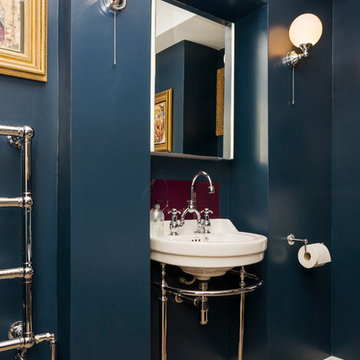
Paul Demuth
サセックスにあるお手頃価格の小さなエクレクティックスタイルのおしゃれな子供用バスルーム (家具調キャビネット、中間色木目調キャビネット、猫足バスタブ、分離型トイレ、青い壁、淡色無垢フローリング、ペデスタルシンク) の写真
サセックスにあるお手頃価格の小さなエクレクティックスタイルのおしゃれな子供用バスルーム (家具調キャビネット、中間色木目調キャビネット、猫足バスタブ、分離型トイレ、青い壁、淡色無垢フローリング、ペデスタルシンク) の写真
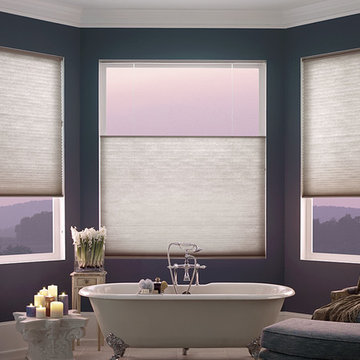
ロサンゼルスにある広いトラディショナルスタイルのおしゃれなマスターバスルーム (落し込みパネル扉のキャビネット、ベージュのキャビネット、猫足バスタブ、ベージュのタイル、セラミックタイル、青い壁、ペデスタルシンク) の写真
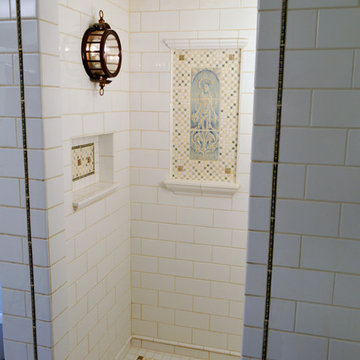
Amy Birrer
The kitchen pictured here is in a turn of the century home that still uses the original stove from the 1930’s to heat, cook and bake. The porcelain sink with drain boards are also originals still in use from the 1950’s. The idea here was to keep the original appliances still in use while increasing the storage and work surface space. Although the kitchen is rather large it has many of the issues of an older house in that there are 4 integral entrances into the kitchen, none of which could be rerouted or closed off. It also needed to encompass in-kitchen eating and a space for a dishwasher. The fully integrated dishwasher is raised off the floor and sits on ball and claw feet giving it the look of a freestanding piece of furniture. Elevating a dishwasher is a great way to avoid the constant bending over associated with loading and unloading dishes. The cabinets were designed to resemble an antique breakfront in keeping with the style and age of the house.
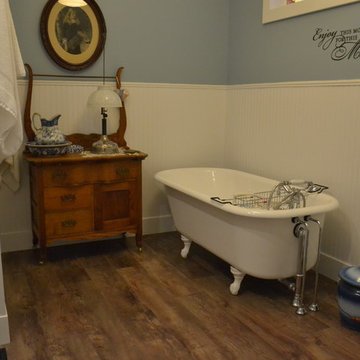
Andy Spracklen
他の地域にある中くらいなカントリー風のおしゃれなマスターバスルーム (インセット扉のキャビネット、白いキャビネット、猫足バスタブ、アルコーブ型シャワー、分離型トイレ、青い壁、クッションフロア、ペデスタルシンク) の写真
他の地域にある中くらいなカントリー風のおしゃれなマスターバスルーム (インセット扉のキャビネット、白いキャビネット、猫足バスタブ、アルコーブ型シャワー、分離型トイレ、青い壁、クッションフロア、ペデスタルシンク) の写真
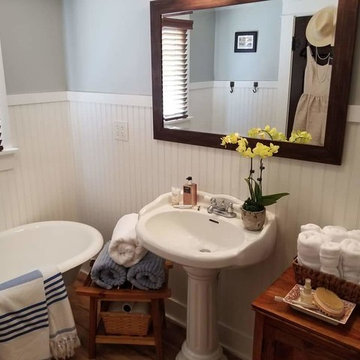
Full bathroom re-model. Down to the studs while preserving the historic nature of the residence. Blue and white perfection in a tiny space.
ボルチモアにある高級な小さなビーチスタイルのおしゃれなバスルーム (浴槽なし) (シェーカースタイル扉のキャビネット、白いキャビネット、猫足バスタブ、コーナー設置型シャワー、分離型トイレ、白いタイル、青い壁、無垢フローリング、ペデスタルシンク、茶色い床、開き戸のシャワー、セラミックタイル) の写真
ボルチモアにある高級な小さなビーチスタイルのおしゃれなバスルーム (浴槽なし) (シェーカースタイル扉のキャビネット、白いキャビネット、猫足バスタブ、コーナー設置型シャワー、分離型トイレ、白いタイル、青い壁、無垢フローリング、ペデスタルシンク、茶色い床、開き戸のシャワー、セラミックタイル) の写真
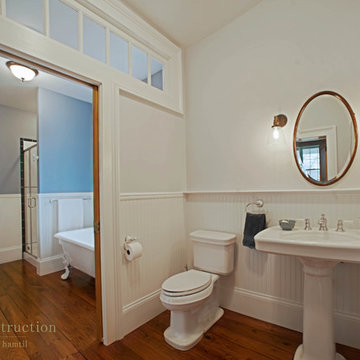
セントルイスにある広いカントリー風のおしゃれなマスターバスルーム (分離型トイレ、無垢フローリング、ペデスタルシンク、家具調キャビネット、中間色木目調キャビネット、猫足バスタブ、コーナー設置型シャワー、青い壁、開き戸のシャワー) の写真
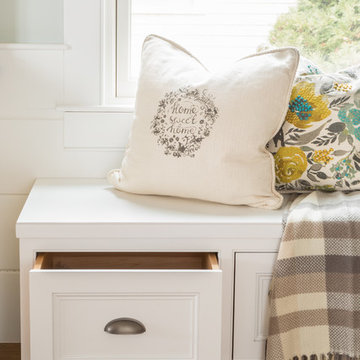
As innkeepers, Lois and Evan Evans know all about hospitality. So after buying a 1955 Cape Cod cottage whose interiors hadn’t been updated since the 1970s, they set out on a whole-house renovation, a major focus of which was the kitchen.
The goal of this renovation was to create a space that would be efficient and inviting for entertaining, as well as compatible with the home’s beach-cottage style.
Cape Associates removed the wall separating the kitchen from the dining room to create an open, airy layout. The ceilings were raised and clad in shiplap siding and highlighted with new pine beams, reflective of the cottage style of the home. New windows add a vintage look.
The designer used a whitewashed palette and traditional cabinetry to push a casual and beachy vibe, while granite countertops add a touch of elegance.
The layout was rearranged to include an island that’s roomy enough for casual meals and for guests to hang around when the owners are prepping party meals.
Placing the main sink and dishwasher in the island instead of the usual under-the-window spot was a decision made by Lois early in the planning stages. “If we have guests over, I can face everyone when I’m rinsing vegetables or washing dishes,” she says. “Otherwise, my back would be turned.”
The old avocado-hued linoleum flooring had an unexpected bonus: preserving the original oak floors, which were refinished.
The new layout includes room for the homeowners’ hutch from their previous residence, as well as an old pot-bellied stove, a family heirloom. A glass-front cabinet allows the homeowners to show off colorful dishes. Bringing the cabinet down to counter level adds more storage. Stacking the microwave, oven and warming drawer adds efficiency.
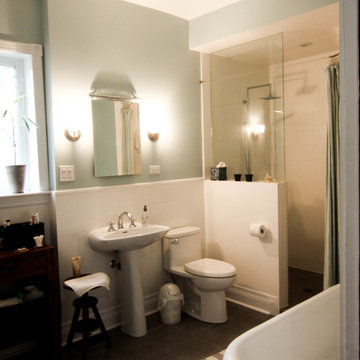
トロントにあるお手頃価格の中くらいなトランジショナルスタイルのおしゃれなマスターバスルーム (ペデスタルシンク、家具調キャビネット、濃色木目調キャビネット、猫足バスタブ、コーナー設置型シャワー、一体型トイレ 、白いタイル、セラミックタイル、青い壁、セラミックタイルの床) の写真
浴室・バスルーム (ペデスタルシンク、猫足バスタブ、全タイプのキャビネット扉、青い壁) の写真
1