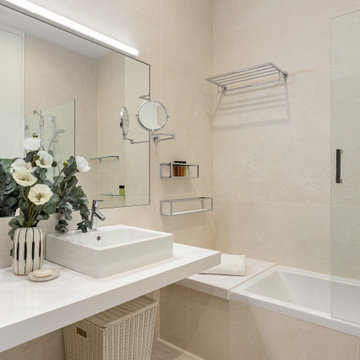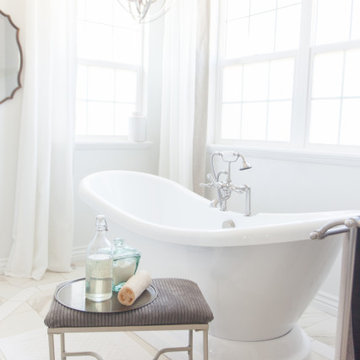浴室・バスルーム (トイレ室、ベージュのキャビネット、濃色木目調キャビネット) の写真
絞り込み:
資材コスト
並び替え:今日の人気順
写真 1〜20 枚目(全 1,515 枚)
1/4

ミネアポリスにある高級な広いミッドセンチュリースタイルのおしゃれなマスターバスルーム (フラットパネル扉のキャビネット、濃色木目調キャビネット、和式浴槽、コーナー設置型シャワー、分離型トイレ、青いタイル、磁器タイル、白い壁、磁器タイルの床、アンダーカウンター洗面器、珪岩の洗面台、グレーの床、開き戸のシャワー、白い洗面カウンター、トイレ室、洗面台2つ、造り付け洗面台) の写真

ミネアポリスにある広いトランジショナルスタイルのおしゃれなマスターバスルーム (インセット扉のキャビネット、濃色木目調キャビネット、置き型浴槽、ダブルシャワー、一体型トイレ 、白い壁、磁器タイルの床、アンダーカウンター洗面器、大理石の洗面台、白い床、開き戸のシャワー、白い洗面カウンター、トイレ室、洗面台2つ、造り付け洗面台、三角天井) の写真

Primary Bathroom
ロサンゼルスにある高級な中くらいなトラディショナルスタイルのおしゃれなマスターバスルーム (シェーカースタイル扉のキャビネット、ベージュのキャビネット、置き型浴槽、コーナー設置型シャワー、一体型トイレ 、グレーのタイル、石タイル、白い壁、大理石の床、アンダーカウンター洗面器、大理石の洗面台、グレーの床、開き戸のシャワー、グレーの洗面カウンター、トイレ室、洗面台2つ、造り付け洗面台、白い天井、三角天井) の写真
ロサンゼルスにある高級な中くらいなトラディショナルスタイルのおしゃれなマスターバスルーム (シェーカースタイル扉のキャビネット、ベージュのキャビネット、置き型浴槽、コーナー設置型シャワー、一体型トイレ 、グレーのタイル、石タイル、白い壁、大理石の床、アンダーカウンター洗面器、大理石の洗面台、グレーの床、開き戸のシャワー、グレーの洗面カウンター、トイレ室、洗面台2つ、造り付け洗面台、白い天井、三角天井) の写真

MASTER SUITE INCLUDES STUNNING SHOWER AND TUB WETROOM WITH CUSTOM VANITIES THAT INCLUDE WATERFALL EDGE COUNTERS
シャーロットにあるトランジショナルスタイルのおしゃれなマスターバスルーム (家具調キャビネット、ベージュのキャビネット、置き型浴槽、洗い場付きシャワー、一体型トイレ 、モノトーンのタイル、セラミックタイル、セラミックタイルの床、アンダーカウンター洗面器、珪岩の洗面台、開き戸のシャワー、白い洗面カウンター、トイレ室、洗面台2つ、造り付け洗面台) の写真
シャーロットにあるトランジショナルスタイルのおしゃれなマスターバスルーム (家具調キャビネット、ベージュのキャビネット、置き型浴槽、洗い場付きシャワー、一体型トイレ 、モノトーンのタイル、セラミックタイル、セラミックタイルの床、アンダーカウンター洗面器、珪岩の洗面台、開き戸のシャワー、白い洗面カウンター、トイレ室、洗面台2つ、造り付け洗面台) の写真

マイアミにある高級な広いコンテンポラリースタイルのおしゃれなマスターバスルーム (フラットパネル扉のキャビネット、ベージュのキャビネット、ダブルシャワー、分離型トイレ、ベージュのタイル、セラミックタイル、白い壁、セラミックタイルの床、アンダーカウンター洗面器、珪岩の洗面台、グレーの床、開き戸のシャワー、黒い洗面カウンター、トイレ室、洗面台2つ、造り付け洗面台) の写真

Dual custom vanities provide plenty of space for personal items as well as storage. Brushed gold mirrors, sconces, sink fittings, and hardware shine bright against the neutral grey wall and dark brown vanities.

Bedwardine Road is our epic renovation and extension of a vast Victorian villa in Crystal Palace, south-east London.
Traditional architectural details such as flat brick arches and a denticulated brickwork entablature on the rear elevation counterbalance a kitchen that feels like a New York loft, complete with a polished concrete floor, underfloor heating and floor to ceiling Crittall windows.
Interiors details include as a hidden “jib” door that provides access to a dressing room and theatre lights in the master bathroom.

THE SETUP
Upon moving to Glen Ellyn, the homeowners were eager to infuse their new residence with a style that resonated with their modern aesthetic sensibilities. The primary bathroom, while spacious and structurally impressive with its dramatic high ceilings, presented a dated, overly traditional appearance that clashed with their vision.
Design objectives:
Transform the space into a serene, modern spa-like sanctuary.
Integrate a palette of deep, earthy tones to create a rich, enveloping ambiance.
Employ a blend of organic and natural textures to foster a connection with nature.
THE REMODEL
Design challenges:
Take full advantage of the vaulted ceiling
Source unique marble that is more grounding than fanciful
Design minimal, modern cabinetry with a natural, organic finish
Offer a unique lighting plan to create a sexy, Zen vibe
Design solutions:
To highlight the vaulted ceiling, we extended the shower tile to the ceiling and added a skylight to bathe the area in natural light.
Sourced unique marble with raw, chiseled edges that provide a tactile, earthy element.
Our custom-designed cabinetry in a minimal, modern style features a natural finish, complementing the organic theme.
A truly creative layered lighting strategy dials in the perfect Zen-like atmosphere. The wavy protruding wall tile lights triggered our inspiration but came with an unintended harsh direct-light effect so we sourced a solution: bespoke diffusers measured and cut for the top and bottom of each tile light gap.
THE RENEWED SPACE
The homeowners dreamed of a tranquil, luxurious retreat that embraced natural materials and a captivating color scheme. Our collaborative effort brought this vision to life, creating a bathroom that not only meets the clients’ functional needs but also serves as a daily sanctuary. The carefully chosen materials and lighting design enable the space to shift its character with the changing light of day.
“Trust the process and it will all come together,” the home owners shared. “Sometimes we just stand here and think, ‘Wow, this is lovely!'”

Rustic
$40,000- 50,000
他の地域にあるお手頃価格の中くらいなラスティックスタイルのおしゃれなマスターバスルーム (家具調キャビネット、濃色木目調キャビネット、大型浴槽、一体型トイレ 、茶色いタイル、トラバーチンタイル、緑の壁、トラバーチンの床、御影石の洗面台、茶色い床、ブラウンの洗面カウンター、トイレ室、洗面台2つ、独立型洗面台、板張り天井) の写真
他の地域にあるお手頃価格の中くらいなラスティックスタイルのおしゃれなマスターバスルーム (家具調キャビネット、濃色木目調キャビネット、大型浴槽、一体型トイレ 、茶色いタイル、トラバーチンタイル、緑の壁、トラバーチンの床、御影石の洗面台、茶色い床、ブラウンの洗面カウンター、トイレ室、洗面台2つ、独立型洗面台、板張り天井) の写真

他の地域にある広いトラディショナルスタイルのおしゃれなマスターバスルーム (インセット扉のキャビネット、ベージュのキャビネット、猫足バスタブ、コーナー設置型シャワー、一体型トイレ 、ベージュのタイル、磁器タイル、茶色い壁、磁器タイルの床、アンダーカウンター洗面器、御影石の洗面台、ベージュの床、開き戸のシャワー、ベージュのカウンター、トイレ室、洗面台2つ、造り付け洗面台、三角天井) の写真

ヒューストンにあるラグジュアリーな小さなコンテンポラリースタイルのおしゃれなマスターバスルーム (フラットパネル扉のキャビネット、濃色木目調キャビネット、置き型浴槽、シャワー付き浴槽 、一体型トイレ 、マルチカラーのタイル、磁器タイル、グレーの壁、磁器タイルの床、ベッセル式洗面器、クオーツストーンの洗面台、グレーの床、引戸のシャワー、白い洗面カウンター、トイレ室、洗面台2つ、フローティング洗面台、三角天井) の写真

ボストンにあるラグジュアリーな広いシャビーシック調のおしゃれなマスターバスルーム (家具調キャビネット、濃色木目調キャビネット、猫足バスタブ、コーナー設置型シャワー、一体型トイレ 、マルチカラーのタイル、大理石タイル、茶色い壁、大理石の床、一体型シンク、大理石の洗面台、マルチカラーの床、開き戸のシャワー、白い洗面カウンター、トイレ室、洗面台2つ、造り付け洗面台) の写真

When your primary bathroom isn't large, it's so important to address the storage needs. By taking out the built in tub, and adding in a freestanding tub, we were able to gain some length for our vanity. We removed the dropped soffit over the mirrors and in the shower to increase visual space and take advantage of the vaulted ceiling. Interest was added by mixing the finish of the fixtures. The shower and tub fixtures are Vibrant Brushed Moderne Brass, and the faucets and all accessories are matte black. We used a patterned floor to create interest and a large format (24" x 48") tile to visually enlarge the shower. This primary bath is a mix of cools and warms and is now a high functioning space for the owners.

Take a look at this fully remodeled spa-like master suite. Undoubtedly, this space became a fresh, relaxing “retreat” from the hustle and bustle of the day. From changing the flooring to a beautiful porcelain tile plank, to incorporating stunning natural walnut cabinets. Moreover, this master suite is tied together with crisp, wavy glossy tile and ocean-like subway mosaics. Finally, this clients’ dream of a spa-like master suite has come true.

New Contemporary bathroom design. Marble shower with white laminate countertop.
オレンジカウンティにある小さなモダンスタイルのおしゃれなバスルーム (浴槽なし) (インセット扉のキャビネット、濃色木目調キャビネット、アルコーブ型シャワー、一体型トイレ 、白いタイル、ベージュの壁、オーバーカウンターシンク、ラミネートカウンター、白い床、オープンシャワー、白い洗面カウンター、トイレ室、洗面台1つ、造り付け洗面台) の写真
オレンジカウンティにある小さなモダンスタイルのおしゃれなバスルーム (浴槽なし) (インセット扉のキャビネット、濃色木目調キャビネット、アルコーブ型シャワー、一体型トイレ 、白いタイル、ベージュの壁、オーバーカウンターシンク、ラミネートカウンター、白い床、オープンシャワー、白い洗面カウンター、トイレ室、洗面台1つ、造り付け洗面台) の写真

バルセロナにあるモダンスタイルのおしゃれなマスターバスルーム (ベージュのキャビネット、ドロップイン型浴槽、分離型トイレ、ベージュのタイル、磁器タイル、ベージュの壁、磁器タイルの床、ベッセル式洗面器、クオーツストーンの洗面台、ベージュの床、開き戸のシャワー、白い洗面カウンター、トイレ室、洗面台1つ、造り付け洗面台) の写真

Master bathroom features porcelain tile that mimics calcutta stone with an easy care advantage. Freestanding modern tub and curbless walk in shower
ミルウォーキーにある高級な中くらいなビーチスタイルのおしゃれなマスターバスルーム (落し込みパネル扉のキャビネット、濃色木目調キャビネット、置き型浴槽、バリアフリー、ベージュのタイル、サブウェイタイル、ベージュの壁、無垢フローリング、アンダーカウンター洗面器、オニキスの洗面台、茶色い床、開き戸のシャワー、マルチカラーの洗面カウンター、トイレ室、洗面台1つ、独立型洗面台) の写真
ミルウォーキーにある高級な中くらいなビーチスタイルのおしゃれなマスターバスルーム (落し込みパネル扉のキャビネット、濃色木目調キャビネット、置き型浴槽、バリアフリー、ベージュのタイル、サブウェイタイル、ベージュの壁、無垢フローリング、アンダーカウンター洗面器、オニキスの洗面台、茶色い床、開き戸のシャワー、マルチカラーの洗面カウンター、トイレ室、洗面台1つ、独立型洗面台) の写真

Auch ein Heizkörper kann stilbildend sein. Dieser schicke Vola-Handtuchheizkörper sieht einfach gut aus.
他の地域にあるラグジュアリーな広いモダンスタイルのおしゃれなバスルーム (浴槽なし) (バリアフリー、壁掛け式トイレ、ベージュのタイル、ライムストーンタイル、ベージュの壁、ライムストーンの床、一体型シンク、ライムストーンの洗面台、ベージュの床、オープンシャワー、ベージュのカウンター、トイレ室、洗面台1つ、造り付け洗面台、板張り天井、ベージュのキャビネット) の写真
他の地域にあるラグジュアリーな広いモダンスタイルのおしゃれなバスルーム (浴槽なし) (バリアフリー、壁掛け式トイレ、ベージュのタイル、ライムストーンタイル、ベージュの壁、ライムストーンの床、一体型シンク、ライムストーンの洗面台、ベージュの床、オープンシャワー、ベージュのカウンター、トイレ室、洗面台1つ、造り付け洗面台、板張り天井、ベージュのキャビネット) の写真

2013 WINNER MBA Best Display Home $650,000+
When you’re ready to step up to a home that truly defines what you deserve – quality, luxury, style and comfort – take a look at the Oakland. With its modern take on a timeless classic, the Oakland’s contemporary elevation is softened by the warmth of traditional textures – marble, timber and stone. Inside, Atrium Homes’ famous attention to detail and intricate craftsmanship is obvious at every turn.
Formal foyer with a granite, timber and wrought iron staircase
High quality German lift
Elegant home theatre and study open off the foyer
Kitchen features black Italian granite benchtops and splashback and American Oak cabinetry
Modern stainless steel appliances
Upstairs private retreat and balcony
Luxurious main suite with double doors
Two double-sized minor bedrooms with shared semi ensuite

ソルトレイクシティにある高級な広いトランジショナルスタイルのおしゃれなマスターバスルーム (レイズドパネル扉のキャビネット、濃色木目調キャビネット、置き型浴槽、オープン型シャワー、分離型トイレ、白いタイル、サブウェイタイル、白い壁、磁器タイルの床、アンダーカウンター洗面器、大理石の洗面台、白い床、オープンシャワー、白い洗面カウンター、トイレ室、洗面台2つ、独立型洗面台) の写真
浴室・バスルーム (トイレ室、ベージュのキャビネット、濃色木目調キャビネット) の写真
1