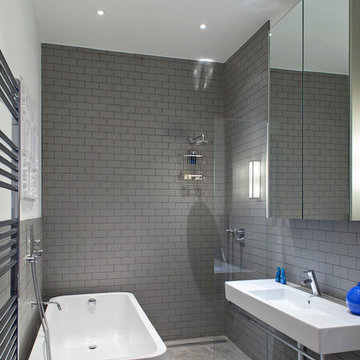浴室・バスルーム (壁付け型シンク、スレートタイル、サブウェイタイル) の写真
絞り込み:
資材コスト
並び替え:今日の人気順
写真 1〜20 枚目(全 1,036 枚)
1/4

Modern Beach Craftsman Master Bathroom. Seal Beach, CA by Jeannette Architects - Photo: Jeff Jeannette
Shower Dimensions: 66" x 42"
Tile: Subway style Marble
Wainscott: Painted Wood
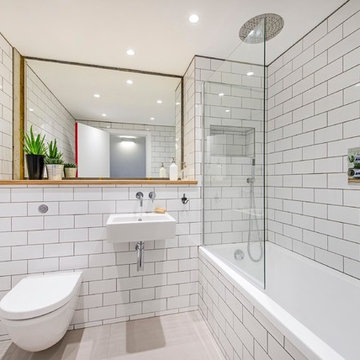
ロンドンにある中くらいなインダストリアルスタイルのおしゃれな浴室 (壁付け型シンク、アルコーブ型浴槽、シャワー付き浴槽 、壁掛け式トイレ、白いタイル、サブウェイタイル) の写真
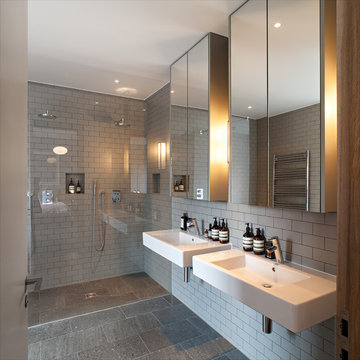
Peter Landers http://www.peterlanders.net/
ロンドンにある中くらいなコンテンポラリースタイルのおしゃれな浴室 (壁付け型シンク、コーナー設置型シャワー、グレーのタイル、サブウェイタイル、グレーの壁) の写真
ロンドンにある中くらいなコンテンポラリースタイルのおしゃれな浴室 (壁付け型シンク、コーナー設置型シャワー、グレーのタイル、サブウェイタイル、グレーの壁) の写真
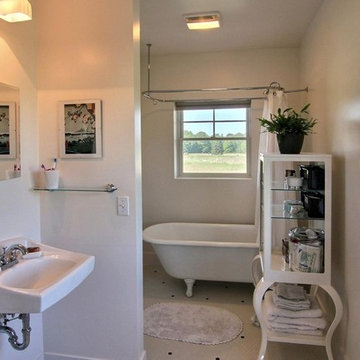
Re-Used Tile , Claw Foot Tub and Wall Mounted Sink.
Copyrighted Photography by Jim Blue, with BlueLaVaMedia
グランドラピッズにあるトラディショナルスタイルのおしゃれなマスターバスルーム (猫足バスタブ、シャワー付き浴槽 、モノトーンのタイル、サブウェイタイル、白い壁、磁器タイルの床、壁付け型シンク) の写真
グランドラピッズにあるトラディショナルスタイルのおしゃれなマスターバスルーム (猫足バスタブ、シャワー付き浴槽 、モノトーンのタイル、サブウェイタイル、白い壁、磁器タイルの床、壁付け型シンク) の写真
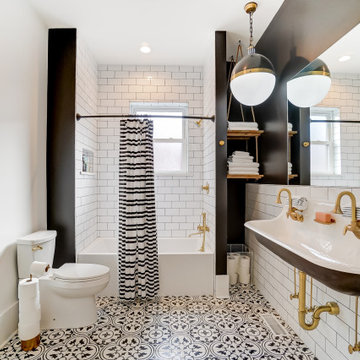
コロンバスにあるトランジショナルスタイルのおしゃれなバスルーム (浴槽なし) (アルコーブ型浴槽、白いタイル、サブウェイタイル、黒い壁、壁付け型シンク、マルチカラーの床、洗面台2つ) の写真
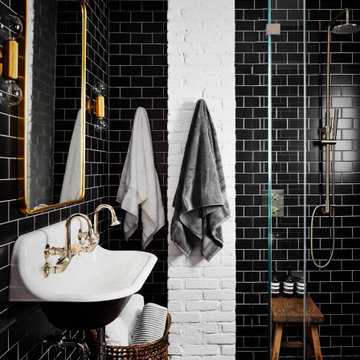
ニューヨークにある中くらいなカントリー風のおしゃれなバスルーム (浴槽なし) (オープン型シャワー、黒いタイル、サブウェイタイル、白い壁、磁器タイルの床、壁付け型シンク、グレーの床) の写真
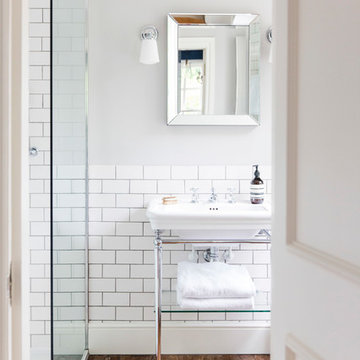
Hotel room luxury was the aim for the en-suite , created with high end fittings and sanitary ware mixed with metro tiles and authentic wooden floor.
ロンドンにあるカントリー風のおしゃれな浴室 (コーナー設置型シャワー、白いタイル、サブウェイタイル、グレーの壁、無垢フローリング、壁付け型シンク、茶色い床、オープンシャワー) の写真
ロンドンにあるカントリー風のおしゃれな浴室 (コーナー設置型シャワー、白いタイル、サブウェイタイル、グレーの壁、無垢フローリング、壁付け型シンク、茶色い床、オープンシャワー) の写真

This adorable little bathroom is in a 1930’s bungalow in Denver’s historic Park Hill neighborhood. The client hired us to help revamp their small, family bathroom. Halfway through the project we uncovered the brick wall and decided to leave the brick exposed. The texture of the brick plays well against the glossy white plumbing fixtures and the playful floor pattern.
I wrote an interesting blog post on this bathroom and the owner: Memories and Meaning: A Bathroom Renovation in Denver's Park Hill Neighborhood
Photography by Sara Yoder.
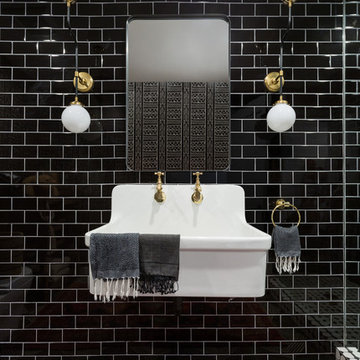
Amy Bartlam
ロサンゼルスにあるコンテンポラリースタイルのおしゃれな浴室 (黒いタイル、サブウェイタイル、壁付け型シンク、グレーの床) の写真
ロサンゼルスにあるコンテンポラリースタイルのおしゃれな浴室 (黒いタイル、サブウェイタイル、壁付け型シンク、グレーの床) の写真
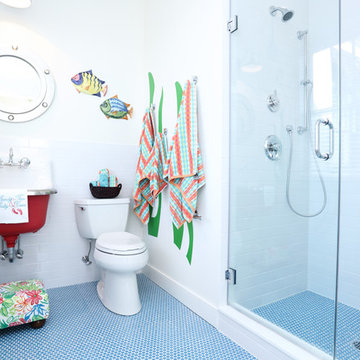
What a fun bathroom, bedroom suite for the kids! Bold, blue penny tile with an under the sea theme; letting the imagination run free!
フィラデルフィアにあるビーチスタイルのおしゃれな子供用バスルーム (アルコーブ型シャワー、分離型トイレ、白いタイル、サブウェイタイル、白い壁、壁付け型シンク、青い床、開き戸のシャワー) の写真
フィラデルフィアにあるビーチスタイルのおしゃれな子供用バスルーム (アルコーブ型シャワー、分離型トイレ、白いタイル、サブウェイタイル、白い壁、壁付け型シンク、青い床、開き戸のシャワー) の写真
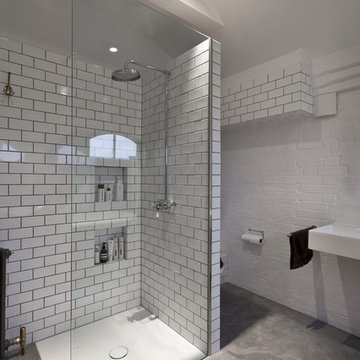
Victorian School Refurbishment.
A bedroom and ensuite bathroom in a Victorian school conversion in SE1, London, have been transformed into beautiful spaces with an internal Crittal partition separating the two.
Client Julia Feix
Location Bermondsey, London
Status Completed
Photography Simon Maxwell
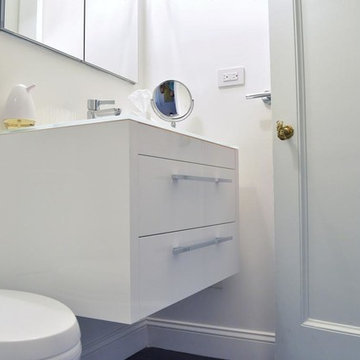
Complete bathroom remodel in a pre-war building. MyHome removed the existing tub, converting it into a sleek white subway tiled shower with sliding glass door and chrome accents. A floating wall mounted white lacquer vanity and large dark gray tile floor completes the modern transformation.
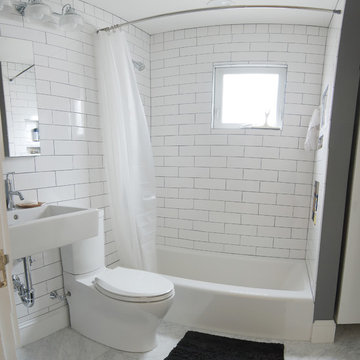
Brendan Cox, Elizabeth Cox
ボストンにあるお手頃価格の小さなモダンスタイルのおしゃれな浴室 (壁付け型シンク、アルコーブ型浴槽、シャワー付き浴槽 、分離型トイレ、白いタイル、サブウェイタイル、グレーの壁、大理石の床) の写真
ボストンにあるお手頃価格の小さなモダンスタイルのおしゃれな浴室 (壁付け型シンク、アルコーブ型浴槽、シャワー付き浴槽 、分離型トイレ、白いタイル、サブウェイタイル、グレーの壁、大理石の床) の写真
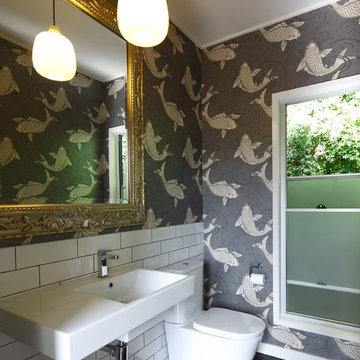
www.aperture.com.au
ブリスベンにあるコンテンポラリースタイルのおしゃれな浴室 (壁付け型シンク、分離型トイレ、白いタイル、サブウェイタイル、マルチカラーの壁) の写真
ブリスベンにあるコンテンポラリースタイルのおしゃれな浴室 (壁付け型シンク、分離型トイレ、白いタイル、サブウェイタイル、マルチカラーの壁) の写真
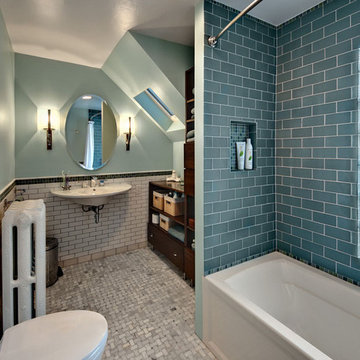
Photography by Mark Ehlen - Ehlen Creative
Questions about this space? Contact Christine Nelson at
Christine Nelson Design cnelsondesign@earthlink.net

photos by Pedro Marti
The owner’s of this apartment had been living in this large working artist’s loft in Tribeca since the 70’s when they occupied the vacated space that had previously been a factory warehouse. Since then the space had been adapted for the husband and wife, both artists, to house their studios as well as living quarters for their growing family. The private areas were previously separated from the studio with a series of custom partition walls. Now that their children had grown and left home they were interested in making some changes. The major change was to take over spaces that were the children’s bedrooms and incorporate them in a new larger open living/kitchen space. The previously enclosed kitchen was enlarged creating a long eat-in counter at the now opened wall that had divided off the living room. The kitchen cabinetry capitalizes on the full height of the space with extra storage at the tops for seldom used items. The overall industrial feel of the loft emphasized by the exposed electrical and plumbing that run below the concrete ceilings was supplemented by a grid of new ceiling fans and industrial spotlights. Antique bubble glass, vintage refrigerator hinges and latches were chosen to accent simple shaker panels on the new kitchen cabinetry, including on the integrated appliances. A unique red industrial wheel faucet was selected to go with the integral black granite farm sink. The white subway tile that pre-existed in the kitchen was continued throughout the enlarged area, previously terminating 5 feet off the ground, it was expanded in a contrasting herringbone pattern to the full 12 foot height of the ceilings. This same tile motif was also used within the updated bathroom on top of a concrete-like porcelain floor tile. The bathroom also features a large white porcelain laundry sink with industrial fittings and a vintage stainless steel medicine display cabinet. Similar vintage stainless steel cabinets are also used in the studio spaces for storage. And finally black iron plumbing pipe and fittings were used in the newly outfitted closets to create hanging storage and shelving to complement the overall industrial feel.
pedro marti

ミラノにあるコンテンポラリースタイルのおしゃれな浴室 (中間色木目調キャビネット、アルコーブ型シャワー、壁掛け式トイレ、白いタイル、サブウェイタイル、白い壁、壁付け型シンク、マルチカラーの床、開き戸のシャワー、白い洗面カウンター、洗面台1つ、独立型洗面台) の写真

A soft and serene primary bathroom.
シカゴにある高級な中くらいなトランジショナルスタイルのおしゃれなマスターバスルーム (シェーカースタイル扉のキャビネット、白いキャビネット、置き型浴槽、コーナー設置型シャワー、一体型トイレ 、白いタイル、サブウェイタイル、グレーの壁、モザイクタイル、壁付け型シンク、クオーツストーンの洗面台、グレーの床、開き戸のシャワー、白い洗面カウンター、ニッチ、洗面台2つ、独立型洗面台) の写真
シカゴにある高級な中くらいなトランジショナルスタイルのおしゃれなマスターバスルーム (シェーカースタイル扉のキャビネット、白いキャビネット、置き型浴槽、コーナー設置型シャワー、一体型トイレ 、白いタイル、サブウェイタイル、グレーの壁、モザイクタイル、壁付け型シンク、クオーツストーンの洗面台、グレーの床、開き戸のシャワー、白い洗面カウンター、ニッチ、洗面台2つ、独立型洗面台) の写真
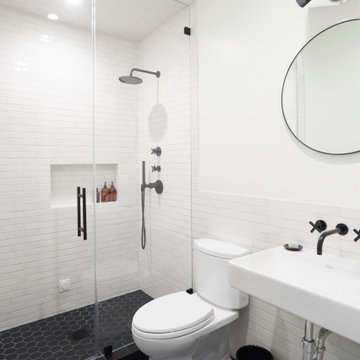
サンフランシスコにあるミッドセンチュリースタイルのおしゃれなバスルーム (浴槽なし) (分離型トイレ、白い壁、セラミックタイルの床、壁付け型シンク、黒い床、オープンシェルフ、アルコーブ型シャワー、白いタイル、サブウェイタイル、開き戸のシャワー、白い洗面カウンター) の写真
浴室・バスルーム (壁付け型シンク、スレートタイル、サブウェイタイル) の写真
1
