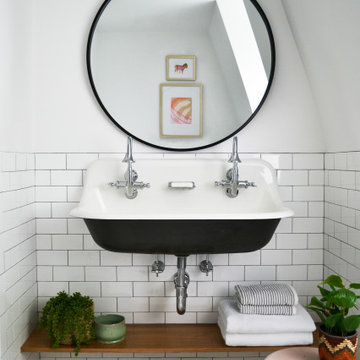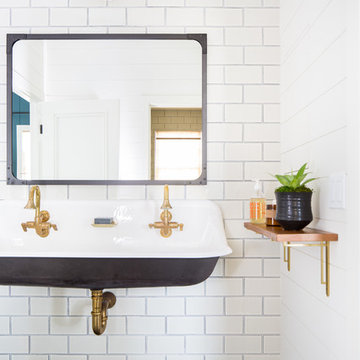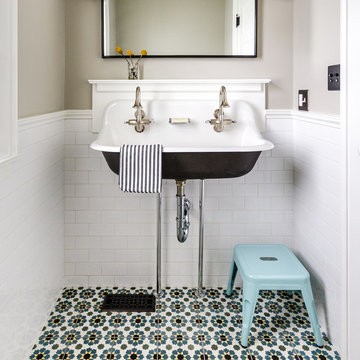浴室・バスルーム (壁付け型シンク、サブウェイタイル) の写真
絞り込み:
資材コスト
並び替え:今日の人気順
写真 1〜20 枚目(全 992 枚)
1/3

Douglas Frost
シドニーにあるお手頃価格の小さなエクレクティックスタイルのおしゃれな浴室 (壁付け型シンク、オープンシェルフ、中間色木目調キャビネット、白いタイル、サブウェイタイル、白い壁、コンクリートの床、バリアフリー) の写真
シドニーにあるお手頃価格の小さなエクレクティックスタイルのおしゃれな浴室 (壁付け型シンク、オープンシェルフ、中間色木目調キャビネット、白いタイル、サブウェイタイル、白い壁、コンクリートの床、バリアフリー) の写真
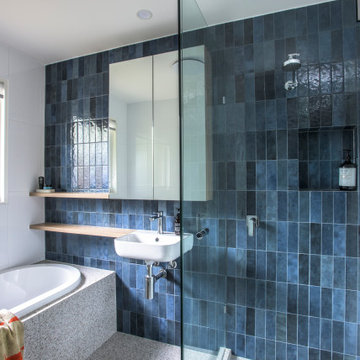
Terrazzo floor tiles and blue splashback tiles feature in this bathroom.
メルボルンにあるお手頃価格の小さなコンテンポラリースタイルのおしゃれな浴室 (白いキャビネット、ドロップイン型浴槽、アルコーブ型シャワー、青いタイル、サブウェイタイル、磁器タイルの床、壁付け型シンク、グレーの床、開き戸のシャワー、ニッチ、洗面台1つ) の写真
メルボルンにあるお手頃価格の小さなコンテンポラリースタイルのおしゃれな浴室 (白いキャビネット、ドロップイン型浴槽、アルコーブ型シャワー、青いタイル、サブウェイタイル、磁器タイルの床、壁付け型シンク、グレーの床、開き戸のシャワー、ニッチ、洗面台1つ) の写真

ロサンゼルスにあるお手頃価格の小さなトランジショナルスタイルのおしゃれなマスターバスルーム (フラットパネル扉のキャビネット、中間色木目調キャビネット、置き型浴槽、洗い場付きシャワー、一体型トイレ 、白いタイル、サブウェイタイル、白い壁、セラミックタイルの床、壁付け型シンク、白い床、オープンシャワー、白い洗面カウンター、洗面台1つ、フローティング洗面台、三角天井) の写真

A soft and serene primary bathroom.
シカゴにある高級な中くらいなトランジショナルスタイルのおしゃれなマスターバスルーム (シェーカースタイル扉のキャビネット、白いキャビネット、置き型浴槽、コーナー設置型シャワー、一体型トイレ 、白いタイル、サブウェイタイル、グレーの壁、モザイクタイル、壁付け型シンク、クオーツストーンの洗面台、グレーの床、開き戸のシャワー、白い洗面カウンター、ニッチ、洗面台2つ、独立型洗面台) の写真
シカゴにある高級な中くらいなトランジショナルスタイルのおしゃれなマスターバスルーム (シェーカースタイル扉のキャビネット、白いキャビネット、置き型浴槽、コーナー設置型シャワー、一体型トイレ 、白いタイル、サブウェイタイル、グレーの壁、モザイクタイル、壁付け型シンク、クオーツストーンの洗面台、グレーの床、開き戸のシャワー、白い洗面カウンター、ニッチ、洗面台2つ、独立型洗面台) の写真

This project was a full remodel of a master bedroom and bathroom
ロサンゼルスにあるお手頃価格の中くらいなモダンスタイルのおしゃれなマスターバスルーム (オープンシェルフ、茶色いキャビネット、置き型浴槽、バリアフリー、一体型トイレ 、青いタイル、サブウェイタイル、白い壁、テラゾーの床、壁付け型シンク、黄色い床、オープンシャワー、洗面台2つ、フローティング洗面台、塗装板張りの天井、塗装板張りの壁) の写真
ロサンゼルスにあるお手頃価格の中くらいなモダンスタイルのおしゃれなマスターバスルーム (オープンシェルフ、茶色いキャビネット、置き型浴槽、バリアフリー、一体型トイレ 、青いタイル、サブウェイタイル、白い壁、テラゾーの床、壁付け型シンク、黄色い床、オープンシャワー、洗面台2つ、フローティング洗面台、塗装板張りの天井、塗装板張りの壁) の写真
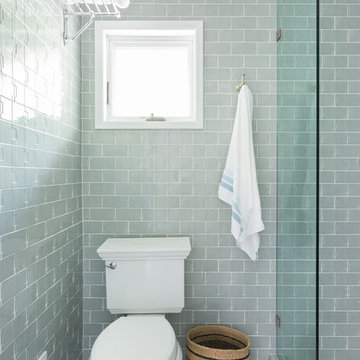
Fresh Blue tile, marble hex tile in guest bathroom
ロサンゼルスにある高級な小さなトラディショナルスタイルのおしゃれなバスルーム (浴槽なし) (アルコーブ型シャワー、青いタイル、グレーの壁、分離型トイレ、サブウェイタイル、大理石の床、壁付け型シンク、グレーの床) の写真
ロサンゼルスにある高級な小さなトラディショナルスタイルのおしゃれなバスルーム (浴槽なし) (アルコーブ型シャワー、青いタイル、グレーの壁、分離型トイレ、サブウェイタイル、大理石の床、壁付け型シンク、グレーの床) の写真
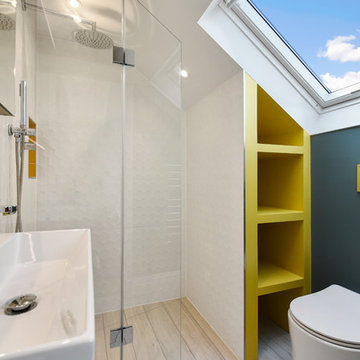
ロンドンにある小さなコンテンポラリースタイルのおしゃれな浴室 (コーナー設置型シャワー、黄色いタイル、サブウェイタイル、青い壁、壁付け型シンク、ベージュの床、開き戸のシャワー) の写真
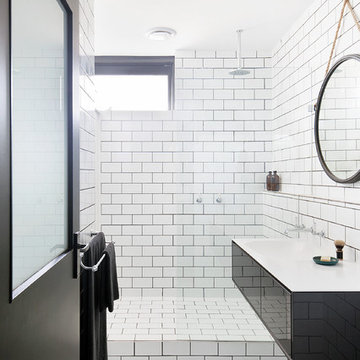
Photo: Shannon McGarth
メルボルンにある低価格の小さなコンテンポラリースタイルのおしゃれなマスターバスルーム (黒いキャビネット、オープン型シャワー、サブウェイタイル、白い壁、セラミックタイルの床、白いタイル、壁付け型シンク、ラミネートカウンター、フラットパネル扉のキャビネット、オープンシャワー) の写真
メルボルンにある低価格の小さなコンテンポラリースタイルのおしゃれなマスターバスルーム (黒いキャビネット、オープン型シャワー、サブウェイタイル、白い壁、セラミックタイルの床、白いタイル、壁付け型シンク、ラミネートカウンター、フラットパネル扉のキャビネット、オープンシャワー) の写真

Guest Bathroom
Photo: Elizabeth Dooley
ニューヨークにあるお手頃価格の小さなコンテンポラリースタイルのおしゃれな浴室 (淡色木目調キャビネット、壁掛け式トイレ、白いタイル、壁付け型シンク、アルコーブ型浴槽、シャワー付き浴槽 、サブウェイタイル、モザイクタイル、グレーの壁、フラットパネル扉のキャビネット) の写真
ニューヨークにあるお手頃価格の小さなコンテンポラリースタイルのおしゃれな浴室 (淡色木目調キャビネット、壁掛け式トイレ、白いタイル、壁付け型シンク、アルコーブ型浴槽、シャワー付き浴槽 、サブウェイタイル、モザイクタイル、グレーの壁、フラットパネル扉のキャビネット) の写真
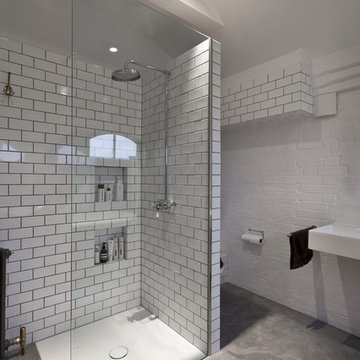
Victorian School Refurbishment.
A bedroom and ensuite bathroom in a Victorian school conversion in SE1, London, have been transformed into beautiful spaces with an internal Crittal partition separating the two.
Client Julia Feix
Location Bermondsey, London
Status Completed
Photography Simon Maxwell
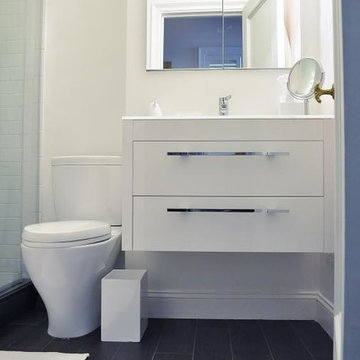
Complete bathroom remodel in a pre-war building. MyHome removed the existing tub, converting it into a sleek white subway tiled shower with sliding glass door and chrome accents. A floating wall mounted white lacquer vanity and large dark gray tile floor completes the modern transformation.
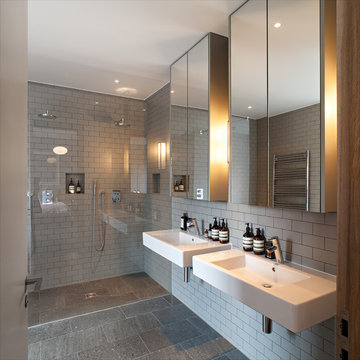
Peter Landers http://www.peterlanders.net/
ロンドンにある中くらいなコンテンポラリースタイルのおしゃれな浴室 (壁付け型シンク、コーナー設置型シャワー、グレーのタイル、サブウェイタイル、グレーの壁) の写真
ロンドンにある中くらいなコンテンポラリースタイルのおしゃれな浴室 (壁付け型シンク、コーナー設置型シャワー、グレーのタイル、サブウェイタイル、グレーの壁) の写真
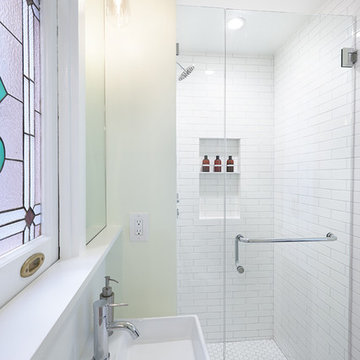
David Kingsbury, www.davidkingsburyphoto.com
サンフランシスコにある高級な小さなコンテンポラリースタイルのおしゃれなマスターバスルーム (壁付け型シンク、シェーカースタイル扉のキャビネット、白いキャビネット、クオーツストーンの洗面台、アルコーブ型シャワー、一体型トイレ 、白いタイル、サブウェイタイル、緑の壁、大理石の床) の写真
サンフランシスコにある高級な小さなコンテンポラリースタイルのおしゃれなマスターバスルーム (壁付け型シンク、シェーカースタイル扉のキャビネット、白いキャビネット、クオーツストーンの洗面台、アルコーブ型シャワー、一体型トイレ 、白いタイル、サブウェイタイル、緑の壁、大理石の床) の写真
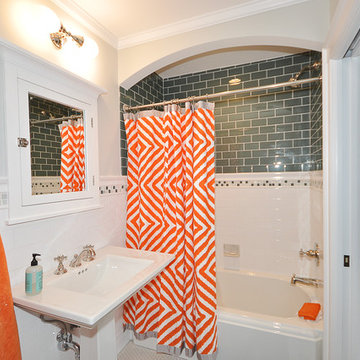
New bath room includes the expanded bedroom
ミネアポリスにあるトラディショナルスタイルのおしゃれな浴室 (壁付け型シンク、アルコーブ型浴槽、シャワー付き浴槽 、サブウェイタイル、グレーのタイル、白いタイル) の写真
ミネアポリスにあるトラディショナルスタイルのおしゃれな浴室 (壁付け型シンク、アルコーブ型浴槽、シャワー付き浴槽 、サブウェイタイル、グレーのタイル、白いタイル) の写真

The house was originally a single story face brick home, which was ‘cut in half’ to make two smaller residences. It is on a triangular corner site, and is nestled in between a unit block to the South, and large renovated two storey homes to the West. The owners loved the original character of the house, and were keen to retain this with the new proposal, but felt that the internal plan was disjointed, had no relationship to the paved outdoor area, and above all was very cold in Winter, with virtually no natural light entering the house.
The existing plan had the bedrooms and bathrooms on the side facing the outdoor area, with the living area on the other side of the hallway. We swapped this to have an open plan living room opening out onto a new deck area. An added bonus through the design stage was adding a rumpus room, which was built to the boundary on two sides, and also leads out onto the new deck area. Two large light wells open into the roof, and natural light floods into the house through the skylights above. The automated skylights really help with airflow, and keeping the house cool in the Summer. Warm timber finishes, including cedar windows and doors have been used throughout, and are a low key inclusion into the existing fabric of the house.
Photography by Sarah Braden

Reconstructed early 21st century bathroom which pays homage to the historical craftsman style home which it inhabits. Chrome fixtures pronounce themselves from the sleek wainscoting subway tile while the hexagonal mosaic flooring balances the brightness of the space with a pleasing texture.

Pool house bathroom
Photography: Garett + Carrie Buell of Studiobuell/ studiobuell.com
ナッシュビルにある中くらいなトラディショナルスタイルのおしゃれな浴室 (アルコーブ型シャワー、白いタイル、サブウェイタイル、磁器タイルの床、壁付け型シンク、白い床、開き戸のシャワー、トイレ室、洗面台1つ、フローティング洗面台、壁紙) の写真
ナッシュビルにある中くらいなトラディショナルスタイルのおしゃれな浴室 (アルコーブ型シャワー、白いタイル、サブウェイタイル、磁器タイルの床、壁付け型シンク、白い床、開き戸のシャワー、トイレ室、洗面台1つ、フローティング洗面台、壁紙) の写真
浴室・バスルーム (壁付け型シンク、サブウェイタイル) の写真
1
