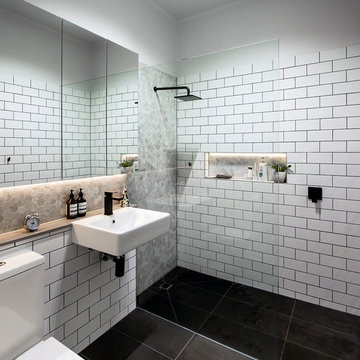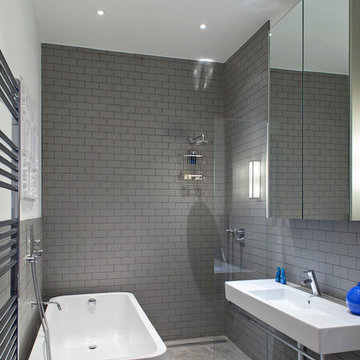浴室・バスルーム (壁付け型シンク、バリアフリー、スレートタイル、サブウェイタイル) の写真
絞り込み:
資材コスト
並び替え:今日の人気順
写真 1〜20 枚目(全 103 枚)
1/5
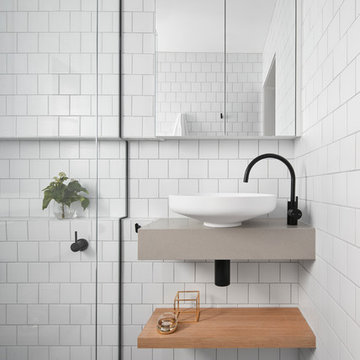
Tom Roe
メルボルンにある小さな北欧スタイルのおしゃれな浴室 (オープンシェルフ、淡色木目調キャビネット、バリアフリー、白いタイル、サブウェイタイル、白い壁、モザイクタイル、壁付け型シンク、開き戸のシャワー、人工大理石カウンター) の写真
メルボルンにある小さな北欧スタイルのおしゃれな浴室 (オープンシェルフ、淡色木目調キャビネット、バリアフリー、白いタイル、サブウェイタイル、白い壁、モザイクタイル、壁付け型シンク、開き戸のシャワー、人工大理石カウンター) の写真
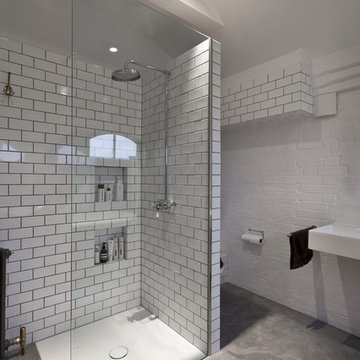
Victorian School Refurbishment.
A bedroom and ensuite bathroom in a Victorian school conversion in SE1, London, have been transformed into beautiful spaces with an internal Crittal partition separating the two.
Client Julia Feix
Location Bermondsey, London
Status Completed
Photography Simon Maxwell
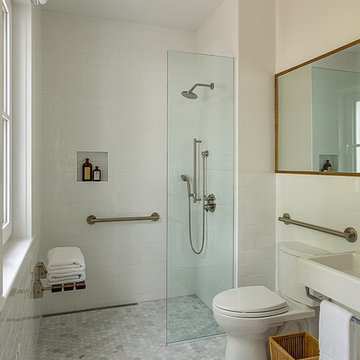
This LEED Platinum certified house reflects the homeowner's desire for an exceptionally healthy and comfortable living environment, within a traditional neighborhood.
INFILL SITE. The family, who moved from another area of Wellesley, sought out this property to be within walking distance of the high school and downtown area. An existing structure on the tight lot was removed to make way for the new home. 84% of the construction waste, from both the previous structure and the new home, was diverted from a landfill. ZED designed to preserve the existing mature trees on the perimeter of the property to minimize site impacts, and to maintain the character of the neighborhood as well as privacy on the site.
EXTERIOR EXPRESSION. The street facade of the home relates to the local New England vernacular. The rear uses contemporary language, a nod to the family’s Californian roots, to incorporate a roof deck, solar panels, outdoor living space, and the backyard swimming pool. ZED’s careful planning avoided to the need to face the garage doors towards the street, a common syndrome of a narrow lot.
THOUGHTFUL SPACE. Homes with dual entries can often result in duplicate and unused spaces. In this home, the everyday and formal entry areas are one and the same; the front and garage doors share the entry program of coat closets, mudroom storage with bench for removing your shoes, and a laundry room with generous closets for the children's sporting equipment. The entry area leads directly to the living space, encompassing the kitchen, dining and sitting area areas in an L-shaped open plan arrangement. The kitchen is placed at the south-west corner of the space to allow for a strong connection to the dining, sitting and outdoor living spaces. A fire pit on the deck satisfies the family’s desire for an open flame while a sealed gas fireplace is used indoors - ZED’s preference after omitting gas burning appliances completely from an airtight home. A small study, with a window seat, is conveniently located just off of the living space. A first floor guest bedroom includes an accessible bathroom for aging visitors and can be used as a master suite to accommodate aging in place.
HEALTHY LIVING. The client requested a home that was easy to clean and would provide a respite from seasonal allergies and common contaminants that are found in many indoor spaces. ZED selected easy to clean solid surface flooring throughout, provided ample space for cleaning supplies on each floor, and designed a mechanical system with ventilation that provides a constant supply of fresh outdoor air. ZED selected durable materials, finishes, cabinetry, and casework with low or no volatile organic compounds (VOCs) and no added urea formaldehyde.
YEAR-ROUND COMFORT. The home is super insulated and air-tight, paired with high performance triple-paned windows, to ensure it is draft-free throughout the winter (even when in front of the large windows and doors). ZED designed a right-sized heating and cooling system to pair with the thermally improved building enclosure to ensure year-round comfort. The glazing on the home maximizes passive solar gains, and facilitates cross ventilation and daylighting.
ENERGY EFFICIENT. As one of the most energy efficient houses built to date in Wellesley, the home highlights a practical solution for Massachusetts. First, the building enclosure reduces the largest energy requirement for typical houses (heating). Super-insulation, exceptional air sealing, a thermally broken wall assembly, triple pane windows, and passive solar gain combine for a sizable heating load reduction. Second, within the house only efficient systems consume energy. These include an air source heat pump for heating & cooling, a heat pump hot water heater, LED lighting, energy recovery ventilation, and high efficiency appliances. Lastly, photovoltaics provide renewable energy help offset energy consumption. The result is an 89% reduction in energy use compared to a similar brand new home built to code requirements.
RESILIENT. The home will fare well in extreme weather events. During a winter power outage, heat loss will be very slow due to the super-insulated and airtight envelope– taking multiple days to drop to 60 degrees even with no heat source. An engineered drainage system, paired with careful the detailing of the foundation, will help to keep the finished basement dry. A generator will provide full operation of the all-electric house during a power outage.
OVERALL. The home is a reflection of the family goals and an expression of their values, beautifully enabling health, comfort, safety, resilience, and utility, all while respecting the planet.
ZED - Architect & Mechanical Designer
Bevilacqua Builders Inc - Contractor
Creative Land & Water Engineering - Civil Engineering
Barbara Peterson Landscape - Landscape Design
Nest & Company - Interior Furnishings
Eric Roth Photography - Photography
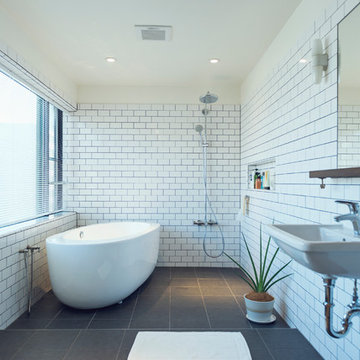
東京23区にあるコンテンポラリースタイルのおしゃれなマスターバスルーム (置き型浴槽、バリアフリー、サブウェイタイル、白い壁、壁付け型シンク、グレーの床、オープンシャワー) の写真
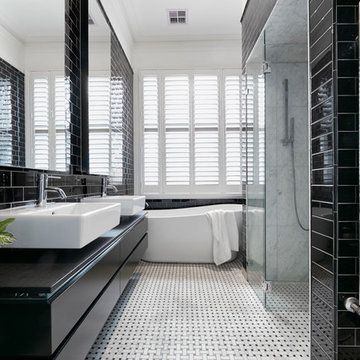
Tom Roe
メルボルンにあるコンテンポラリースタイルのおしゃれな浴室 (フラットパネル扉のキャビネット、黒いキャビネット、置き型浴槽、バリアフリー、黒いタイル、サブウェイタイル、黒い壁、大理石の床、壁付け型シンク、開き戸のシャワー) の写真
メルボルンにあるコンテンポラリースタイルのおしゃれな浴室 (フラットパネル扉のキャビネット、黒いキャビネット、置き型浴槽、バリアフリー、黒いタイル、サブウェイタイル、黒い壁、大理石の床、壁付け型シンク、開き戸のシャワー) の写真

Douglas Frost
シドニーにあるお手頃価格の小さなエクレクティックスタイルのおしゃれな浴室 (壁付け型シンク、オープンシェルフ、中間色木目調キャビネット、白いタイル、サブウェイタイル、白い壁、コンクリートの床、バリアフリー) の写真
シドニーにあるお手頃価格の小さなエクレクティックスタイルのおしゃれな浴室 (壁付け型シンク、オープンシェルフ、中間色木目調キャビネット、白いタイル、サブウェイタイル、白い壁、コンクリートの床、バリアフリー) の写真
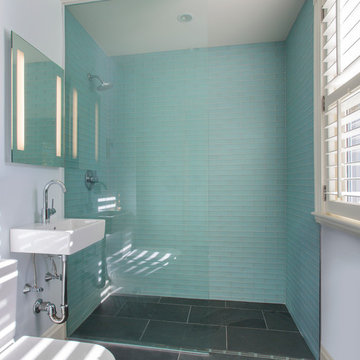
The airiness of this curbless shower and the streamlined rectangular sink and Duravit toilet make this compact bathroom feel much larger than its 4.5' x 7' footprint. Stunning Icelandic blue glass tile in the shower draws the eye and complements the Montauk blue slate floor. Photography by Eric Roth
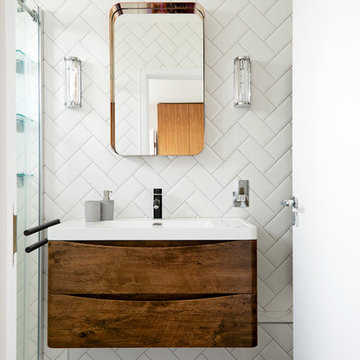
Anna Stathaki
White herringbone tiles were installed to create a much cleaner and contemporary finish, they also are a point to the property's history, mimicking the parquet flooring throughout the rest of the flat.
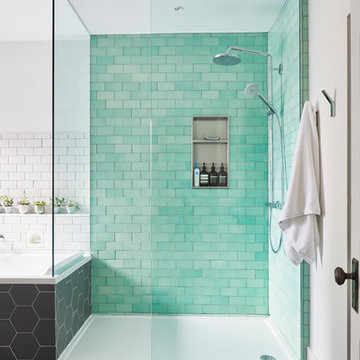
トロントにあるお手頃価格の広い北欧スタイルのおしゃれなマスターバスルーム (ドロップイン型浴槽、バリアフリー、壁掛け式トイレ、緑のタイル、サブウェイタイル、白い壁、セラミックタイルの床、壁付け型シンク、グレーの床、オープンシャワー) の写真
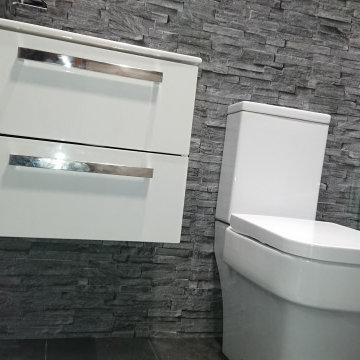
Ultra modern bathroom refurbishment with 3d effect cladding and vinyl tile flooring
他の地域にあるラグジュアリーな小さなモダンスタイルのおしゃれなマスターバスルーム (家具調キャビネット、白いキャビネット、バリアフリー、分離型トイレ、グレーのタイル、スレートタイル、グレーの壁、クッションフロア、壁付け型シンク、グレーの床、引戸のシャワー) の写真
他の地域にあるラグジュアリーな小さなモダンスタイルのおしゃれなマスターバスルーム (家具調キャビネット、白いキャビネット、バリアフリー、分離型トイレ、グレーのタイル、スレートタイル、グレーの壁、クッションフロア、壁付け型シンク、グレーの床、引戸のシャワー) の写真
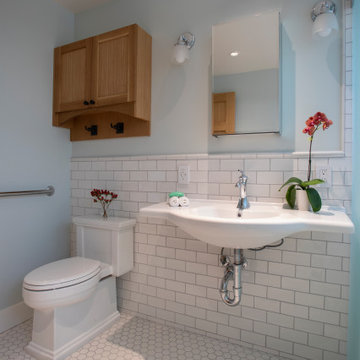
ロサンゼルスにある高級な広いトラディショナルスタイルのおしゃれなバスルーム (浴槽なし) (白いキャビネット、バリアフリー、白いタイル、サブウェイタイル、磁器タイルの床、壁付け型シンク、ターコイズの床、引戸のシャワー、シャワーベンチ、洗面台1つ、フローティング洗面台) の写真

This project was a full remodel of a master bedroom and bathroom
ロサンゼルスにあるお手頃価格の中くらいなモダンスタイルのおしゃれなマスターバスルーム (オープンシェルフ、茶色いキャビネット、置き型浴槽、バリアフリー、一体型トイレ 、青いタイル、サブウェイタイル、白い壁、テラゾーの床、壁付け型シンク、黄色い床、オープンシャワー、洗面台2つ、フローティング洗面台、塗装板張りの天井、塗装板張りの壁) の写真
ロサンゼルスにあるお手頃価格の中くらいなモダンスタイルのおしゃれなマスターバスルーム (オープンシェルフ、茶色いキャビネット、置き型浴槽、バリアフリー、一体型トイレ 、青いタイル、サブウェイタイル、白い壁、テラゾーの床、壁付け型シンク、黄色い床、オープンシャワー、洗面台2つ、フローティング洗面台、塗装板張りの天井、塗装板張りの壁) の写真
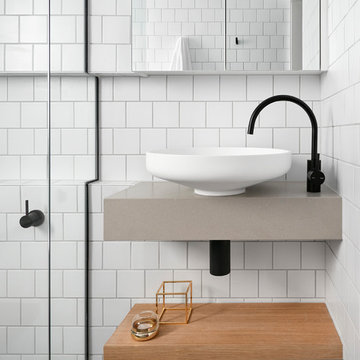
Tom Roe
メルボルンにある小さな北欧スタイルのおしゃれな浴室 (オープンシェルフ、淡色木目調キャビネット、バリアフリー、白いタイル、サブウェイタイル、白い壁、モザイクタイル、壁付け型シンク、人工大理石カウンター、開き戸のシャワー) の写真
メルボルンにある小さな北欧スタイルのおしゃれな浴室 (オープンシェルフ、淡色木目調キャビネット、バリアフリー、白いタイル、サブウェイタイル、白い壁、モザイクタイル、壁付け型シンク、人工大理石カウンター、開き戸のシャワー) の写真
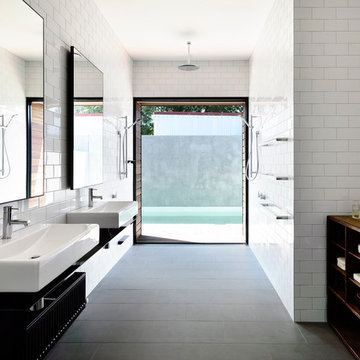
Photographer: Derek Swalwell
メルボルンにあるお手頃価格の中くらいなコンテンポラリースタイルのおしゃれなお風呂の窓 (壁付け型シンク、白いタイル、サブウェイタイル、オープンシェルフ、黒いキャビネット、白い壁、セラミックタイルの床、ステンレスの洗面台、バリアフリー、グレーの床) の写真
メルボルンにあるお手頃価格の中くらいなコンテンポラリースタイルのおしゃれなお風呂の窓 (壁付け型シンク、白いタイル、サブウェイタイル、オープンシェルフ、黒いキャビネット、白い壁、セラミックタイルの床、ステンレスの洗面台、バリアフリー、グレーの床) の写真
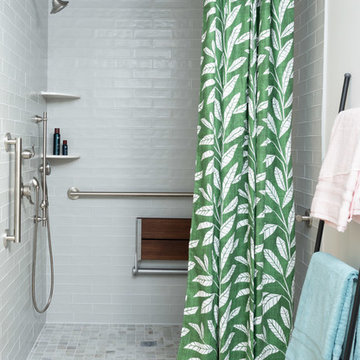
ボストンにあるお手頃価格の広いエクレクティックスタイルのおしゃれな子供用バスルーム (オープンシェルフ、白いキャビネット、アルコーブ型浴槽、バリアフリー、分離型トイレ、グレーのタイル、サブウェイタイル、グレーの壁、磁器タイルの床、壁付け型シンク、クオーツストーンの洗面台、グレーの床、シャワーカーテン、白い洗面カウンター) の写真
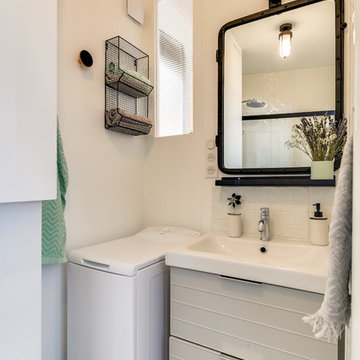
パリにあるお手頃価格の小さなミッドセンチュリースタイルのおしゃれなバスルーム (浴槽なし) (バリアフリー、壁掛け式トイレ、白いタイル、サブウェイタイル、白い壁、セメントタイルの床、壁付け型シンク、マルチカラーの床、引戸のシャワー) の写真
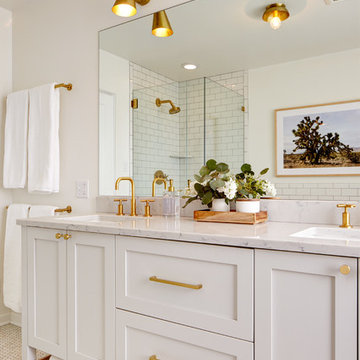
Spacious upstairs master bath with gray shaker cabinets, brass fixtures, porcelain marble hex tile floor.
Built by Blue Sound Construction, 2016. Photos: Alex Hayden
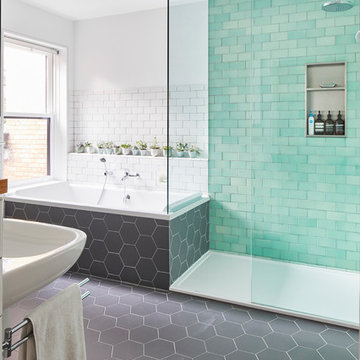
トロントにあるお手頃価格の広い北欧スタイルのおしゃれなマスターバスルーム (ドロップイン型浴槽、バリアフリー、壁掛け式トイレ、緑のタイル、サブウェイタイル、白い壁、セラミックタイルの床、壁付け型シンク、グレーの床、オープンシャワー) の写真
浴室・バスルーム (壁付け型シンク、バリアフリー、スレートタイル、サブウェイタイル) の写真
1
