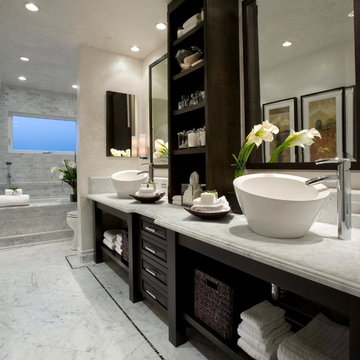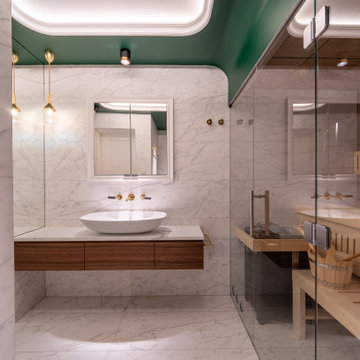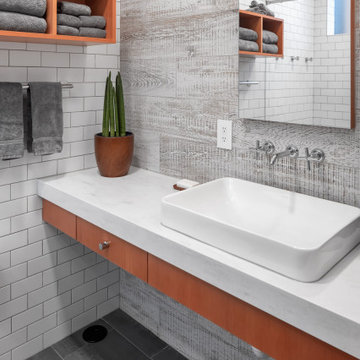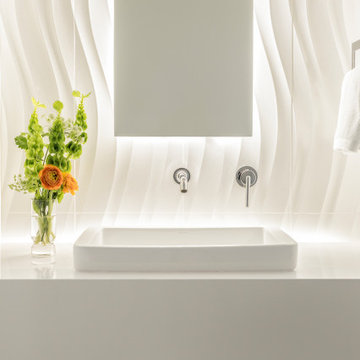浴室・バスルーム (ベッセル式洗面器、白いタイル、白い壁) の写真
絞り込み:
資材コスト
並び替え:今日の人気順
写真 1〜20 枚目(全 11,458 枚)
1/4

小さなコンテンポラリースタイルのおしゃれな浴室 (フラットパネル扉のキャビネット、黒いキャビネット、オープン型シャワー、一体型トイレ 、白いタイル、サブウェイタイル、白い壁、ベッセル式洗面器、白い床、オープンシャワー、黒い洗面カウンター) の写真

Photos by Andrew Giammarco Photography.
シアトルにある高級な中くらいなコンテンポラリースタイルのおしゃれなバスルーム (浴槽なし) (シェーカースタイル扉のキャビネット、アルコーブ型シャワー、白いタイル、セラミックタイル、白い壁、コンクリートの床、ベッセル式洗面器、クオーツストーンの洗面台、開き戸のシャワー、白い洗面カウンター、濃色木目調キャビネット、グレーの床) の写真
シアトルにある高級な中くらいなコンテンポラリースタイルのおしゃれなバスルーム (浴槽なし) (シェーカースタイル扉のキャビネット、アルコーブ型シャワー、白いタイル、セラミックタイル、白い壁、コンクリートの床、ベッセル式洗面器、クオーツストーンの洗面台、開き戸のシャワー、白い洗面カウンター、濃色木目調キャビネット、グレーの床) の写真

Stephanie Russo Photography
フェニックスにあるお手頃価格の小さなカントリー風のおしゃれなマスターバスルーム (中間色木目調キャビネット、コーナー設置型シャワー、一体型トイレ 、白いタイル、ミラータイル、白い壁、モザイクタイル、ベッセル式洗面器、木製洗面台、開き戸のシャワー、フラットパネル扉のキャビネット) の写真
フェニックスにあるお手頃価格の小さなカントリー風のおしゃれなマスターバスルーム (中間色木目調キャビネット、コーナー設置型シャワー、一体型トイレ 、白いタイル、ミラータイル、白い壁、モザイクタイル、ベッセル式洗面器、木製洗面台、開き戸のシャワー、フラットパネル扉のキャビネット) の写真

Chad Mellon Photographer
オレンジカウンティにある広いモダンスタイルのおしゃれなマスターバスルーム (シェーカースタイル扉のキャビネット、淡色木目調キャビネット、置き型浴槽、白いタイル、サブウェイタイル、白い壁、ベッセル式洗面器、大理石の洗面台、白い床) の写真
オレンジカウンティにある広いモダンスタイルのおしゃれなマスターバスルーム (シェーカースタイル扉のキャビネット、淡色木目調キャビネット、置き型浴槽、白いタイル、サブウェイタイル、白い壁、ベッセル式洗面器、大理石の洗面台、白い床) の写真

Maximizing every inch of space in a tiny bath and keeping the space feeling open and inviting was the priority.
サンタバーバラにある高級な小さなコンテンポラリースタイルのおしゃれなマスターバスルーム (淡色木目調キャビネット、コーナー設置型シャワー、白いタイル、磁器タイル、白い壁、磁器タイルの床、ベッセル式洗面器、珪岩の洗面台、白い床、開き戸のシャワー、フラットパネル扉のキャビネット) の写真
サンタバーバラにある高級な小さなコンテンポラリースタイルのおしゃれなマスターバスルーム (淡色木目調キャビネット、コーナー設置型シャワー、白いタイル、磁器タイル、白い壁、磁器タイルの床、ベッセル式洗面器、珪岩の洗面台、白い床、開き戸のシャワー、フラットパネル扉のキャビネット) の写真

Ansel Olson
リッチモンドにあるコンテンポラリースタイルのおしゃれなマスターバスルーム (ベッセル式洗面器、置き型浴槽、白いタイル、セラミックタイル、白い壁、アルコーブ型シャワー) の写真
リッチモンドにあるコンテンポラリースタイルのおしゃれなマスターバスルーム (ベッセル式洗面器、置き型浴槽、白いタイル、セラミックタイル、白い壁、アルコーブ型シャワー) の写真

master bathroom
ワシントンD.C.にあるお手頃価格の中くらいなコンテンポラリースタイルのおしゃれなマスターバスルーム (ベッセル式洗面器、フラットパネル扉のキャビネット、白いキャビネット、アルコーブ型シャワー、白いタイル、大理石の洗面台、白い壁、大理石の床、大理石タイル、グレーの床、引戸のシャワー、グレーの洗面カウンター) の写真
ワシントンD.C.にあるお手頃価格の中くらいなコンテンポラリースタイルのおしゃれなマスターバスルーム (ベッセル式洗面器、フラットパネル扉のキャビネット、白いキャビネット、アルコーブ型シャワー、白いタイル、大理石の洗面台、白い壁、大理石の床、大理石タイル、グレーの床、引戸のシャワー、グレーの洗面カウンター) の写真

Martin King Photography
オレンジカウンティにあるトランジショナルスタイルのおしゃれな浴室 (ベッセル式洗面器、大理石の洗面台、アンダーマウント型浴槽、白いタイル、白い壁、大理石の床) の写真
オレンジカウンティにあるトランジショナルスタイルのおしゃれな浴室 (ベッセル式洗面器、大理石の洗面台、アンダーマウント型浴槽、白いタイル、白い壁、大理石の床) の写真

オックスフォードシャーにあるトランジショナルスタイルのおしゃれな浴室 (落し込みパネル扉のキャビネット、グレーのキャビネット、白いタイル、白い壁、ベッセル式洗面器、グレーの床、白い洗面カウンター、洗面台1つ、独立型洗面台) の写真

Our Armadale residence was a converted warehouse style home for a young adventurous family with a love of colour, travel, fashion and fun. With a brief of “artsy”, “cosmopolitan” and “colourful”, we created a bright modern home as the backdrop for our Client’s unique style and personality to shine. Incorporating kitchen, family bathroom, kids bathroom, master ensuite, powder-room, study, and other details throughout the home such as flooring and paint colours.
With furniture, wall-paper and styling by Simone Haag.
Construction: Hebden Kitchens and Bathrooms
Cabinetry: Precision Cabinets
Furniture / Styling: Simone Haag
Photography: Dylan James Photography

Paul Vu
ロサンゼルスにある中くらいなトランジショナルスタイルのおしゃれなマスターバスルーム (フラットパネル扉のキャビネット、アルコーブ型シャワー、白いタイル、セラミックタイル、白い壁、ベッセル式洗面器、クオーツストーンの洗面台、開き戸のシャワー、白い洗面カウンター、モザイクタイル、黒い床、中間色木目調キャビネット) の写真
ロサンゼルスにある中くらいなトランジショナルスタイルのおしゃれなマスターバスルーム (フラットパネル扉のキャビネット、アルコーブ型シャワー、白いタイル、セラミックタイル、白い壁、ベッセル式洗面器、クオーツストーンの洗面台、開き戸のシャワー、白い洗面カウンター、モザイクタイル、黒い床、中間色木目調キャビネット) の写真

Alex
オースティンにある高級な広いコンテンポラリースタイルのおしゃれなマスターバスルーム (フラットパネル扉のキャビネット、濃色木目調キャビネット、置き型浴槽、洗い場付きシャワー、白いタイル、大理石タイル、白い壁、大理石の床、ベッセル式洗面器、人工大理石カウンター、白い床、開き戸のシャワー、白い洗面カウンター) の写真
オースティンにある高級な広いコンテンポラリースタイルのおしゃれなマスターバスルーム (フラットパネル扉のキャビネット、濃色木目調キャビネット、置き型浴槽、洗い場付きシャワー、白いタイル、大理石タイル、白い壁、大理石の床、ベッセル式洗面器、人工大理石カウンター、白い床、開き戸のシャワー、白い洗面カウンター) の写真

Vanity with tile wall
ダラスにあるトラディショナルスタイルのおしゃれなマスターバスルーム (インセット扉のキャビネット、青いキャビネット、白いタイル、グレーのタイル、白い壁、ベッセル式洗面器、白い床) の写真
ダラスにあるトラディショナルスタイルのおしゃれなマスターバスルーム (インセット扉のキャビネット、青いキャビネット、白いタイル、グレーのタイル、白い壁、ベッセル式洗面器、白い床) の写真

バルセロナにある中くらいな北欧スタイルのおしゃれなマスターバスルーム (フラットパネル扉のキャビネット、中間色木目調キャビネット、アルコーブ型シャワー、白いタイル、セラミックタイル、白い壁、セラミックタイルの床、ベッセル式洗面器、木製洗面台、ベージュの床、オープンシャワー、白い洗面カウンター、洗面台1つ、フローティング洗面台) の写真

Wet Room, Modern Wet Room, Small Wet Room Renovation, First Floor Wet Room, Second Story Wet Room Bathroom, Open Shower With Bath In Open Area, Real Timber Vanity, West Leederville Bathrooms

A luxurious and exquisite bathroom!
-Marmor kombiniert mit grünem Mosaik und goldenen Accessories ist einfach spektakulär!
-Lighting: Occhio
-Pendant: Ebb&Flow
-Mosaik: Sicis
-Armatur: Nicolazzi
-Waschbecken: Flaminia

ミネアポリスにある中くらいなラスティックスタイルのおしゃれなバスルーム (浴槽なし) (フラットパネル扉のキャビネット、中間色木目調キャビネット、一体型トイレ 、白いタイル、木目調タイル、白い壁、磁器タイルの床、ベッセル式洗面器、人工大理石カウンター、グレーの床、開き戸のシャワー、白い洗面カウンター、洗面台1つ、フローティング洗面台) の写真

ポートランドにある高級な広いトランジショナルスタイルのおしゃれなマスターバスルーム (落し込みパネル扉のキャビネット、茶色いキャビネット、置き型浴槽、洗い場付きシャワー、分離型トイレ、白いタイル、大理石タイル、白い壁、大理石の床、ベッセル式洗面器、珪岩の洗面台、白い床、オープンシャワー、白い洗面カウンター、洗面台2つ、独立型洗面台) の写真

The client came to us looking for a bathroom remodel for their Glen Park home. They had two seemingly opposing interests—creating a spa getaway and a child-friendly bathroom.
The space served many roles. It was the main guest restroom, mom’s get-ready and relax space, and the kids’ stomping grounds. We took all of these functional needs and incorporated them with mom’s aesthetic goals.
First, we doubled the medicine cabinets to provide ample storage space. Rounded-top, dark metal mirrors created a soft but modern appearance. Then, we paired these with a wooden floating vanity with black hardware and a simple white sink. This piece brought in a natural, spa feel and made space for the kids to store their step stool.
We enveloped the room with a simple stone floor and white subway tiles set vertically to elongate the small space.
As the centerpiece, we chose a large, sleek tub and surrounded it in an entirely unique textured stone tile. Tactile and warm, the tile created a soothing, restful environment. We added an inset for storage, plenty of black metal hooks for the kids’ accessories, and modern black metal faucets and showerheads.
Finally, we accented the space with orb sconces for a starlet illusion.
Once the design was set, we prepared site measurements and permit drawings, sourced all materials, and vetted contractors. We assisted in working with vendors and communicating between all parties.
This little space now serves as the portfolio piece of the home.
浴室・バスルーム (ベッセル式洗面器、白いタイル、白い壁) の写真
1
