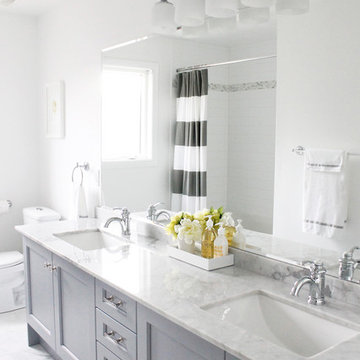浴室・バスルーム (アンダーカウンター洗面器) の写真
絞り込み:
資材コスト
並び替え:今日の人気順
写真 1781〜1800 枚目(全 338,214 枚)
1/2
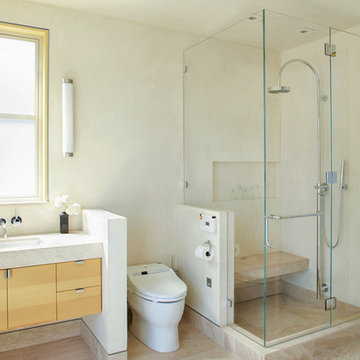
Helen Degenhardt, JSW/D Architects.
This newly constructed contemporary home in the Berkeley Hills has clean lines coupled with a peaceful assembly of light, color, and space. The many sustainable elements in this Green Point Rated structure include fly ash in concrete, super insulation, radiant heat, solar PV, solar hot water, grey water, rain water catchment for in-home use, FSC lumber, and a central vacuum. This ecologically sound home was published in the Fine Homebuilding, Houses Issue, 2011.
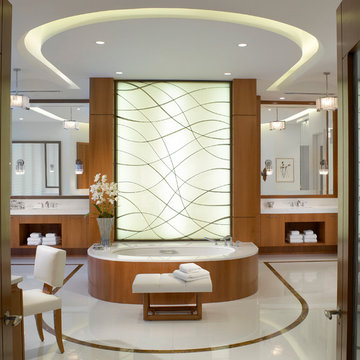
an elegant, modern master bath in this 9000 square foot penthouse makes use of beautiful custom designed vanities, ceiling designs and floors with inlaid marbles and wood work. a back lit, art bronze ribbon tub wall is the entry feature.
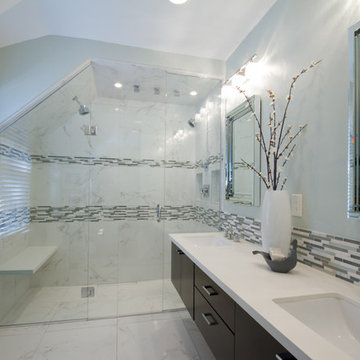
Floating vanity cabinet with a white Quartz counter top, rectangular sinks & chrome faucets. Tile detail using glass & stone linear tile from Bedrosians. Floor & shower field tile from Porcelanosa. The floor tile continues into the shower without a shower lip. Frameless shower doors and custom wall niches for shampoo/soap. Floating white Quartz shower seat and linear floor drain by Schluter. Two shower heads and multiple body sprays on the ceiling.
Photographer: Christopher Laplante
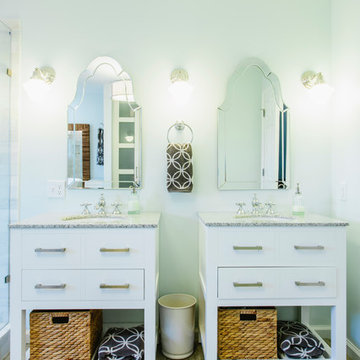
His and her vanities with 3 schoolhouse sconces and decorative mirrors.
ナッシュビルにあるトラディショナルスタイルのおしゃれな浴室 (アンダーカウンター洗面器、白いキャビネット、フラットパネル扉のキャビネット) の写真
ナッシュビルにあるトラディショナルスタイルのおしゃれな浴室 (アンダーカウンター洗面器、白いキャビネット、フラットパネル扉のキャビネット) の写真
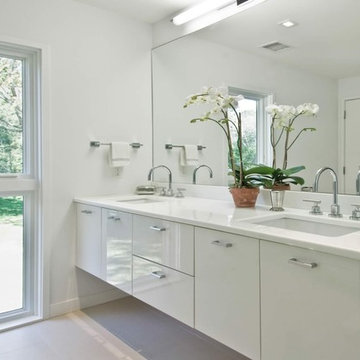
ニューヨークにあるモダンスタイルのおしゃれな浴室 (アンダーカウンター洗面器、フラットパネル扉のキャビネット、白いキャビネット、白い洗面カウンター) の写真

Photography by Richard Mandelkorn
ボストンにある中くらいなトラディショナルスタイルのおしゃれな浴室 (大理石の洗面台、インセット扉のキャビネット、白いキャビネット、白い壁、アンダーカウンター洗面器、白い洗面カウンター) の写真
ボストンにある中くらいなトラディショナルスタイルのおしゃれな浴室 (大理石の洗面台、インセット扉のキャビネット、白いキャビネット、白い壁、アンダーカウンター洗面器、白い洗面カウンター) の写真

Waterfall crystal chandelier by ET2 (on a dimmer) is the centerpiece of calm for the much used free-standing tub. Classic marble floor tile, simple frameless glass shower surround and contemporary white wall tile add to the zen of this bathroom
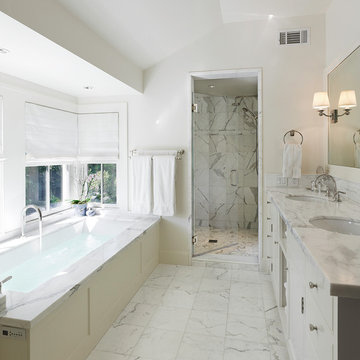
Adrian Gregorutti
サンフランシスコにあるトラディショナルスタイルのおしゃれな浴室 (アンダーカウンター洗面器、白いキャビネット、アンダーマウント型浴槽、アルコーブ型シャワー、白いタイル、石タイル、白い壁、ライムストーンの洗面台、照明) の写真
サンフランシスコにあるトラディショナルスタイルのおしゃれな浴室 (アンダーカウンター洗面器、白いキャビネット、アンダーマウント型浴槽、アルコーブ型シャワー、白いタイル、石タイル、白い壁、ライムストーンの洗面台、照明) の写真
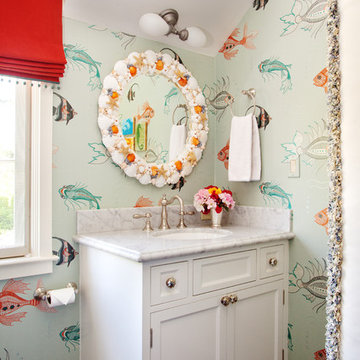
House of Ruby Interior Design’s philosophy is one of relaxed sophistication. With an extensive knowledge of materials, craftsmanship and color, we create warm, layered interiors which have become the hallmark of our firm.
With each project, House of Ruby Interior Design develops a close relationship with the client and strives to celebrate their individuality, interests, and daily essentials for living and entertaining. We are dedicated to creating environments that are distinctive and highly livable.
Photo Credit: Kira Shemano Photography
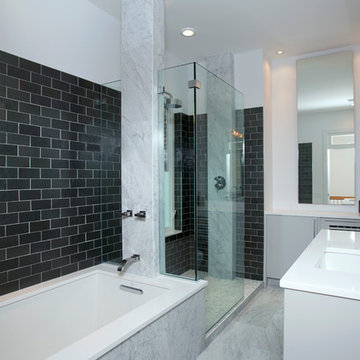
Glass and a stone column separate the bath from the shower.
ワシントンD.C.にある高級な中くらいなコンテンポラリースタイルのおしゃれなマスターバスルーム (フラットパネル扉のキャビネット、グレーのキャビネット、アルコーブ型シャワー、一体型トイレ 、黒いタイル、グレーのタイル、白いタイル、大理石の床、アンダーカウンター洗面器、人工大理石カウンター、アルコーブ型浴槽、石タイル、白い壁) の写真
ワシントンD.C.にある高級な中くらいなコンテンポラリースタイルのおしゃれなマスターバスルーム (フラットパネル扉のキャビネット、グレーのキャビネット、アルコーブ型シャワー、一体型トイレ 、黒いタイル、グレーのタイル、白いタイル、大理石の床、アンダーカウンター洗面器、人工大理石カウンター、アルコーブ型浴槽、石タイル、白い壁) の写真
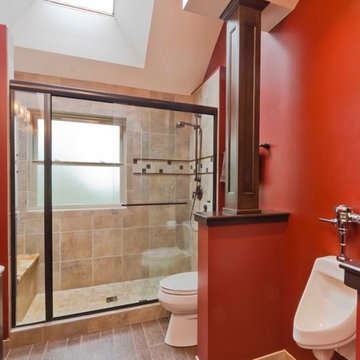
Hall bathroom for 3 boys to share. Wouldn't be complete without the urinal!
シカゴにある中くらいなトラディショナルスタイルのおしゃれな子供用バスルーム (アンダーカウンター洗面器、レイズドパネル扉のキャビネット、濃色木目調キャビネット、大理石の洗面台、アルコーブ型シャワー、小便器、ベージュのタイル、磁器タイル、赤い壁、磁器タイルの床) の写真
シカゴにある中くらいなトラディショナルスタイルのおしゃれな子供用バスルーム (アンダーカウンター洗面器、レイズドパネル扉のキャビネット、濃色木目調キャビネット、大理石の洗面台、アルコーブ型シャワー、小便器、ベージュのタイル、磁器タイル、赤い壁、磁器タイルの床) の写真
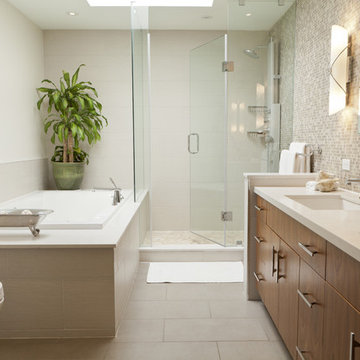
Light tiles with subtle pattern, Caesarstone Misty Carrera stonework, also with subtle texture, creates a light and airy feel. The rustic theme is extended into the bathroom by utilizing a varigated glass mosaic backsplash and walnut veneer cabinetry from Kitchen & Company.
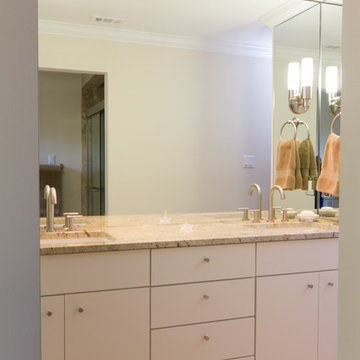
Bath with double vanity
オースティンにあるお手頃価格の中くらいなコンテンポラリースタイルのおしゃれな浴室 (白いキャビネット、白い壁、磁器タイルの床、アンダーカウンター洗面器、マルチカラーのタイル、ミラータイル、御影石の洗面台、ベージュの床、白い洗面カウンター) の写真
オースティンにあるお手頃価格の中くらいなコンテンポラリースタイルのおしゃれな浴室 (白いキャビネット、白い壁、磁器タイルの床、アンダーカウンター洗面器、マルチカラーのタイル、ミラータイル、御影石の洗面台、ベージュの床、白い洗面カウンター) の写真
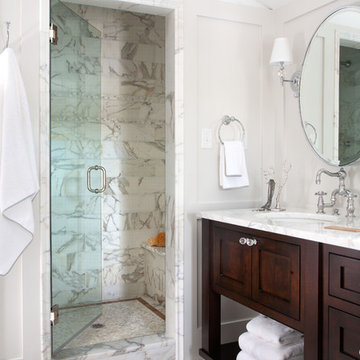
Chalet Interiors
デンバーにあるお手頃価格のトラディショナルスタイルのおしゃれな浴室 (アンダーカウンター洗面器、濃色木目調キャビネット、アルコーブ型シャワー、白いタイル、シェーカースタイル扉のキャビネット) の写真
デンバーにあるお手頃価格のトラディショナルスタイルのおしゃれな浴室 (アンダーカウンター洗面器、濃色木目調キャビネット、アルコーブ型シャワー、白いタイル、シェーカースタイル扉のキャビネット) の写真
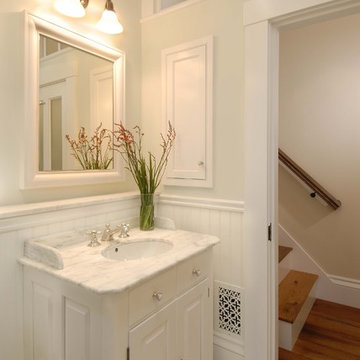
This formerly drab and ordinary space in an 1853 Greek Revival home became a fun bath area for the homeowner's two year old with the addition of blue and green mosaic tiles, a child-sized toilet, a larger bath tub, and pendant lighting. A skylight brings in cheerful natural lighting. Photos by Shelly Harrison.

The master bathroom is elongated to accommodate a walk-in shower and a more modern design to fit the vintage of their home.
A St. Louis County mid-century modern ranch home from 1958 had a long hallway to reach 4 bedrooms. With some of the children gone, the owners longed for an enlarged master suite with a larger bathroom.
By using the space of an unused bedroom, the floorplan was rearranged to create a larger master bathroom, a generous walk-in closet and a sitting area within the master bedroom. Rearranging the space also created a vestibule outside their room with shelves for displaying art work.
Photos by Toby Weiss @ Mosby Building Arts
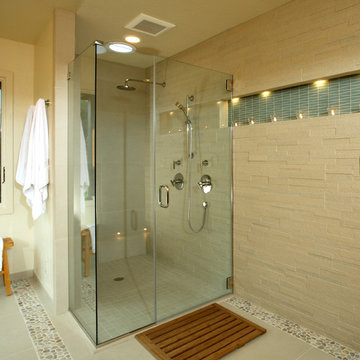
2012 National Best Bath Award, 1st Place Large Bath, and People's Pick Bath Winner NKBA National. Designed by Yuko Matsumoto, CKD, CBD.
Photographed by Douglas Johnson Photography
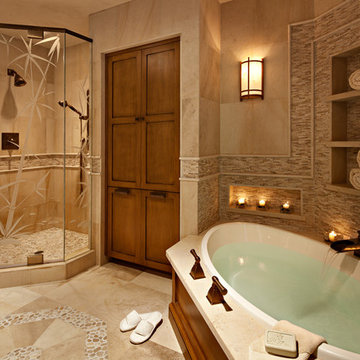
Escape from the world in this serene bathroom. Gorgeous beaumaniere limestone creates a subtle pattern on the walls and floor. Accents of pebble stone and stacked chiseled edge mosaic add texture.
Design by Rejoy Interiors, Inc.
Photographed by Barbara White Photography
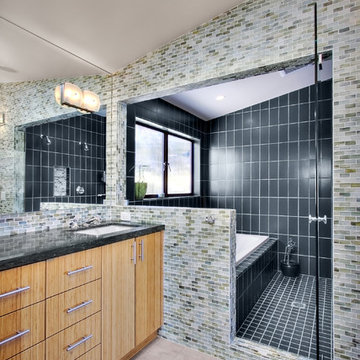
シアトルにあるコンテンポラリースタイルのおしゃれなお風呂の窓 (アンダーカウンター洗面器、フラットパネル扉のキャビネット、中間色木目調キャビネット、ドロップイン型浴槽、シャワー付き浴槽 、マルチカラーのタイル) の写真
浴室・バスルーム (アンダーカウンター洗面器) の写真
90
