サウナ・バスルーム (アンダーカウンター洗面器) の写真
絞り込み:
資材コスト
並び替え:今日の人気順
写真 1〜20 枚目(全 1,097 枚)
1/3

Woodside, CA spa-sauna project is one of our favorites. From the very first moment we realized that meeting customers expectations would be very challenging due to limited timeline but worth of trying at the same time. It was one of the most intense projects which also was full of excitement as we were sure that final results would be exquisite and would make everyone happy.
This sauna was designed and built from the ground up by TBS Construction's team. Goal was creating luxury spa like sauna which would be a personal in-house getaway for relaxation. Result is exceptional. We managed to meet the timeline, deliver quality and make homeowner happy.
TBS Construction is proud being a creator of Atherton Luxury Spa-Sauna.

Our San Francisco studio designed this stunning bathroom with beautiful grey tones to create an elegant, sophisticated vibe. We chose glass partitions to separate the shower area from the soaking tub, making it feel more open and expansive. The large mirror in the vanity area also helps maximize the spacious appeal of the bathroom. The large walk-in closet with plenty of space for clothes and accessories is an attractive feature, lending a classy vibe to the space.
---
Project designed by ballonSTUDIO. They discreetly tend to the interior design needs of their high-net-worth individuals in the greater Bay Area and to their second home locations.
For more about ballonSTUDIO, see here: https://www.ballonstudio.com/

One of two identical bathrooms is spacious and features all conveniences. To gain usable space, the existing water heaters were removed and replaced with exterior wall-mounted tankless units. Furthermore, all the storage needs were met by incorporating built-in solutions wherever we could.
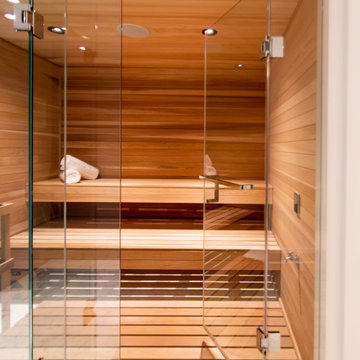
トロントにあるラグジュアリーな広いモダンスタイルのおしゃれなサウナ (フラットパネル扉のキャビネット、淡色木目調キャビネット、アルコーブ型シャワー、壁掛け式トイレ、白いタイル、磁器タイル、白い壁、磁器タイルの床、アンダーカウンター洗面器、クオーツストーンの洗面台、グレーの床、開き戸のシャワー、白い洗面カウンター) の写真

zillow.com
We helped design this bathroom along with the the shower, faucet and sink were bought from us.
ソルトレイクシティにある巨大なコンテンポラリースタイルのおしゃれなサウナ (レイズドパネル扉のキャビネット、濃色木目調キャビネット、アルコーブ型シャワー、ベージュのタイル、磁器タイル、グレーの壁、磁器タイルの床、アンダーカウンター洗面器、御影石の洗面台、ベージュの床、開き戸のシャワー) の写真
ソルトレイクシティにある巨大なコンテンポラリースタイルのおしゃれなサウナ (レイズドパネル扉のキャビネット、濃色木目調キャビネット、アルコーブ型シャワー、ベージュのタイル、磁器タイル、グレーの壁、磁器タイルの床、アンダーカウンター洗面器、御影石の洗面台、ベージュの床、開き戸のシャワー) の写真
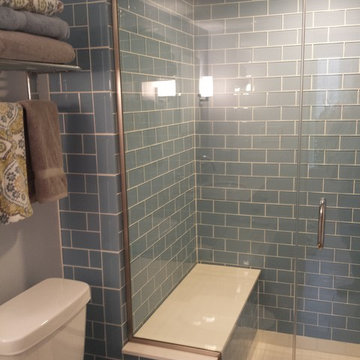
This is a awesome bath in a Forest Park area home.
セントルイスにある高級な小さなコンテンポラリースタイルのおしゃれなサウナ (白いキャビネット、御影石の洗面台、分離型トイレ、青いタイル、ガラスタイル、フラットパネル扉のキャビネット、アルコーブ型シャワー、青い壁、アンダーカウンター洗面器、磁器タイルの床、開き戸のシャワー) の写真
セントルイスにある高級な小さなコンテンポラリースタイルのおしゃれなサウナ (白いキャビネット、御影石の洗面台、分離型トイレ、青いタイル、ガラスタイル、フラットパネル扉のキャビネット、アルコーブ型シャワー、青い壁、アンダーカウンター洗面器、磁器タイルの床、開き戸のシャワー) の写真
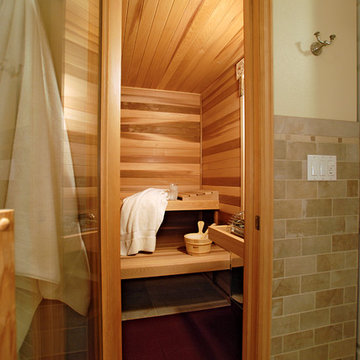
Basement Renovation
Photos: Rebecca Zurstadt-Peterson
ポートランドにある高級な中くらいなトラディショナルスタイルのおしゃれなサウナ (シェーカースタイル扉のキャビネット、中間色木目調キャビネット、一体型トイレ 、グレーのタイル、石タイル、ベージュの壁、磁器タイルの床、アンダーカウンター洗面器、御影石の洗面台) の写真
ポートランドにある高級な中くらいなトラディショナルスタイルのおしゃれなサウナ (シェーカースタイル扉のキャビネット、中間色木目調キャビネット、一体型トイレ 、グレーのタイル、石タイル、ベージュの壁、磁器タイルの床、アンダーカウンター洗面器、御影石の洗面台) の写真

Inspired by the majesty of the Northern Lights and this family's everlasting love for Disney, this home plays host to enlighteningly open vistas and playful activity. Like its namesake, the beloved Sleeping Beauty, this home embodies family, fantasy and adventure in their truest form. Visions are seldom what they seem, but this home did begin 'Once Upon a Dream'. Welcome, to The Aurora.
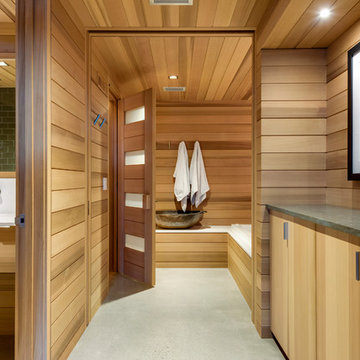
Natural light streams in everywhere through abundant glass, giving a 270 degree view of the lake. Reflecting straight angles of mahogany wood broken by zinc waves, this home blends efficiency with artistry.
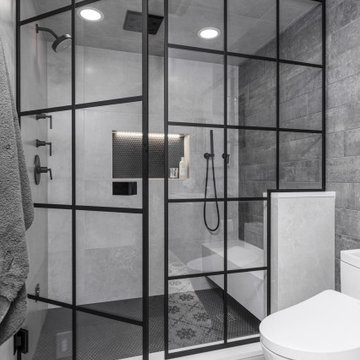
デトロイトにあるラグジュアリーな中くらいなインダストリアルスタイルのおしゃれなサウナ (シェーカースタイル扉のキャビネット、黒いキャビネット、一体型トイレ 、ベージュのタイル、磁器タイル、グレーの壁、磁器タイルの床、アンダーカウンター洗面器、クオーツストーンの洗面台、マルチカラーの床、開き戸のシャワー、ベージュのカウンター) の写真
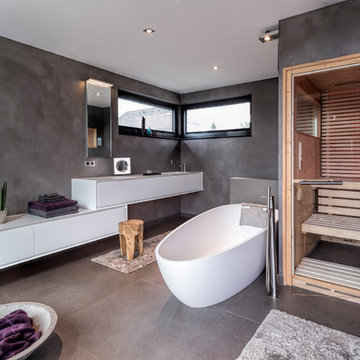
デュッセルドルフにある中くらいなコンテンポラリースタイルのおしゃれなサウナ (フラットパネル扉のキャビネット、白いキャビネット、置き型浴槽、バリアフリー、壁掛け式トイレ、グレーのタイル、グレーの壁、グレーの床、コンクリートの床、アンダーカウンター洗面器、開き戸のシャワー) の写真
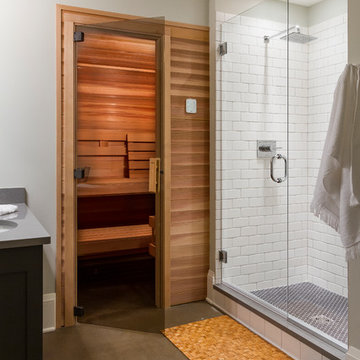
Photo by Seth Hannula
ミネアポリスにある広いトランジショナルスタイルのおしゃれなサウナ (シェーカースタイル扉のキャビネット、グレーのキャビネット、白いタイル、セラミックタイル、グレーの壁、コンクリートの床、アンダーカウンター洗面器、クオーツストーンの洗面台、グレーの床、開き戸のシャワー) の写真
ミネアポリスにある広いトランジショナルスタイルのおしゃれなサウナ (シェーカースタイル扉のキャビネット、グレーのキャビネット、白いタイル、セラミックタイル、グレーの壁、コンクリートの床、アンダーカウンター洗面器、クオーツストーンの洗面台、グレーの床、開き戸のシャワー) の写真
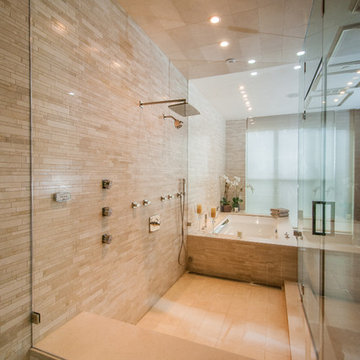
Large Glass Shower
ダラスにあるコンテンポラリースタイルのおしゃれなサウナ (アンダーカウンター洗面器、大型浴槽、壁掛け式トイレ、家具調キャビネット、中間色木目調キャビネット、ベージュのタイル、石タイル) の写真
ダラスにあるコンテンポラリースタイルのおしゃれなサウナ (アンダーカウンター洗面器、大型浴槽、壁掛け式トイレ、家具調キャビネット、中間色木目調キャビネット、ベージュのタイル、石タイル) の写真
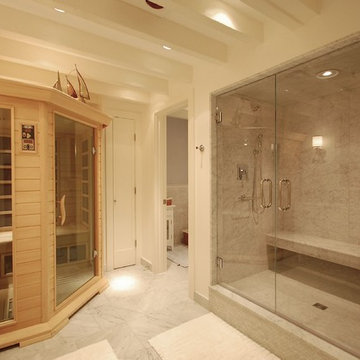
ボストンにある広いコンテンポラリースタイルのおしゃれなサウナ (フラットパネル扉のキャビネット、白いキャビネット、アルコーブ型シャワー、グレーのタイル、白いタイル、大理石タイル、白い壁、大理石の床、アンダーカウンター洗面器、大理石の洗面台、開き戸のシャワー) の写真
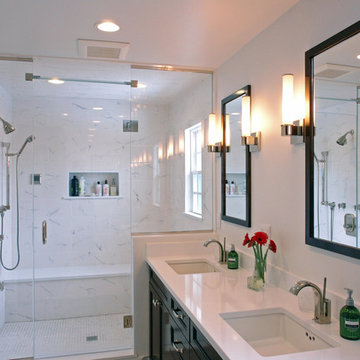
Isaiah Wyner Photography
ボストンにあるお手頃価格の小さなトラディショナルスタイルのおしゃれなサウナ (アンダーカウンター洗面器、シェーカースタイル扉のキャビネット、濃色木目調キャビネット、クオーツストーンの洗面台、一体型トイレ 、白いタイル、磁器タイル、白い壁、大理石の床) の写真
ボストンにあるお手頃価格の小さなトラディショナルスタイルのおしゃれなサウナ (アンダーカウンター洗面器、シェーカースタイル扉のキャビネット、濃色木目調キャビネット、クオーツストーンの洗面台、一体型トイレ 、白いタイル、磁器タイル、白い壁、大理石の床) の写真
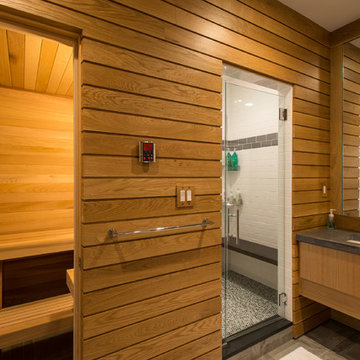
ニューヨークにあるトラディショナルスタイルのおしゃれなサウナ (フラットパネル扉のキャビネット、中間色木目調キャビネット、アルコーブ型シャワー、アンダーカウンター洗面器) の写真

Färdigt badrum med badkar från Studio Nord och krannar från Dornbracht.
ストックホルムにある高級な広い北欧スタイルのおしゃれなサウナ (フラットパネル扉のキャビネット、ベージュのキャビネット、置き型浴槽、シャワー付き浴槽 、グレーのタイル、石タイル、グレーの壁、ライムストーンの床、アンダーカウンター洗面器、ライムストーンの洗面台、グレーの床、引戸のシャワー、グレーの洗面カウンター、洗濯室、洗面台1つ、造り付け洗面台) の写真
ストックホルムにある高級な広い北欧スタイルのおしゃれなサウナ (フラットパネル扉のキャビネット、ベージュのキャビネット、置き型浴槽、シャワー付き浴槽 、グレーのタイル、石タイル、グレーの壁、ライムストーンの床、アンダーカウンター洗面器、ライムストーンの洗面台、グレーの床、引戸のシャワー、グレーの洗面カウンター、洗濯室、洗面台1つ、造り付け洗面台) の写真
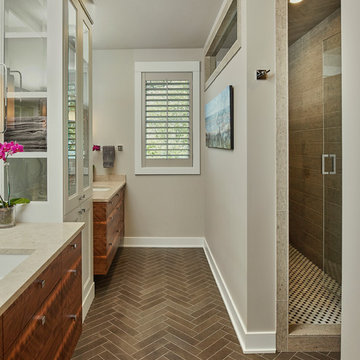
Let there be light. There will be in this sunny style designed to capture amazing views as well as every ray of sunlight throughout the day. Architectural accents of the past give this modern barn-inspired design a historical look and importance. Custom details enhance both the exterior and interior, giving this home real curb appeal. Decorative brackets and large windows surround the main entrance, welcoming friends and family to the handsome board and batten exterior, which also features a solid stone foundation, varying symmetrical roof lines with interesting pitches, trusses, and a charming cupola over the garage. Once inside, an open floor plan provides both elegance and ease. A central foyer leads into the 2,700-square-foot main floor and directly into a roomy 18 by 19-foot living room with a natural fireplace and soaring ceiling heights open to the second floor where abundant large windows bring the outdoors in. Beyond is an approximately 200 square foot screened porch that looks out over the verdant backyard. To the left is the dining room and open-plan family-style kitchen, which, at 16 by 14-feet, has space to accommodate both everyday family and special occasion gatherings. Abundant counter space, a central island and nearby pantry make it as convenient as it is attractive. Also on this side of the floor plan is the first-floor laundry and a roomy mudroom sure to help you keep your family organized. The plan’s right side includes more private spaces, including a large 12 by 17-foot master bedroom suite with natural fireplace, master bath, sitting area and walk-in closet, and private study/office with a large file room. The 1,100-square foot second level includes two spacious family bedrooms and a cozy 10 by 18-foot loft/sitting area. More fun awaits in the 1,600-square-foot lower level, with an 8 by 12-foot exercise room, a hearth room with fireplace, a billiards and refreshment space and a large home theater.
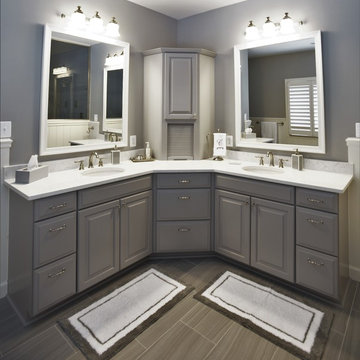
The corner master bathroom vanity has both style and function with gorgeous quartz countertops and raised panel cabinets. The porcelain floor tile adds to the contemporary feel and ties the look together.
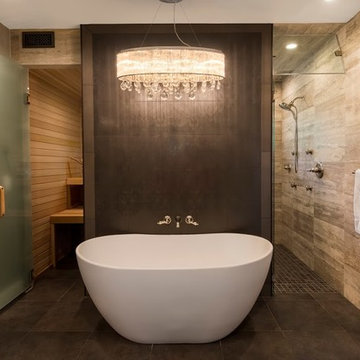
Dan Farmer
シアトルにある中くらいなトランジショナルスタイルのおしゃれなサウナ (フラットパネル扉のキャビネット、濃色木目調キャビネット、置き型浴槽、バリアフリー、磁器タイル、アンダーカウンター洗面器、クオーツストーンの洗面台、磁器タイルの床) の写真
シアトルにある中くらいなトランジショナルスタイルのおしゃれなサウナ (フラットパネル扉のキャビネット、濃色木目調キャビネット、置き型浴槽、バリアフリー、磁器タイル、アンダーカウンター洗面器、クオーツストーンの洗面台、磁器タイルの床) の写真
サウナ・バスルーム (アンダーカウンター洗面器) の写真
1